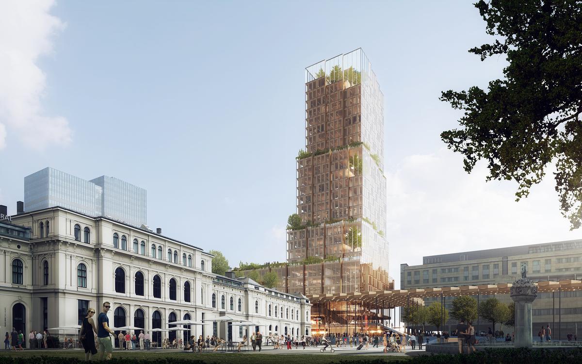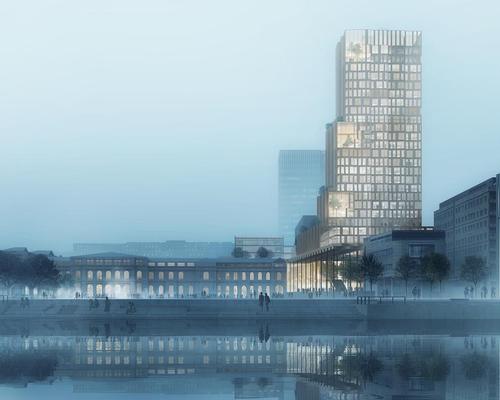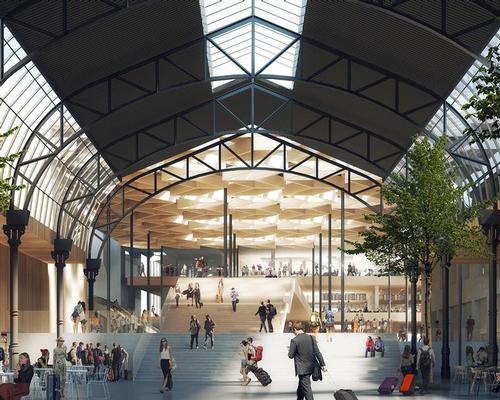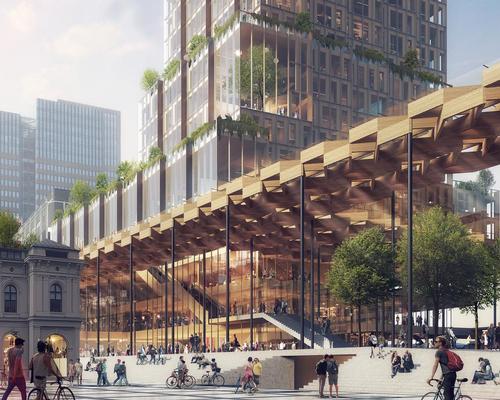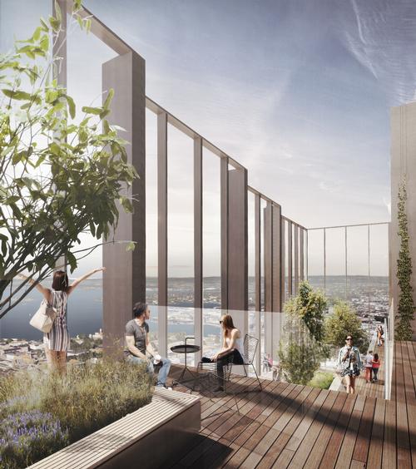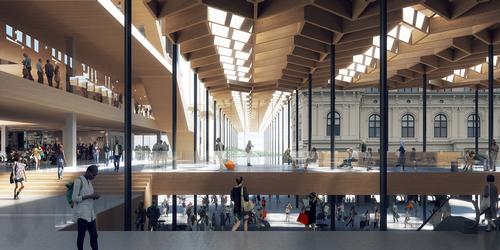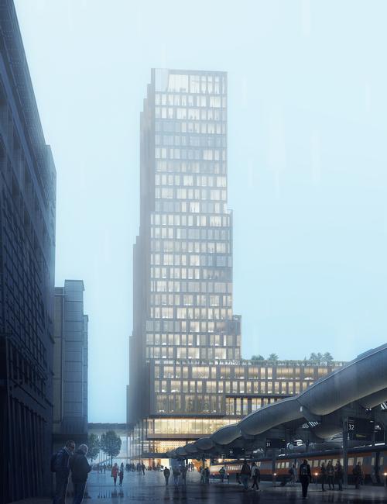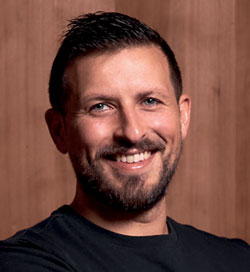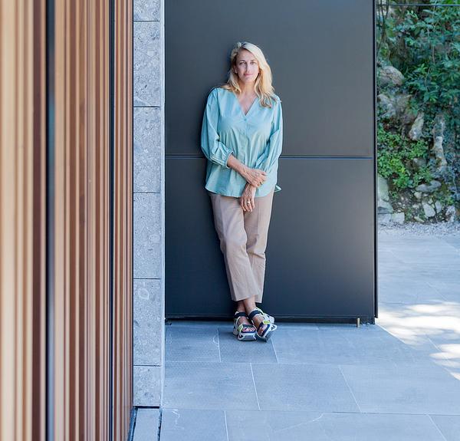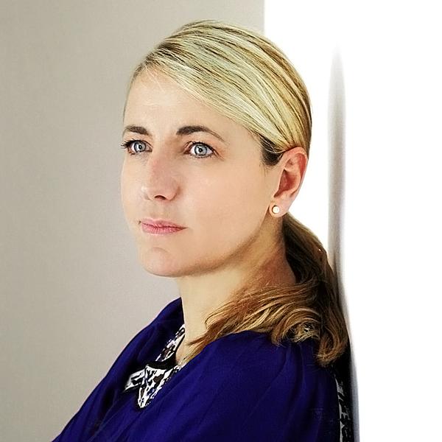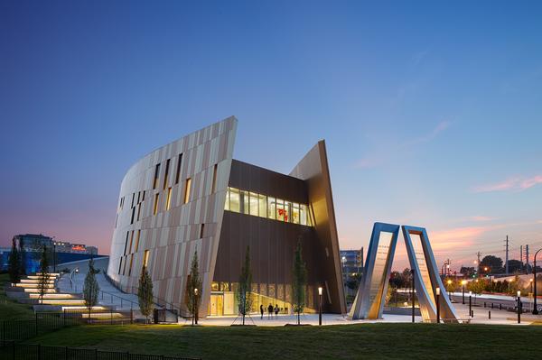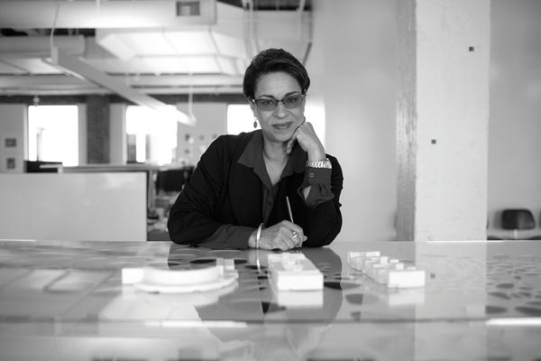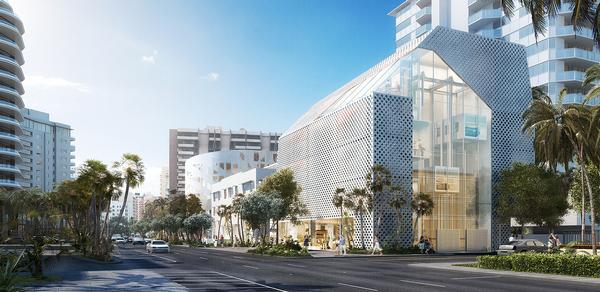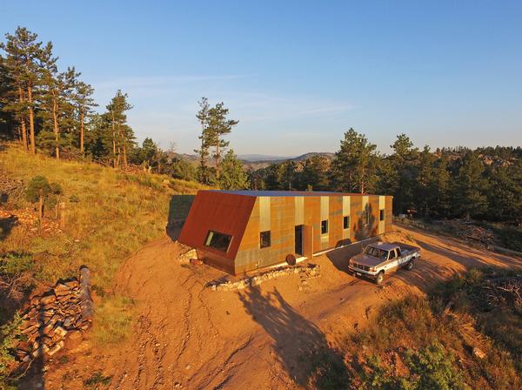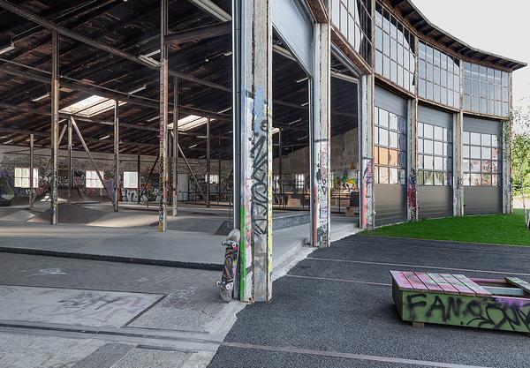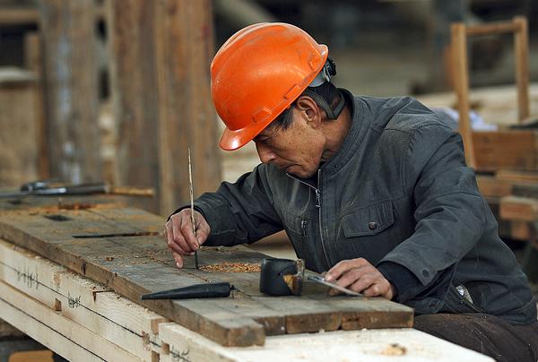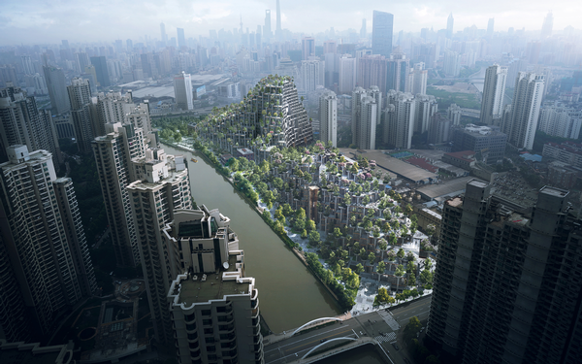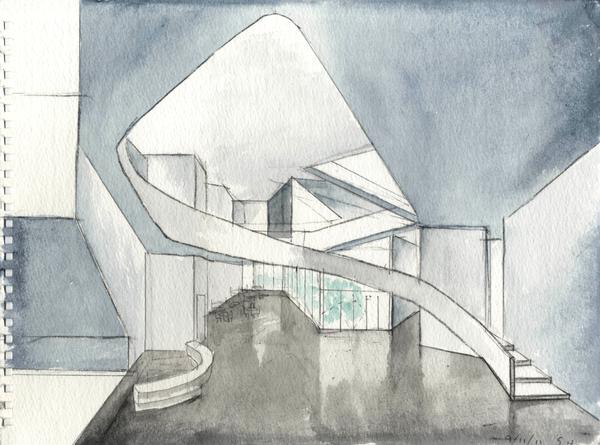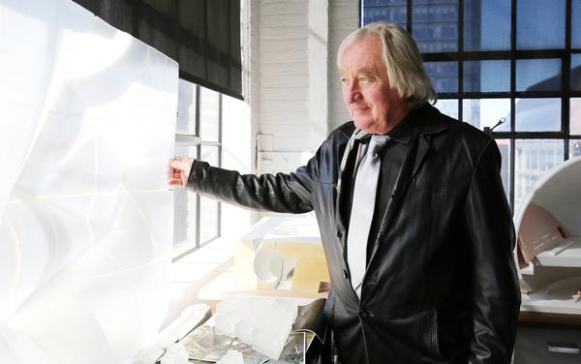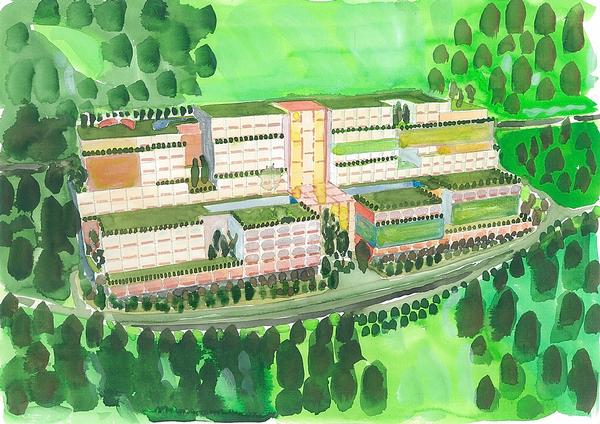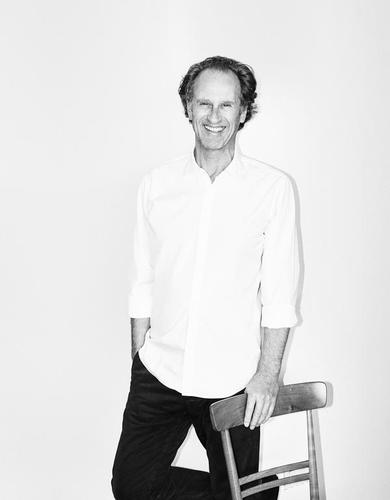Reiulf Ramstad Arkitekter design landmark timber tower and culture hub for heart of Oslo
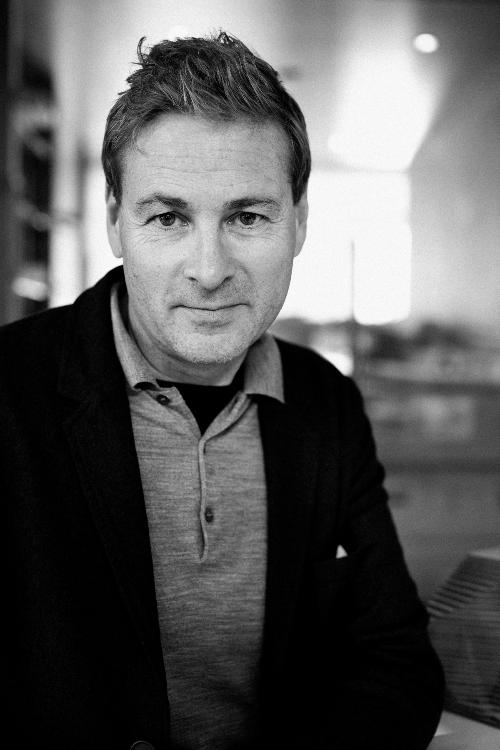
– Reiulf Ramstad
A design team led by Norwegian practice Reiulf Ramstad Arkitekter has won an invited competition to create a vast cultural hub, topped by a timber tower enclosed in glass, next to Oslo’s historic railway station.
The project, called Fjordporten, will be the largest mixed-use complex in Norway. It has been conceived to revitalise the area around the main train station and offer travellers “new spatial and qualitative experiences.”
The base of the 50,000sq m (538,000sq ft) development will house publicly-accessible cultural facilities and will link to a new plaza, while a pergola will connect the site with the 19th-century station. Above, the tower will contain hotels, offices and workspaces for the city’s creative sector.
The building’s stacked modular timber structure will be exposed through a transparent glass facade. This will also provide shelter to hundreds of large trees and plants embedded all the way up the tower.
According to architect Reiulf Ramstad, the design, nicknamed ‘Nordic Light’, is inspired by the timber architecture of medieval Oslo, much of which was discovered by archaeologists during the construction of the railway station in the 1800s.
“We wish to bring threads of this tradition back by using wood as a culture-bearing material, in combination with modern materials such as structural concrete and high-tech glass,” he explained.
“The tower will emerge as a lighthouse for the railway, creating a sense of society, sustainability and environmental friendliness. It will be a forward-looking and robust hub where transport, travel, work, leisure, culture and industry merge in a functional and beautiful way.”
If approved by city planners, Fjordporten will become one of Oslo’s most prominent buildings due to its central location and its significant volume and height.
Ramstad’s design proposal – developed in collaboration with C.F Møller Arkitekter, Bollinger + Grohmann Ingenieure, Baugrundinstitut Franke-Meißner und Partner, GMBH and Transsolar Climate Engineering – was the unanimous choice of the competition jury.
In a statement, they said: “This design shows a good understanding of the building’s many potential uses and a willingness and enthusiasm to find solutions through good and sustainable architecture. We believe the proposal is robust enough to withstand any necessary adjustments and that the development will be strengthened by this idea.”
Twenty-three other teams had participated in the competition, with Bjarke Ingels Group, Ingenhoven Architects and Sauerbruch Hutton making it onto the shortlist.
Real estate firm Bane NOR Eiendom, a subsidiary of the Norwegian State Railway, is developing the project.
Reiulf Ramstad Arkitekter’s previous cultural projects include new homes for the Romsdal Folk Museum in Molde and the Norwegian Mountaineering Center in the country’s mountainous Romsdalen Valley.
Reiulf Ramstad Oslo Oslo S Norway architecture design Bane NOR Eiendom
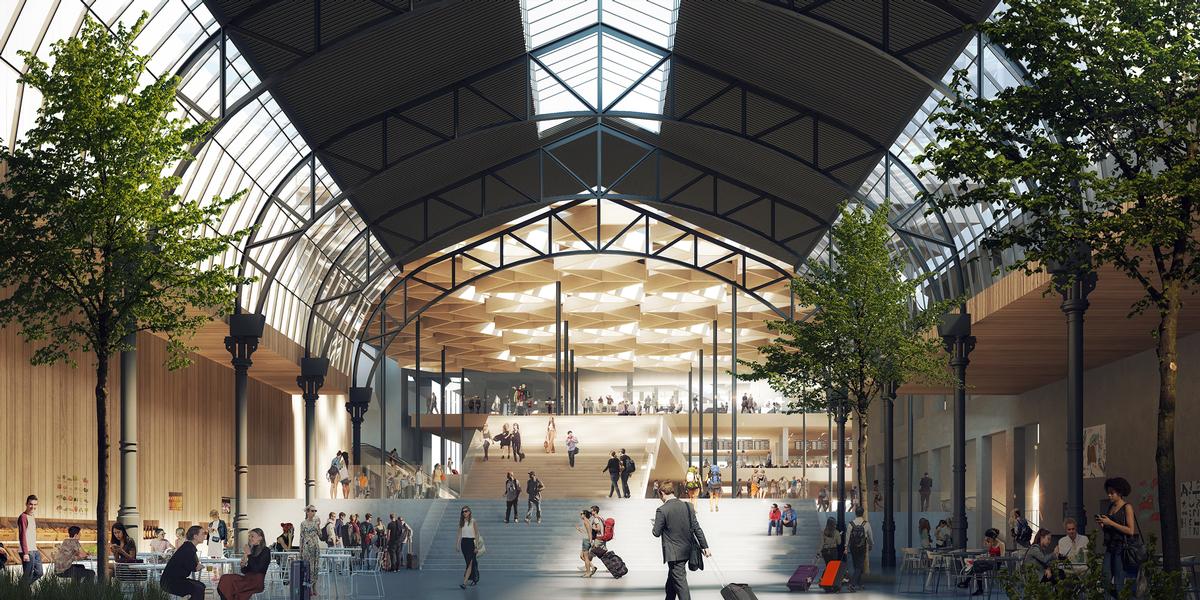
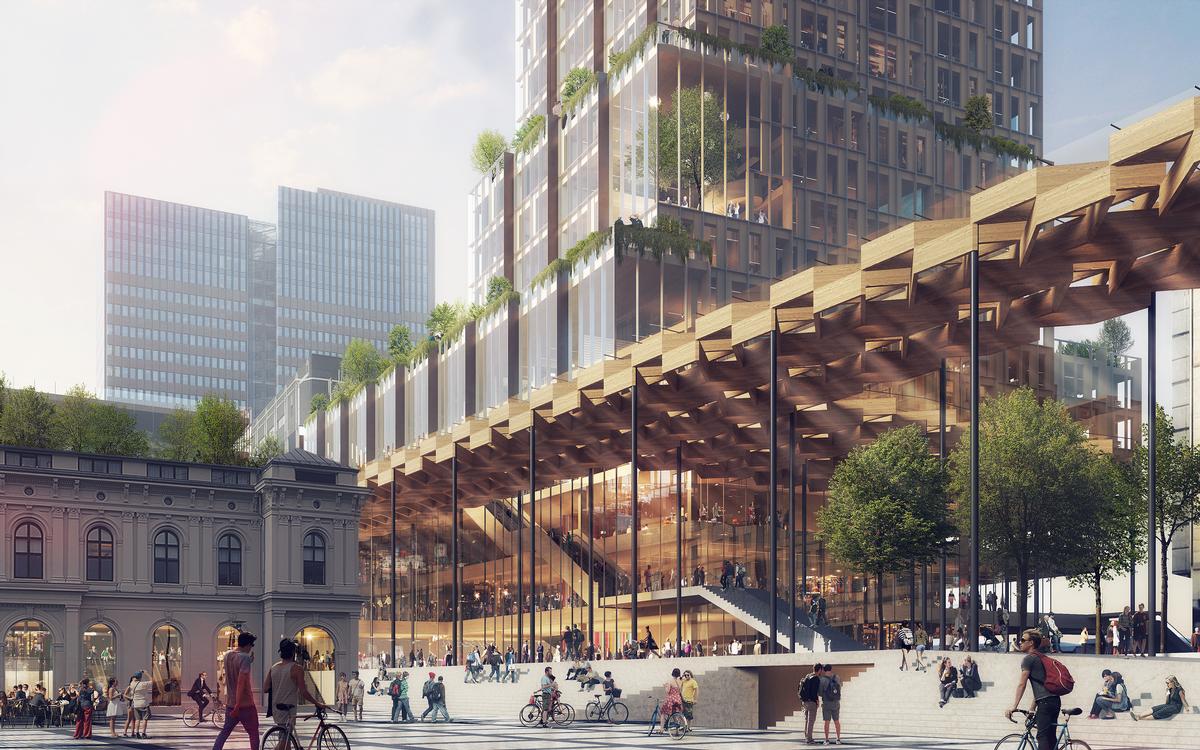
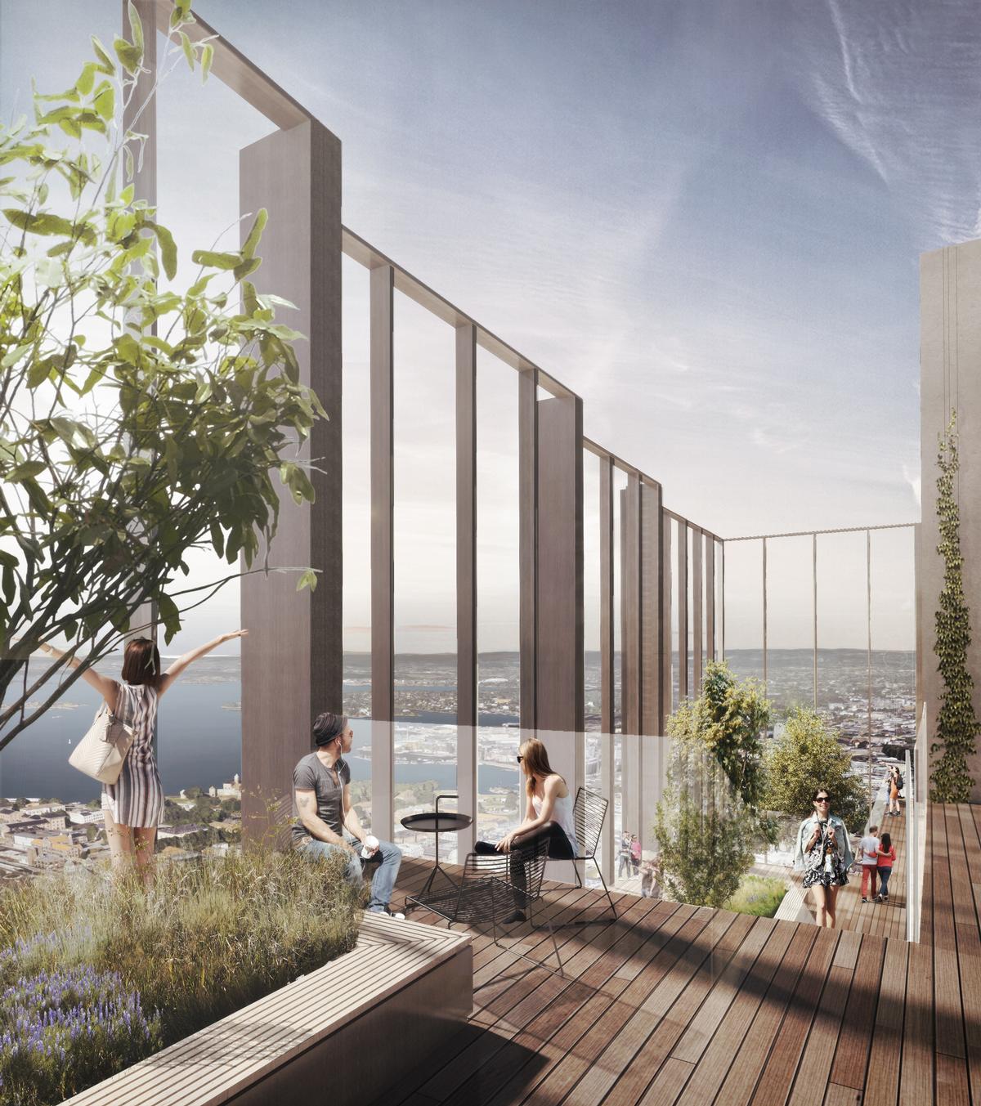

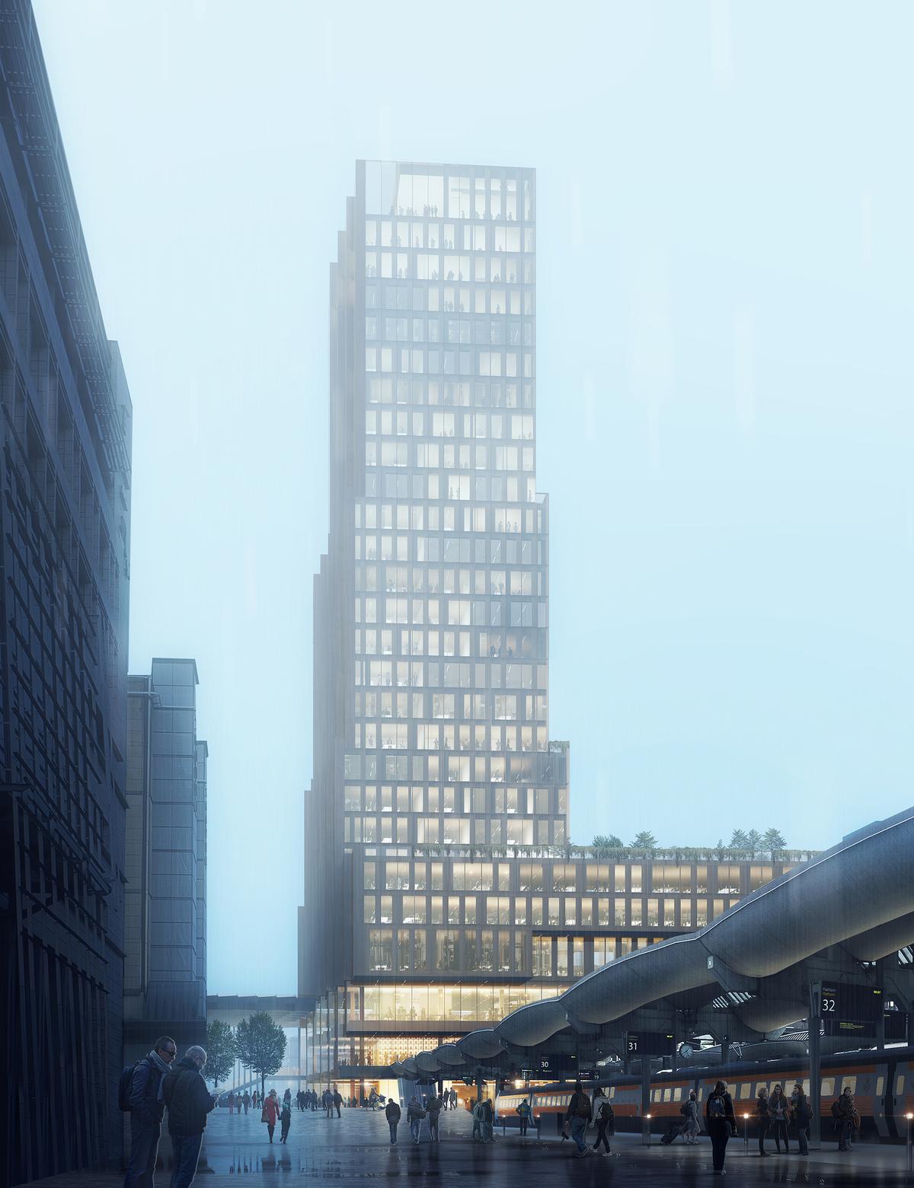
Adjaye, Ingels, Ramstad and Fujimoto in the running to design Edinburgh theatre and gardens
Reiulf Ramstad Arkitekter win competition to design sculpture trail along abandoned French railway
Oslo architects build a snow-capped peak to house Norwegian Mountaineering Center
Fairytale folk museum by Reiulf Ramstad Arkitekter opens in Norway
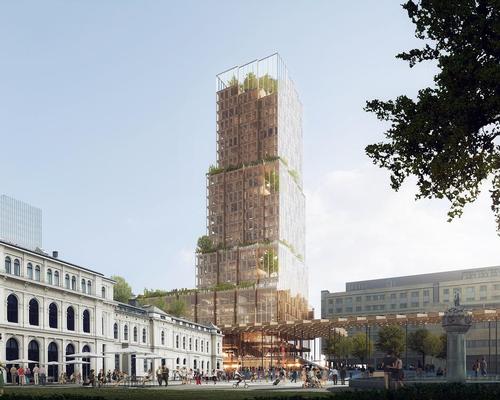

Europe's premier Evian Spa unveiled at Hôtel Royal in France

Clinique La Prairie unveils health resort in China after two-year project

GoCo Health Innovation City in Sweden plans to lead the world in delivering wellness and new science

Four Seasons announces luxury wellness resort and residences at Amaala

Aman sister brand Janu debuts in Tokyo with four-floor urban wellness retreat

€38m geothermal spa and leisure centre to revitalise Croatian city of Bjelovar

Two Santani eco-friendly wellness resorts coming to Oman, partnered with Omran Group

Kerzner shows confidence in its Siro wellness hotel concept, revealing plans to open 100

Ritz-Carlton, Portland unveils skyline spa inspired by unfolding petals of a rose

Rogers Stirk Harbour & Partners are just one of the names behind The Emory hotel London and Surrenne private members club

Peninsula Hot Springs unveils AUS$11.7m sister site in Australian outback

IWBI creates WELL for residential programme to inspire healthy living environments

Conrad Orlando unveils water-inspired spa oasis amid billion-dollar Evermore Resort complex

Studio A+ realises striking urban hot springs retreat in China's Shanxi Province

Populous reveals plans for major e-sports arena in Saudi Arabia

Wake The Tiger launches new 1,000sq m expansion

Othership CEO envisions its urban bathhouses in every city in North America

Merlin teams up with Hasbro and Lego to create Peppa Pig experiences

SHA Wellness unveils highly-anticipated Mexico outpost

One&Only One Za’abeel opens in Dubai featuring striking design by Nikken Sekkei

Luxury spa hotel, Calcot Manor, creates new Grain Store health club

'World's largest' indoor ski centre by 10 Design slated to open in 2025

Murrayshall Country Estate awarded planning permission for multi-million-pound spa and leisure centre

Aman's Janu hotel by Pelli Clarke & Partners will have 4,000sq m of wellness space

Therme Group confirms Incheon Golden Harbor location for South Korean wellbeing resort

Universal Studios eyes the UK for first European resort

King of Bhutan unveils masterplan for Mindfulness City, designed by BIG, Arup and Cistri

Rural locations are the next frontier for expansion for the health club sector

Tonik Associates designs new suburban model for high-end Third Space health and wellness club

Aman sister brand Janu launching in Tokyo in 2024 with design by Denniston's Jean-Michel Gathy
Early-onset MS inspired Adria Lake to explore resilience as both a healing modality and an approach to design in the creation of her new home and company headquarters in Colorado
Across Denmark, a charity is turning industrial buildings into centres for street sport and art. As the concept prepares to go global, we speak to the people making it happen



