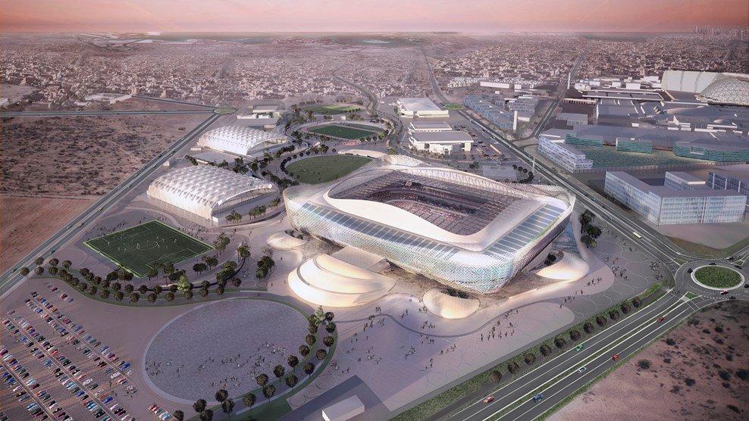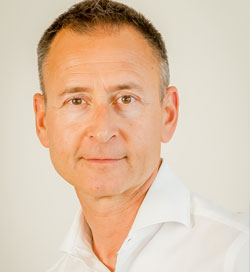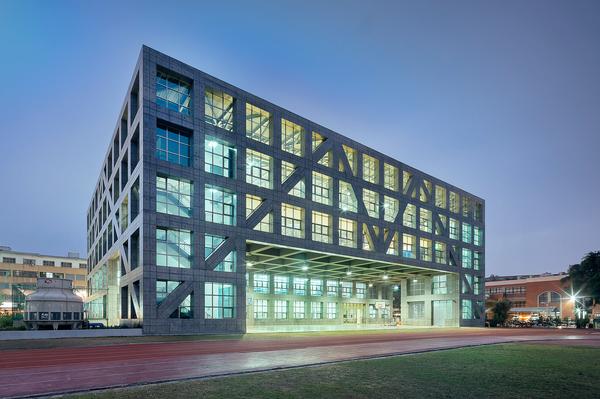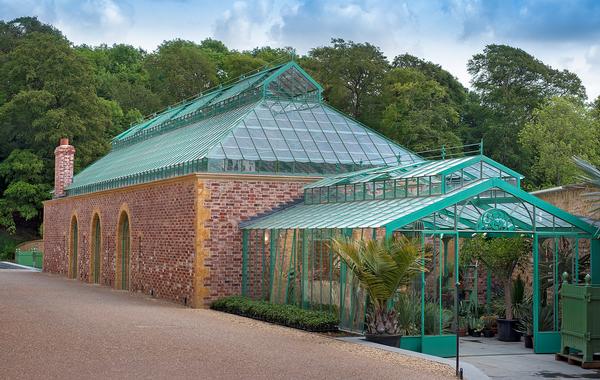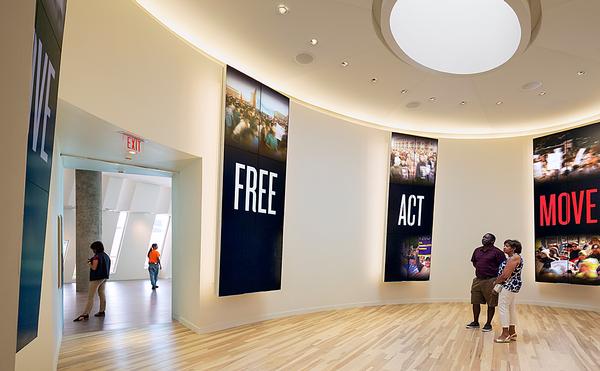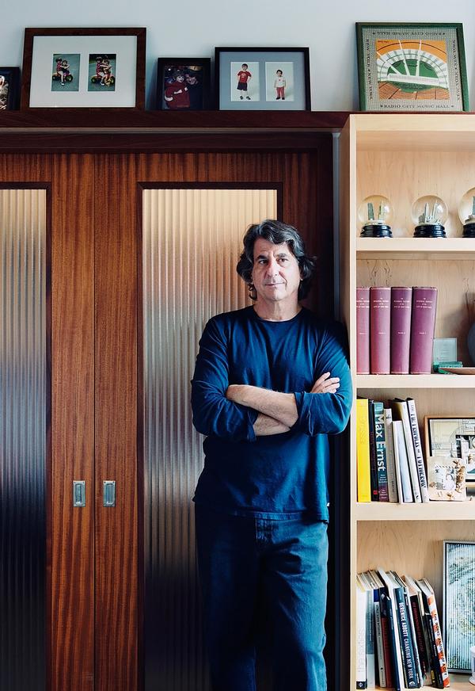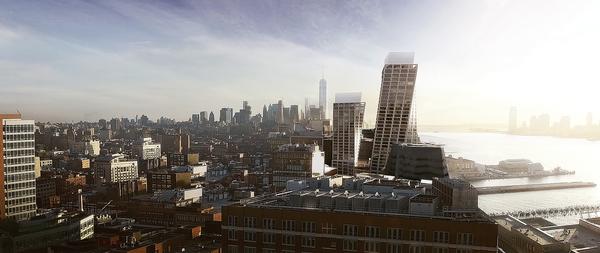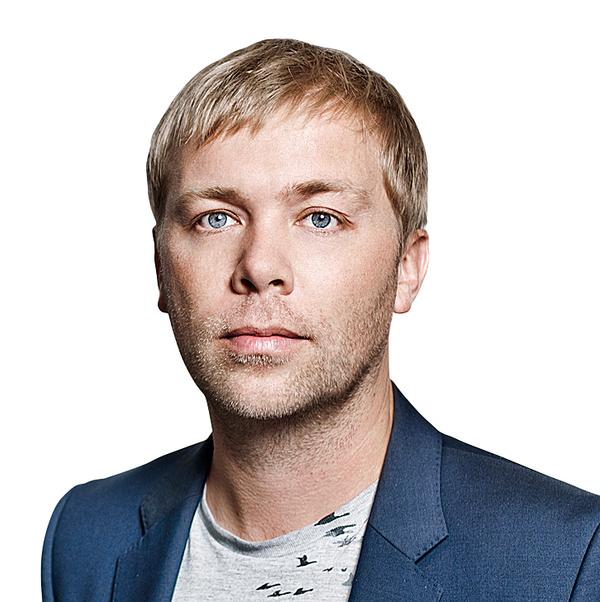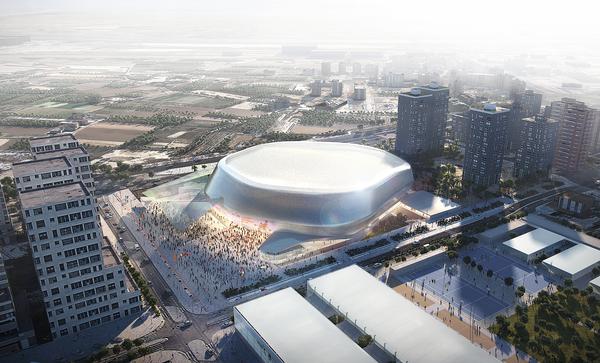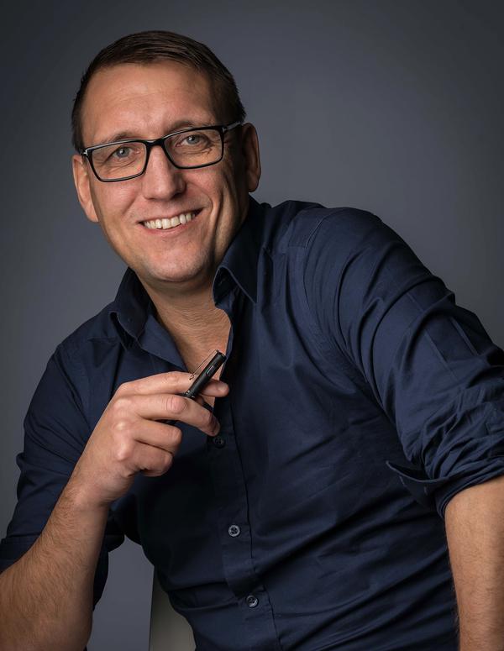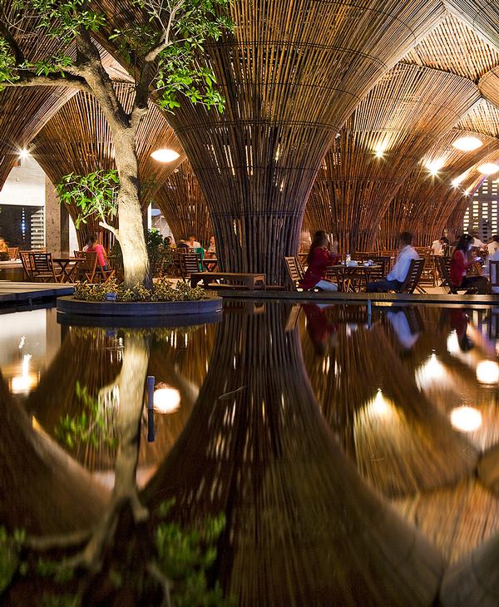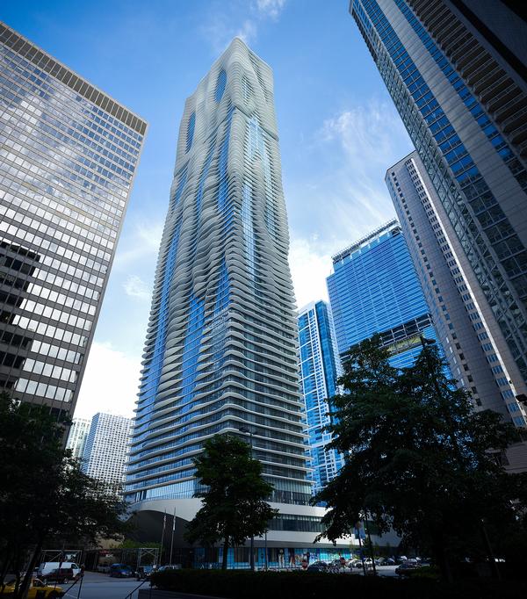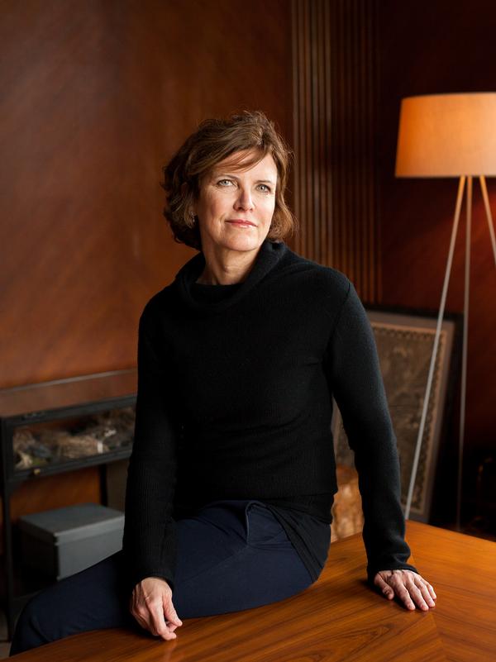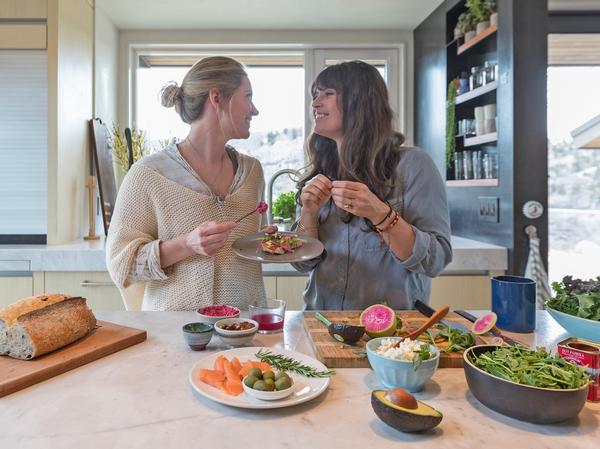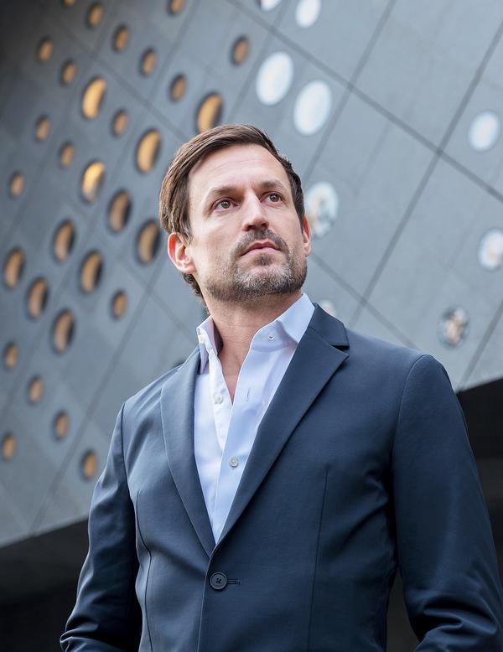Qatar World Cup stadium reaches construction milestone
The construction of Qatar’s Al Rayyan Stadium, a proposed host venue of the 2022 FIFA World Cup, has entered a new phase after the first concrete was poured at the location of the stadium’s West Stand.
The milestone means the project, designed by architecture studio Ramboll and Pattern, is now five weeks ahead of schedule. As well as being a World Cup venue, it will also serve as the new home of Al Rayyan Sports Club, one of the most popular teams in Qatar.
Over 100,000 cubic metres of concrete and 6,700 tonnes of structural steel will be used during this phase of the project. Engineers led by Larsen & Toubro, the largest construction firm in India, have already started the excavation of the foundations with Qatari contractor Al Balagh Trading & Contracting. The project is scheduled to be completed by 2019.
Youssif Al-Musleh, competition venues deputy executive director at the Technical Delivery Office of the Supreme Committee for Delivery & Legacy – the body that is organising the World Cup – said: “We’re pleased with the progress being made on the site of Al Rayyan Stadium. Following the completion of the training sites for the team in August, the concrete pouring today is another significant step forward towards the completion of the stadium by 2019."
The multipurpose stadium replaces the former Al Rayyan Stadium, which was located on the same site and hosted various sports fixtures involving Al Rayyan Sports Club. With a capacity of 40,000, it will allow twice as many spectators to watch the games. The former ground has been demolished, with 90 per cent of the materials being reused in the new construction and some of the remainder being used by local and international artists to create works of public art.
The stadium is planned as a hub for the local community, with the area surrounding it including a mall, an aquatics centre, scenic walkways and a wedding hall. Excavation work for a planned Qatar Rail metro line has already been completed, and new road connections are currently being finished.
Al Rayyan’s sporting heritage and Qatar’s environment is reflected in the architecture of the stadium. The façade will feature a multitude of local patterns and designs drawing on Qatari culture. Most of the hospitality and service areas will be located outside the stadium in dune-like structures, which resemble the sand dunes that surround desert tents.
Qatar World Cup 2022 Al Rayyan Stadium sport architecture design Ramboll and PatternConstruction moves forward on Ramboll and Pattern's Qatar 2022 World Cup venue
Qatar reveals AECOM, Ramboll and Pattern designs for Al Rayyan World Cup stadium
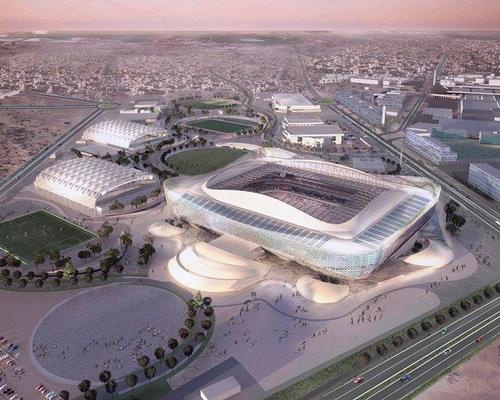

Europe's premier Evian Spa unveiled at Hôtel Royal in France

Clinique La Prairie unveils health resort in China after two-year project

GoCo Health Innovation City in Sweden plans to lead the world in delivering wellness and new science

Four Seasons announces luxury wellness resort and residences at Amaala

Aman sister brand Janu debuts in Tokyo with four-floor urban wellness retreat

€38m geothermal spa and leisure centre to revitalise Croatian city of Bjelovar

Two Santani eco-friendly wellness resorts coming to Oman, partnered with Omran Group

Kerzner shows confidence in its Siro wellness hotel concept, revealing plans to open 100

Ritz-Carlton, Portland unveils skyline spa inspired by unfolding petals of a rose

Rogers Stirk Harbour & Partners are just one of the names behind The Emory hotel London and Surrenne private members club

Peninsula Hot Springs unveils AUS$11.7m sister site in Australian outback

IWBI creates WELL for residential programme to inspire healthy living environments

Conrad Orlando unveils water-inspired spa oasis amid billion-dollar Evermore Resort complex

Studio A+ realises striking urban hot springs retreat in China's Shanxi Province

Populous reveals plans for major e-sports arena in Saudi Arabia

Wake The Tiger launches new 1,000sq m expansion

Othership CEO envisions its urban bathhouses in every city in North America

Merlin teams up with Hasbro and Lego to create Peppa Pig experiences

SHA Wellness unveils highly-anticipated Mexico outpost

One&Only One Za’abeel opens in Dubai featuring striking design by Nikken Sekkei

Luxury spa hotel, Calcot Manor, creates new Grain Store health club

'World's largest' indoor ski centre by 10 Design slated to open in 2025

Murrayshall Country Estate awarded planning permission for multi-million-pound spa and leisure centre

Aman's Janu hotel by Pelli Clarke & Partners will have 4,000sq m of wellness space

Therme Group confirms Incheon Golden Harbor location for South Korean wellbeing resort

Universal Studios eyes the UK for first European resort

King of Bhutan unveils masterplan for Mindfulness City, designed by BIG, Arup and Cistri

Rural locations are the next frontier for expansion for the health club sector

Tonik Associates designs new suburban model for high-end Third Space health and wellness club

Aman sister brand Janu launching in Tokyo in 2024 with design by Denniston's Jean-Michel Gathy
Why shouldn’t sports facilities be beautiful? Across Asia, architects are creating landmark buildings for the public, discovers Christopher de Wolf
From Nobu Restaurants and Ian Schrager’s latest hotel to Imagination Playgrounds and the set design for The Rocky Horror Show, US architect and designer David Rockwell always keeps it fresh. He tells us the secrets of his creativity



