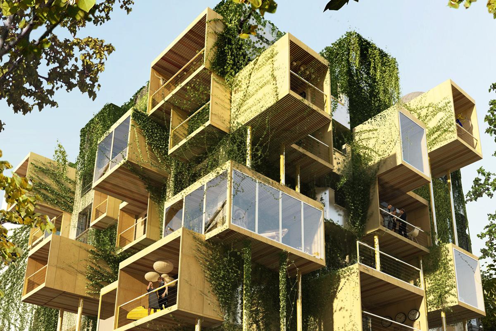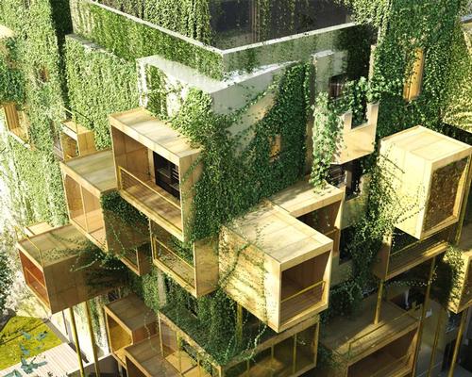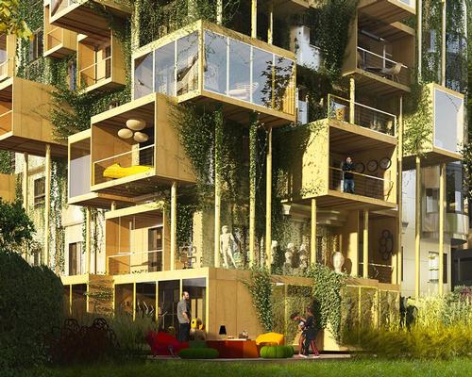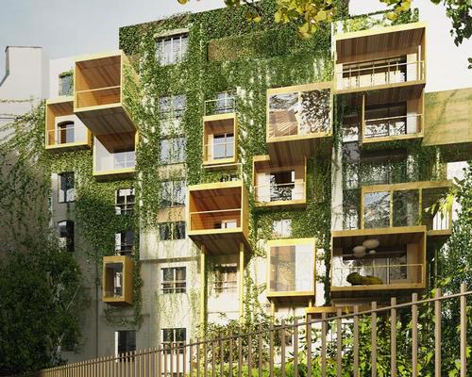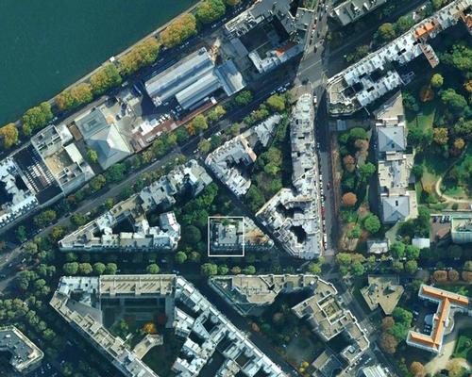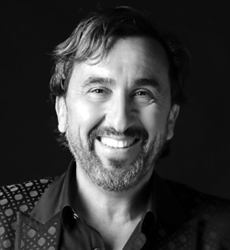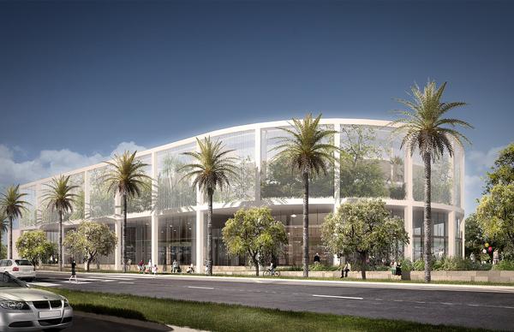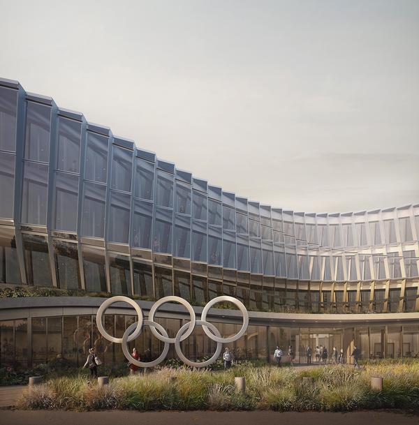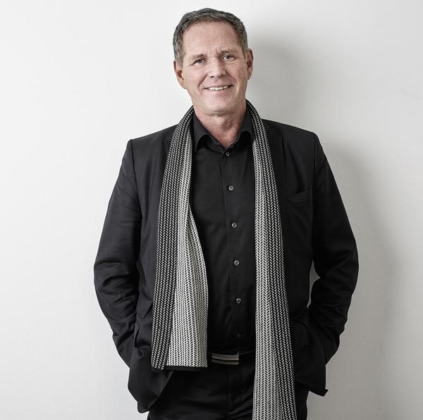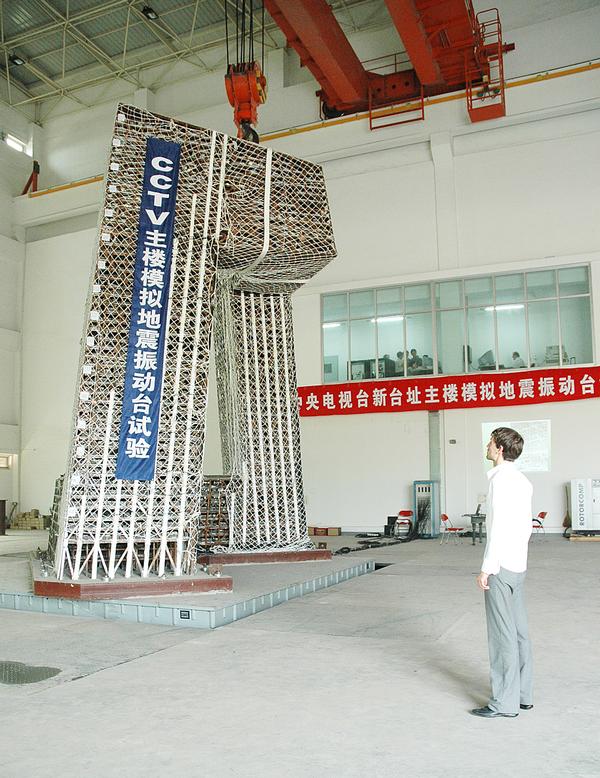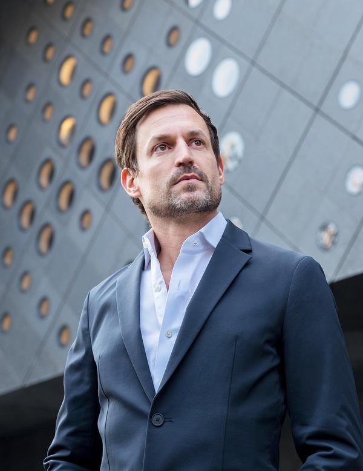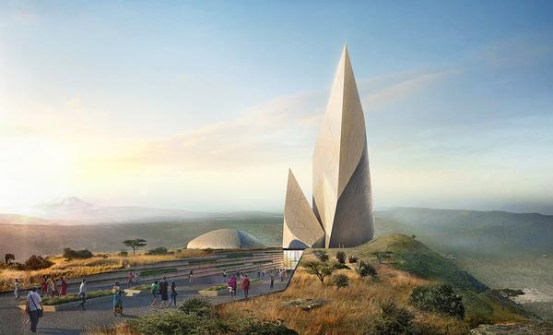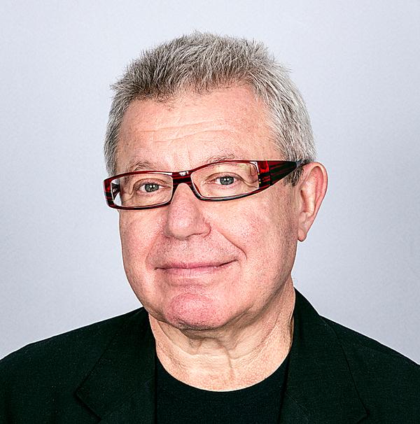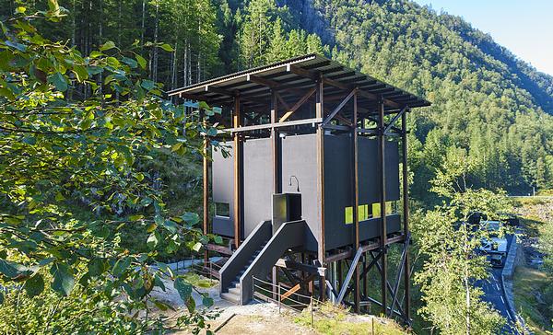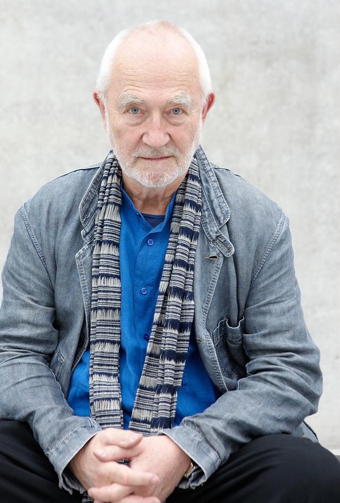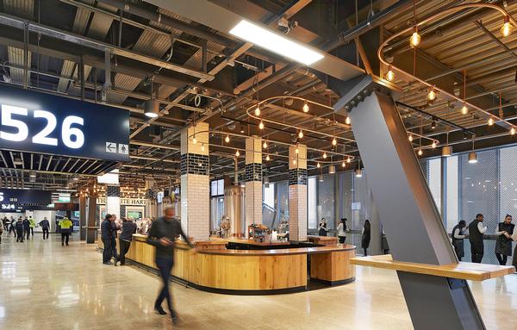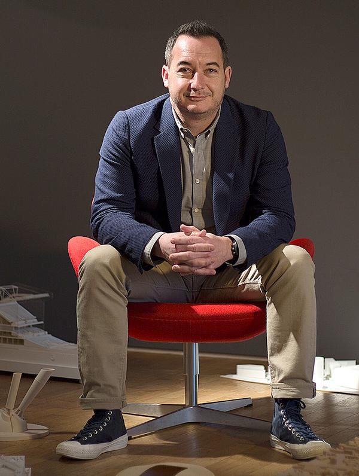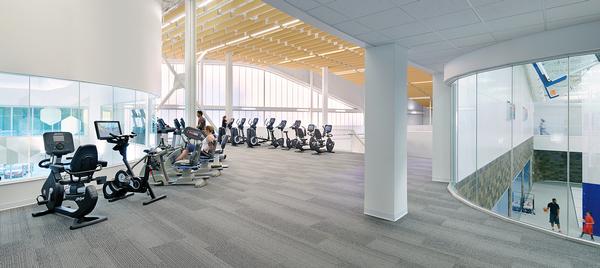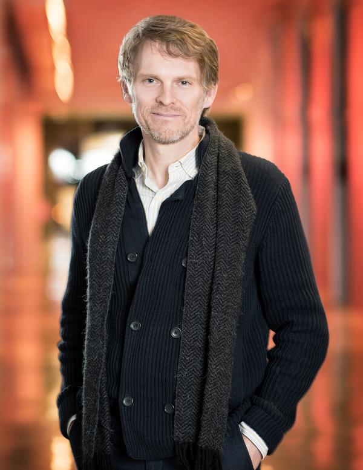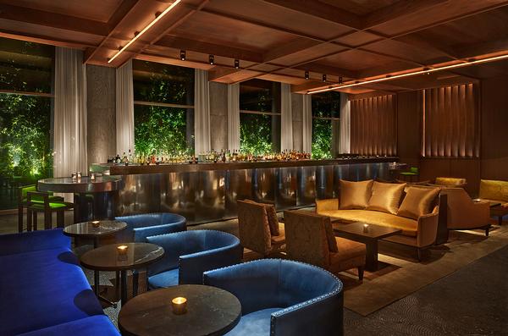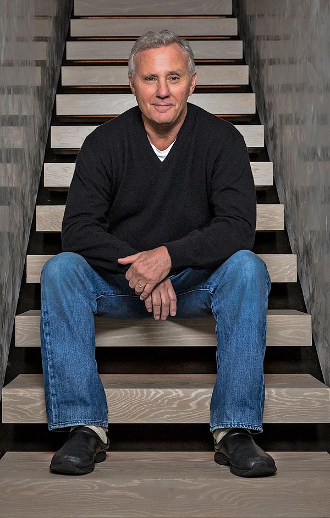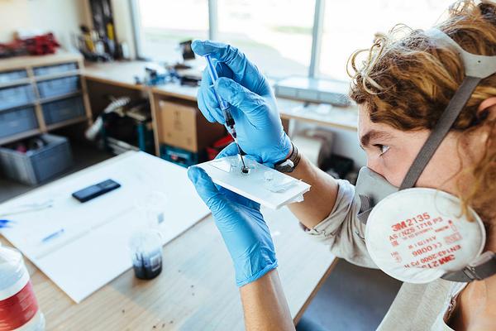Stephane Malka showcases parasitic architecture with eco-friendly 'plug-in' extensions

– Stephane Malka
The studio of French architect Stephane Malka have unveiled the latest iteration of their ‘parasitic architecture’ concept, with an ambitious plan to graft extensions, bow-windows and loggias to one of Paris’ lacklustre and poorly-performing 1970s buildings.
The project, called Plug-In City 75, will transform an apartment block in the French capital’s 16th arrondissement by ‘plugging in’ custom-made prefabricated elements to the outside of the structure.
Old windows, bad insulation and the presence of heat bridges mean the building’s energy consumption is high, while the flats inside are dark and gloomy. Its co-owners have commissioned Malka to optimise the properties using his own brand of parasitic design – an environmentally-friendly and economical solution to creating living space in urban areas short of space for new developments.
While Paris’ property law has been relaxed to relax planning regulations, particularly for rooftops, it still does not allow the height of buildings to be raised. Therefore, grafting elements to expand outwards is one of the most practical solutions to finding more space.
Each inhabitant has requested the ideal surface area they require for their apartment. The ground floor apartments will be extended outwards, using modular prefabricated boxes built from bio-sourced natural wood and attached to the existing façade of the building.
The top of these boxes will then become a private terrace for first-floor residents.
This pattern of cubes will be repeated up the building, with each differently-sized box allowing for two levels of extension – one covered interior space, and one interstitial terrace, balcony, box garden or loggia for the floor above.
The lightness of the wood, made from wood particles and chips, will allow flexibility when it comes to installing the mini-structures on site.
“The accumulation of extensions on the façade divides the energy consumption of the building by four, down to 45KWh per square metre per year” said Malka. “Thus the building is transformed and adapted to the real needs of its inhabitants.
“Today’s architecture and the mutation of cities must be built on existing heritage. We can ‘para-site’ the city, literally, by leaning back against it, healing its wounds and its heritage in a logic of transformation – using superposition, addition and extension.”
While Malka’s work has mostly been applied to residential projects, the concept has many potential leisure applications. Low-cost music venues, eateries, bars, shops, sports facilities and museums could be brought to busy cities without the need to first tear down old buildings to create space.
Parasitic architecture Paris France Stephane Malka design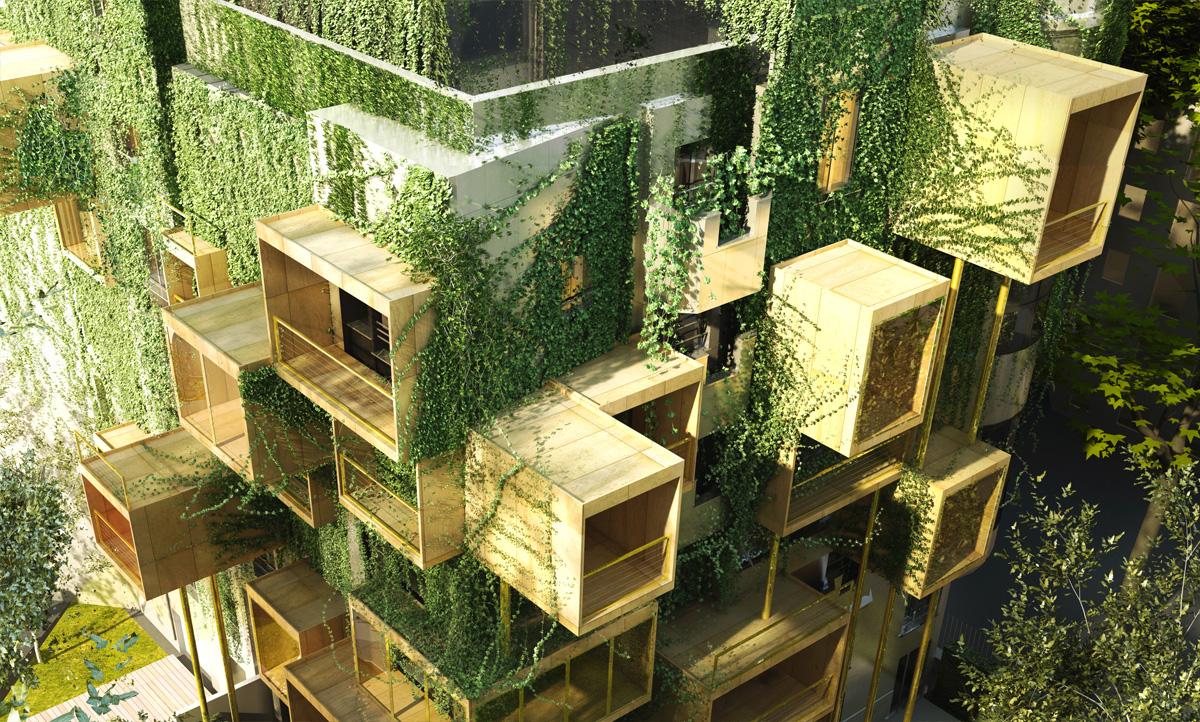
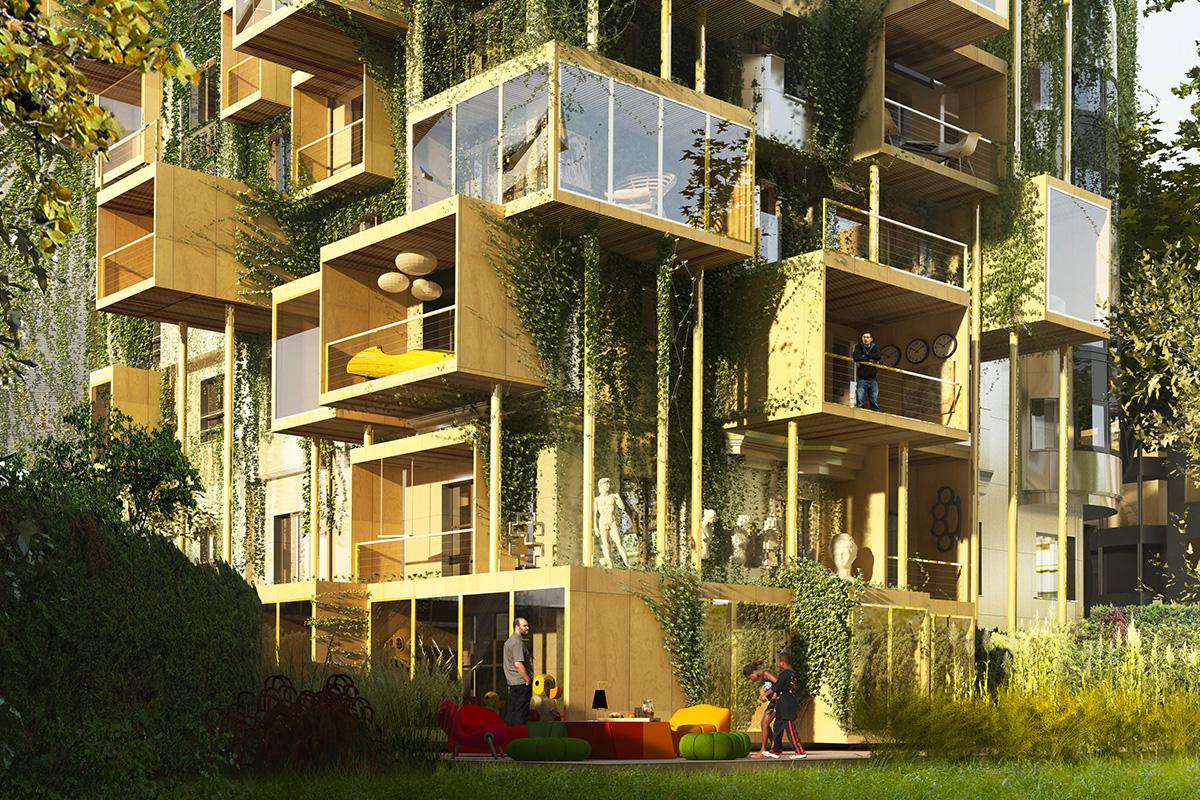
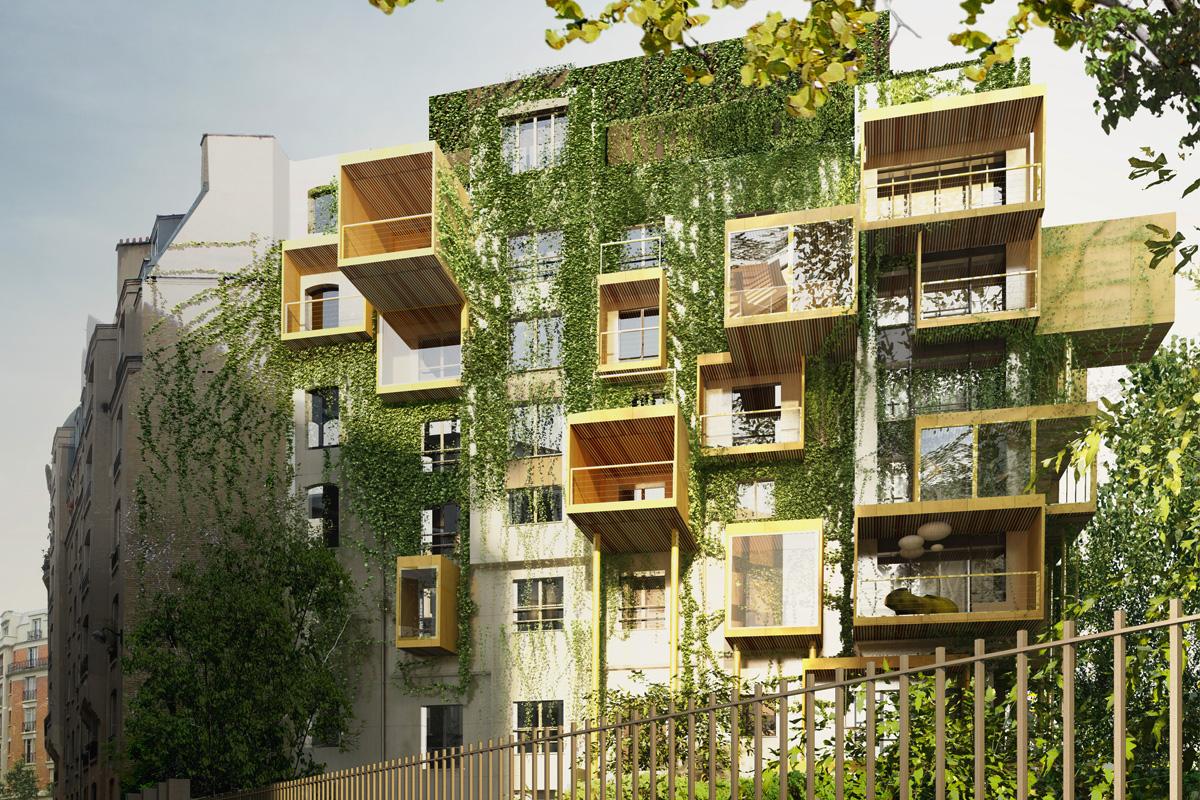
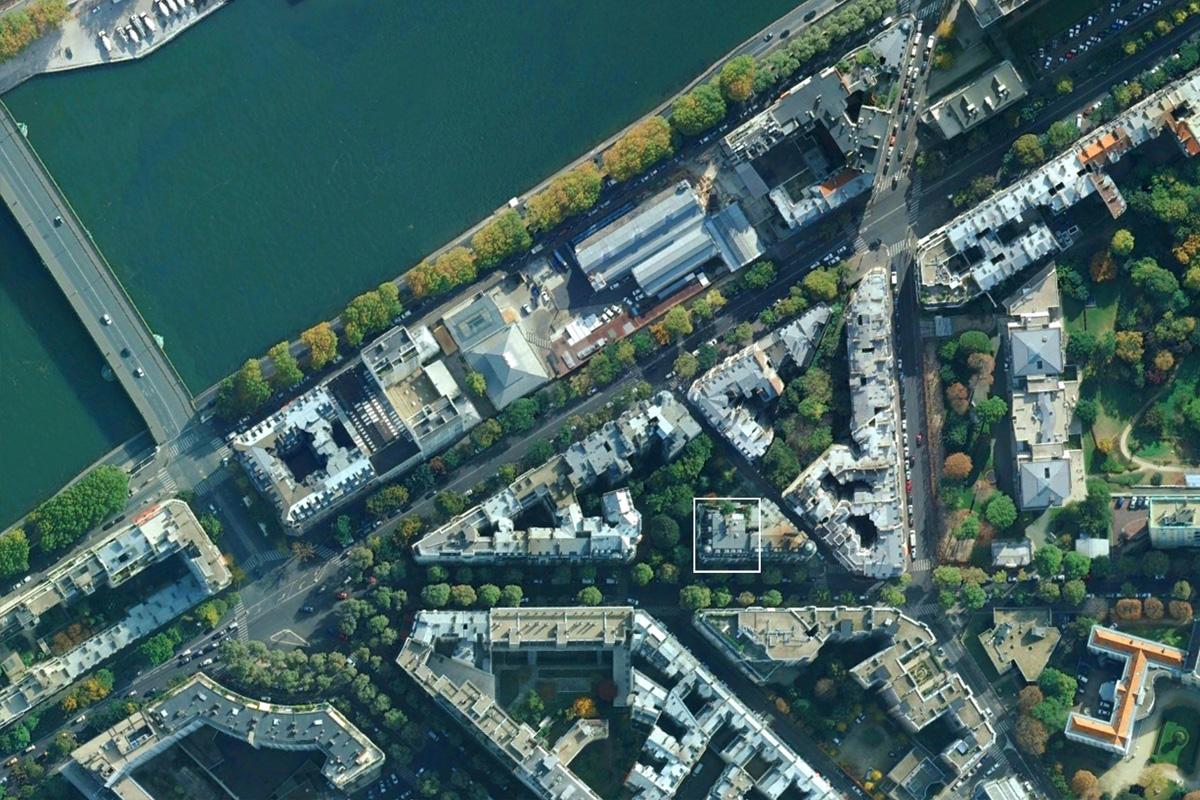
Stephane Malka wins design competition for a multi-level garden in Paris' business district
Will 'Parasitic Architecture' transform placemaking in cities?
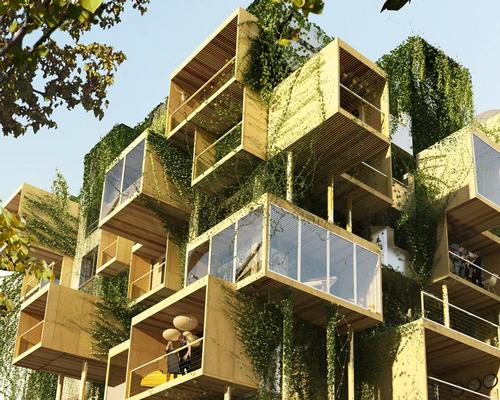

Europe's premier Evian Spa unveiled at Hôtel Royal in France

Clinique La Prairie unveils health resort in China after two-year project

GoCo Health Innovation City in Sweden plans to lead the world in delivering wellness and new science

Four Seasons announces luxury wellness resort and residences at Amaala

Aman sister brand Janu debuts in Tokyo with four-floor urban wellness retreat

€38m geothermal spa and leisure centre to revitalise Croatian city of Bjelovar

Two Santani eco-friendly wellness resorts coming to Oman, partnered with Omran Group

Kerzner shows confidence in its Siro wellness hotel concept, revealing plans to open 100

Ritz-Carlton, Portland unveils skyline spa inspired by unfolding petals of a rose

Rogers Stirk Harbour & Partners are just one of the names behind The Emory hotel London and Surrenne private members club

Peninsula Hot Springs unveils AUS$11.7m sister site in Australian outback

IWBI creates WELL for residential programme to inspire healthy living environments

Conrad Orlando unveils water-inspired spa oasis amid billion-dollar Evermore Resort complex

Studio A+ realises striking urban hot springs retreat in China's Shanxi Province

Populous reveals plans for major e-sports arena in Saudi Arabia

Wake The Tiger launches new 1,000sq m expansion

Othership CEO envisions its urban bathhouses in every city in North America

Merlin teams up with Hasbro and Lego to create Peppa Pig experiences

SHA Wellness unveils highly-anticipated Mexico outpost

One&Only One Za’abeel opens in Dubai featuring striking design by Nikken Sekkei

Luxury spa hotel, Calcot Manor, creates new Grain Store health club

'World's largest' indoor ski centre by 10 Design slated to open in 2025

Murrayshall Country Estate awarded planning permission for multi-million-pound spa and leisure centre

Aman's Janu hotel by Pelli Clarke & Partners will have 4,000sq m of wellness space

Therme Group confirms Incheon Golden Harbor location for South Korean wellbeing resort

Universal Studios eyes the UK for first European resort

King of Bhutan unveils masterplan for Mindfulness City, designed by BIG, Arup and Cistri

Rural locations are the next frontier for expansion for the health club sector

Tonik Associates designs new suburban model for high-end Third Space health and wellness club

Aman sister brand Janu launching in Tokyo in 2024 with design by Denniston's Jean-Michel Gathy
Tom Walker explores the story behind Tottenham Hotspur’s groundbreaking new football stadium



