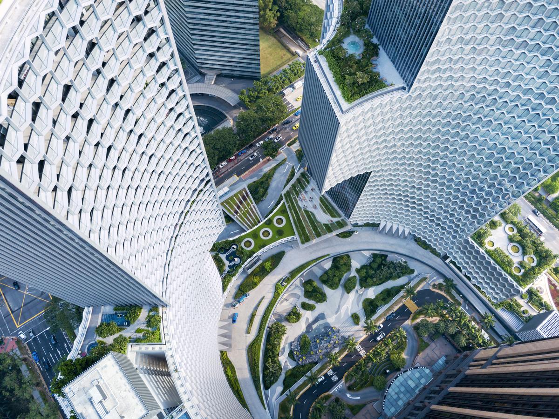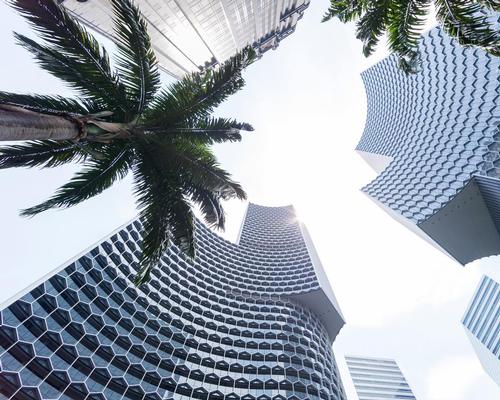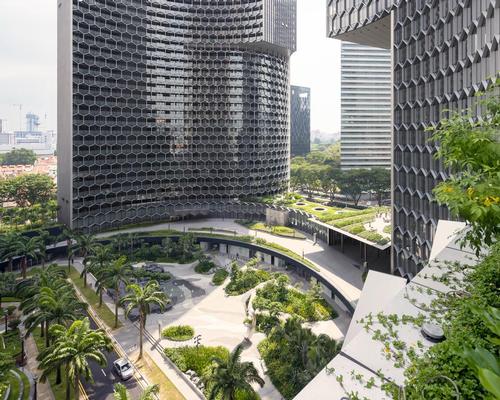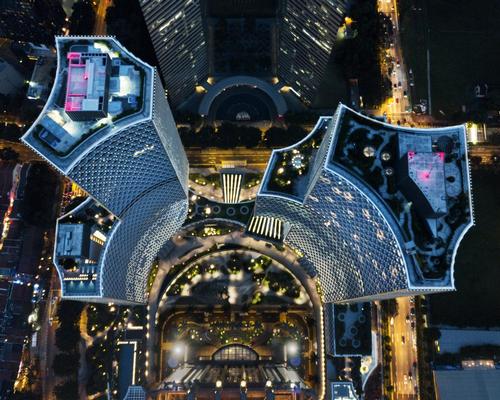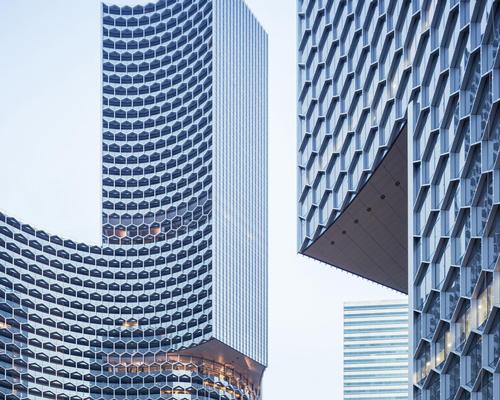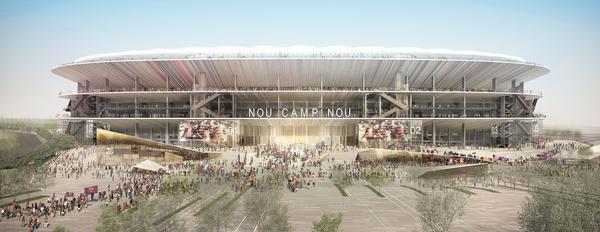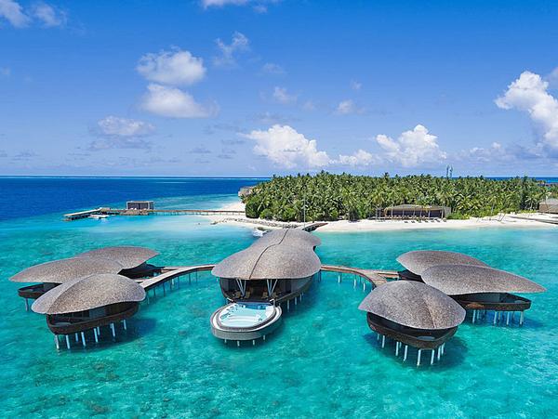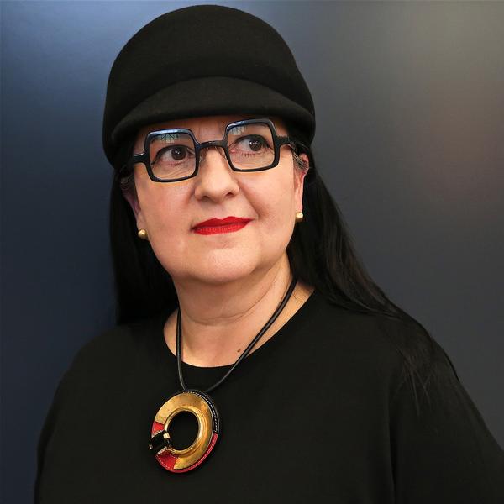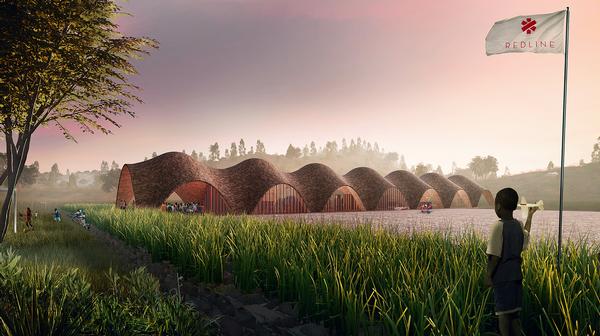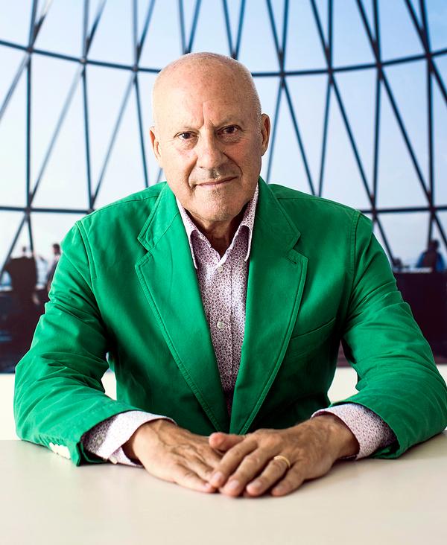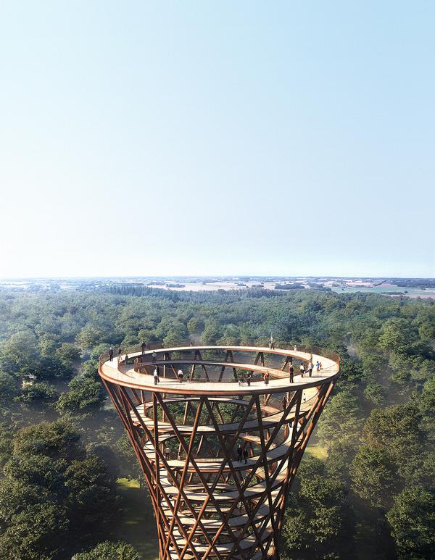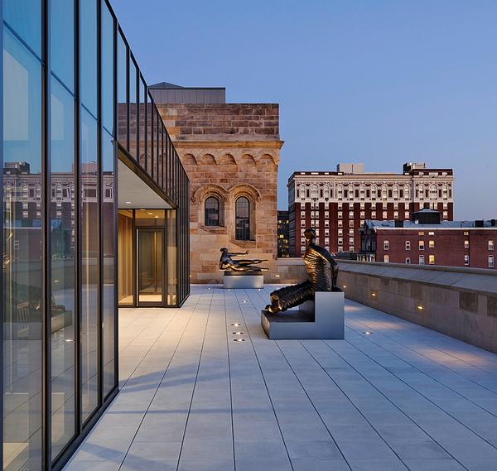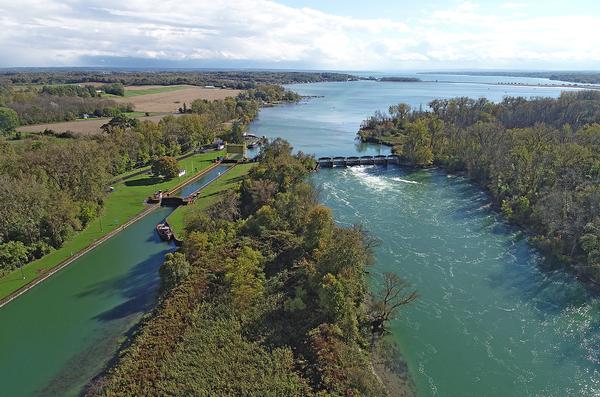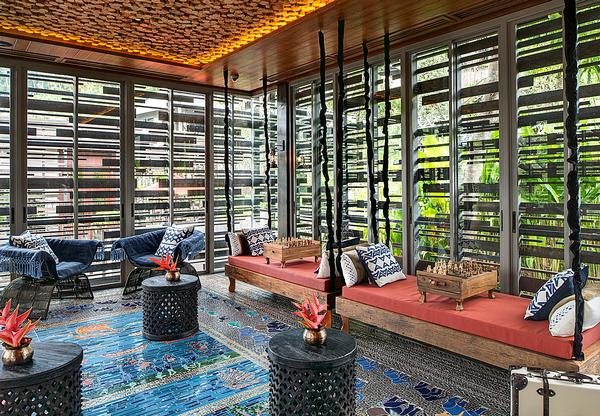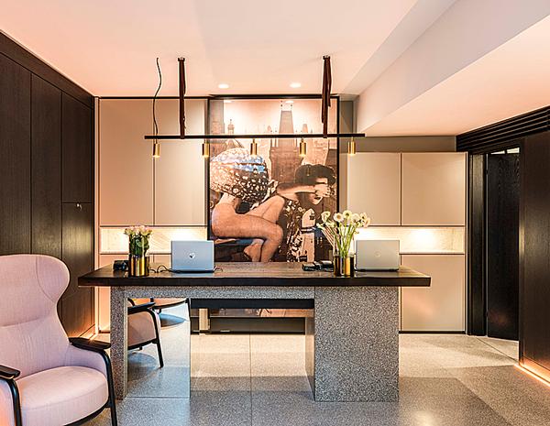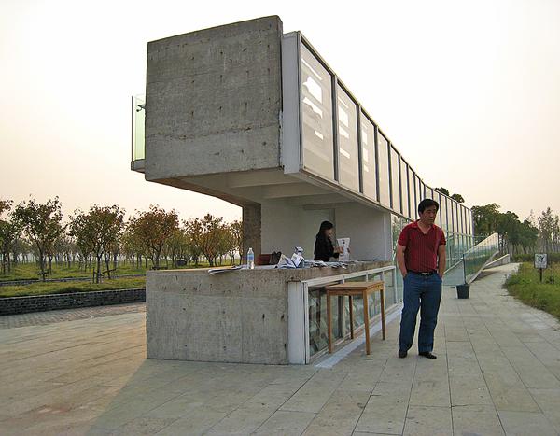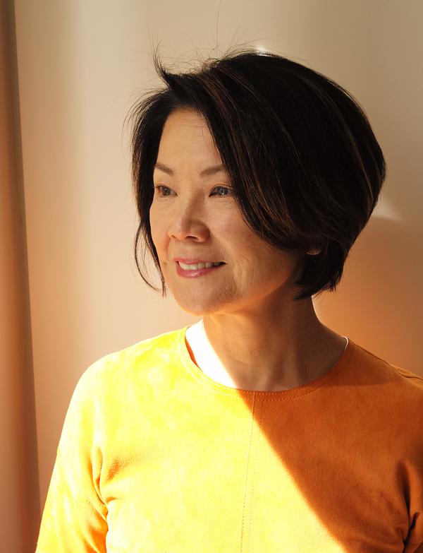Ole Scheeren completes Singapore's sculptural DUO towers – 'a celebration of public access and activity'
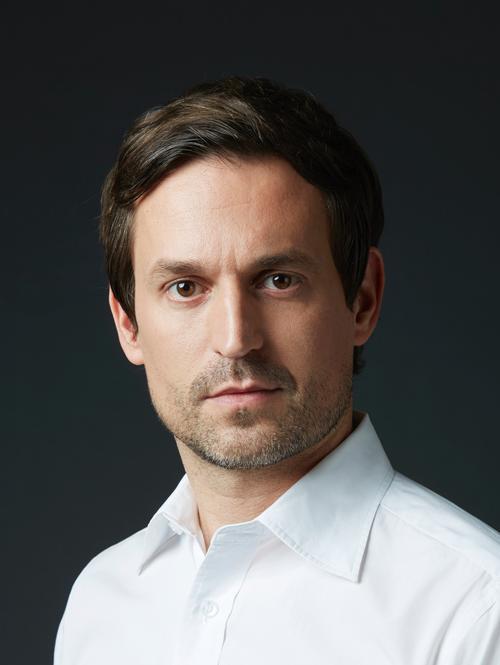
– Ole Scheeren
DUO, a sculptural mixed-use complex integrating living, working and retail spaces with public gardens and cultural installations has been officially completed in Singapore.
The project, designed by the practice of German architect Ole Scheeren, is significant from both an architectural and political perspective – as it represents a historic collaboration between the governments of Malaysia and Singapore through their respective state investment arms Khazanah and Temasek.
Singapore was once a state of Malaysia, but separated to become an independent nation in August 1965 as a result of deep political and economic divisions.
According to Scheeren, DUO “shows how architecture can become a tool of reconciliation within an otherwise disparate and fragmented urban context.”
“This is a joint venture between two countries, and the project has come to represent this important duality,” he said. “Our architecture articulates the dynamic relationship of two urban figures and generates symbiotic effects beyond the project itself with a positive impact on the larger context.
“The project also repairs a broken piece of the city and celebrates public life as the central quality of a socially responsible urban environment.”
DUO – which includes residences, offices and a luxury Andaz hotel with interiors by Andre Fu – is situated on the main route into the city from Singapore’s Changi Airport and nestled between the historic Kampong Glam district and vibrant commercial Bugis Junction.
The design is conceived as “a process of subtraction,” with smooth circular spaces carved from the building’s mass and a series of vertical offsets and cantilevers used to create spaces for the public realm. Stretched across the skin of the towers is an intricate honeycomb texture that features a series of hexagonal sunshades that help protect the structures from the heat and glare of the sun, while also providing texture to the concave curves.
The ground floor of the development is free 24/7 for public use, as are the surrounding plazas and gardens.
“The main gesture of DUO is to give something back to the city,” says Scheeren. “We didn’t want a gated community or a privatised space, so we created a 24-hour accessible public realm that connects to all of the different aspects of the surrounding city. The landscape is conceived as something highly organic and completely permeable – its liquid geometry allows you to flow through the site in almost any direction. It’s a celebration of public access and activity.”
“While DUO’s two towers contain the main functional elements – one tower accommodates 660 residences and the other corporate offices and a five-star hotel operated by Andaz – the structures dematerialise as they reach the ground, opening out into a porous public landscape. Here, vibrant commercial spaces weave around the footprint of the towers through a sequence of gardens and walkways that pass in and out of the towers hovering above.
“The plaza is open to the public 24 hours a day and celebrates the lush tropical vegetation that grows across Singapore. This parkland mixes a series of gardens and landscaped leisure zones which are linked to the rest of the city through multiple connections above and below ground.
“The development is further served by multiple transport hubs and integrates direct access to the Bugis metro station. Vehicles reach the towers by a series of dedicated ramps, allowing the plaza to serve as a fully pedestrianised space.
“Meanwhile, high above the city on the towers’ geometric offsets and projecting cantilevers, large elevated terraces and a public observation deck offer spectacular views across Singapore’s skyline.”
It has been a busy year for Scheeren, who has recently completed the Guardian Art Center on the doorstep of Beijing’s historic Forbidden City and revealed designs for a series of high-rise landscaped towers in Ho Chi Minh City, Vietnam and a stacked residential high-rise in Frankfurt, Germany.
Ole Scheeren DUO Singapore Malaysia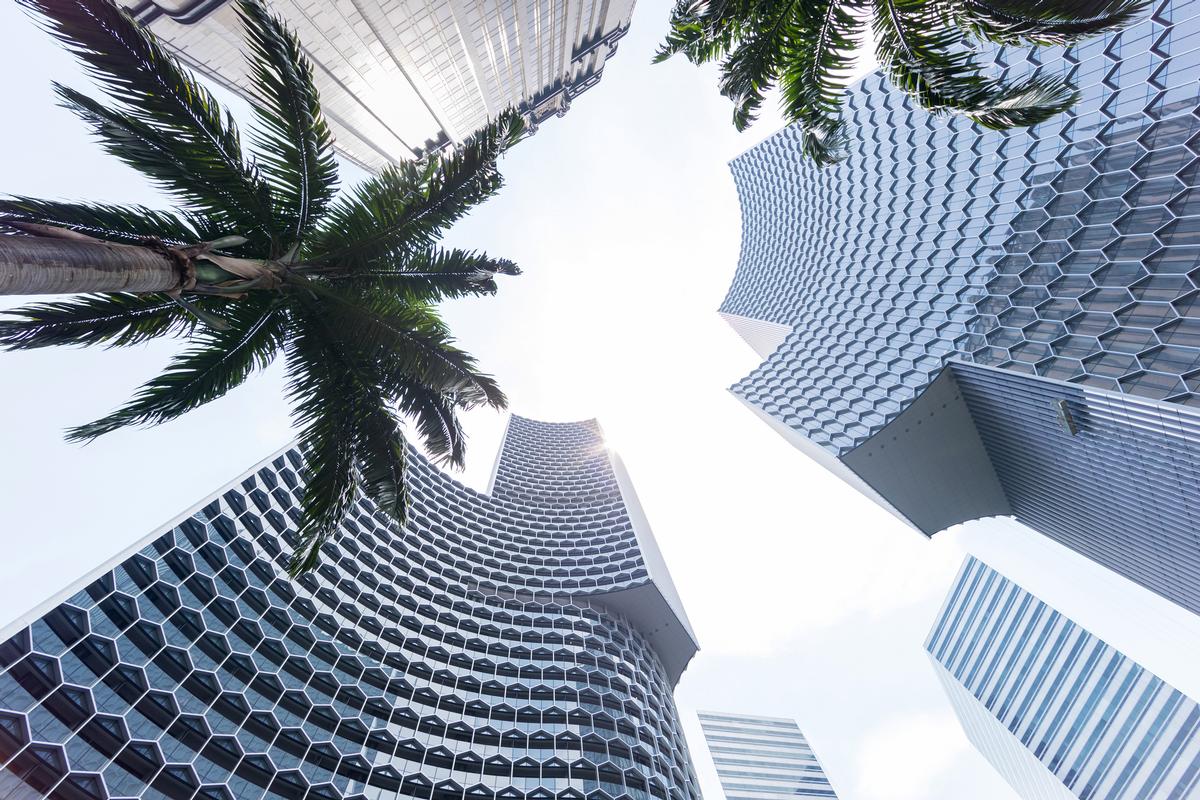

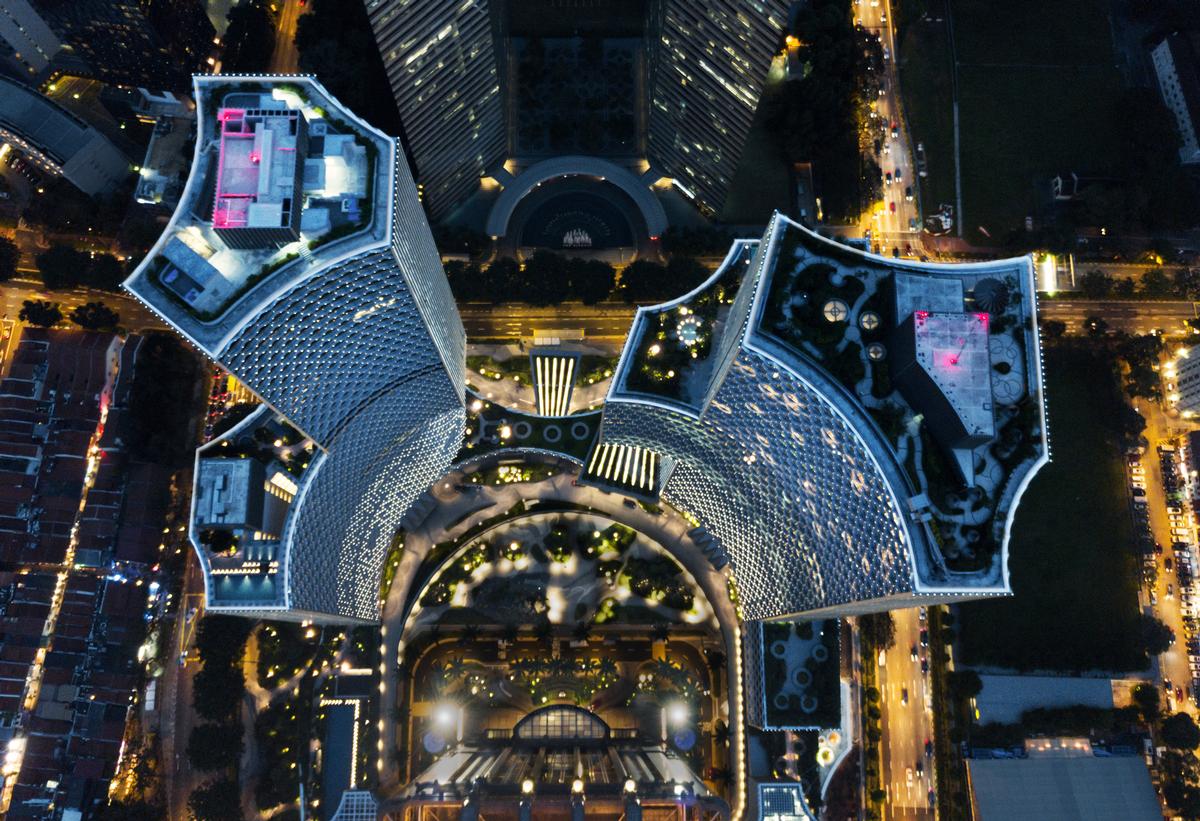
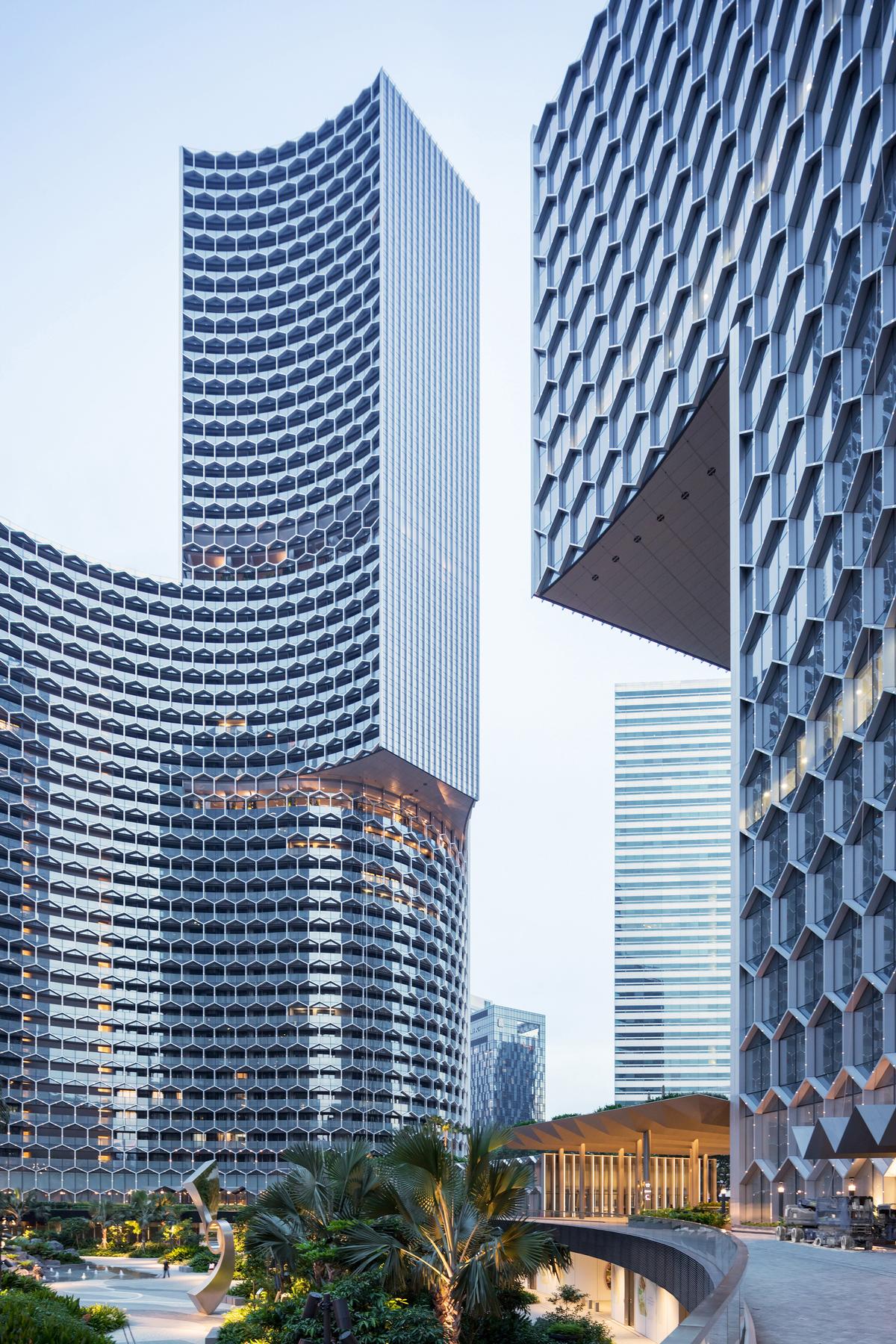
'A Chinese puzzle of interlocking spaces': Ole Scheeren completes Guardian Art Center in Beijing
Ole Scheeren and Andre Fu join forces for Andaz Singapore hotel
Ole Scheeren reveals design for vast Vietnam 'Sky Forest' towers open to the public
Ole Scheeren announces first European building: a green-topped Frankfurt tower
Ole Scheeren creates Thailand's tallest tower with twisting, 'pixellated' MahaNakhon
Diverse buildings recognised at World Architecture Festival; OMA and Buro Ole Scheeren's Interlace wins Building of the Year
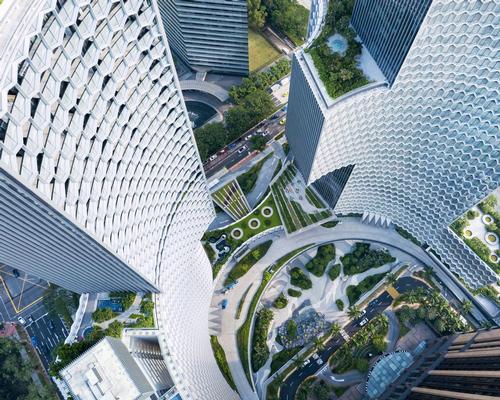

Europe's premier Evian Spa unveiled at Hôtel Royal in France

Clinique La Prairie unveils health resort in China after two-year project

GoCo Health Innovation City in Sweden plans to lead the world in delivering wellness and new science

Four Seasons announces luxury wellness resort and residences at Amaala

Aman sister brand Janu debuts in Tokyo with four-floor urban wellness retreat

€38m geothermal spa and leisure centre to revitalise Croatian city of Bjelovar

Two Santani eco-friendly wellness resorts coming to Oman, partnered with Omran Group

Kerzner shows confidence in its Siro wellness hotel concept, revealing plans to open 100

Ritz-Carlton, Portland unveils skyline spa inspired by unfolding petals of a rose

Rogers Stirk Harbour & Partners are just one of the names behind The Emory hotel London and Surrenne private members club

Peninsula Hot Springs unveils AUS$11.7m sister site in Australian outback

IWBI creates WELL for residential programme to inspire healthy living environments

Conrad Orlando unveils water-inspired spa oasis amid billion-dollar Evermore Resort complex

Studio A+ realises striking urban hot springs retreat in China's Shanxi Province

Populous reveals plans for major e-sports arena in Saudi Arabia

Wake The Tiger launches new 1,000sq m expansion

Othership CEO envisions its urban bathhouses in every city in North America

Merlin teams up with Hasbro and Lego to create Peppa Pig experiences

SHA Wellness unveils highly-anticipated Mexico outpost

One&Only One Za’abeel opens in Dubai featuring striking design by Nikken Sekkei

Luxury spa hotel, Calcot Manor, creates new Grain Store health club

'World's largest' indoor ski centre by 10 Design slated to open in 2025

Murrayshall Country Estate awarded planning permission for multi-million-pound spa and leisure centre

Aman's Janu hotel by Pelli Clarke & Partners will have 4,000sq m of wellness space

Therme Group confirms Incheon Golden Harbor location for South Korean wellbeing resort

Universal Studios eyes the UK for first European resort

King of Bhutan unveils masterplan for Mindfulness City, designed by BIG, Arup and Cistri

Rural locations are the next frontier for expansion for the health club sector

Tonik Associates designs new suburban model for high-end Third Space health and wellness club




