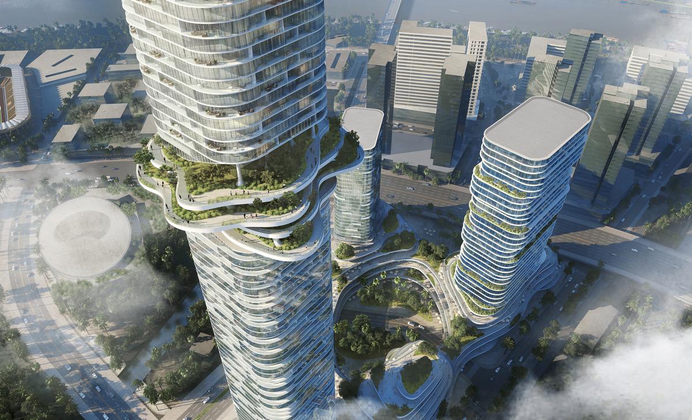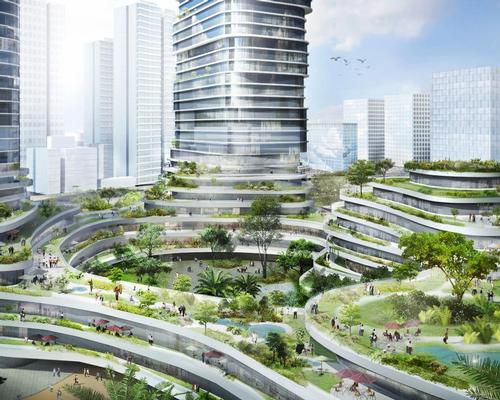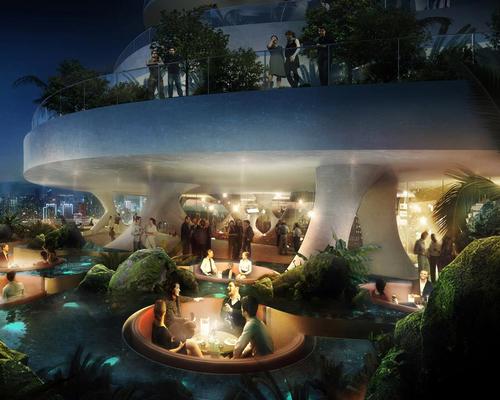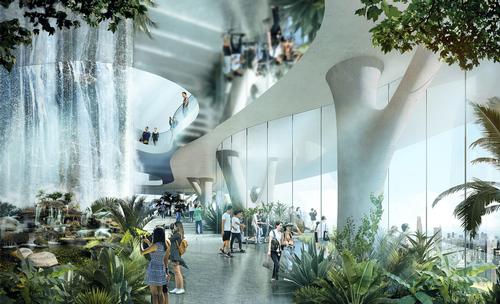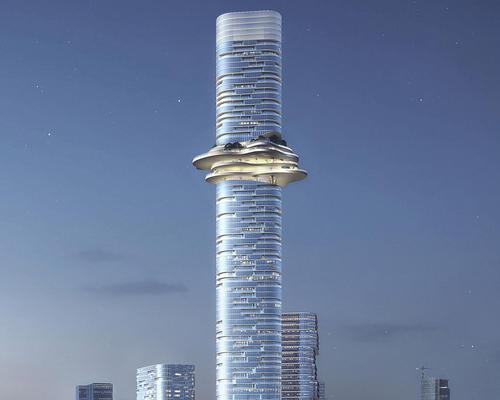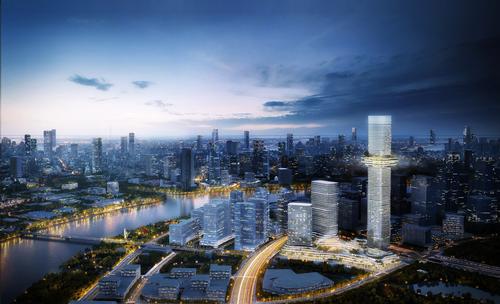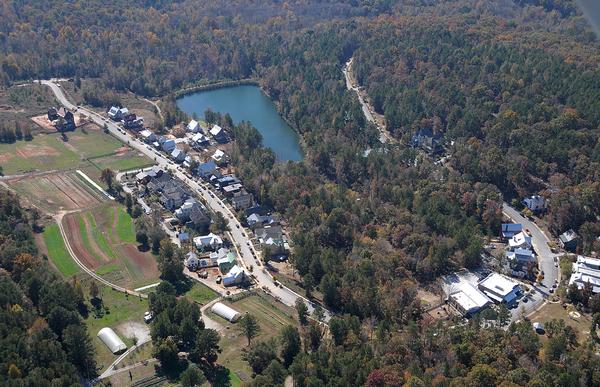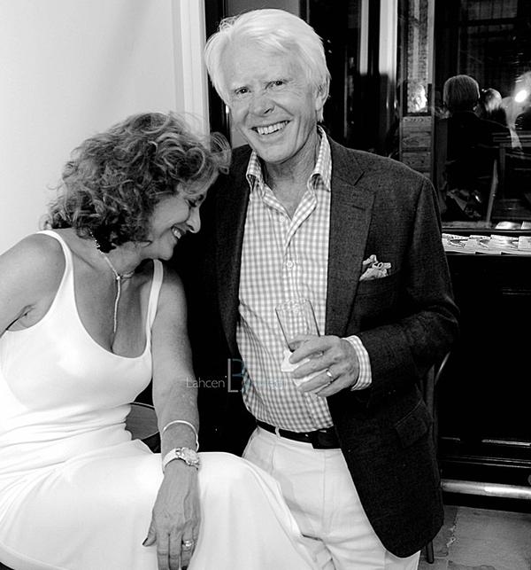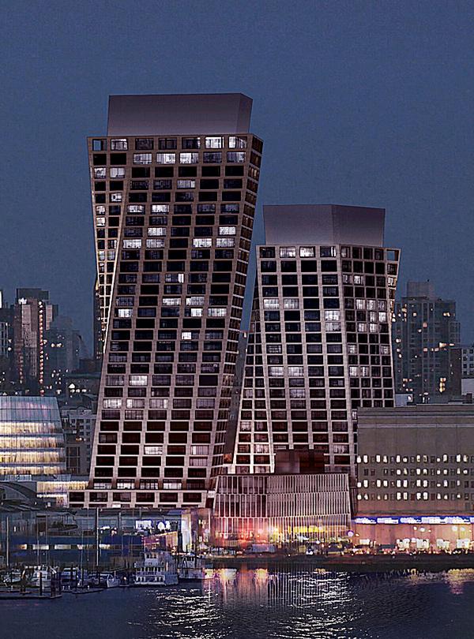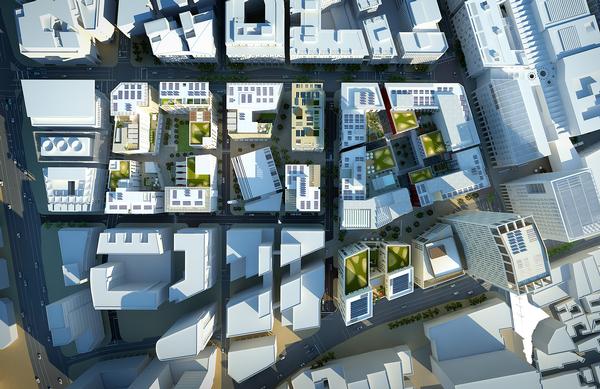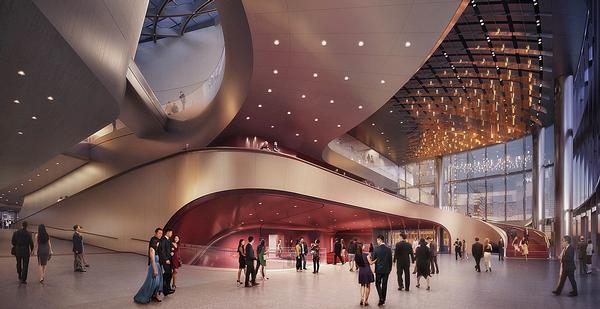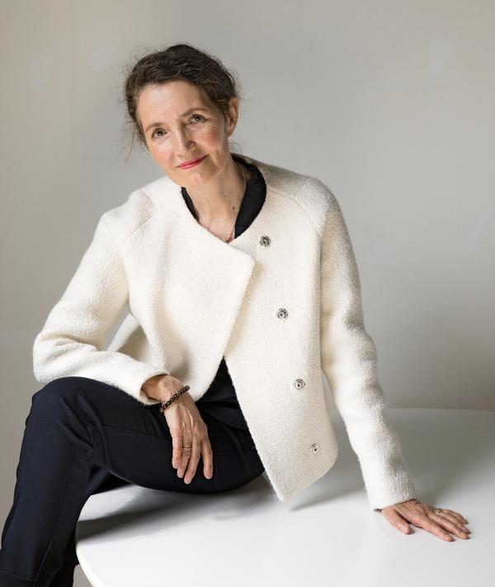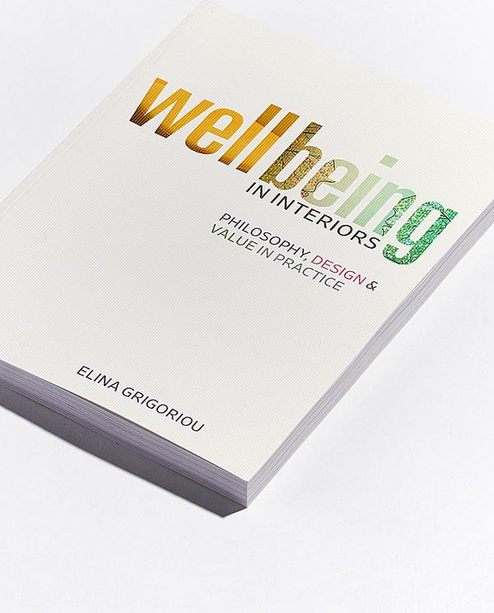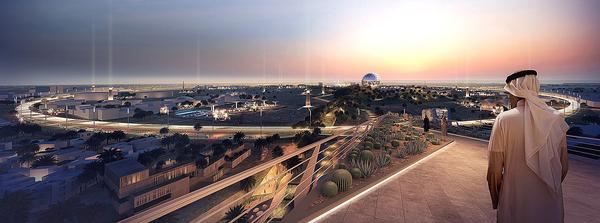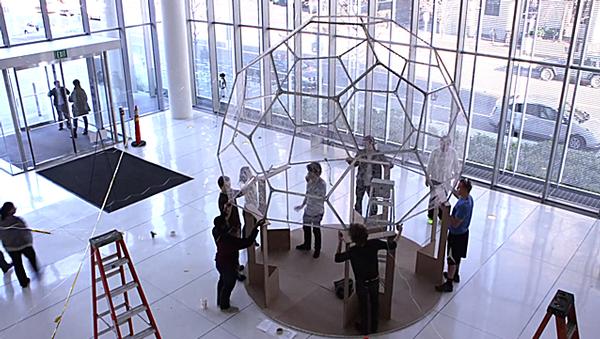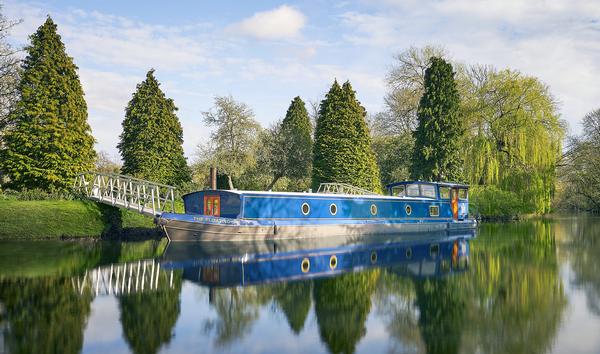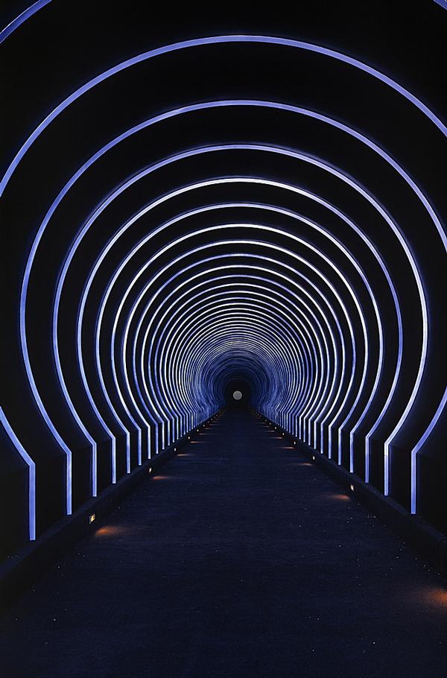Ole Scheeren reveals design for vast Vietnam 'Sky Forest' towers open to the public

– Ole Scheeren
German architect Ole Scheeren is bringing leisure and landscape design to the skies of Ho Chi Minh City, Vietnam, with an ambitious new development formed of three high-rise towers.
Described as “a symbiotic vision of nature and living within the space of the city”, the Empire City scheme features apartments, offices and a hotel, in addition to large swathes of public space, from the ground to rooftop.
The main structure, called Empire 88 Tower in reference to the number of floors, will reach a height of 333m (1,092ft) – making it one of Vietnam's tallest buildings – and is due to be topped by a large public observation deck, called 'Cloud Space'.
In addition to this, a series of landscaped public platforms will be built across several levels three-quarters of the way up the tower, cantilevering in manifold directions around its centre to form a ‘Sky Forest’. Densely populated with a variety of local plant species and water features, the multi-level experience is designed to evoke Vietnam’s tropical jungles, and will offer panoramic views of the city and the nearby Saigon River.
Two other high-rises will stand either side of Empire 88 Tower, with the first five floors of the trio joined together to create a large scale terraced public space with restaurants and commercial facilities. This will form a “mountain-shaped, garden-like podium that will echo Vietnam’s mesmerising landscape, with its poetic soft hills and cultivated terraced rice fields, and anchor the tower ensemble to the ground.”
In a statement, Scheeren said: “Situated on a central peninsula of the Saigon River, the project will generate an integrative environment that fuses natural landscape with the rapidly growing metropolis. As a result, new qualities of urban living will emerge in this mixed-use environment of work, life, culture, entertainment and public enjoyment.
“An extensive network of public activities will be threaded throughout the modulated structure, connecting commercial areas with recreational environments.”
The project is being developed by Empire City Limited Liability Company, a multi-national joint venture of real estate firms from Vietnam, Singapore and Hong Kong.
Scheeren is well-known for his sculptural towers in Asia, including MahaNakhon, Bangkok's tallest skyscraper; The Interlace residential development in Singapore, winner of World Building of the Year in 2015; and the Guardian Art Center near the Forbidden City in Beijing, which is nearing completion. He was also previously a partner at OMA, working alongside Rem Koolhaas on projects such as Beijing’s CCTV Headquarters.
He has recently turned his attentions back to Europe, announcing in September his plans to convert an office tower in Frankfurt into high-end apartments.
Ole Scheeren Vietnam Empire City Ho Cho Minh City architecture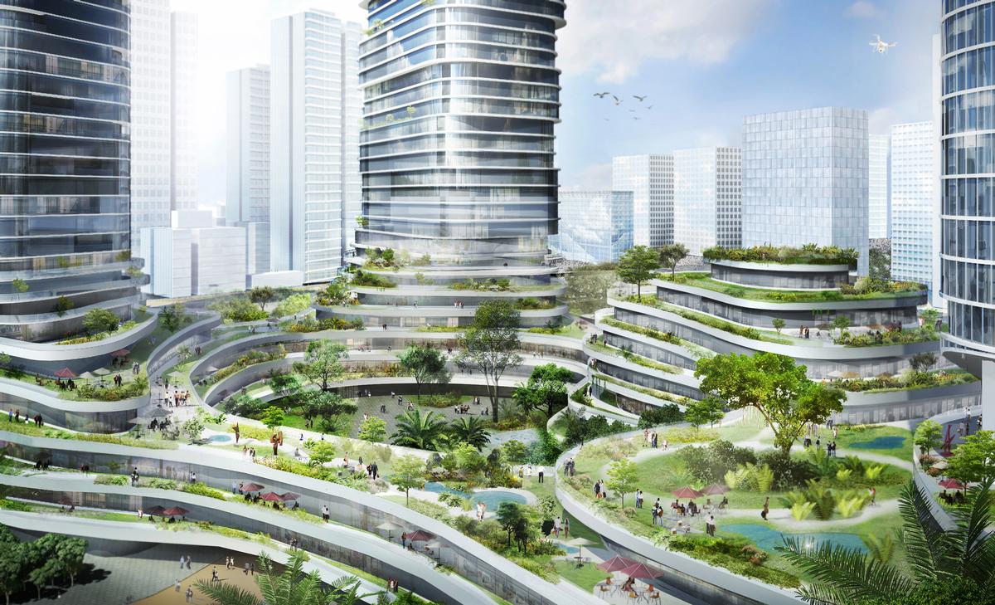
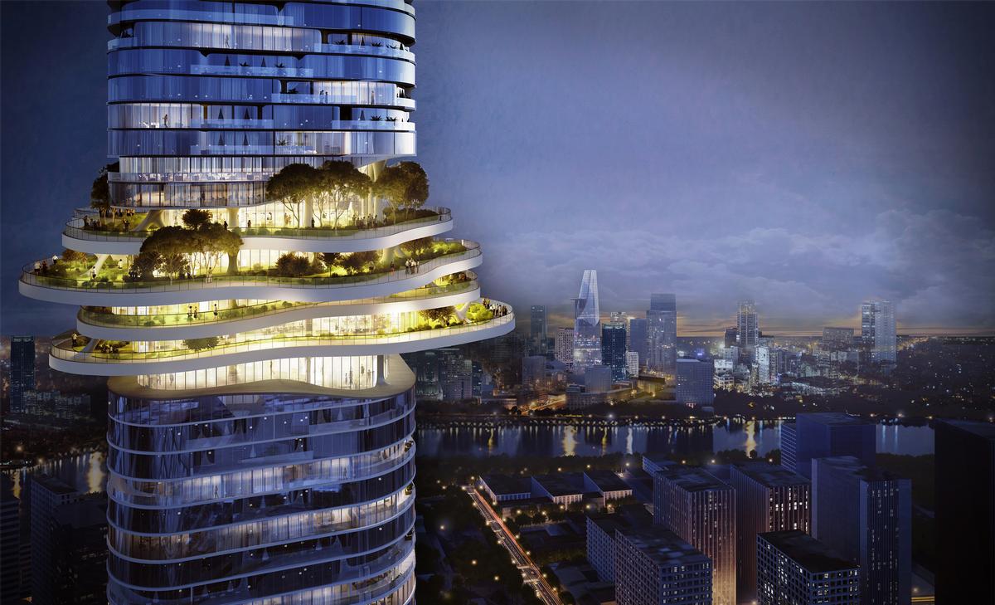
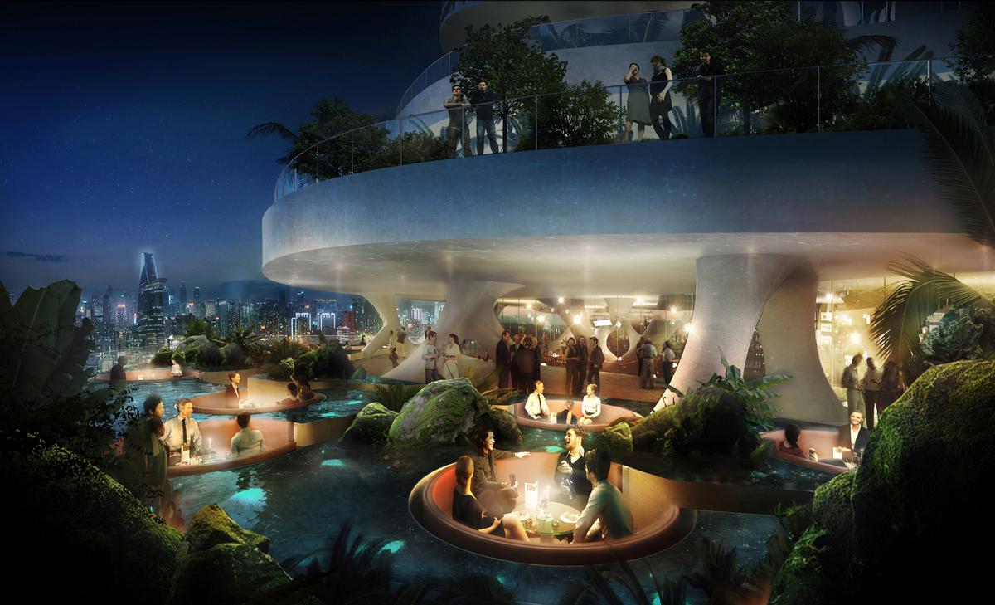
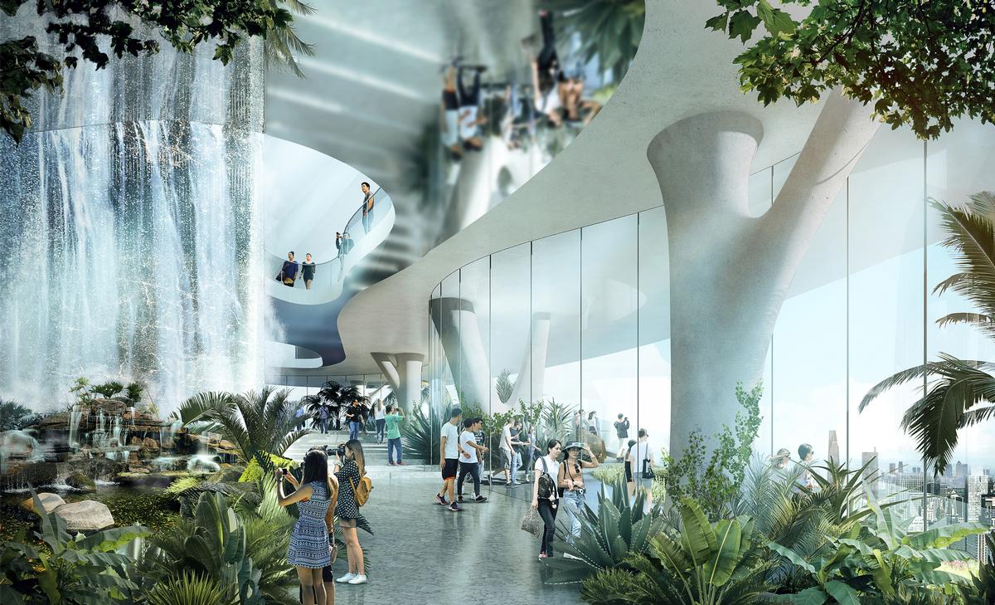
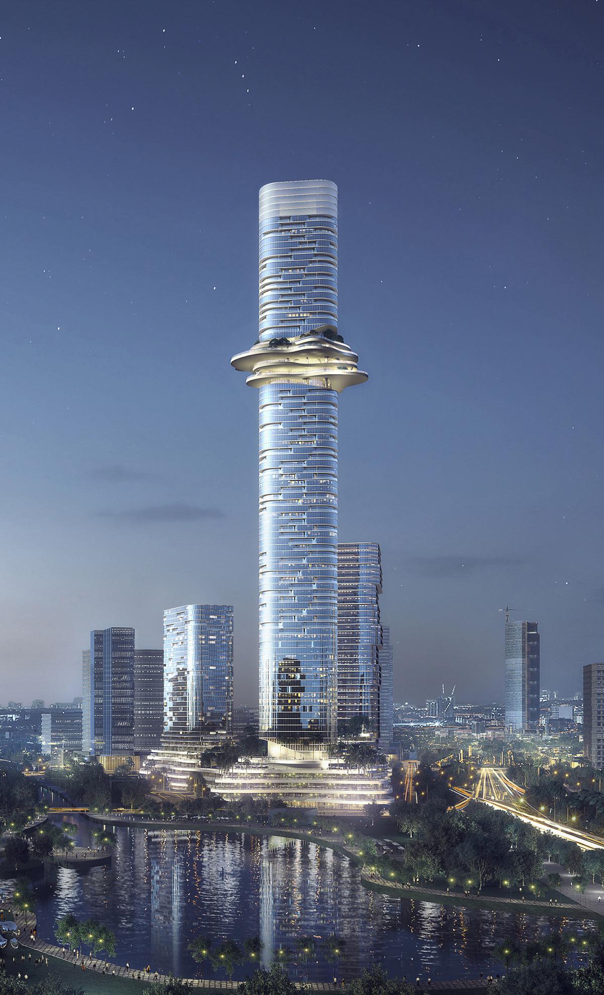
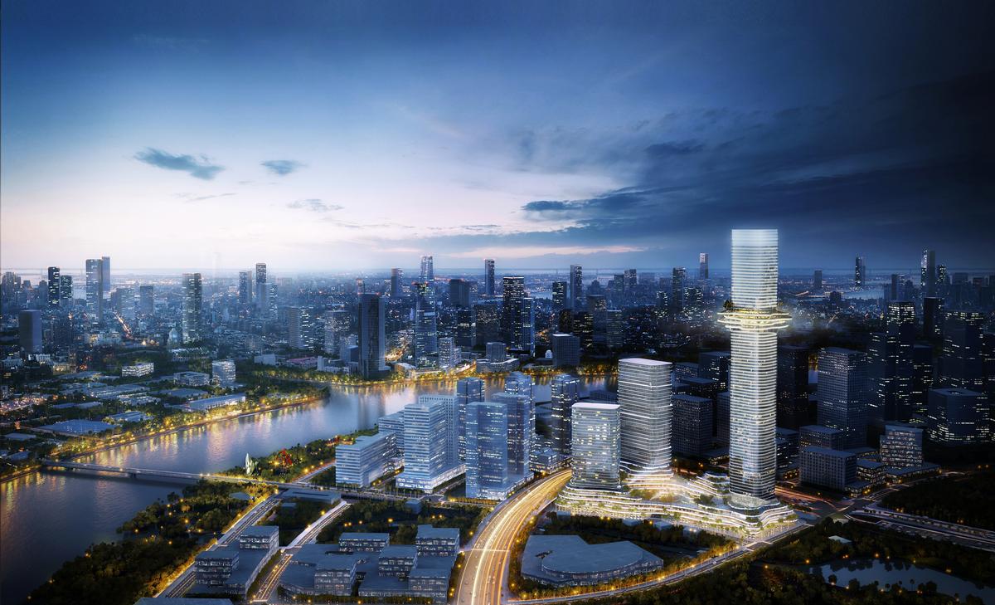
Ole Scheeren announces first European building: a green-topped Frankfurt tower
Ole Scheeren creates Thailand's tallest tower with twisting, 'pixellated' MahaNakhon
Diverse buildings recognised at World Architecture Festival; OMA and Buro Ole Scheeren's Interlace wins Building of the Year
Beijing Guardian Art Centre by Büro Ole Scheeren will have spa by Remedios Studio
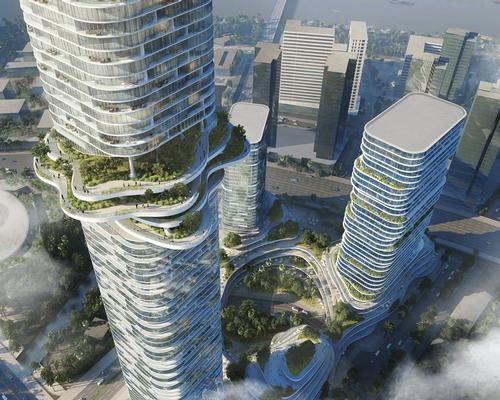

Europe's premier Evian Spa unveiled at Hôtel Royal in France

Clinique La Prairie unveils health resort in China after two-year project

GoCo Health Innovation City in Sweden plans to lead the world in delivering wellness and new science

Four Seasons announces luxury wellness resort and residences at Amaala

Aman sister brand Janu debuts in Tokyo with four-floor urban wellness retreat

€38m geothermal spa and leisure centre to revitalise Croatian city of Bjelovar

Two Santani eco-friendly wellness resorts coming to Oman, partnered with Omran Group

Kerzner shows confidence in its Siro wellness hotel concept, revealing plans to open 100

Ritz-Carlton, Portland unveils skyline spa inspired by unfolding petals of a rose

Rogers Stirk Harbour & Partners are just one of the names behind The Emory hotel London and Surrenne private members club

Peninsula Hot Springs unveils AUS$11.7m sister site in Australian outback

IWBI creates WELL for residential programme to inspire healthy living environments

Conrad Orlando unveils water-inspired spa oasis amid billion-dollar Evermore Resort complex

Studio A+ realises striking urban hot springs retreat in China's Shanxi Province

Populous reveals plans for major e-sports arena in Saudi Arabia

Wake The Tiger launches new 1,000sq m expansion

Othership CEO envisions its urban bathhouses in every city in North America

Merlin teams up with Hasbro and Lego to create Peppa Pig experiences

SHA Wellness unveils highly-anticipated Mexico outpost

One&Only One Za’abeel opens in Dubai featuring striking design by Nikken Sekkei

Luxury spa hotel, Calcot Manor, creates new Grain Store health club

'World's largest' indoor ski centre by 10 Design slated to open in 2025

Murrayshall Country Estate awarded planning permission for multi-million-pound spa and leisure centre

Aman's Janu hotel by Pelli Clarke & Partners will have 4,000sq m of wellness space

Therme Group confirms Incheon Golden Harbor location for South Korean wellbeing resort

Universal Studios eyes the UK for first European resort

King of Bhutan unveils masterplan for Mindfulness City, designed by BIG, Arup and Cistri

Rural locations are the next frontier for expansion for the health club sector

Tonik Associates designs new suburban model for high-end Third Space health and wellness club

Aman sister brand Janu launching in Tokyo in 2024 with design by Denniston's Jean-Michel Gathy
Bionic leaves, breathable metals and selfgrowing bricks... Biomimicry in architecture has come a long way. Christopher DeWolf takes a look at the latest advances



