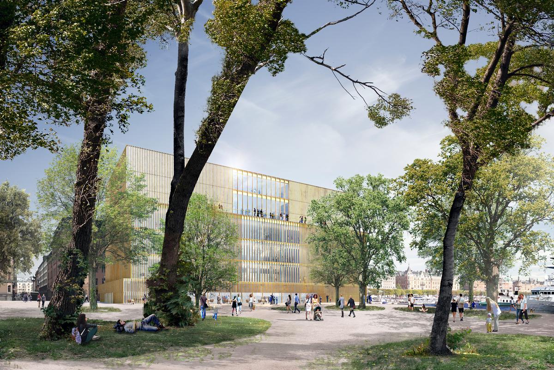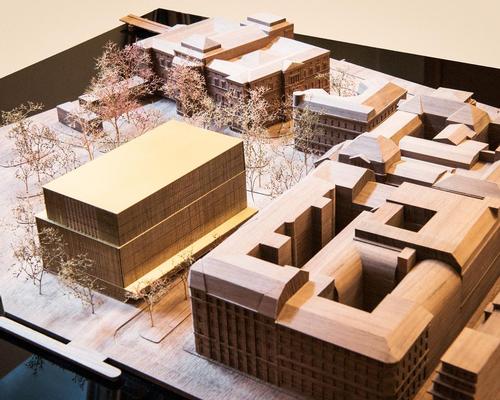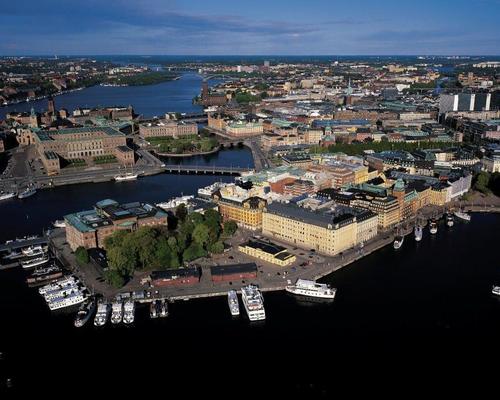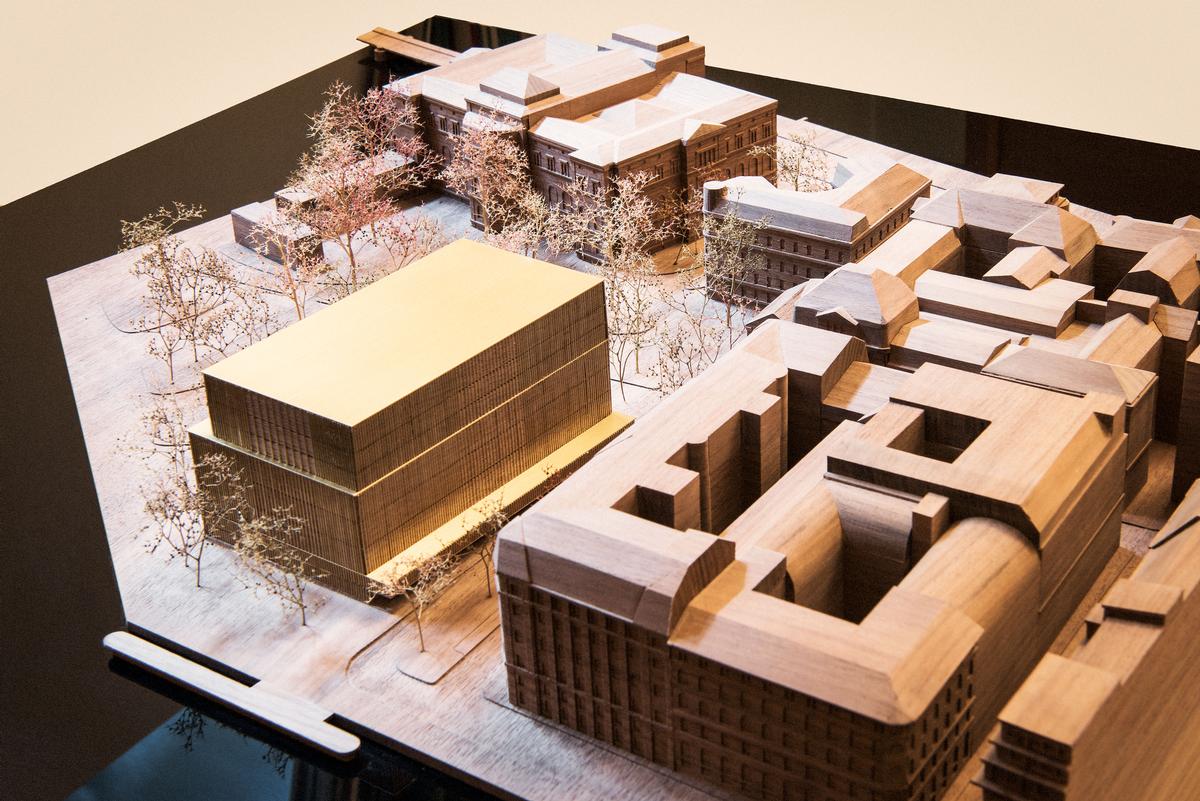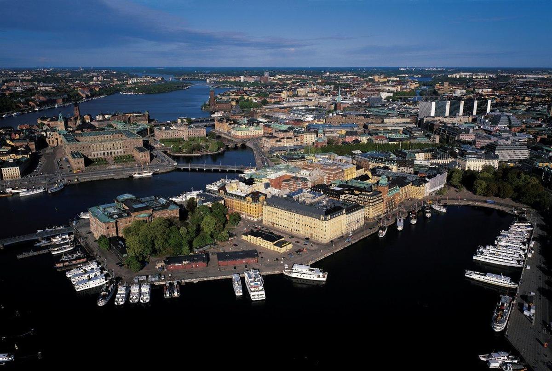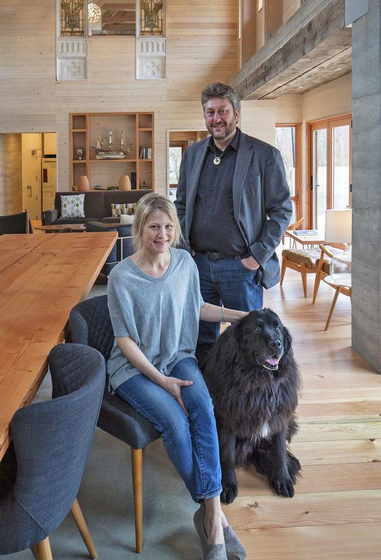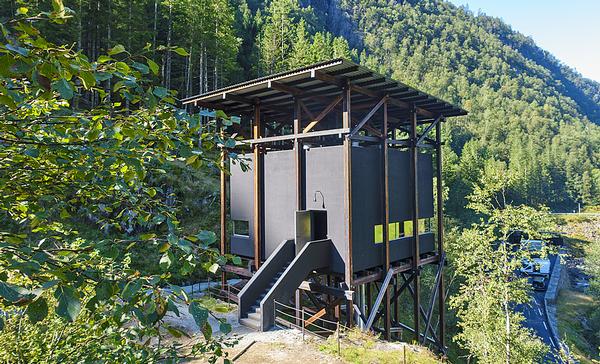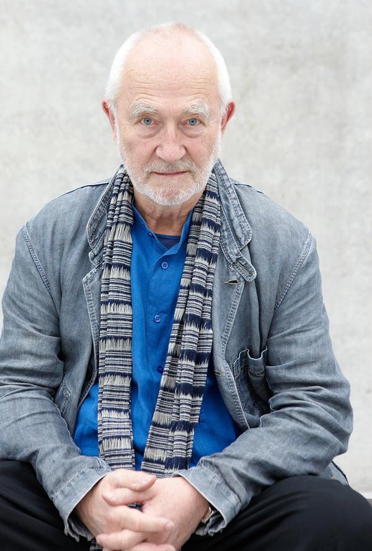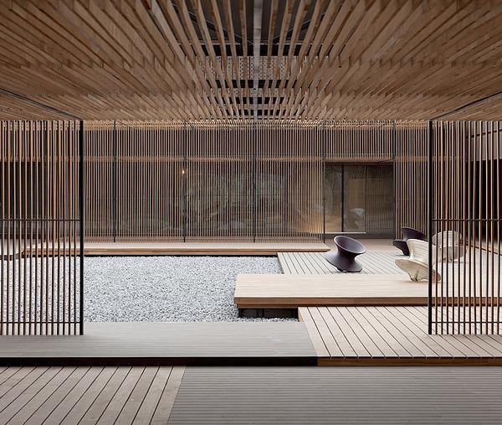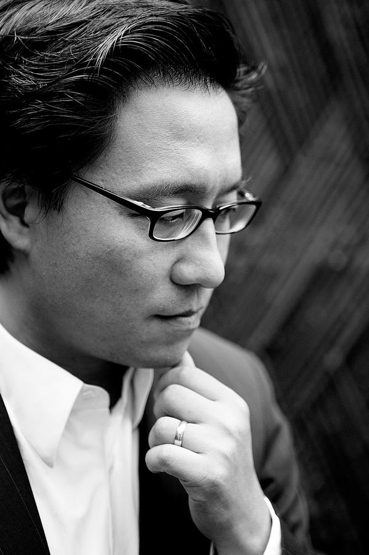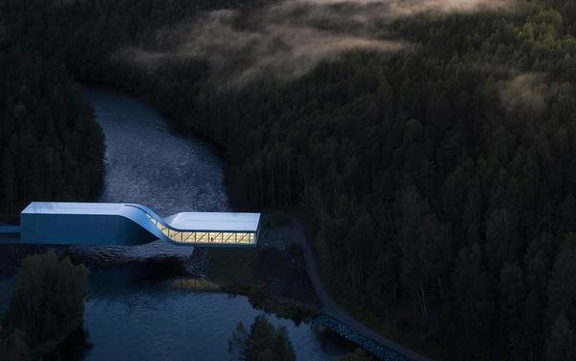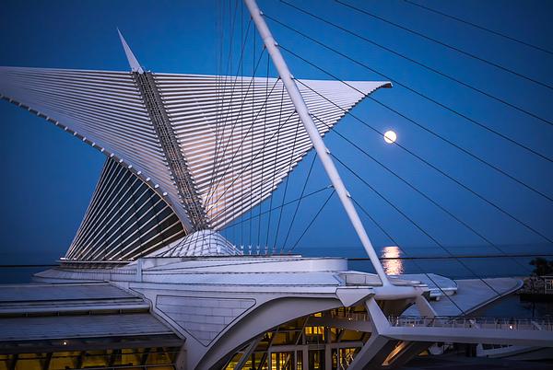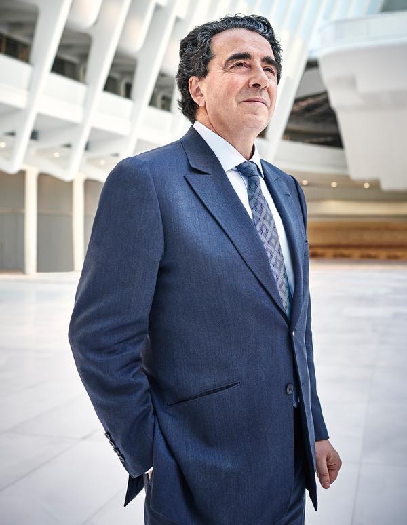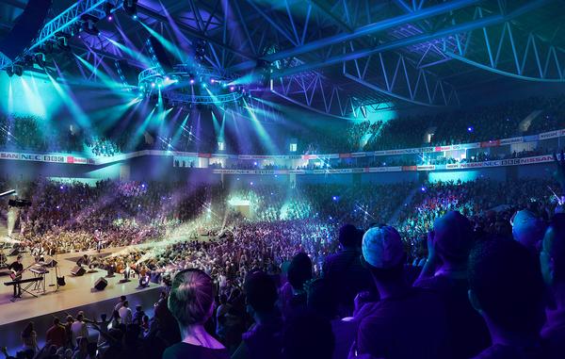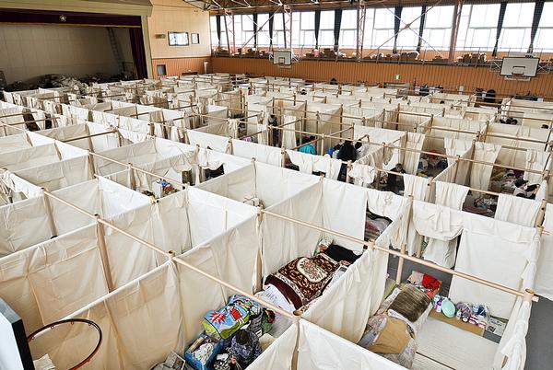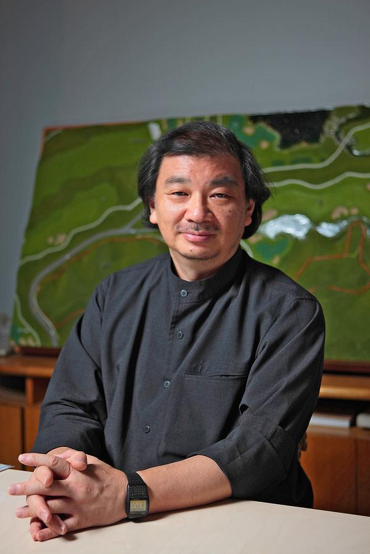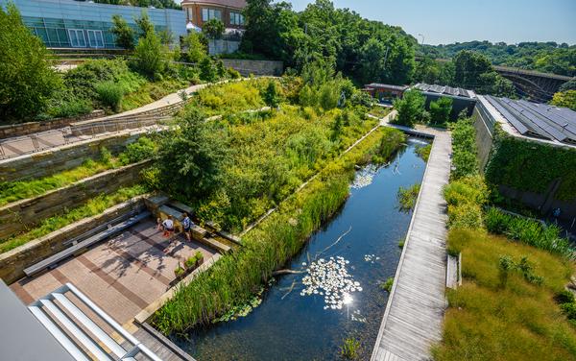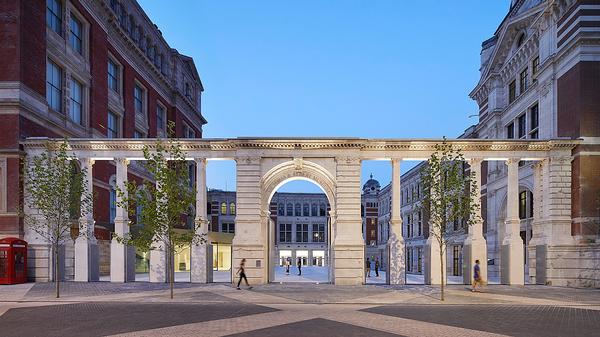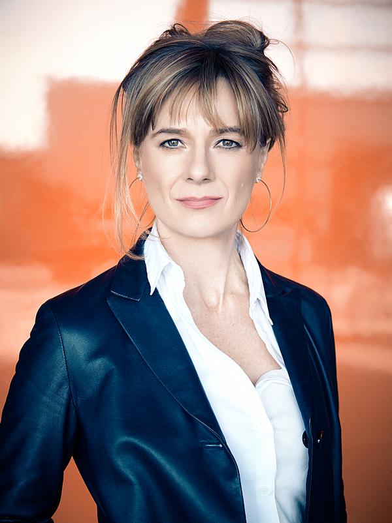Chipperfield's Nobel Center set for construction as Stockholm county throws out appeals
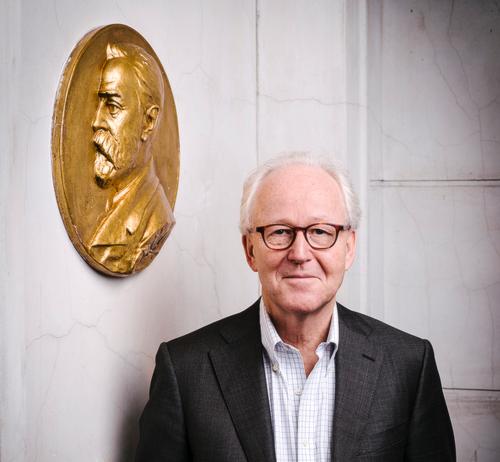
– Lars Heikensten, executive director of the Nobel Foundation
Plans to build a landmark new home for the Nobel Center in Stockholm’s historic inner city have taken a major step forward, with the county administrative board approving a detailed local plan for the project and rejecting appeals against it.
The project, designed by David Chipperfield Architects, has been narrowly supported by the city council in the past.
However, it has faced continued opposition and legal challenges from local campaigners angry at the impact they believe the 25,000sq m (269,000sq ft) building will have on the inner-city Blasieholmen district, which is surrounded by many of the Swedish capital’s oldest landmarks and museums.
Even Sweden’s monarch, King Carl XVI Gustav, has voiced his opposition to the design, telling the Dagens Nyheter newspaper last year that “[while] the purpose is laudable, the fact that the building has become so big, and has landed a bit in the wrong place, is a shame.”
However, the latest decision of the Stockholm County Administrative Board to approve the project means it can now advance to the construction phase.
“This is an important decision and a major step forward for the project and we are of course very pleased about the news,” said Lars Heikensten, executive director of the Nobel Foundation. “By constructing the Nobel Center, we are creating the home of the Nobel Prize in Stockholm – an intellectual living room with broad public activities including school programmes, scientific conferences, meetings and events.
“In an era when facts are being challenged, when populism and nationalism are flourishing, the Nobel Prize has a unique opportunity to draw attention to science, knowledge, humanism and peace.”
Chipperfield’s cuboid facility, clad with thin vertical bronze fins, will house nearly all the foundation’s activities, including the Nobel prize ceremony.
It will feature a museum and an auditorium – a forum-like space for lectures and discussions. The main restaurant and bar will be located on the top floor to strengthen the experience for the public and accentuate the building’s tripartite division of base, middle and top.
Nobel Center Stockholm David Chipperfield Sweden architecture designDavid Chipperfield Architects reveal design tweaks to Stockholm's controversial Nobel Center
David Chipperfield's golden Nobel Center gets the green light from Stockholm City Council
Sweden's proposed Nobel Centre comes up against opposition from local group
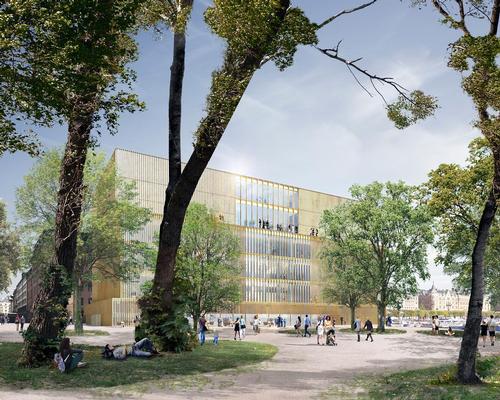

Europe's premier Evian Spa unveiled at Hôtel Royal in France

Clinique La Prairie unveils health resort in China after two-year project

GoCo Health Innovation City in Sweden plans to lead the world in delivering wellness and new science

Four Seasons announces luxury wellness resort and residences at Amaala

Aman sister brand Janu debuts in Tokyo with four-floor urban wellness retreat

€38m geothermal spa and leisure centre to revitalise Croatian city of Bjelovar

Two Santani eco-friendly wellness resorts coming to Oman, partnered with Omran Group

Kerzner shows confidence in its Siro wellness hotel concept, revealing plans to open 100

Ritz-Carlton, Portland unveils skyline spa inspired by unfolding petals of a rose

Rogers Stirk Harbour & Partners are just one of the names behind The Emory hotel London and Surrenne private members club

Peninsula Hot Springs unveils AUS$11.7m sister site in Australian outback

IWBI creates WELL for residential programme to inspire healthy living environments

Conrad Orlando unveils water-inspired spa oasis amid billion-dollar Evermore Resort complex

Studio A+ realises striking urban hot springs retreat in China's Shanxi Province

Populous reveals plans for major e-sports arena in Saudi Arabia

Wake The Tiger launches new 1,000sq m expansion

Othership CEO envisions its urban bathhouses in every city in North America

Merlin teams up with Hasbro and Lego to create Peppa Pig experiences

SHA Wellness unveils highly-anticipated Mexico outpost

One&Only One Za’abeel opens in Dubai featuring striking design by Nikken Sekkei

Luxury spa hotel, Calcot Manor, creates new Grain Store health club

'World's largest' indoor ski centre by 10 Design slated to open in 2025

Murrayshall Country Estate awarded planning permission for multi-million-pound spa and leisure centre

Aman's Janu hotel by Pelli Clarke & Partners will have 4,000sq m of wellness space

Therme Group confirms Incheon Golden Harbor location for South Korean wellbeing resort

Universal Studios eyes the UK for first European resort

King of Bhutan unveils masterplan for Mindfulness City, designed by BIG, Arup and Cistri

Rural locations are the next frontier for expansion for the health club sector

Tonik Associates designs new suburban model for high-end Third Space health and wellness club




