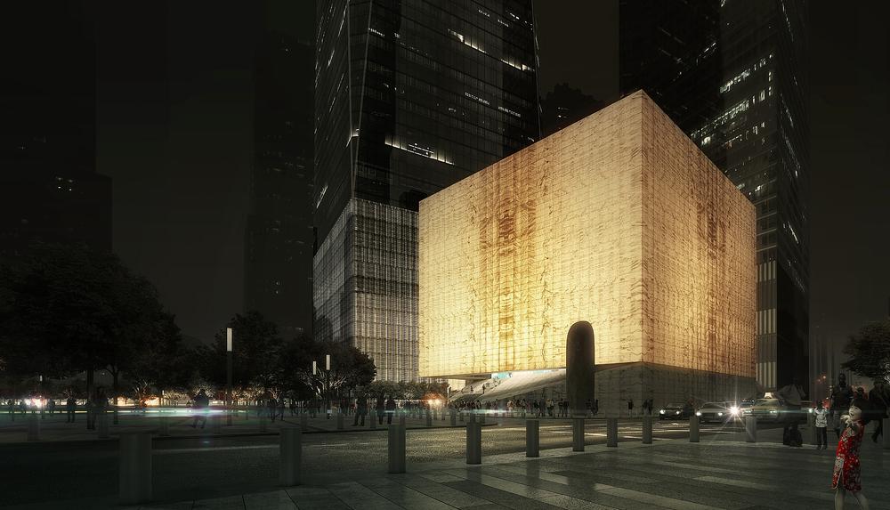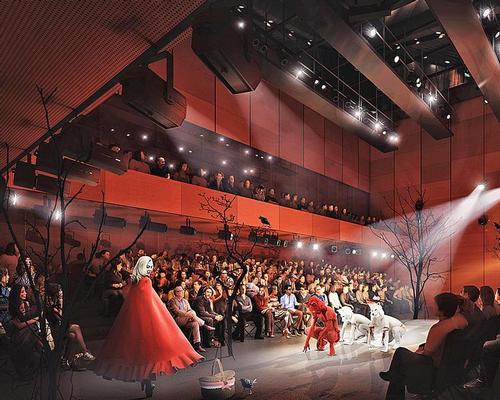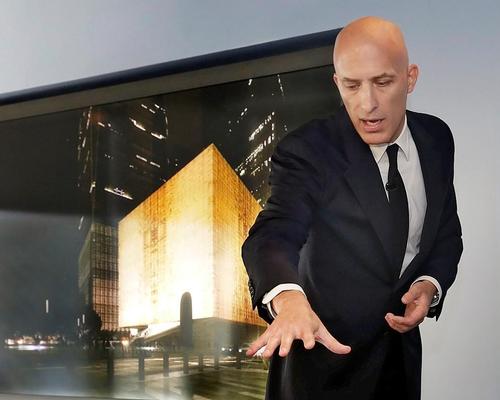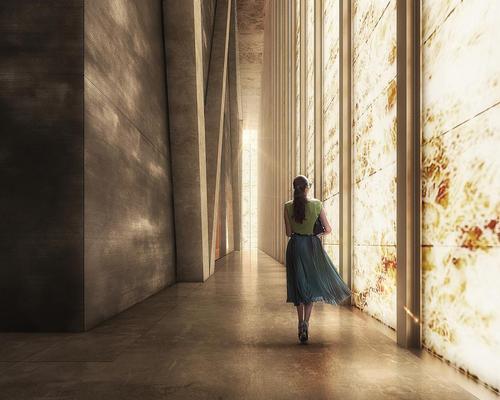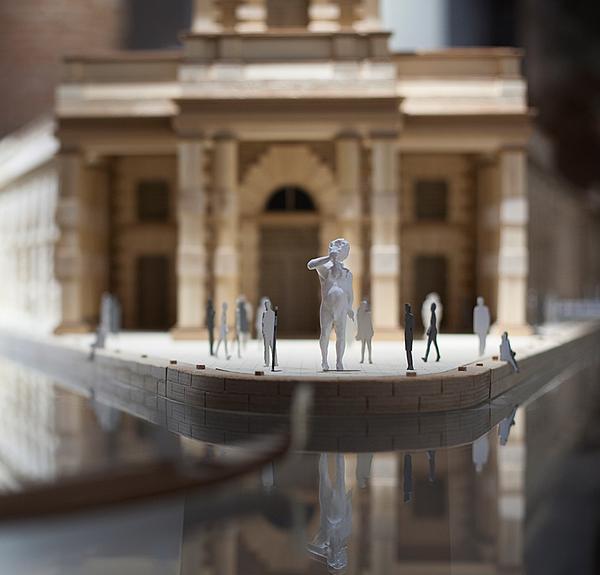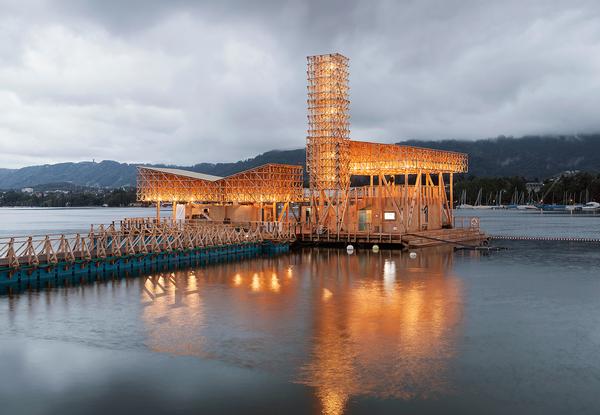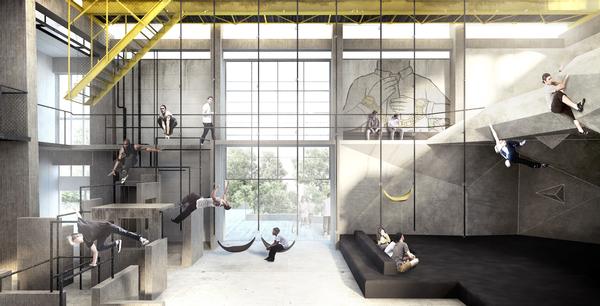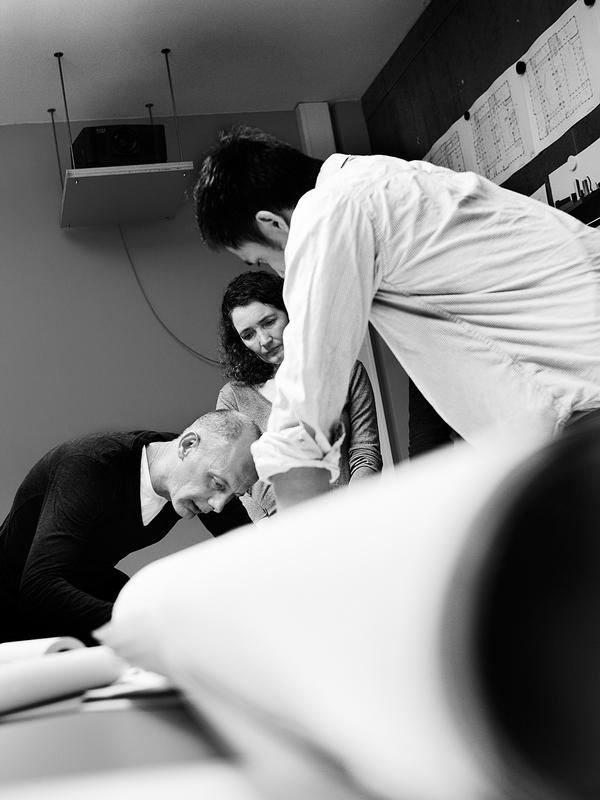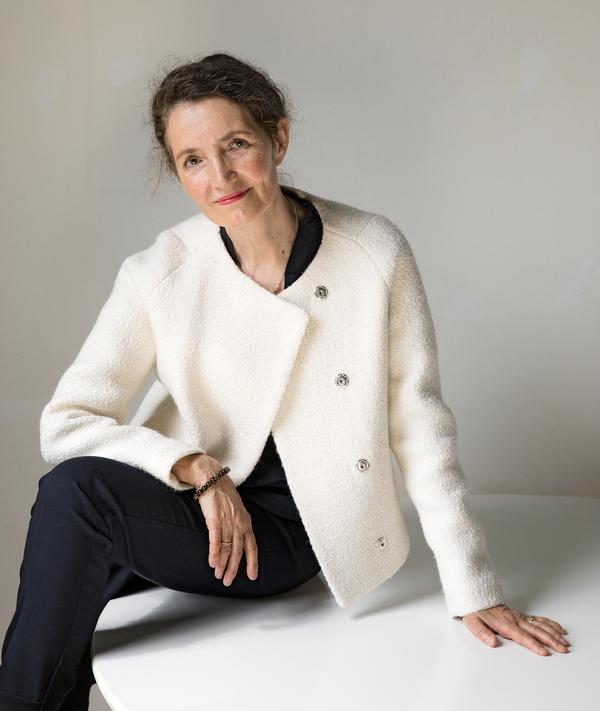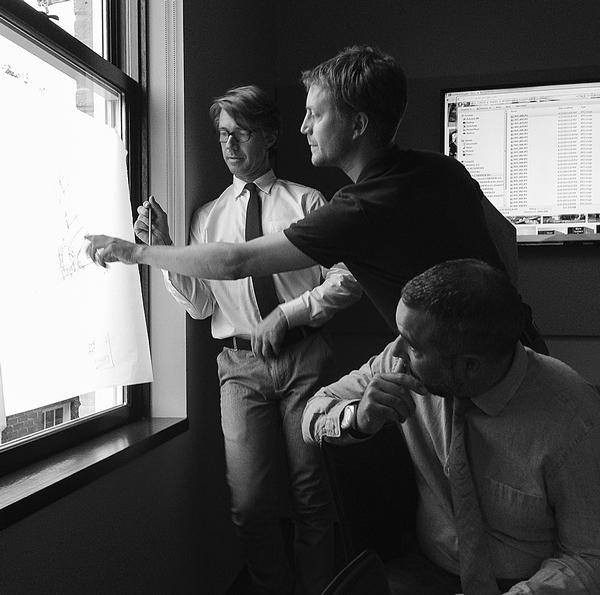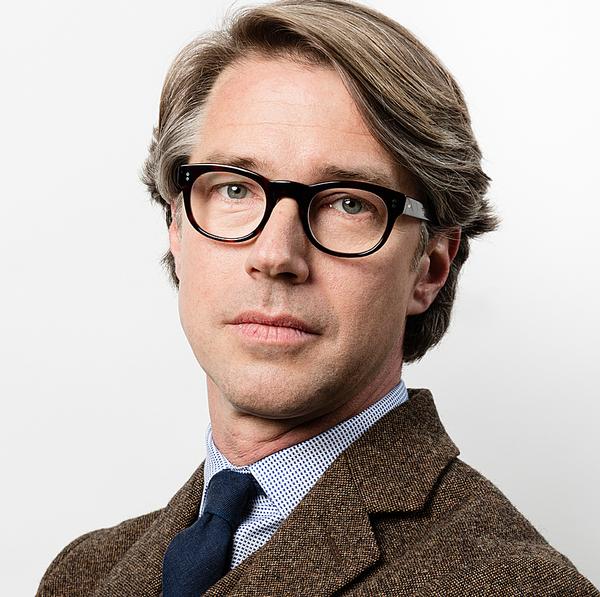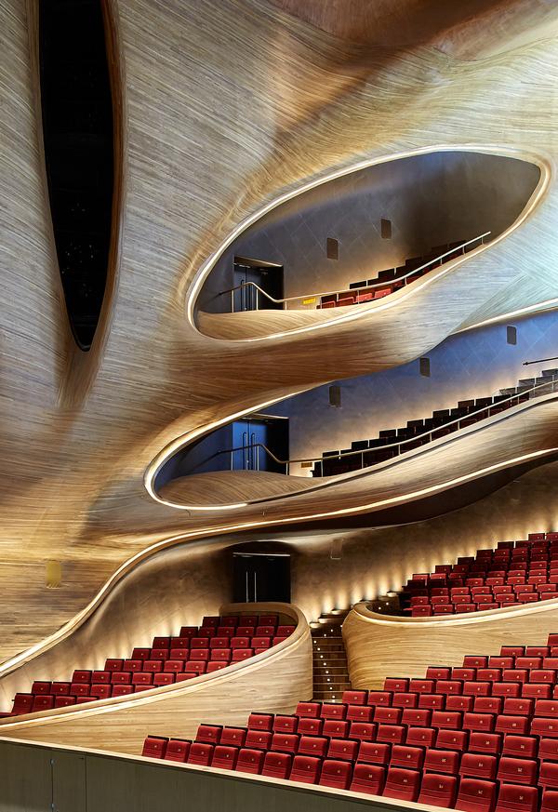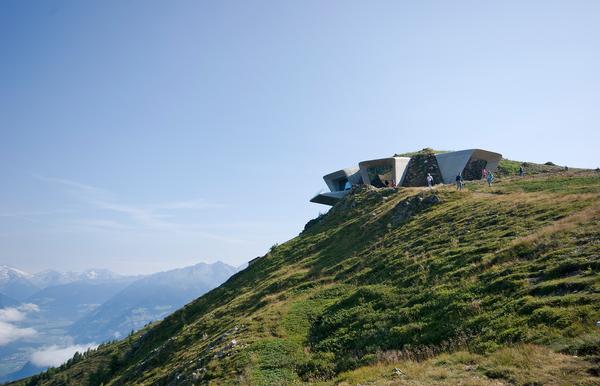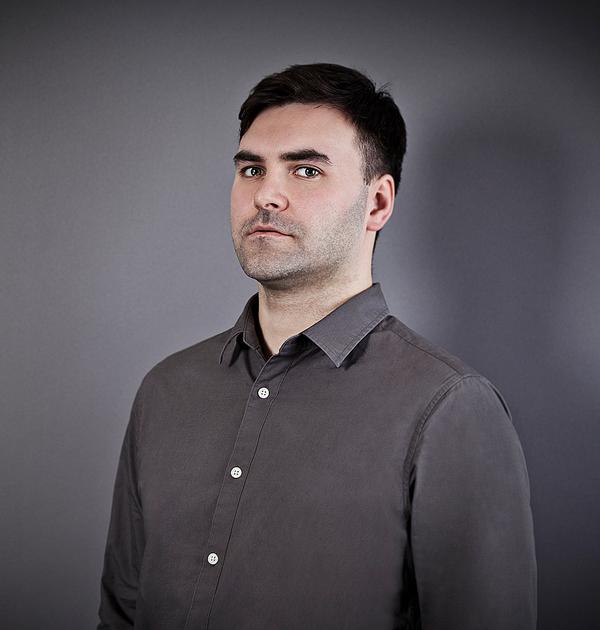Architect behind World Trade Center theatre complex promises development to be 'an extraordinary tool for the creation of new art'
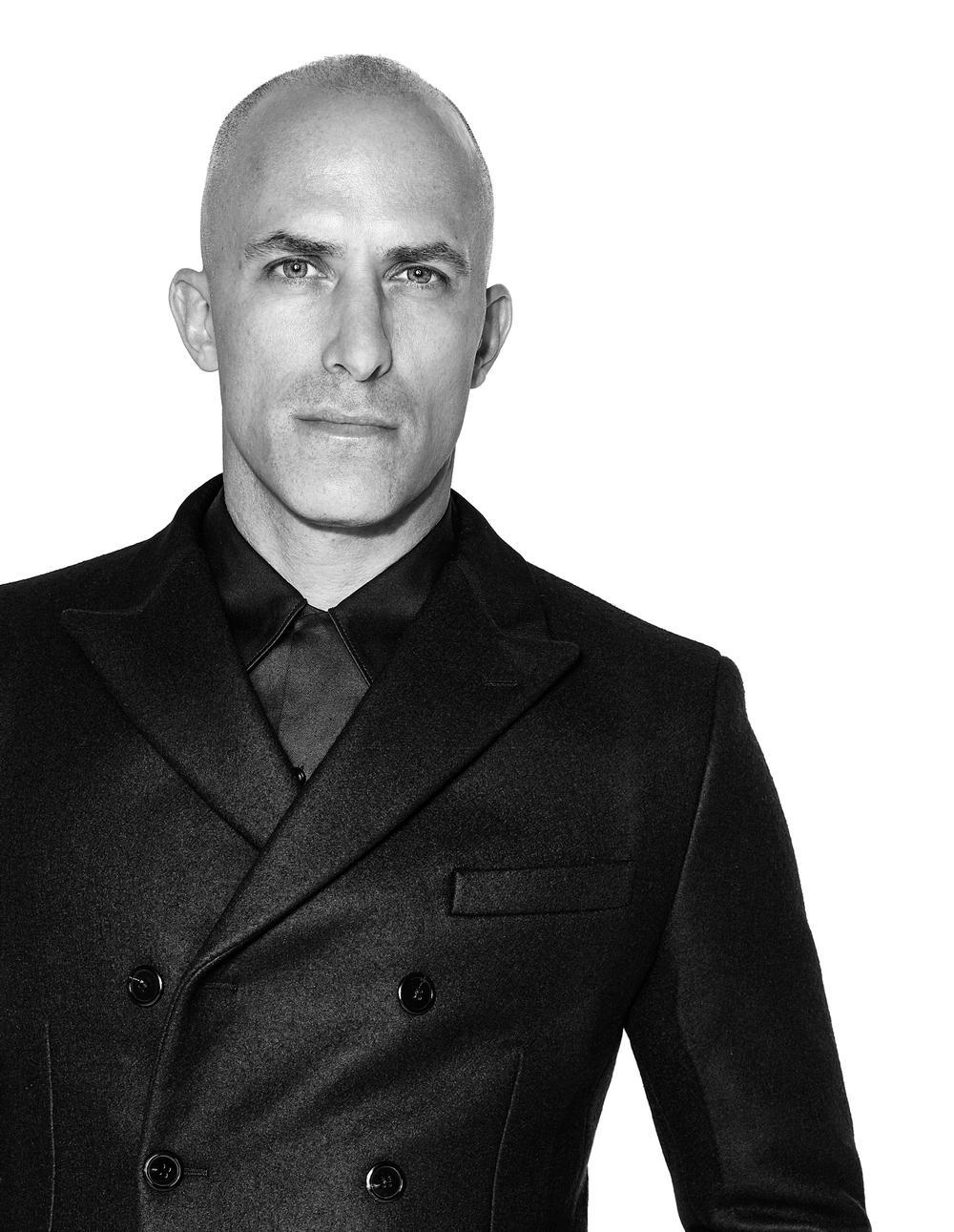
– Joshua Prince-Ramus
The performing arts centre under construction at the heart of the World Trade Center campus in New York will be one of the most innovative of its kind ever built, the project’s lead architect has told CLADglobal.
Speaking in an exclusive interview, Joshua Prince-Ramus said that the Ronald O. Perelman Performing Arts Center would become "a really extraordinary tool for the creation of new art,” adding that his firm Rex Architecture have “no alibi” if the project fails to live up to expected standards.
Conceived by developer Silverstein Properties as “a prime cultural and social destination to redefine Lower Manhattan,” the new development will host performances of theatre, dance, music, opera and film across three auditoria when it opens to the public in 2020.
Three separate auditoria capable of hosting 499, 250, and 99 people separately and a rehearsal room can be merged together in 11 different configurations. Within this moving arrangement, an almost limitless number of stage-audience setups are possible. The front- and back-of-house circulation is flexible too, allowing for the various mergings and creating diverse entry, intermission and exit visitor processions. The result is a venue that can host shows of almost any type, scale and size within its maximum boundaries.
“If we do our job correctly, the thrill will be if you see artistic directors going crazy; doing things and conceiving of things that simply had never been done before,” said Prince-Ramus.
“We really want to expand upon what we’ve dubbed the ‘multi-processional', meaning that the artistic director should have the ability to control not only the theatre dimension, the theatre proportion and the theatre stage audience configuration, but also the sequence by which people enter the building and go into the auditorium, the sequence by which they have an intermission and the sequence by which they meet after a show.
“They don’t just have control from when the lights start to go down. In fact, they could even script your experience from the moment you book your tickets. They could ask you to do something on the day of a show. They could ask you to wear something. They could ask you to enter the site in a particular way. They could ask you to come by subway. They’ll create an atmosphere of suspension of disbelief before you even enter the theatre.”
Prince-Ramus added that the new technology integrated into the building could one day make futuristic concepts – such as holographic actors or performances that are projected simultaneously on stages across the world – a reality.
Unveiled in September 2016, the design of the Perelman Performing Arts Center evokes a monolithic “mystery box” – a structure designed by REX to be simultaneously simple, sculptural and symbolic in equal parts.
The cube-shaped building will be wrapped in translucent veined marble and laminated within insulated glass, allowing natural light to illuminate the interiors during the day, and transforming the building into a glowing lantern at night – the silhouettes of the human movement subtly reflecting the creative energy within. An angular slice cut out of the block will forms a suitably dramatic entrance to the lobby, restaurant and shape-shifting performance halls inside.
Explaining the design concept, Prince-Ramus said “we felt that designing something simple and elegant was appropriate given the importance, sobriety and emotional component of the site; this was not a moment to be precarious.”
The architect, who founded REX in 2006, lived four blocks away from the World Trade Center on 9/11, and lost all of his possessions when the windows of his apartment blew out and “everything was covered with three feet of soot that basically turned into concrete through the humidity and the rain.”
“That day had a profound impact on all our lives, and certainly for anyone in the city who saw it”, he said.
“As an architect, to design a performing arts facility is an exciting to do. To design a performing arts facility that has multiple venues in it is an extremely exciting to do. To design a performing arts facility with multiple venues in it on probably the most hallowed ground in the United States, as an American, is an architectural honour and dream all wrapped into one.”
The latest issue of CLADglobal’s quarterly title CLADmag, which also features interviews with David Chipperfield, Thom Mayne and Patricia Urquiola, can be read online, in print and on digital turning pages.
New York World Trade Center The Perelman Center architecture design REX Architecture Joshua Prince-Ramus
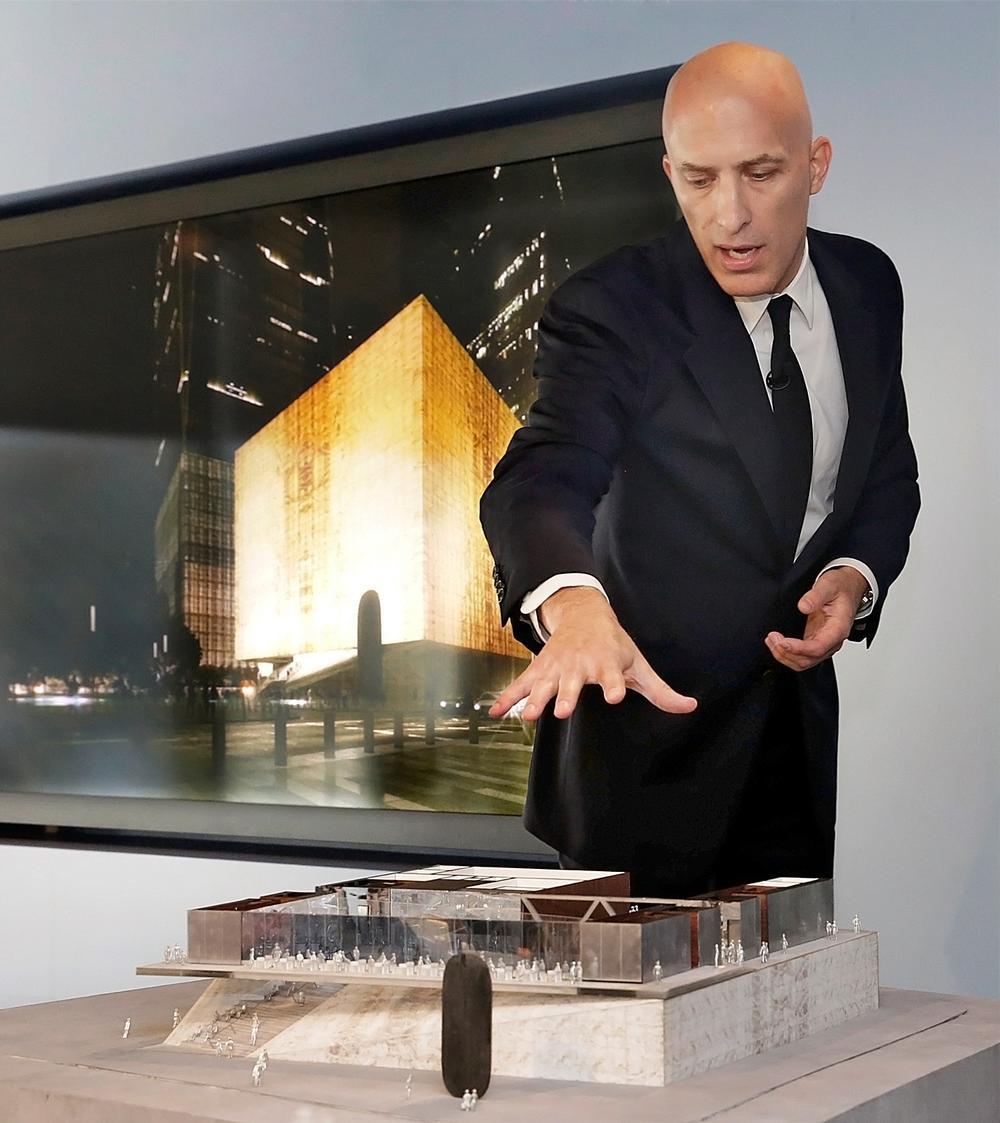

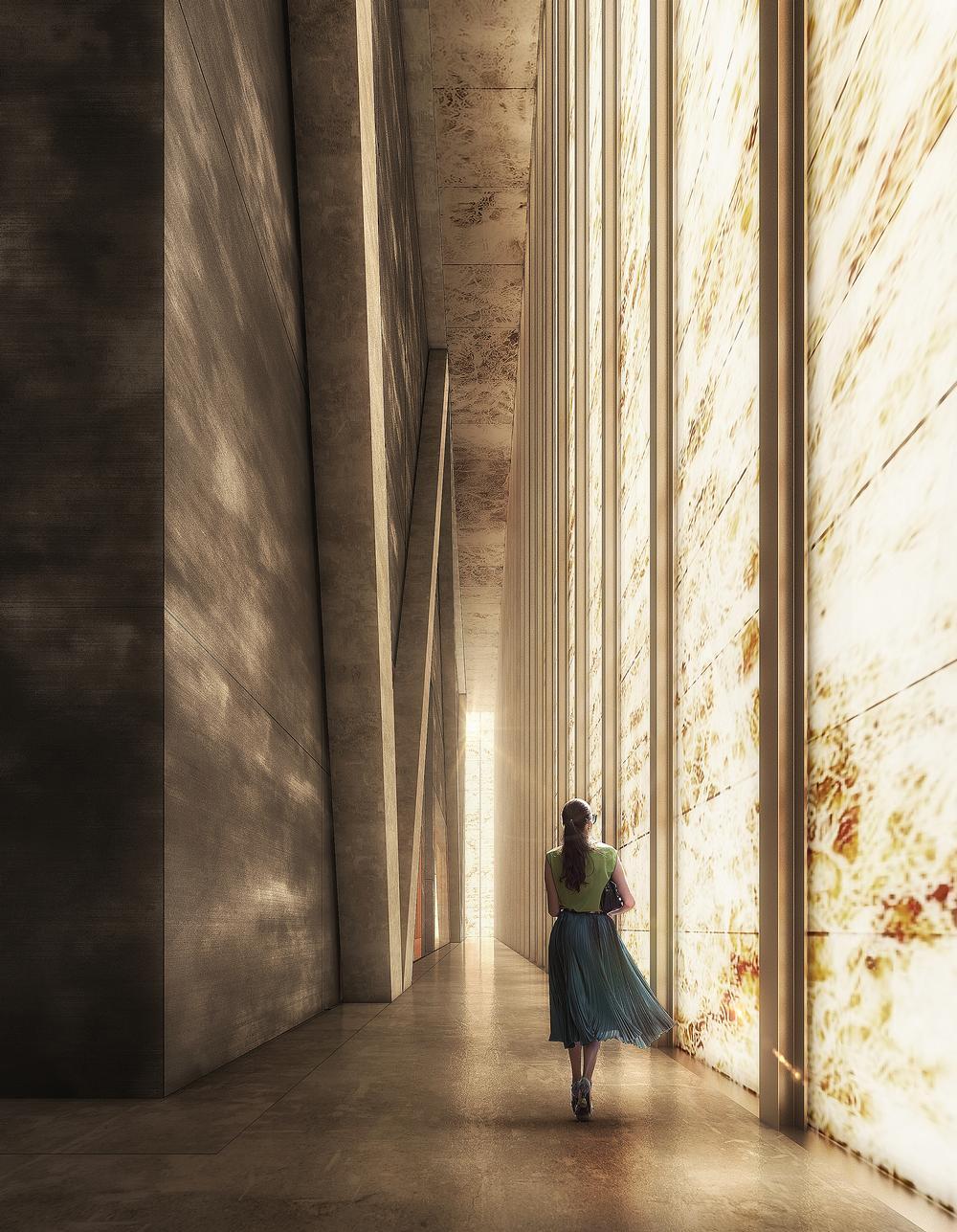
Architects reveal design for US$250m World Trade Center arts venue
Billionaire businessman Ronald Perelman donates US$75m for World Trade Center performing arts complex
New York architects REX will design performing arts complex at the World Trade Center
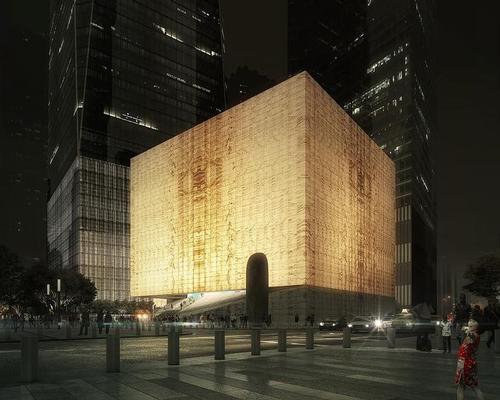

Europe's premier Evian Spa unveiled at Hôtel Royal in France

Clinique La Prairie unveils health resort in China after two-year project

GoCo Health Innovation City in Sweden plans to lead the world in delivering wellness and new science

Four Seasons announces luxury wellness resort and residences at Amaala

Aman sister brand Janu debuts in Tokyo with four-floor urban wellness retreat

€38m geothermal spa and leisure centre to revitalise Croatian city of Bjelovar

Two Santani eco-friendly wellness resorts coming to Oman, partnered with Omran Group

Kerzner shows confidence in its Siro wellness hotel concept, revealing plans to open 100

Ritz-Carlton, Portland unveils skyline spa inspired by unfolding petals of a rose

Rogers Stirk Harbour & Partners are just one of the names behind The Emory hotel London and Surrenne private members club

Peninsula Hot Springs unveils AUS$11.7m sister site in Australian outback

IWBI creates WELL for residential programme to inspire healthy living environments

Conrad Orlando unveils water-inspired spa oasis amid billion-dollar Evermore Resort complex

Studio A+ realises striking urban hot springs retreat in China's Shanxi Province

Populous reveals plans for major e-sports arena in Saudi Arabia

Wake The Tiger launches new 1,000sq m expansion

Othership CEO envisions its urban bathhouses in every city in North America

Merlin teams up with Hasbro and Lego to create Peppa Pig experiences

SHA Wellness unveils highly-anticipated Mexico outpost

One&Only One Za’abeel opens in Dubai featuring striking design by Nikken Sekkei

Luxury spa hotel, Calcot Manor, creates new Grain Store health club

'World's largest' indoor ski centre by 10 Design slated to open in 2025

Murrayshall Country Estate awarded planning permission for multi-million-pound spa and leisure centre

Aman's Janu hotel by Pelli Clarke & Partners will have 4,000sq m of wellness space

Therme Group confirms Incheon Golden Harbor location for South Korean wellbeing resort

Universal Studios eyes the UK for first European resort

King of Bhutan unveils masterplan for Mindfulness City, designed by BIG, Arup and Cistri

Rural locations are the next frontier for expansion for the health club sector

Tonik Associates designs new suburban model for high-end Third Space health and wellness club

Aman sister brand Janu launching in Tokyo in 2024 with design by Denniston's Jean-Michel Gathy
Across Denmark, a charity is turning industrial buildings into centres for street sport and art. As the concept prepares to go global, we speak to the people making it happen



