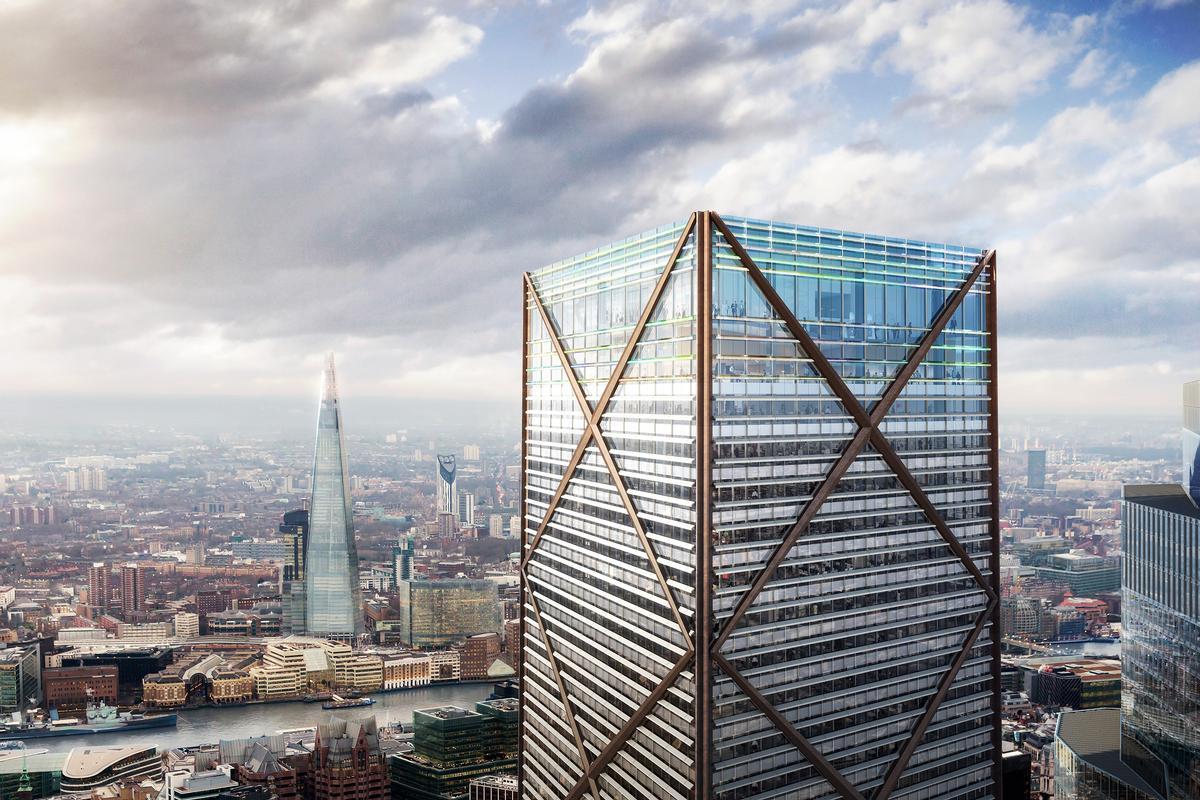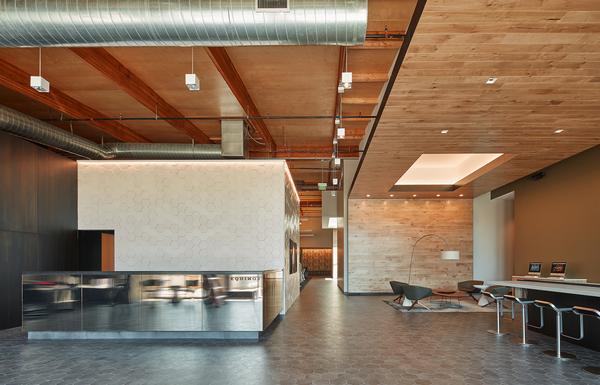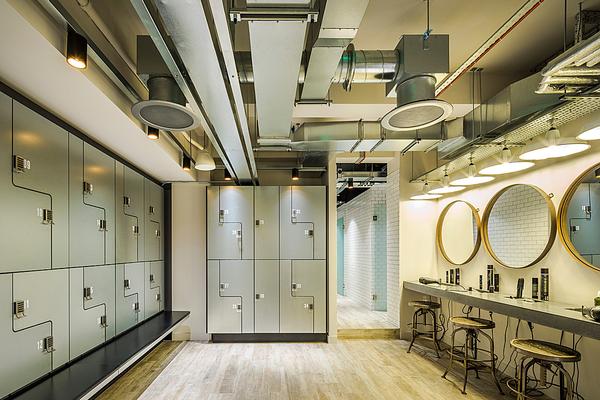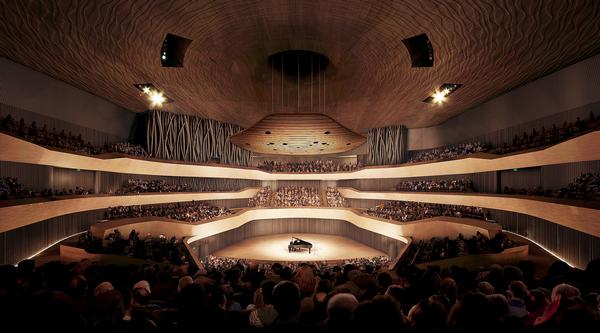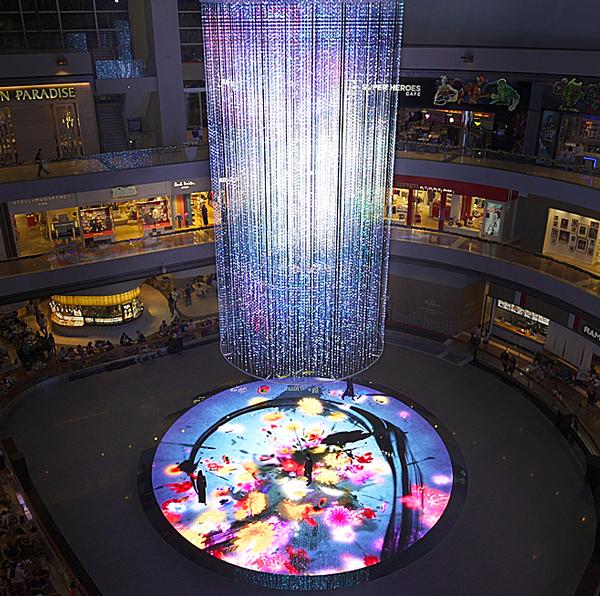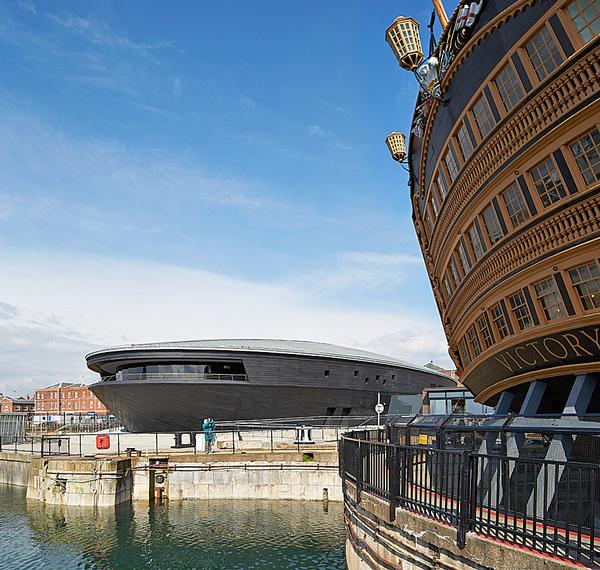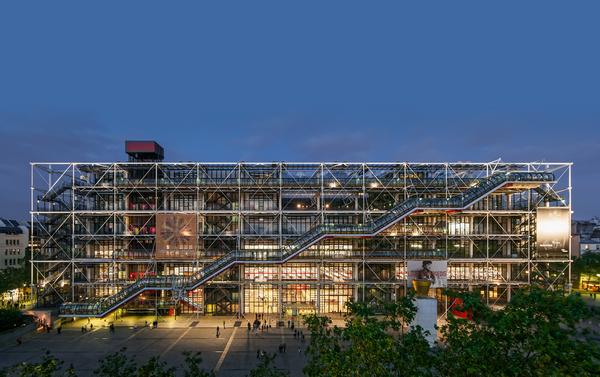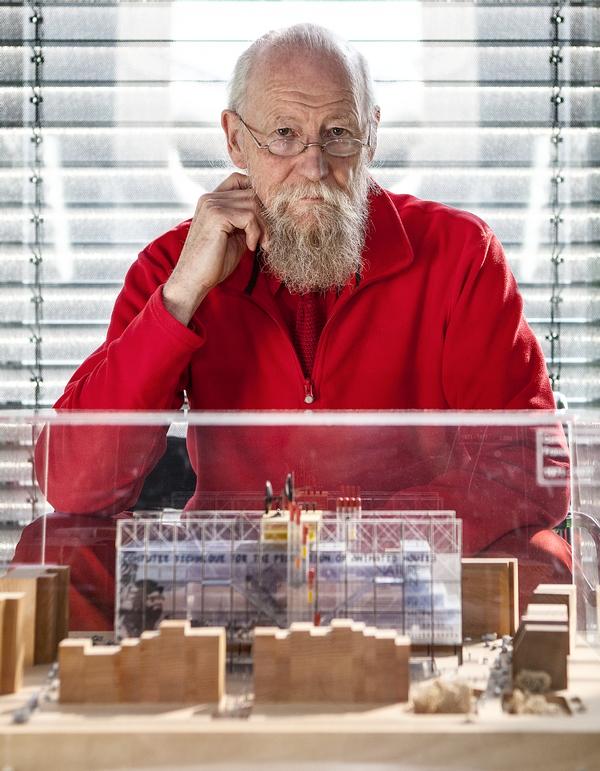Eric Parry's Undershaft skyscraper could host Museum of London outpost
The Museum of London is looking into the possibility of opening a viewing gallery at the top of London’s upcoming 1 Undershaft.
The towering skyscraper – which will be as tall as the neighbouring Shard if approved to open in 2022 – will be located in the heart of the capital's financial district. When Eric Parry Architects unveiled the plans in December 2015, the design envisioned large areas of public space at both the top and bottom of the skyscraper. It now appears the British Museum will occupy the space atop the tower, making it the capital’s highest viewing gallery.
According to BDOnline, the museum is in talks with Singaporean developer Aroland Holdings to create the public viewing gallery, which would also include a temporary exhibition area and two classrooms on the 73-storey building’s 71st and 72nd floors.
“There could be no better place to observe how the fabric of London has changed over two millennia while thinking about what this means for the city of today and tomorrow,” said Sharon Ament, Museum of London director.
A planning decision on 1 Undershaft is expected in Q3 2016. The designers aim to demolish the 28-storey St Helens building, which is currently located on the site, but will retain its basement. This will be transformed into a 1,800sqm (19,300sq ft) retail space featuring new restaurants, cafes, and shops.
If the plans are given the green light, it will take 18 months to demolish the existing tower and up to five years to build the new one.
The Museum of London is also planning a £70m (US$101.7m, €93.7m) move to Smithfield Market after getting plans greenlighted in January. Visitor figures at the Museum of London have more than doubled in recent years and continue to grow. The move is expected to create an additional 5,000sq ft (464.5sq m) of space, with the aim of reaching two million visitors per year.
Museums Museum of London Architecture Gallery 1 Undershaft LondonMuseum of London architecture competition: BIG, Caruso St. John and Studio Milou make the shortlist
Museum of London gets go-ahead for Smithfield move
One Undershaft: City of London's tallest skyscraper will offer free public access to capital's skyline
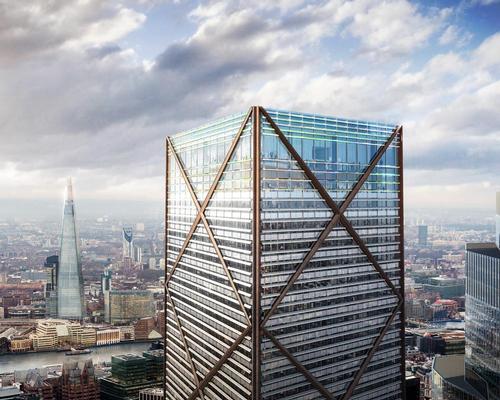

UAE’s first Dior Spa debuts in Dubai at Dorchester Collection’s newest hotel, The Lana

Europe's premier Evian Spa unveiled at Hôtel Royal in France

Clinique La Prairie unveils health resort in China after two-year project

GoCo Health Innovation City in Sweden plans to lead the world in delivering wellness and new science

Four Seasons announces luxury wellness resort and residences at Amaala

Aman sister brand Janu debuts in Tokyo with four-floor urban wellness retreat

€38m geothermal spa and leisure centre to revitalise Croatian city of Bjelovar

Two Santani eco-friendly wellness resorts coming to Oman, partnered with Omran Group

Kerzner shows confidence in its Siro wellness hotel concept, revealing plans to open 100

Ritz-Carlton, Portland unveils skyline spa inspired by unfolding petals of a rose

Rogers Stirk Harbour & Partners are just one of the names behind The Emory hotel London and Surrenne private members club

Peninsula Hot Springs unveils AUS$11.7m sister site in Australian outback

IWBI creates WELL for residential programme to inspire healthy living environments

Conrad Orlando unveils water-inspired spa oasis amid billion-dollar Evermore Resort complex

Studio A+ realises striking urban hot springs retreat in China's Shanxi Province

Populous reveals plans for major e-sports arena in Saudi Arabia

Wake The Tiger launches new 1,000sq m expansion

Othership CEO envisions its urban bathhouses in every city in North America

Merlin teams up with Hasbro and Lego to create Peppa Pig experiences

SHA Wellness unveils highly-anticipated Mexico outpost

One&Only One Za’abeel opens in Dubai featuring striking design by Nikken Sekkei

Luxury spa hotel, Calcot Manor, creates new Grain Store health club

'World's largest' indoor ski centre by 10 Design slated to open in 2025

Murrayshall Country Estate awarded planning permission for multi-million-pound spa and leisure centre

Aman's Janu hotel by Pelli Clarke & Partners will have 4,000sq m of wellness space

Therme Group confirms Incheon Golden Harbor location for South Korean wellbeing resort

Universal Studios eyes the UK for first European resort

King of Bhutan unveils masterplan for Mindfulness City, designed by BIG, Arup and Cistri

Rural locations are the next frontier for expansion for the health club sector




