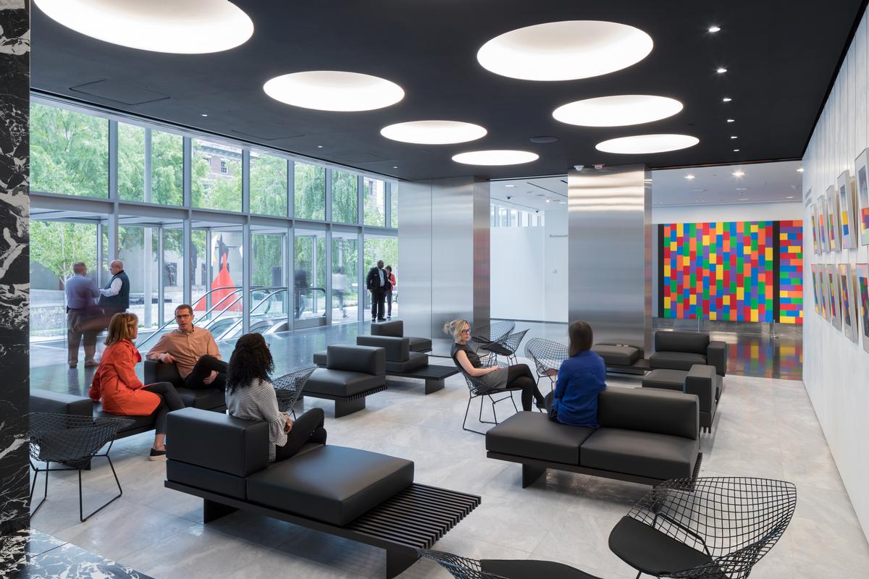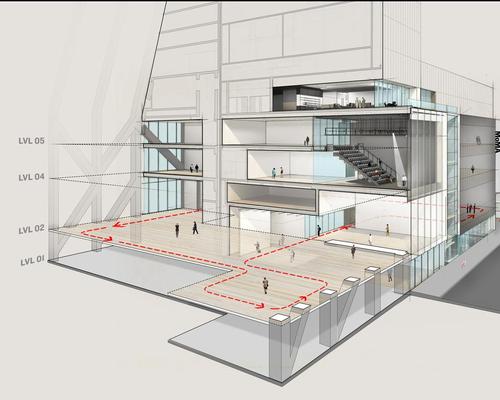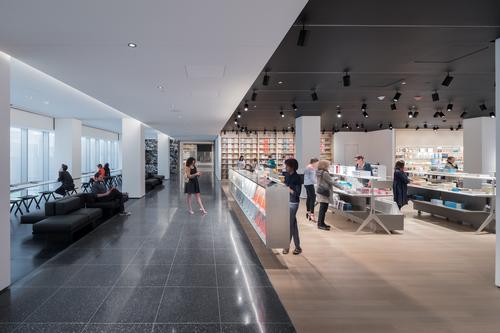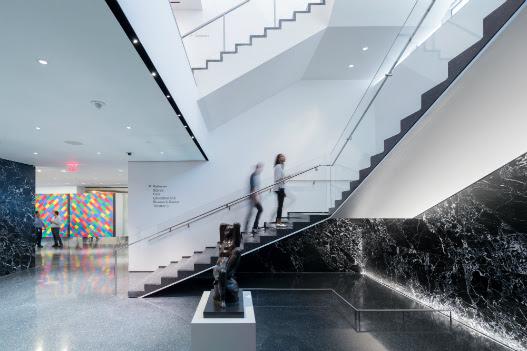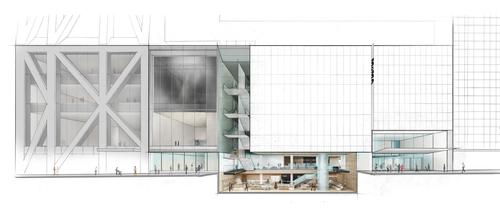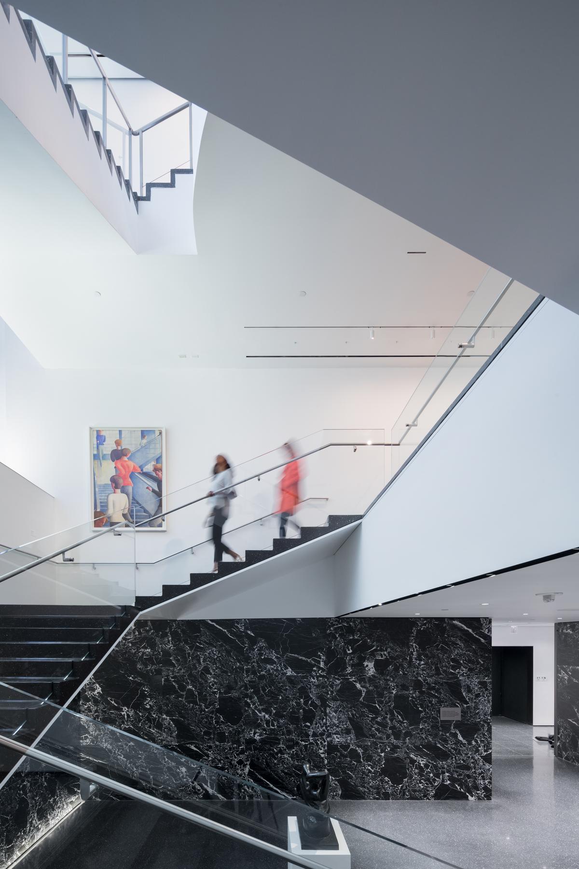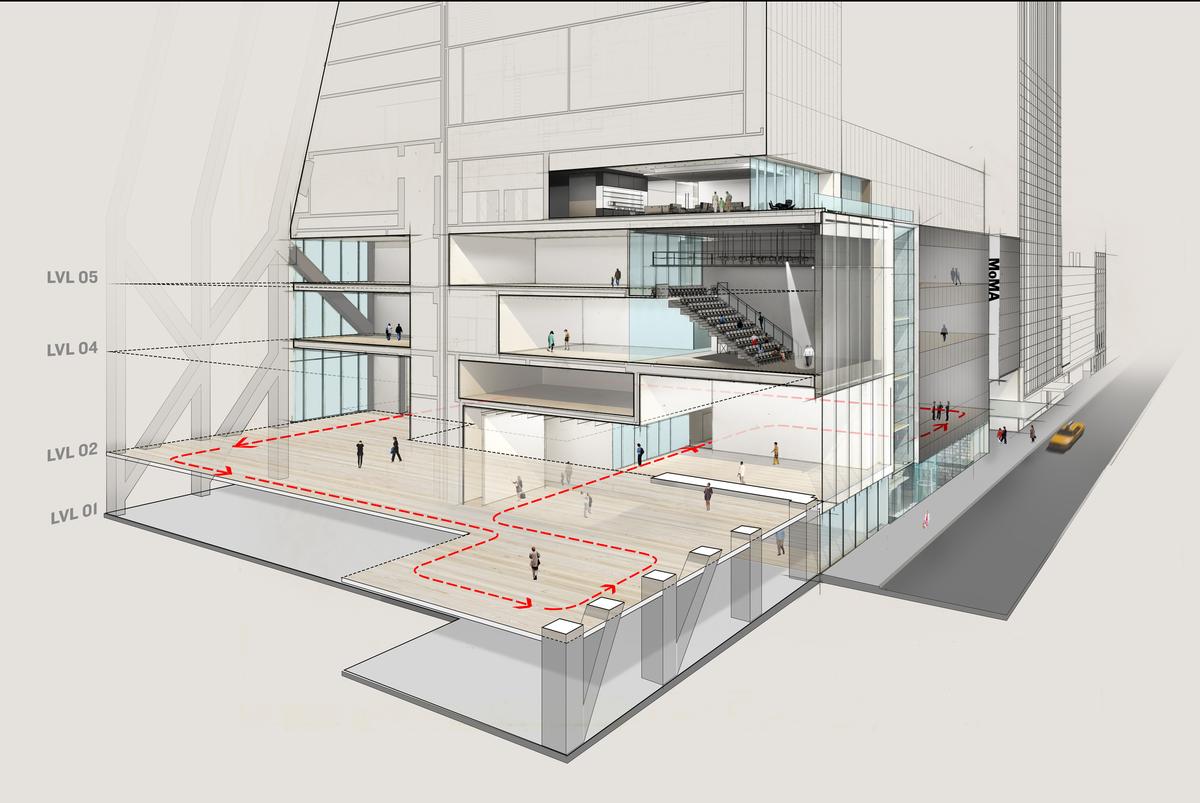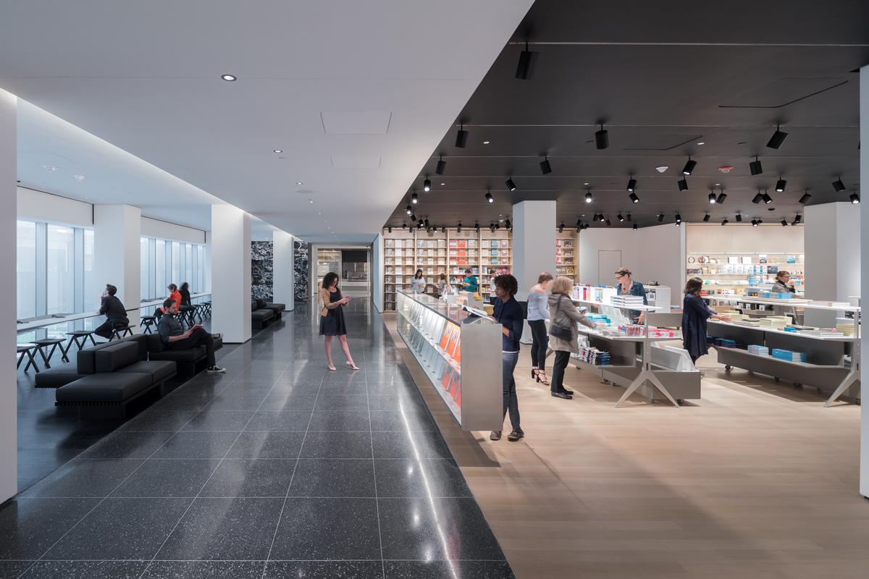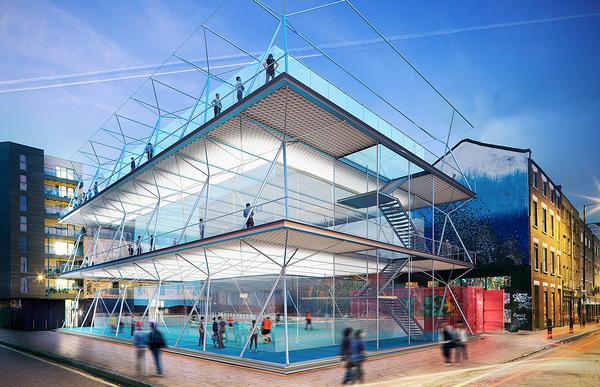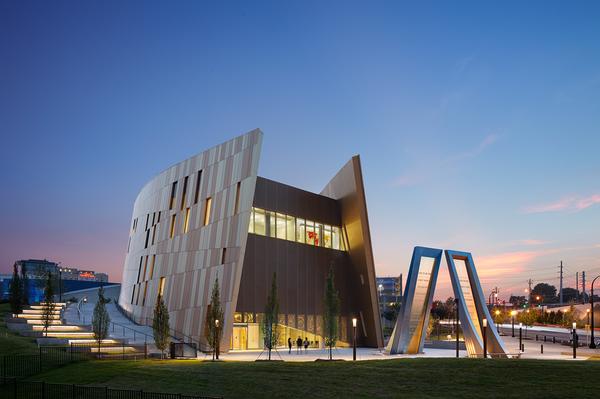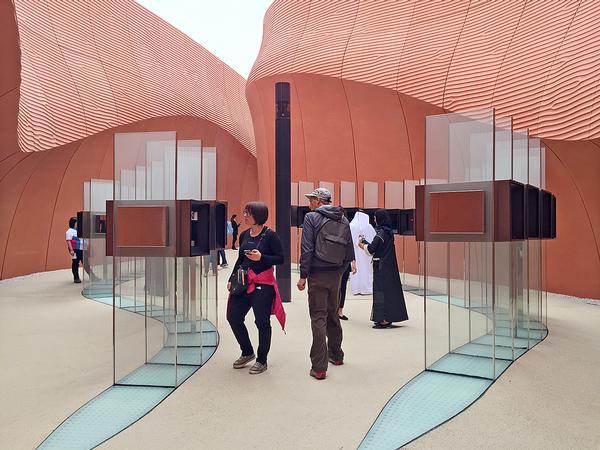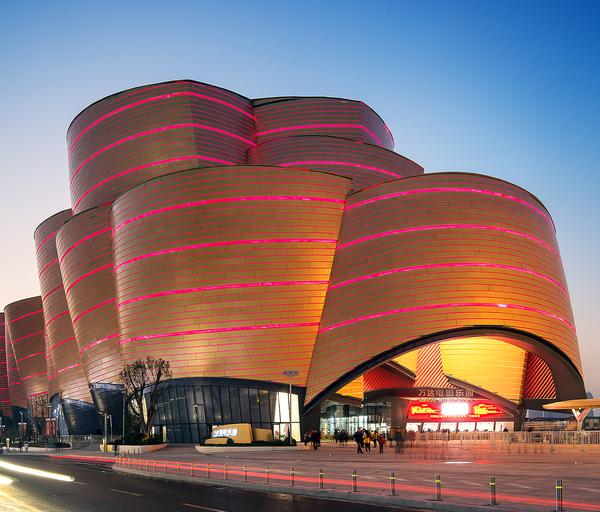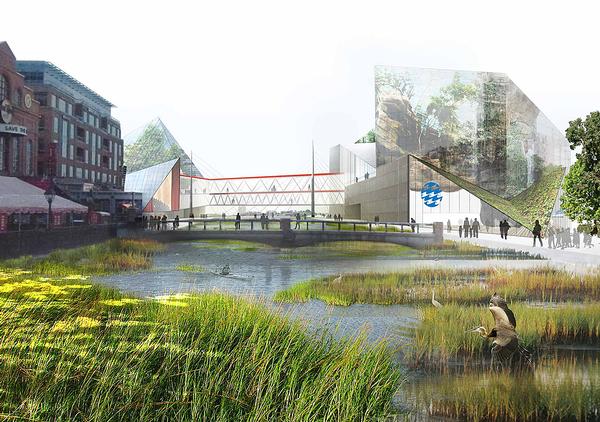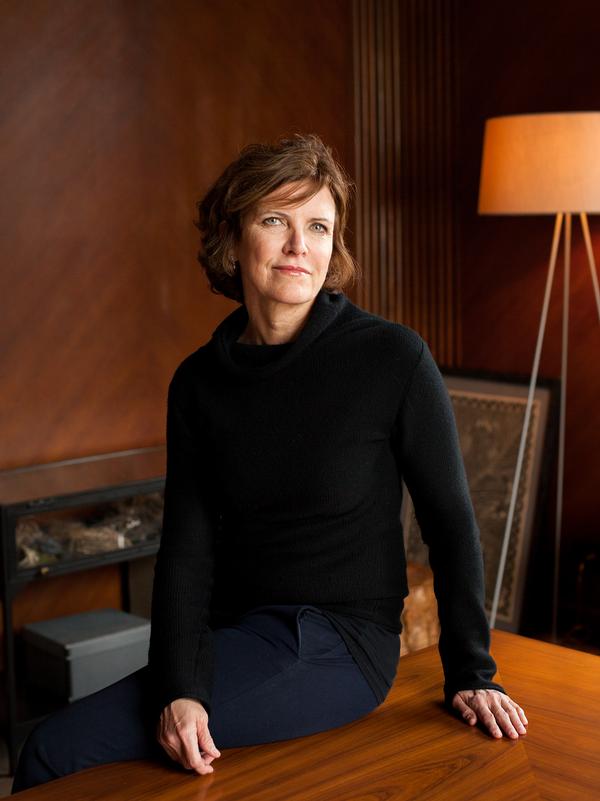MoMA unveils completed renovation and reveals plans for Diller Scofidio + Renfro expansion
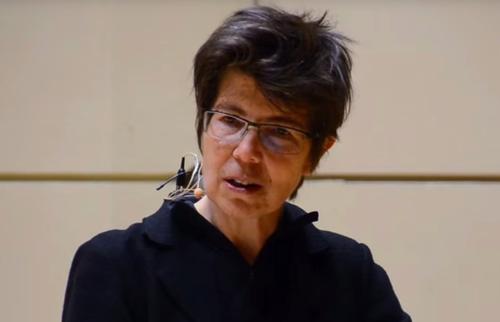
– Elizabeth Diller
The Museum of Modern Art (MoMA) in New York has completed the first phase of its major renovation programme, and unveiled its final plans for a multi-year expansion designed by architects Diller Scofidio + Renfro, alongside Gensler.
The renovation of the museum’s east section, which began in February 2016, is now finished. Galleries and public spaces have been enhanced on three floors with the reconfiguration of 15,000sq ft of space and the extension of the historic Bauhaus staircase to the ground level. A new first-floor lounge facing The Abby Aldrich Rockefeller Sculpture Garden has also been added.
The larger, long-term expansion programme, including the west side that is now under construction, will increase MoMA’s gallery space by a third, to 175,000sq ft.
Revealing the design vision for the project, museum director Glenn D. Lowry said the aim is for MoMA to exhibit significantly more of its diverse collection in deeper and more interdisciplinary ways, to provide visitors with a more welcoming and comfortable experience, and to better connect the museum to the urban fabric of midtown Manhattan.
The design optimises the building’s current spaces to be more adaptable and enlarges and opens up the main lobby into a light-filled, double-height space that creates new circulation routes through the museum.
A stack of new galleries of various heights are being added to the western side of the building and will vertically interlock. Around 50,000sq ft of connected new space will allow the museum to exhibit a series of fluid, interconnected narratives of modern and contemporary art across all mediums.
There will also be a gallery for contemporary design; a fully customised studio space for media, performance, and film; and a sixth-floor lounge with an outdoor terrace facing 53rd Street.
The work is expected to be completed in 2019.
“The Museum of Modern Art’s renovation and expansion project will seek to reassure and surprise,” said Lowry. “Our curators and the architectural team have spent more than two years in conversations about the nature of our collection, the history of our installations, the continually changing nature of art, and our opportunities and responsibilities for engaging our audiences.
“The outcome of these discussions is a design that accommodates a global view and new perspectives on modern and contemporary art, and that embodies the metabolic and self-renewing nature of our institution.”
Elizabeth Diller, founding partner of Diller Scofidio + Renfro, added: “This project has called on us to work across MoMA’s rich architectural history, incorporating the museum’s existing building blocks into a comprehensible whole through careful and deliberate interventions into previous logics, as well as the construction of new logics that arise from MoMA’s current aspirations.
“This work has required the curiosity of an archeologist and the skill of a surgeon. The improvements will make the visitor experience more intuitive and relieve congestion, while a new circulation network will knit together the expansion spaces with the lobbies, the theatres, and the Sculpture Garden to create a contiguous, free public realm that bridges street to street and art to city.”
Throughout the construction process, MoMA will remain open and continue to present its exhibition programme.
The first exhibition to be presented in one of the two newly renovated and reconfigured third floor galleries is Frank Lloyd Wright at 150: Unpacking the Archive (June 12–October 1, 2017), examining the architect’s legacy. It will comprise approximately 450 exhibits from the 1890s through to the 1950s – including architectural drawings, models, building fragments, films, television broadcasts, print media, furniture, tableware, textiles, paintings, photographs, and scrapbooks.
MoMA Museum of Modern Art New York architecture design Gensler Diller Scofidio + RenfroJenny Sabin Studio triumph in MoMA young architect competition with socially and environmentally responsive installation
MoMA acquires the very first emojis
MoMA: Leading the evolution of art museums in the digital space
David Geffen donates US$100m for Diller Scofidio + Renfro's MoMA expansion
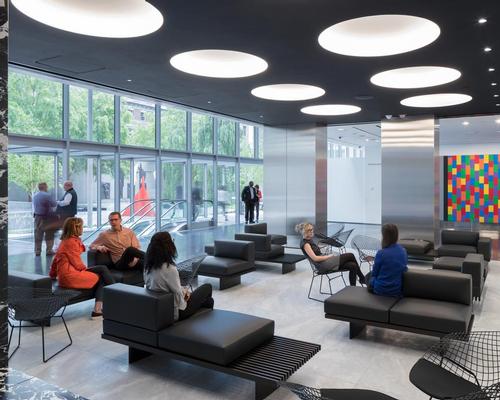

UAE’s first Dior Spa debuts in Dubai at Dorchester Collection’s newest hotel, The Lana

Europe's premier Evian Spa unveiled at Hôtel Royal in France

Clinique La Prairie unveils health resort in China after two-year project

GoCo Health Innovation City in Sweden plans to lead the world in delivering wellness and new science

Four Seasons announces luxury wellness resort and residences at Amaala

Aman sister brand Janu debuts in Tokyo with four-floor urban wellness retreat

€38m geothermal spa and leisure centre to revitalise Croatian city of Bjelovar

Two Santani eco-friendly wellness resorts coming to Oman, partnered with Omran Group

Kerzner shows confidence in its Siro wellness hotel concept, revealing plans to open 100

Ritz-Carlton, Portland unveils skyline spa inspired by unfolding petals of a rose

Rogers Stirk Harbour & Partners are just one of the names behind The Emory hotel London and Surrenne private members club

Peninsula Hot Springs unveils AUS$11.7m sister site in Australian outback

IWBI creates WELL for residential programme to inspire healthy living environments

Conrad Orlando unveils water-inspired spa oasis amid billion-dollar Evermore Resort complex

Studio A+ realises striking urban hot springs retreat in China's Shanxi Province

Populous reveals plans for major e-sports arena in Saudi Arabia

Wake The Tiger launches new 1,000sq m expansion

Othership CEO envisions its urban bathhouses in every city in North America

Merlin teams up with Hasbro and Lego to create Peppa Pig experiences

SHA Wellness unveils highly-anticipated Mexico outpost

One&Only One Za’abeel opens in Dubai featuring striking design by Nikken Sekkei

Luxury spa hotel, Calcot Manor, creates new Grain Store health club

'World's largest' indoor ski centre by 10 Design slated to open in 2025

Murrayshall Country Estate awarded planning permission for multi-million-pound spa and leisure centre

Aman's Janu hotel by Pelli Clarke & Partners will have 4,000sq m of wellness space

Therme Group confirms Incheon Golden Harbor location for South Korean wellbeing resort

Universal Studios eyes the UK for first European resort

King of Bhutan unveils masterplan for Mindfulness City, designed by BIG, Arup and Cistri

Rural locations are the next frontier for expansion for the health club sector

Tonik Associates designs new suburban model for high-end Third Space health and wellness club
Ben Channon has written Happy by Design, a new book about how architecture affects our mental health. He explains how we can all be happier at home



