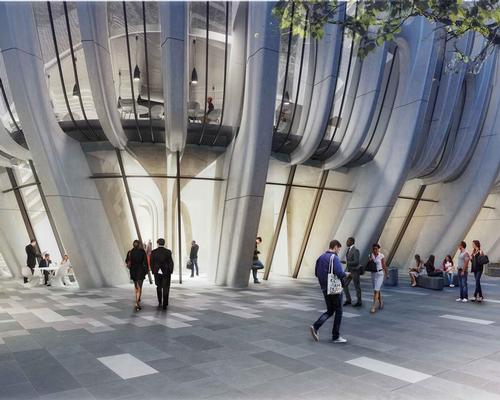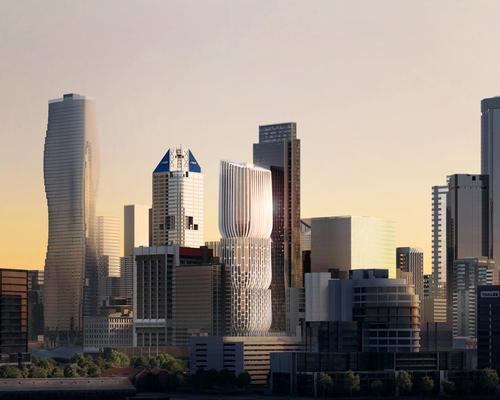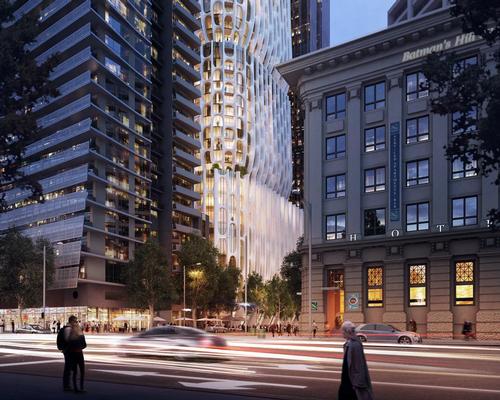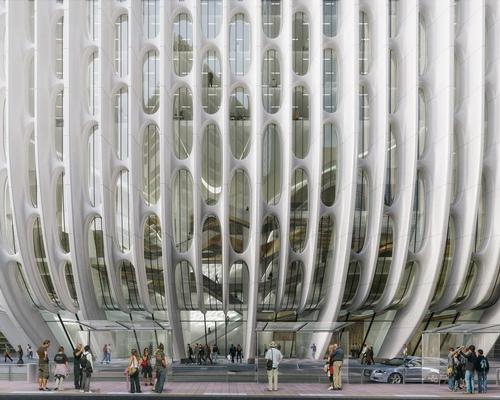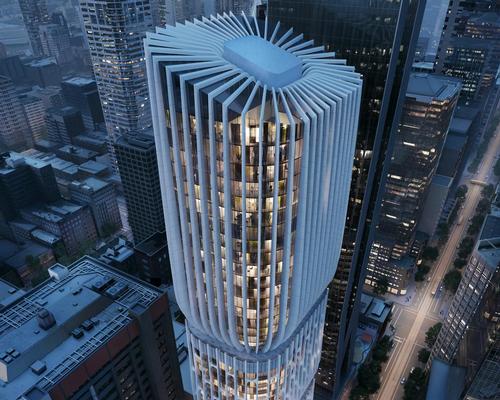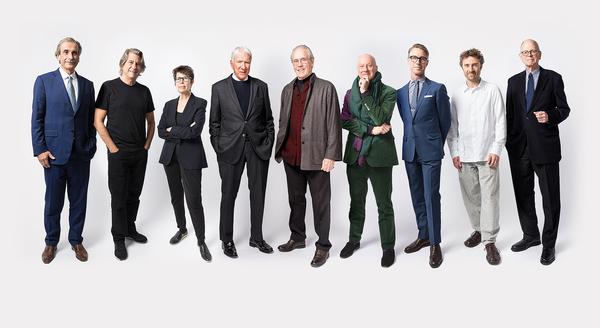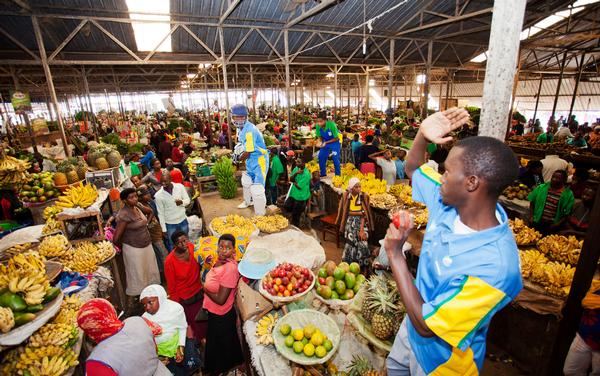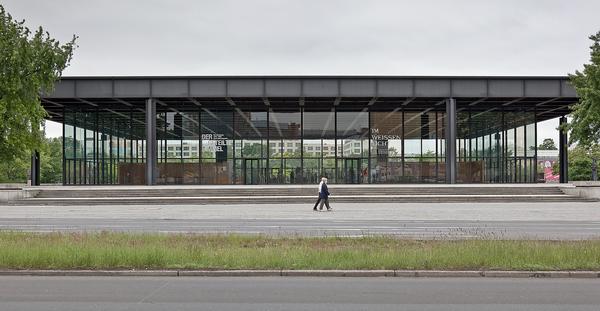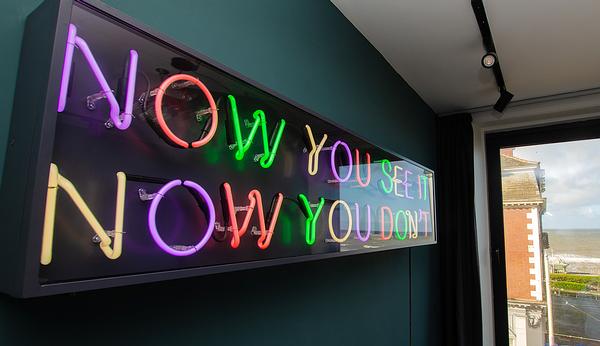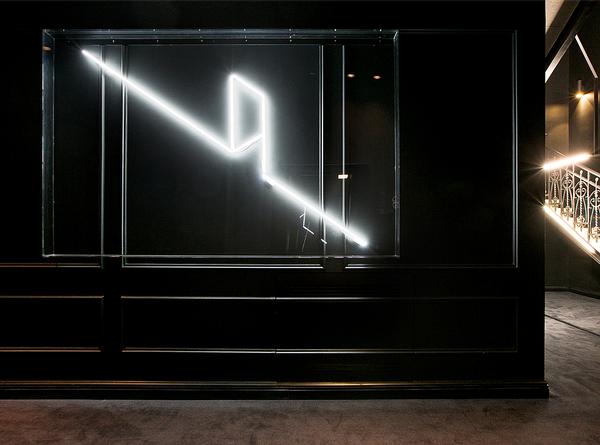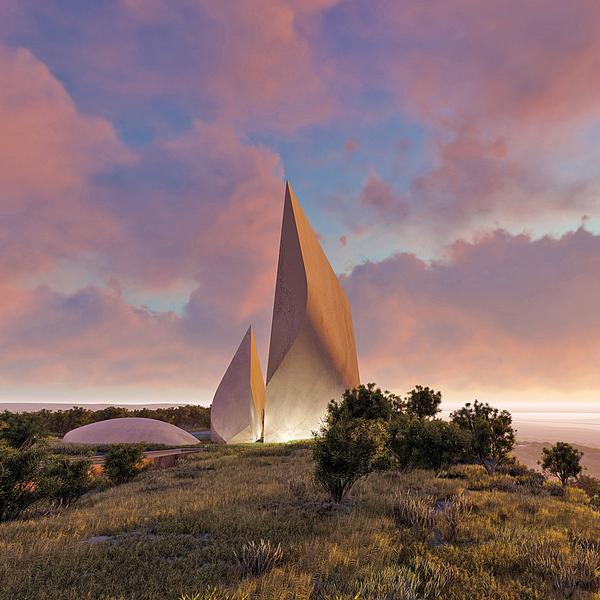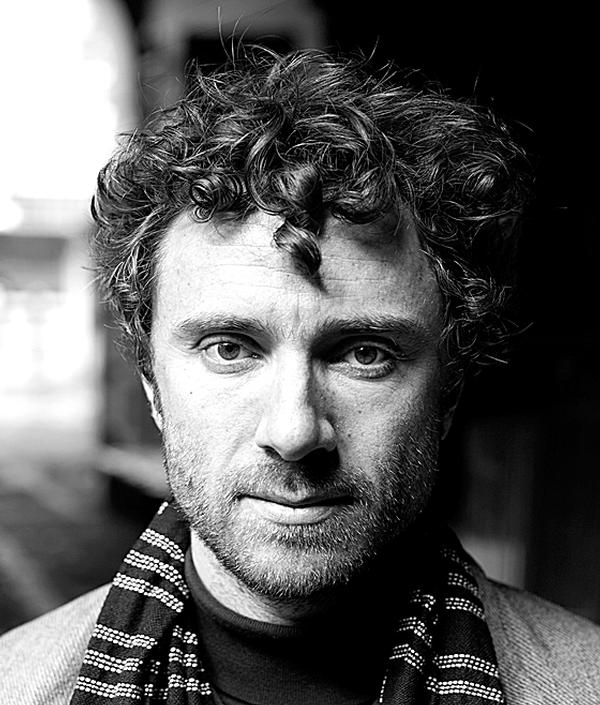Mandarin Oriental will manage hotel in Zaha Hadid's mixed-use Melbourne tower
The Mandarin Oriental Hotel Group has signed a management contract for a new signature hotel and branded residences being built in the mixed-use Melbourne tower designed by Zaha Hadid Architects.
Mandarin Oriental, Melbourne will feature 196 guestrooms and suites “designed to reflect local culture, together with features inspired by the company’s heritage.”
The group will also manage 148 residences, located on the tower’s upper floors. Leisure amenities will include an all-day dining restaurant, a bar with a landscaped roof terrace, a fitness centre, an indoor swimming pool and a spa.
Located on Collins Street in the centre of the city – a hotbed for large-scale development projects – the 185m tower will be formed of four stacked vase-inspired volumes, with a sculptural, mesh-like façade. It has been designed in collaboration with local firm Plus Architecture. In addition to the hotel, it will also contain offices and shops. Leisure spaces will include a large plaza, a publicly accessible terrace and a ground floor art space.
“This unique project takes inspiration from the finest examples of historic architecture within the Central Business District, where details within the masonry bring a rich architectural rhythm to the city,” said ZHA project director Michele Pasca di Magliano.
“The hotel’s façade reinterprets this historical detailing in a contemporary solution, introducing a delicate filigree that gently envelops the building.
“The tower’s design conveys the wide variety of interior spaces within; dividing the building’s overall volume into a series of smaller stacked vases, with each different vase housing the bespoke guestrooms, suites, residences or amenities of Mandarin Oriental’s renowned service and standards.”
An animation showcasing the design can be viewed below:
The project, which received approval in June last year, is expected to open in 2023, and is Mandarin Oriental’s first announced property in Australia. It is being developed by Melbourne property developer, Landream.
“Mandarin Oriental, Melbourne will set a new standard for bespoke service in the city and will offer a preferred choice to travellers and potential homeowners who desire the finest accommodation,” said Kevin Li, Landream managing director.
Mandarin Oriental Melbourne Australia Zaha Hadid Architects design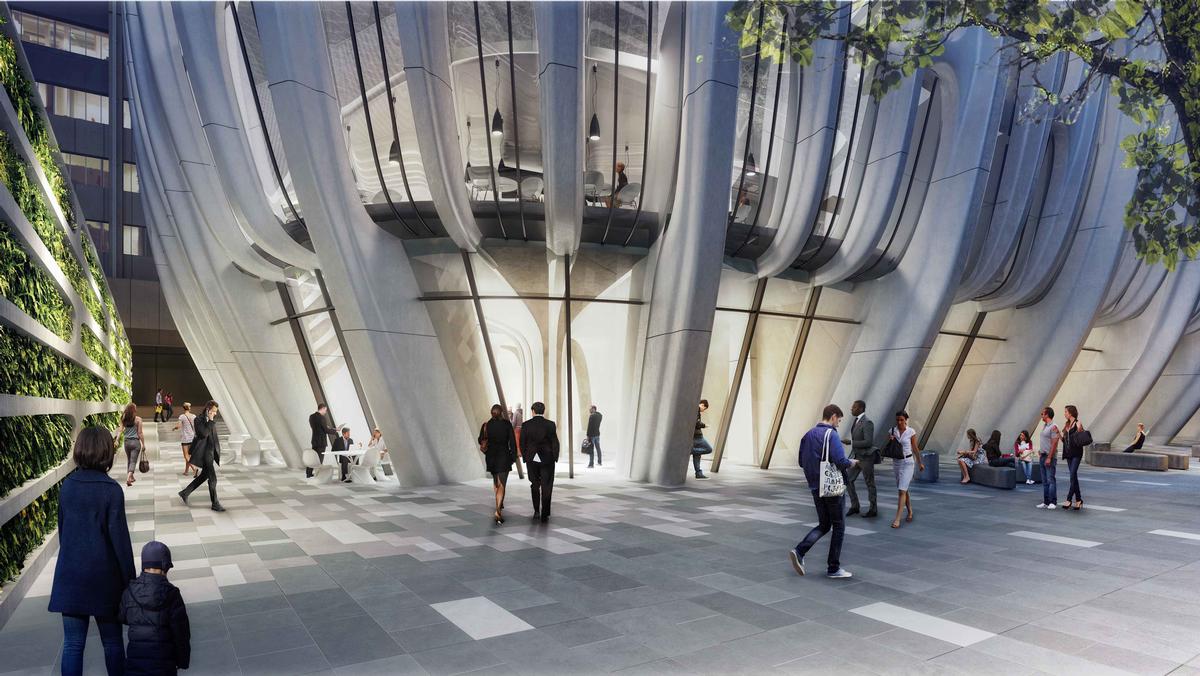

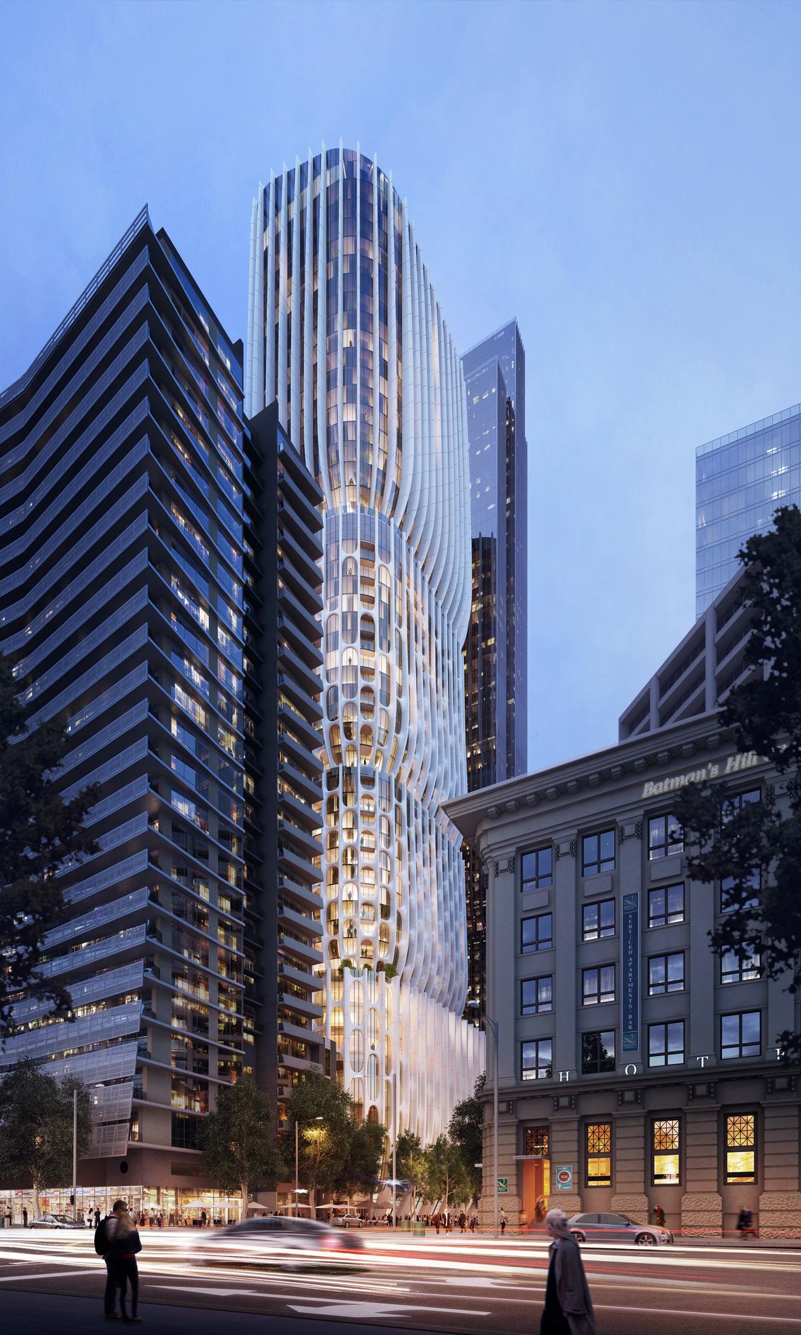
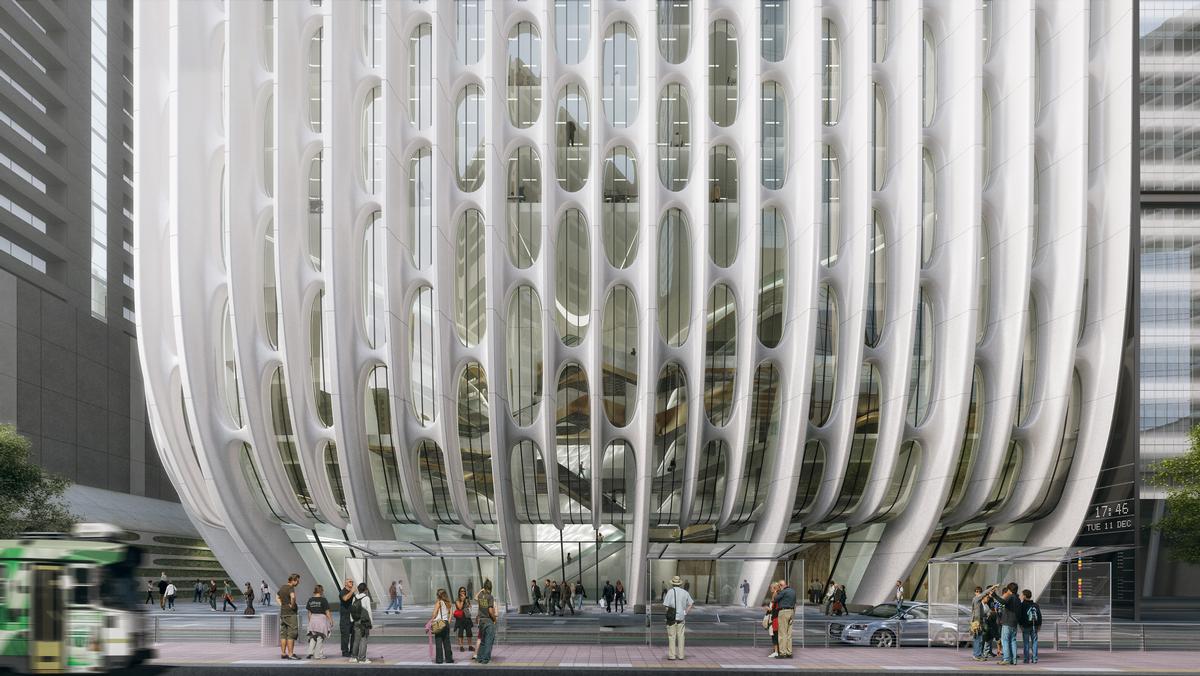
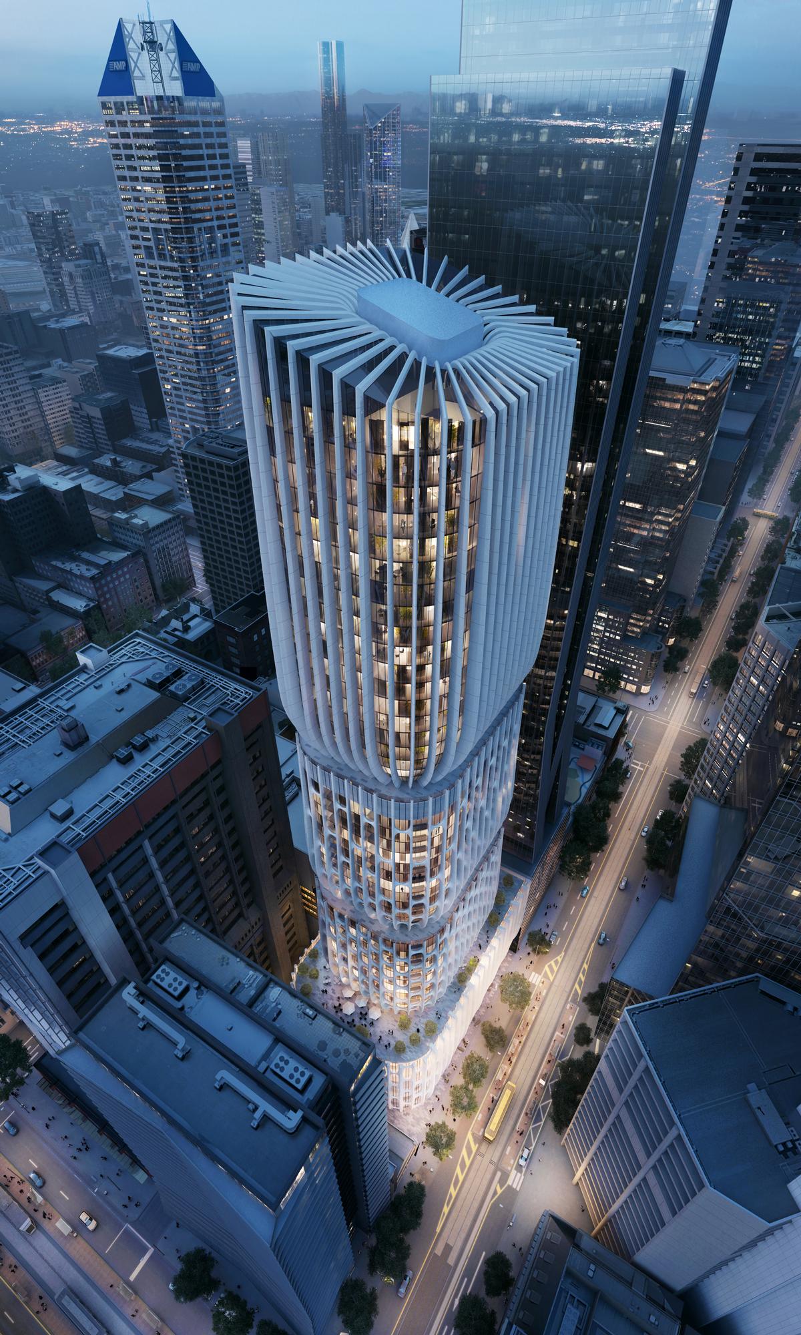
Woods Bagot and UNStudio design AUS$800m 'once-in-a-generation' development for Melbourne
W Hotels eyes Melbourne property in SHoP's AUD$1bn Collins Arch
Zaha Hadid Architects' sculptural Melbourne tower given green light
Zaha Hadid designs vase-inspired mixed-use Melbourne tower


UAE’s first Dior Spa debuts in Dubai at Dorchester Collection’s newest hotel, The Lana

Europe's premier Evian Spa unveiled at Hôtel Royal in France

Clinique La Prairie unveils health resort in China after two-year project

GoCo Health Innovation City in Sweden plans to lead the world in delivering wellness and new science

Four Seasons announces luxury wellness resort and residences at Amaala

Aman sister brand Janu debuts in Tokyo with four-floor urban wellness retreat

€38m geothermal spa and leisure centre to revitalise Croatian city of Bjelovar

Two Santani eco-friendly wellness resorts coming to Oman, partnered with Omran Group

Kerzner shows confidence in its Siro wellness hotel concept, revealing plans to open 100

Ritz-Carlton, Portland unveils skyline spa inspired by unfolding petals of a rose

Rogers Stirk Harbour & Partners are just one of the names behind The Emory hotel London and Surrenne private members club

Peninsula Hot Springs unveils AUS$11.7m sister site in Australian outback

IWBI creates WELL for residential programme to inspire healthy living environments

Conrad Orlando unveils water-inspired spa oasis amid billion-dollar Evermore Resort complex

Studio A+ realises striking urban hot springs retreat in China's Shanxi Province

Populous reveals plans for major e-sports arena in Saudi Arabia

Wake The Tiger launches new 1,000sq m expansion

Othership CEO envisions its urban bathhouses in every city in North America

Merlin teams up with Hasbro and Lego to create Peppa Pig experiences

SHA Wellness unveils highly-anticipated Mexico outpost

One&Only One Za’abeel opens in Dubai featuring striking design by Nikken Sekkei

Luxury spa hotel, Calcot Manor, creates new Grain Store health club

'World's largest' indoor ski centre by 10 Design slated to open in 2025

Murrayshall Country Estate awarded planning permission for multi-million-pound spa and leisure centre

Aman's Janu hotel by Pelli Clarke & Partners will have 4,000sq m of wellness space

Therme Group confirms Incheon Golden Harbor location for South Korean wellbeing resort

Universal Studios eyes the UK for first European resort

King of Bhutan unveils masterplan for Mindfulness City, designed by BIG, Arup and Cistri

Rural locations are the next frontier for expansion for the health club sector





