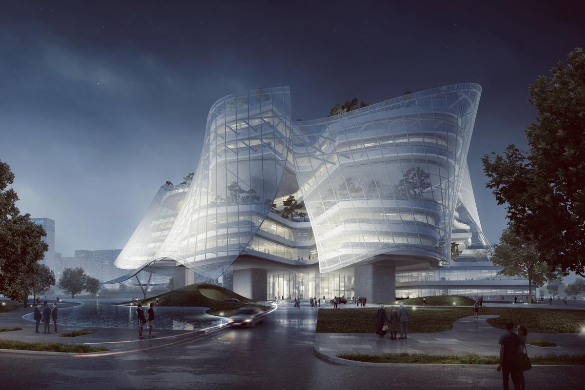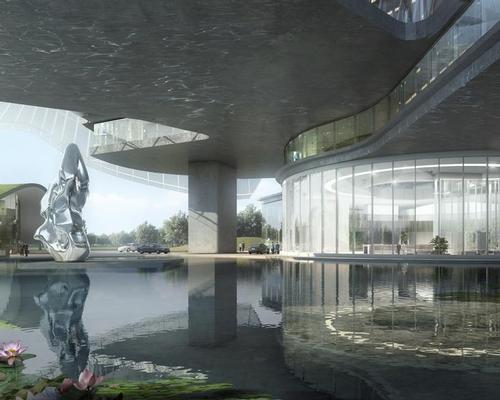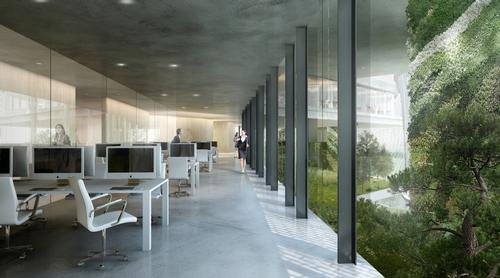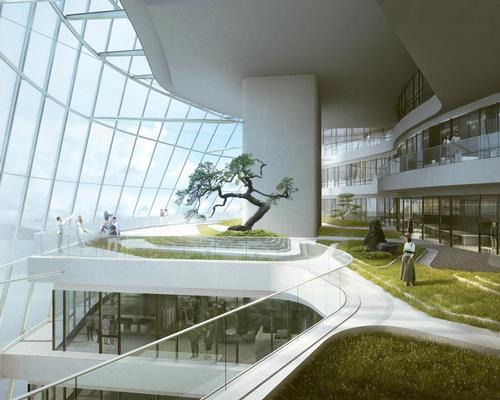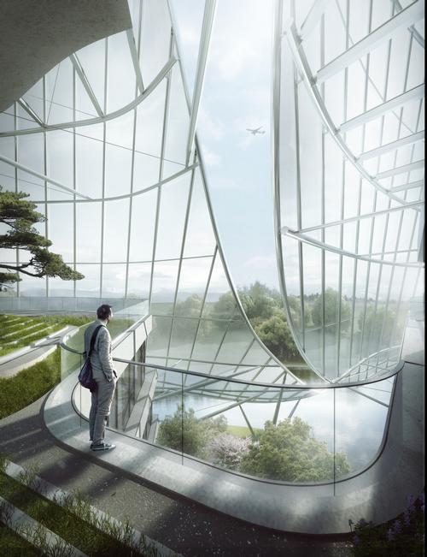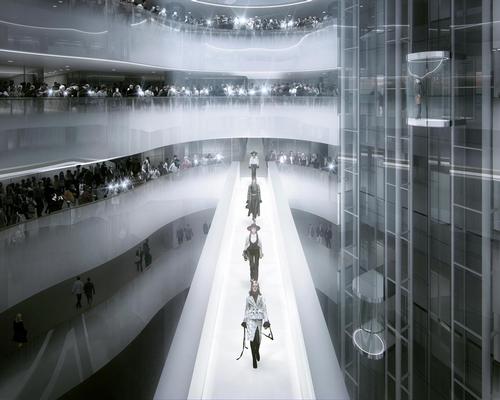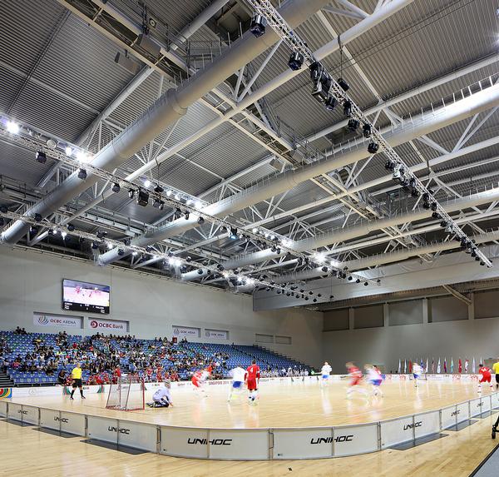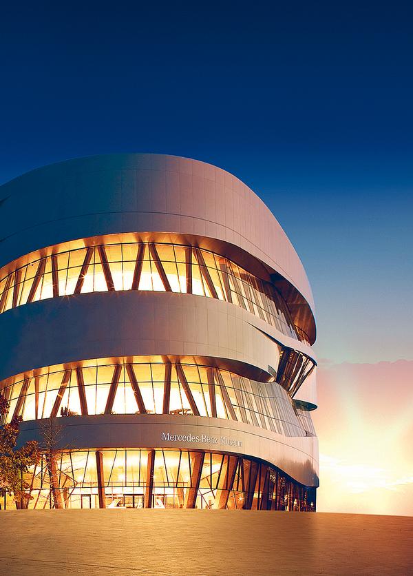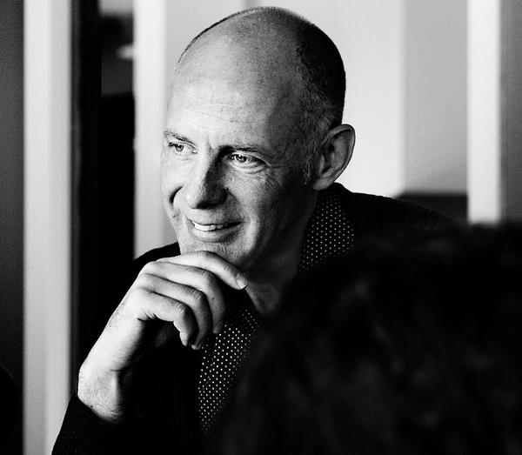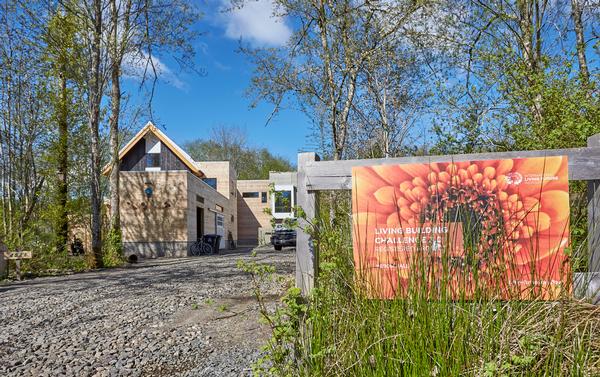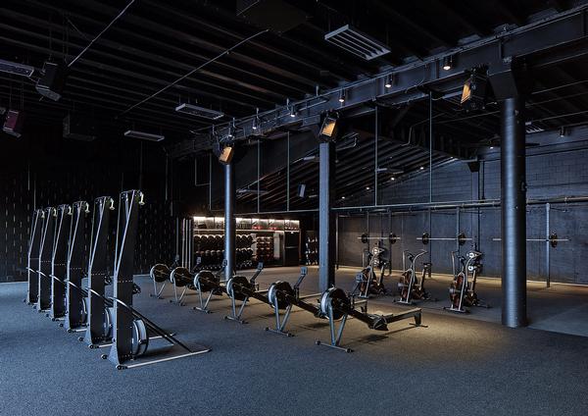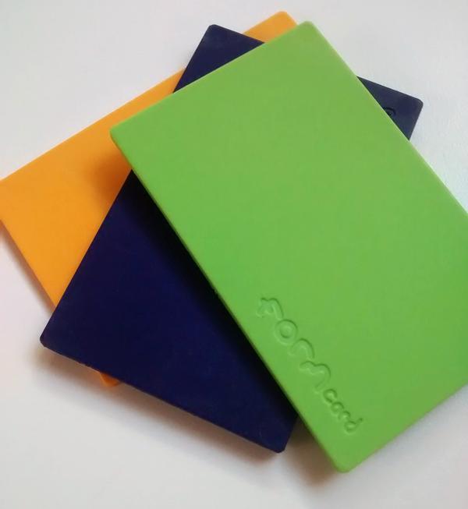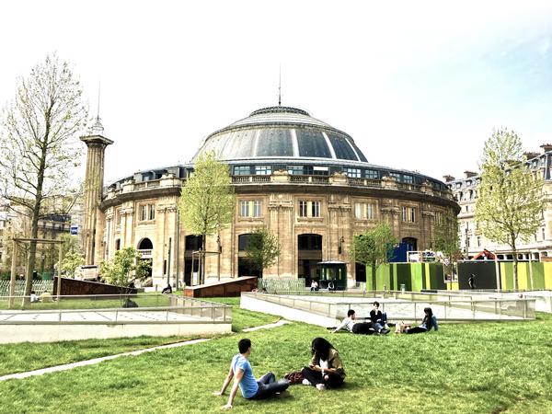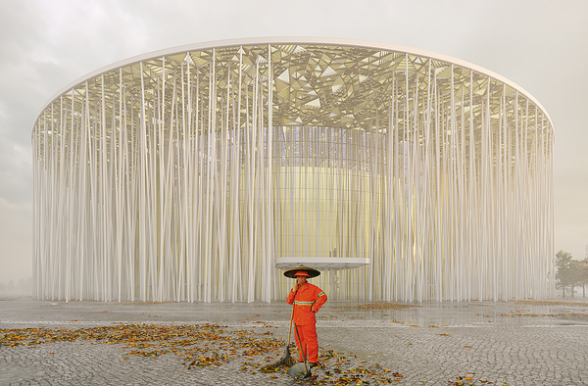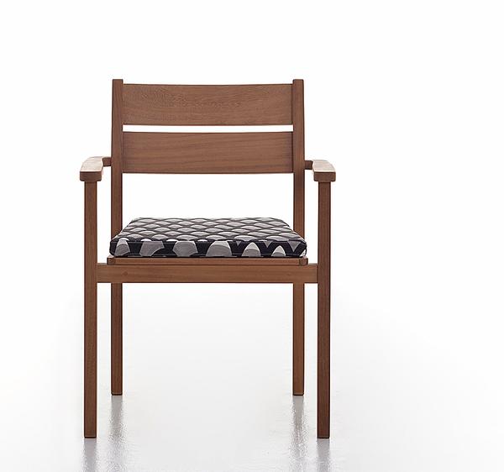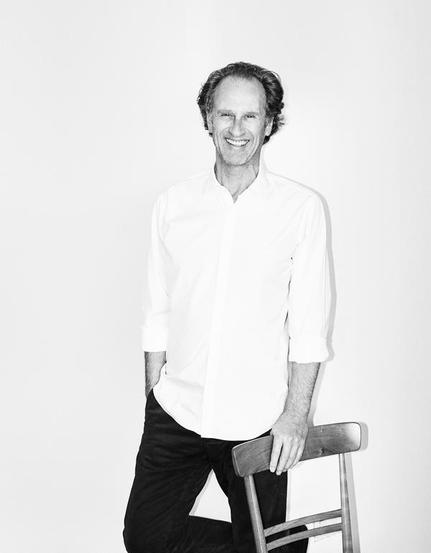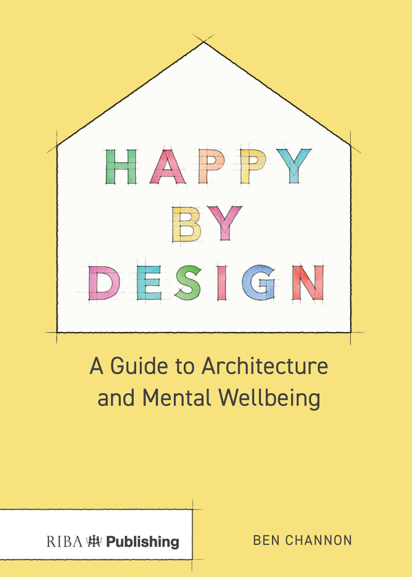Skeletons, flowers and fashion inspire MAD Architects' Xinhee Design Center
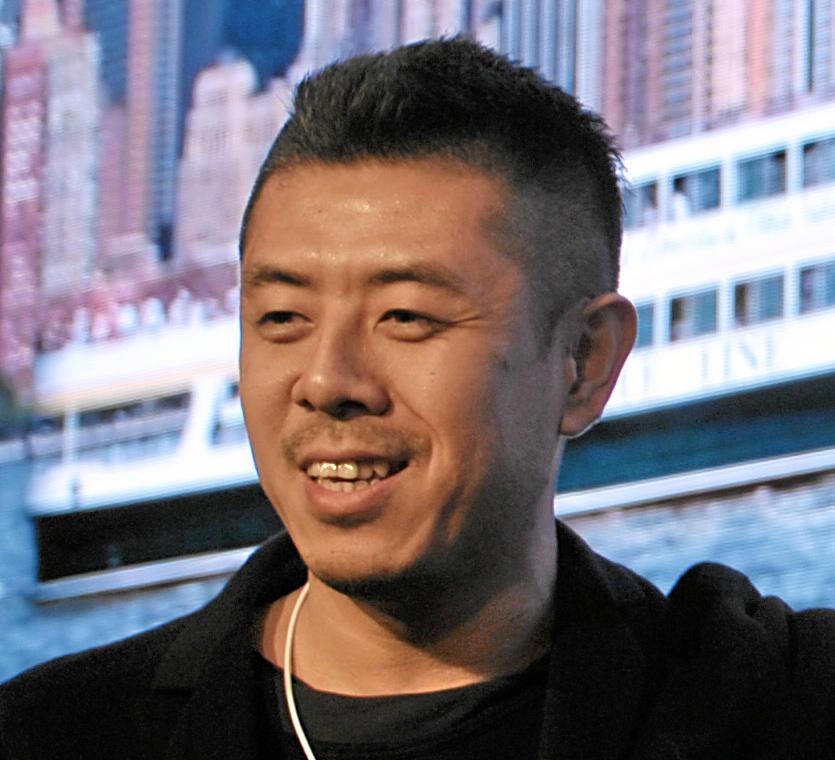
– Ma Yansong
Construction is underway on the latest sculptural building designed by MAD Architects; a translucent, star-shaped design hub in the Chinese city Xiamen for fashion giant Xinhee.
The building, called the Xinhee Design Center, will have a public atrium at its core with a footbridge used as a catwalk for fashion shows. From there, six long spanning structures will extend out in different directions – like petals growing from a central point – creating a skeleton-like frame covered by a sun-shading envelope of see-through PTFE.
“We envision it as a building with skin-and-bones,” said MAD founder Ma Yansong. “The correspondence of clothing and architecture is they both explore the relationship between the interior and the exterior. It’s interesting for a building with such an intrinsically logical structure to look floating and free.”
The 61,000sq m (656,600sq ft) centre will be occupied by Xinhee and six of its subsidiary brands, which will each have offices in one of the extending arms of the building. Public leisure space in the building will revolve around the atrium, which will have indoor gardens and water features that link to green space outside.
In the summer months, cool air will be naturally ventilated through each level of the building due to its lifted structure. In the colder winter months the atrium will be transformed into a sun-filled greenhouse below the glass-enclosed roof.
Construction on the project is expected to be completed by 2017.
MAD have developed a reputation for their organically-shaped, flowing buildings which often take inspiration from the natural world. Last year the studio completed work on the mountain-like Harbin Opera House in China. They are also the design team behind George Lucas’ planned Museum of Narrative Art, which the Star Wars creator is currently seeking a home for.
MAD Architects Ma Yansong China Xinhee Xinhee Design Center Xiamen architecture design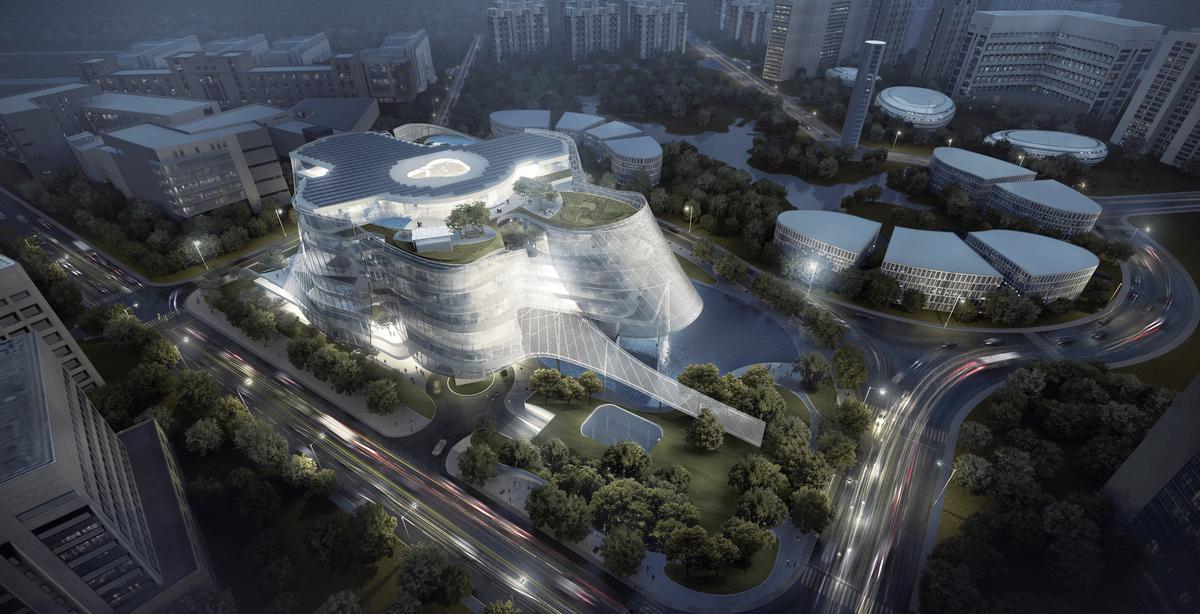
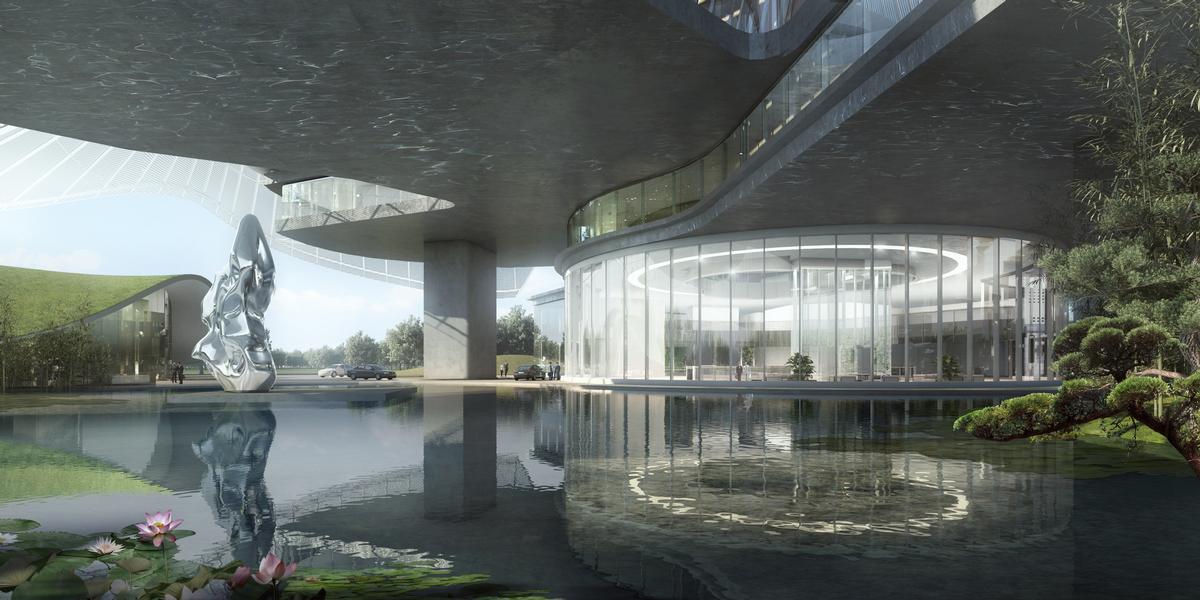
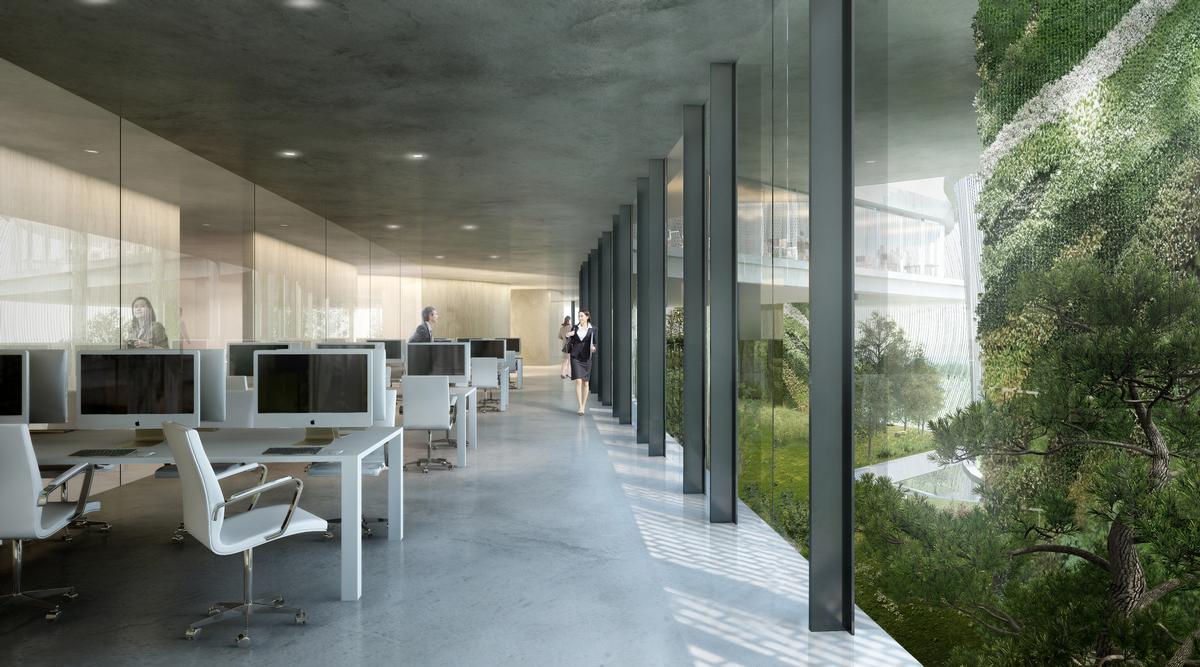

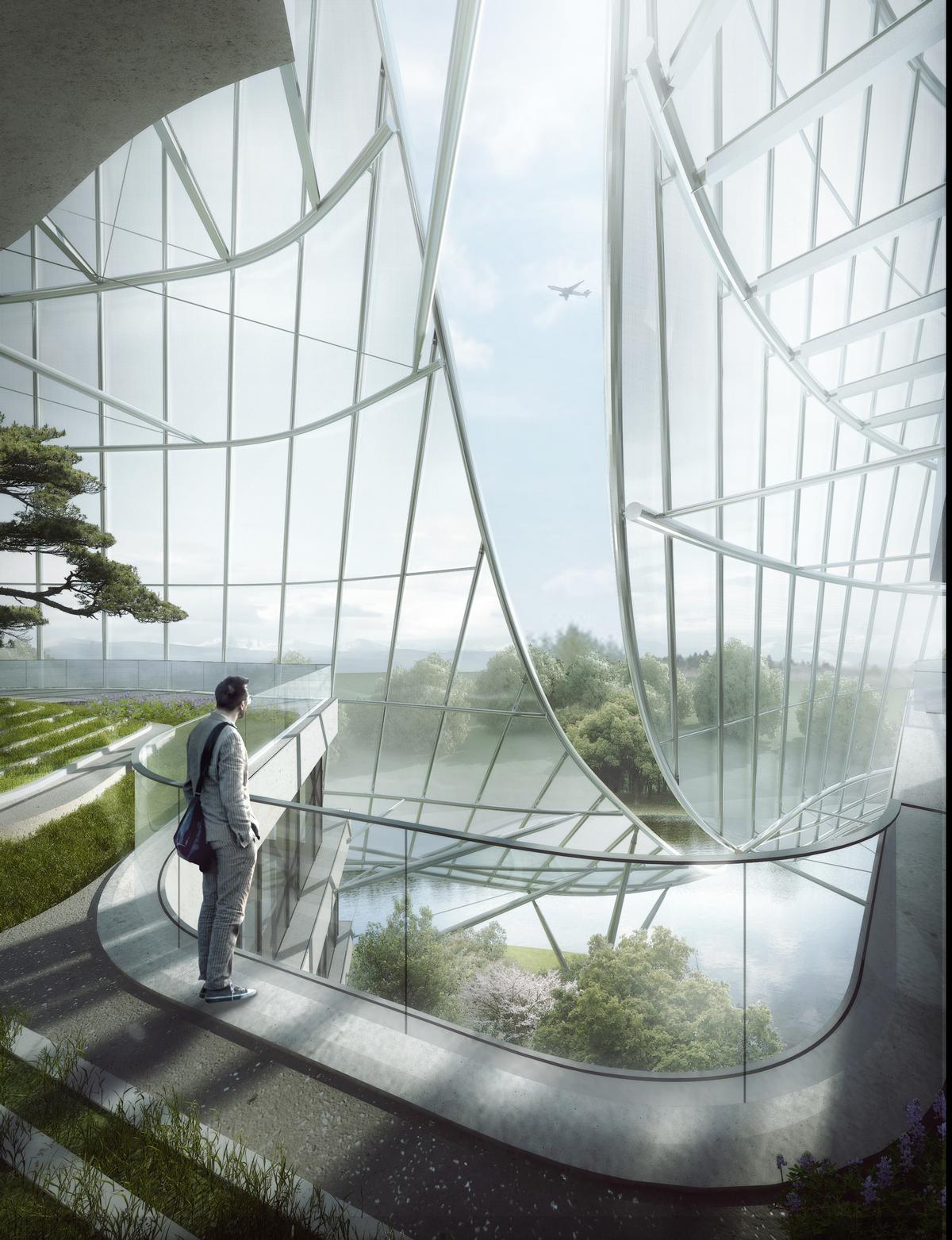
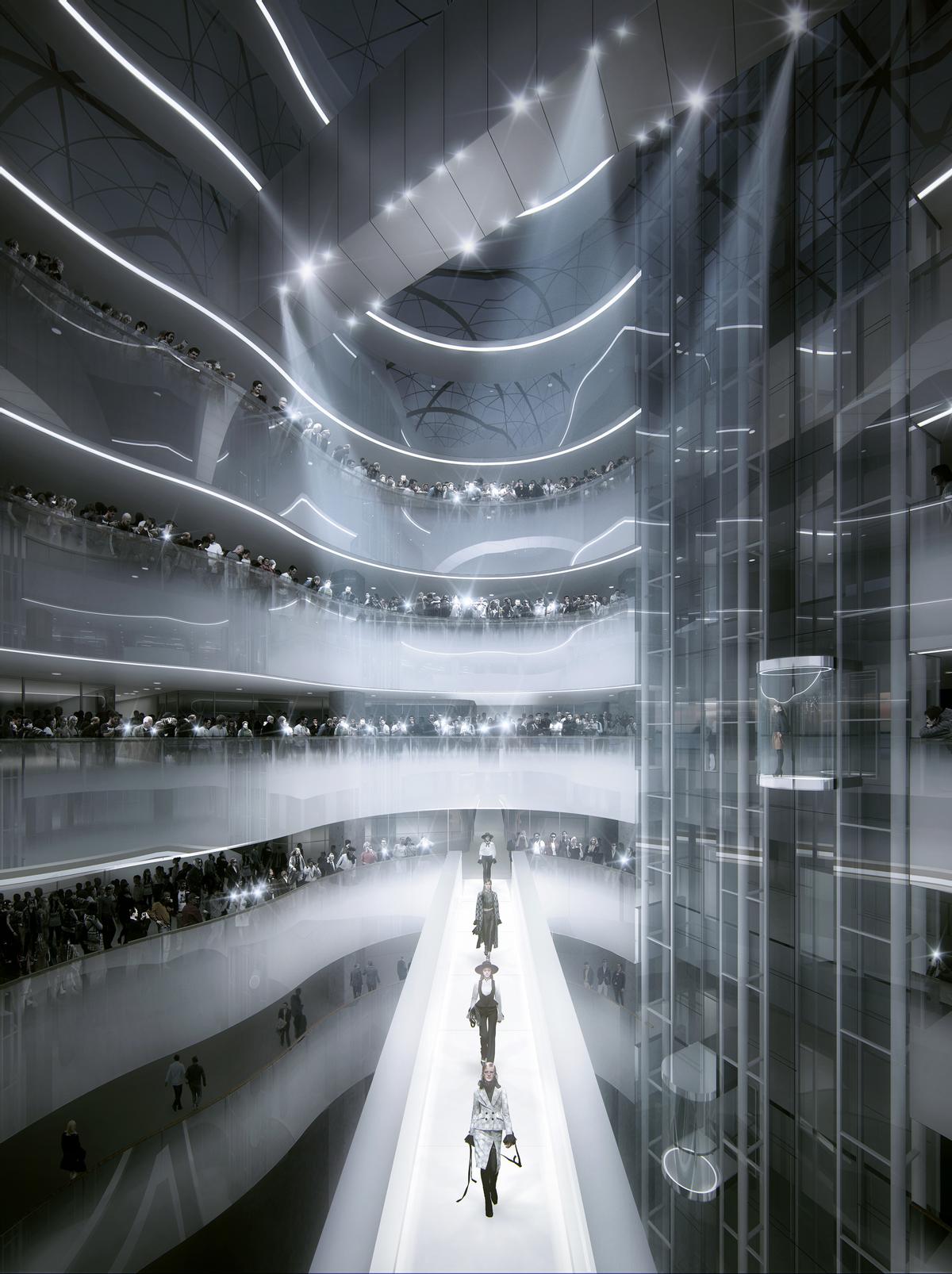
MAD unveil sculptural ‘Invisible Border’ installation at 2016 Milan Design Week
MAD Architects are building a floating art museum in China
MAD Architects' twisting, theatrical Harbin Opera House opens in China
MAD architects reveal revised plans for George Lucas' Museum of Narrative Art
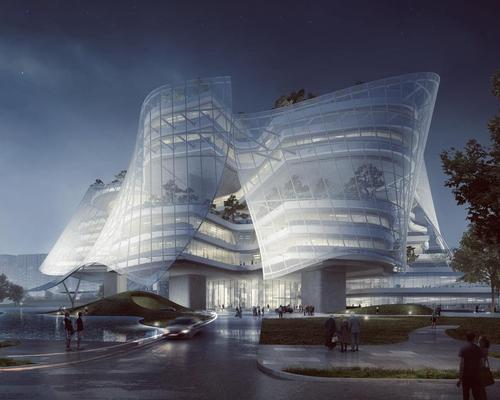

Europe's premier Evian Spa unveiled at Hôtel Royal in France

Clinique La Prairie unveils health resort in China after two-year project

GoCo Health Innovation City in Sweden plans to lead the world in delivering wellness and new science

Four Seasons announces luxury wellness resort and residences at Amaala

Aman sister brand Janu debuts in Tokyo with four-floor urban wellness retreat

€38m geothermal spa and leisure centre to revitalise Croatian city of Bjelovar

Two Santani eco-friendly wellness resorts coming to Oman, partnered with Omran Group

Kerzner shows confidence in its Siro wellness hotel concept, revealing plans to open 100

Ritz-Carlton, Portland unveils skyline spa inspired by unfolding petals of a rose

Rogers Stirk Harbour & Partners are just one of the names behind The Emory hotel London and Surrenne private members club

Peninsula Hot Springs unveils AUS$11.7m sister site in Australian outback

IWBI creates WELL for residential programme to inspire healthy living environments

Conrad Orlando unveils water-inspired spa oasis amid billion-dollar Evermore Resort complex

Studio A+ realises striking urban hot springs retreat in China's Shanxi Province

Populous reveals plans for major e-sports arena in Saudi Arabia

Wake The Tiger launches new 1,000sq m expansion

Othership CEO envisions its urban bathhouses in every city in North America

Merlin teams up with Hasbro and Lego to create Peppa Pig experiences

SHA Wellness unveils highly-anticipated Mexico outpost

One&Only One Za’abeel opens in Dubai featuring striking design by Nikken Sekkei

Luxury spa hotel, Calcot Manor, creates new Grain Store health club

'World's largest' indoor ski centre by 10 Design slated to open in 2025

Murrayshall Country Estate awarded planning permission for multi-million-pound spa and leisure centre

Aman's Janu hotel by Pelli Clarke & Partners will have 4,000sq m of wellness space

Therme Group confirms Incheon Golden Harbor location for South Korean wellbeing resort

Universal Studios eyes the UK for first European resort

King of Bhutan unveils masterplan for Mindfulness City, designed by BIG, Arup and Cistri

Rural locations are the next frontier for expansion for the health club sector

Tonik Associates designs new suburban model for high-end Third Space health and wellness club

Aman sister brand Janu launching in Tokyo in 2024 with design by Denniston's Jean-Michel Gathy
Why shouldn’t sports facilities be beautiful? Across Asia, architects are creating landmark buildings for the public, discovers Christopher de Wolf
Ben Channon has written Happy by Design, a new book about how architecture affects our mental health. He explains how we can all be happier at home



