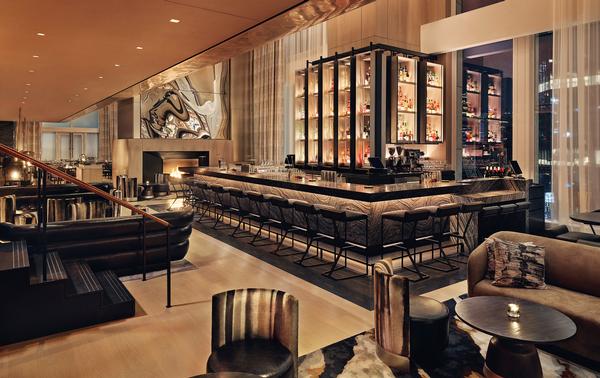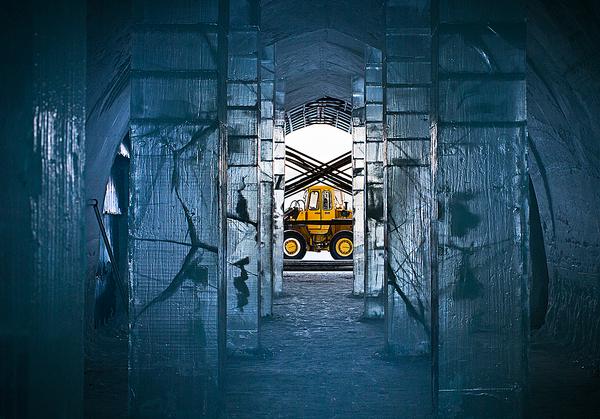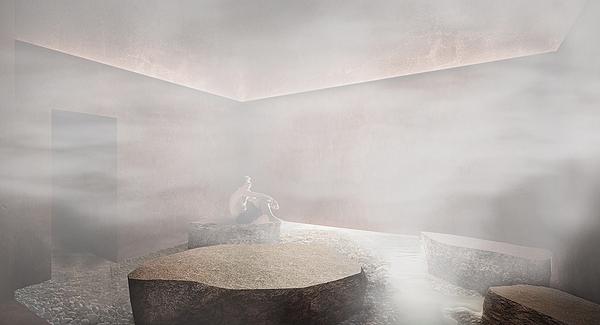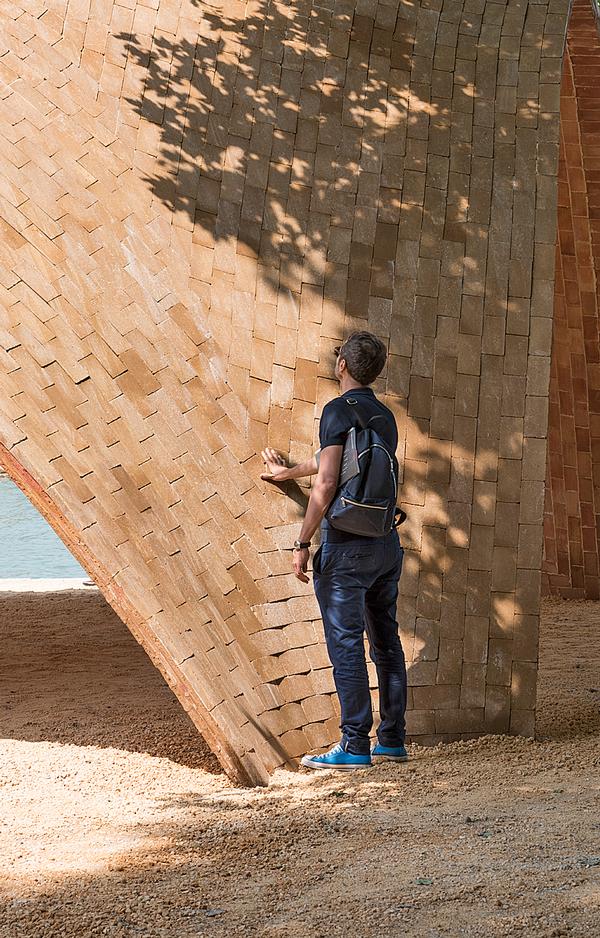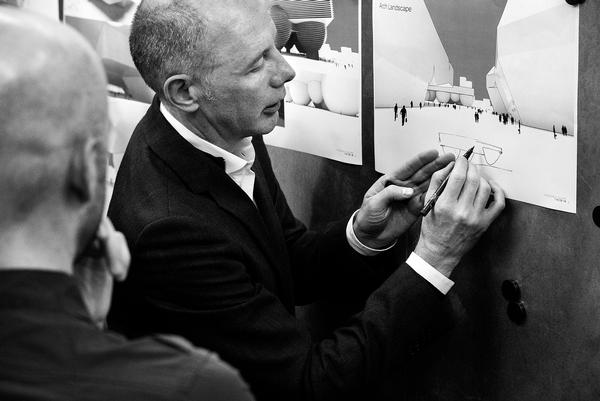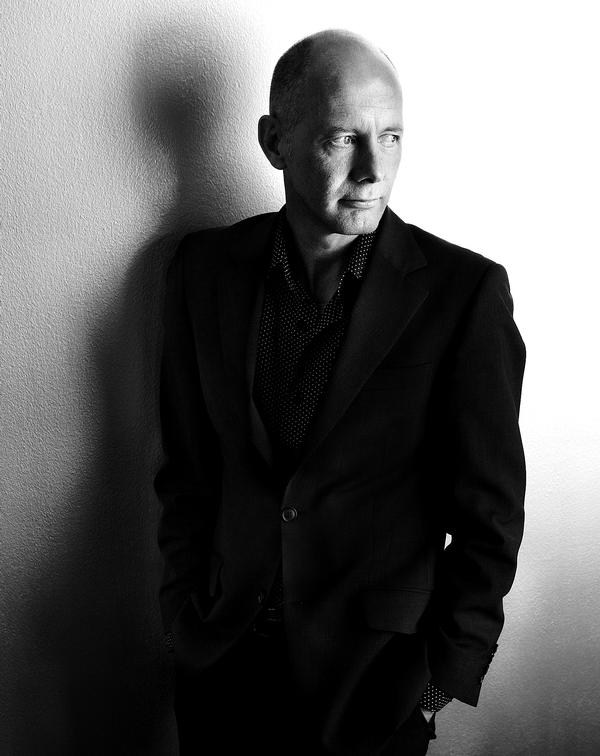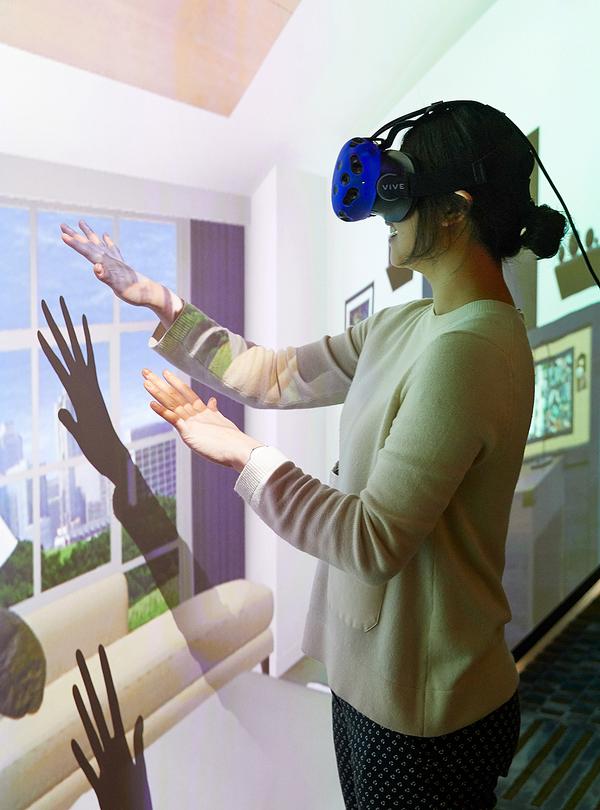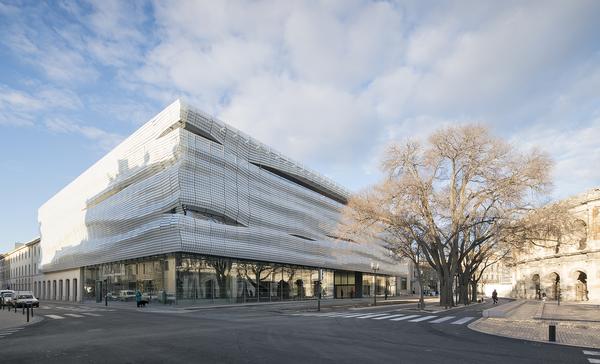Liverpool reveals £150m Anfield stadium expansion design plans
Liverpool FC has revealed plans for a new look Anfield stadium, set to boost capacity by 13,300 seats at a cost of £150m (US$252m, €182m).
Redevelopment of the historic Anfield’s Main Stand – designed by architectural firm KSS – will add an additional 8,500 seats while the Anfield Road Stand will have an additional 4,800 seats installed, bringing total stadium capacity up to 58,800.
The football club is now in consultation with local residents and fans with plans to submit a planning application to Liverpool City Council during the summer. If permission is granted, work on the proposed Main Stand could begin early next year with the aim of completing it in time for the 2016-17 season.
The work is part of a larger £260m (US$436m, €316m) plan to transform the area around Anfield into a mixed-use leisure hub. Proposals include the creation of a wide avenue through the adjacent Stanley Park, which would end in a new public square area with a memorial to the 96 Liverpool fans who died in the Hillsborough disaster of 1989. Also included would be the construction of a new primary school, health centre, 250 new homes and a 100-bedroom hotel as well as a new business hub.
However, 296 properties in the area would have to be demolished to make way for the planned developments. Liverpool FC and Liverpool City Council have bought up a number of houses that have since entered a state of decay ahead of the planned expansion.
KSS are well versed in stadium design, having previously worked on such projects as the City of Manchester Stadium, Japan’s National Stadium, the London 2012 Olympic Stadium and Tottenham’s proposed new stadium.
Liverpool is currently in the process of signing a construction deal with a developer, although nothing has yet been agreed upon.


Europe's premier Evian Spa unveiled at Hôtel Royal in France

Clinique La Prairie unveils health resort in China after two-year project

GoCo Health Innovation City in Sweden plans to lead the world in delivering wellness and new science

Four Seasons announces luxury wellness resort and residences at Amaala

Aman sister brand Janu debuts in Tokyo with four-floor urban wellness retreat

€38m geothermal spa and leisure centre to revitalise Croatian city of Bjelovar

Two Santani eco-friendly wellness resorts coming to Oman, partnered with Omran Group

Kerzner shows confidence in its Siro wellness hotel concept, revealing plans to open 100

Ritz-Carlton, Portland unveils skyline spa inspired by unfolding petals of a rose

Rogers Stirk Harbour & Partners are just one of the names behind The Emory hotel London and Surrenne private members club

Peninsula Hot Springs unveils AUS$11.7m sister site in Australian outback

IWBI creates WELL for residential programme to inspire healthy living environments

Conrad Orlando unveils water-inspired spa oasis amid billion-dollar Evermore Resort complex

Studio A+ realises striking urban hot springs retreat in China's Shanxi Province

Populous reveals plans for major e-sports arena in Saudi Arabia

Wake The Tiger launches new 1,000sq m expansion

Othership CEO envisions its urban bathhouses in every city in North America

Merlin teams up with Hasbro and Lego to create Peppa Pig experiences

SHA Wellness unveils highly-anticipated Mexico outpost

One&Only One Za’abeel opens in Dubai featuring striking design by Nikken Sekkei

Luxury spa hotel, Calcot Manor, creates new Grain Store health club

'World's largest' indoor ski centre by 10 Design slated to open in 2025

Murrayshall Country Estate awarded planning permission for multi-million-pound spa and leisure centre

Aman's Janu hotel by Pelli Clarke & Partners will have 4,000sq m of wellness space

Therme Group confirms Incheon Golden Harbor location for South Korean wellbeing resort

Universal Studios eyes the UK for first European resort

King of Bhutan unveils masterplan for Mindfulness City, designed by BIG, Arup and Cistri

Rural locations are the next frontier for expansion for the health club sector

Tonik Associates designs new suburban model for high-end Third Space health and wellness club

Aman sister brand Janu launching in Tokyo in 2024 with design by Denniston's Jean-Michel Gathy
From climate change to resource scarcity, Exploration Architecture uses biomimicry to address some of the world’s major challenges. Its founder tells us how






