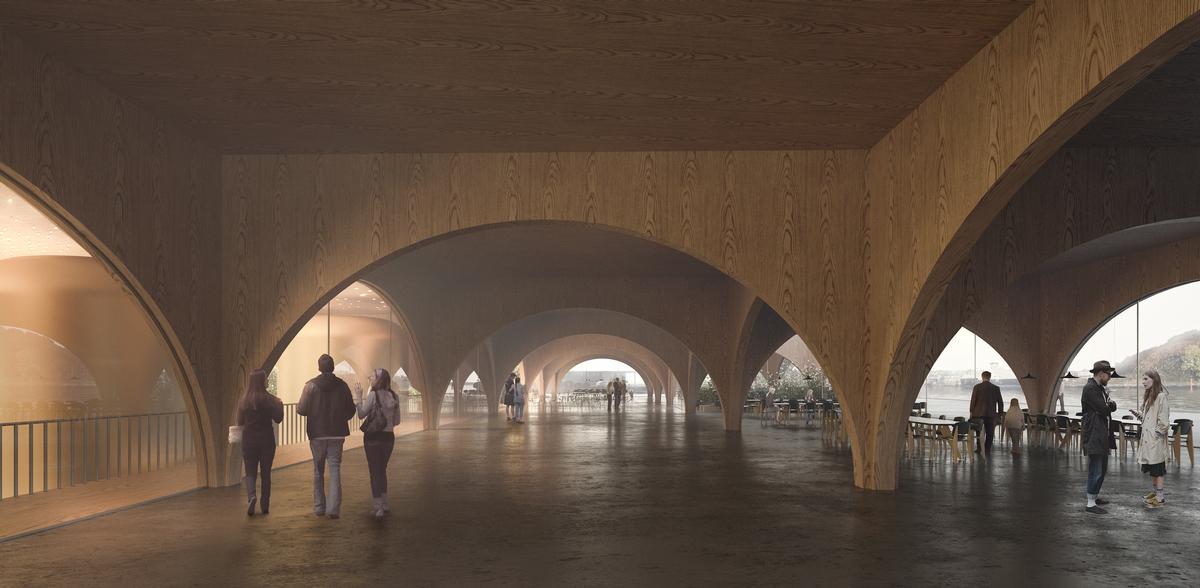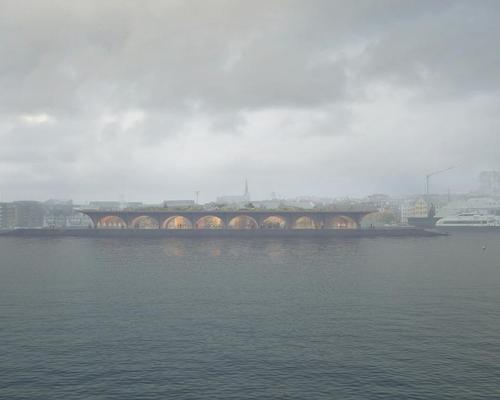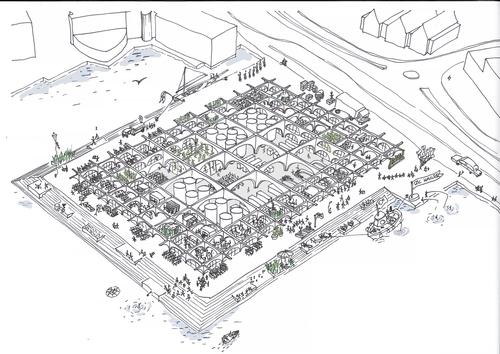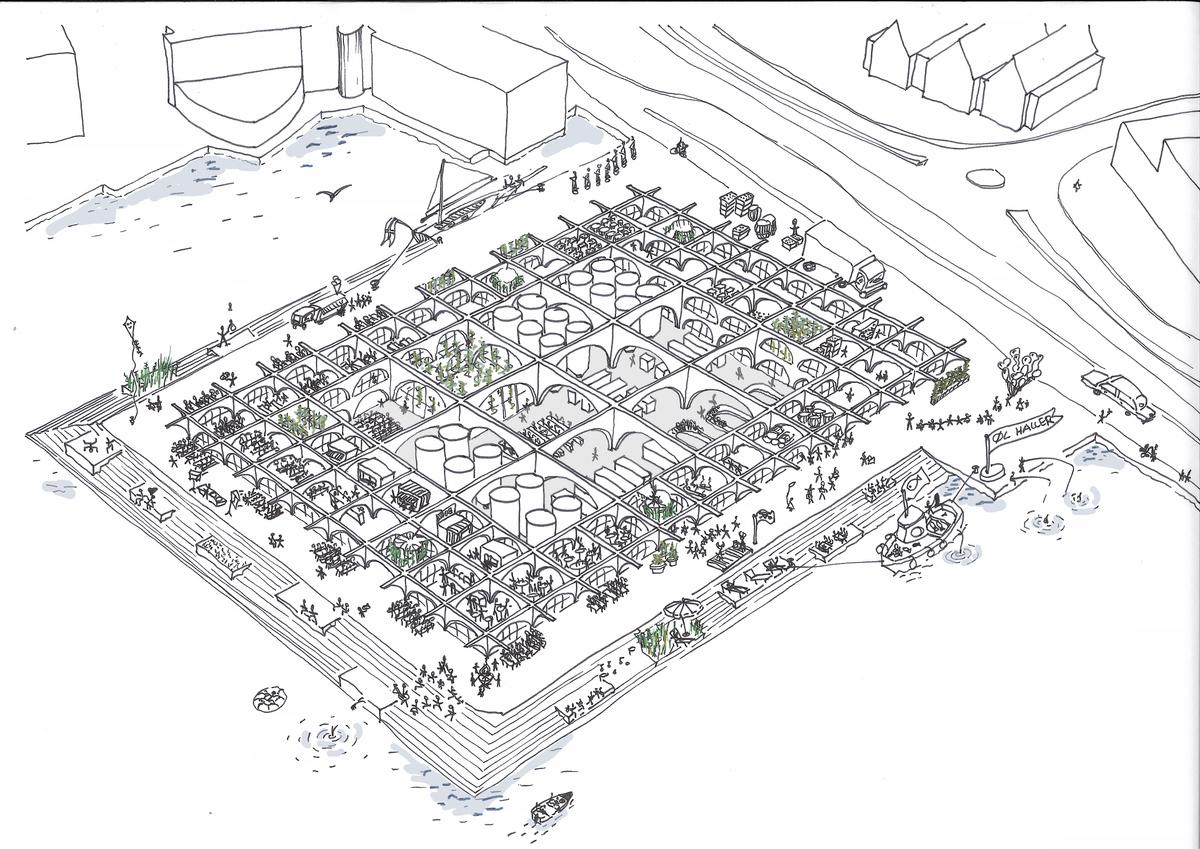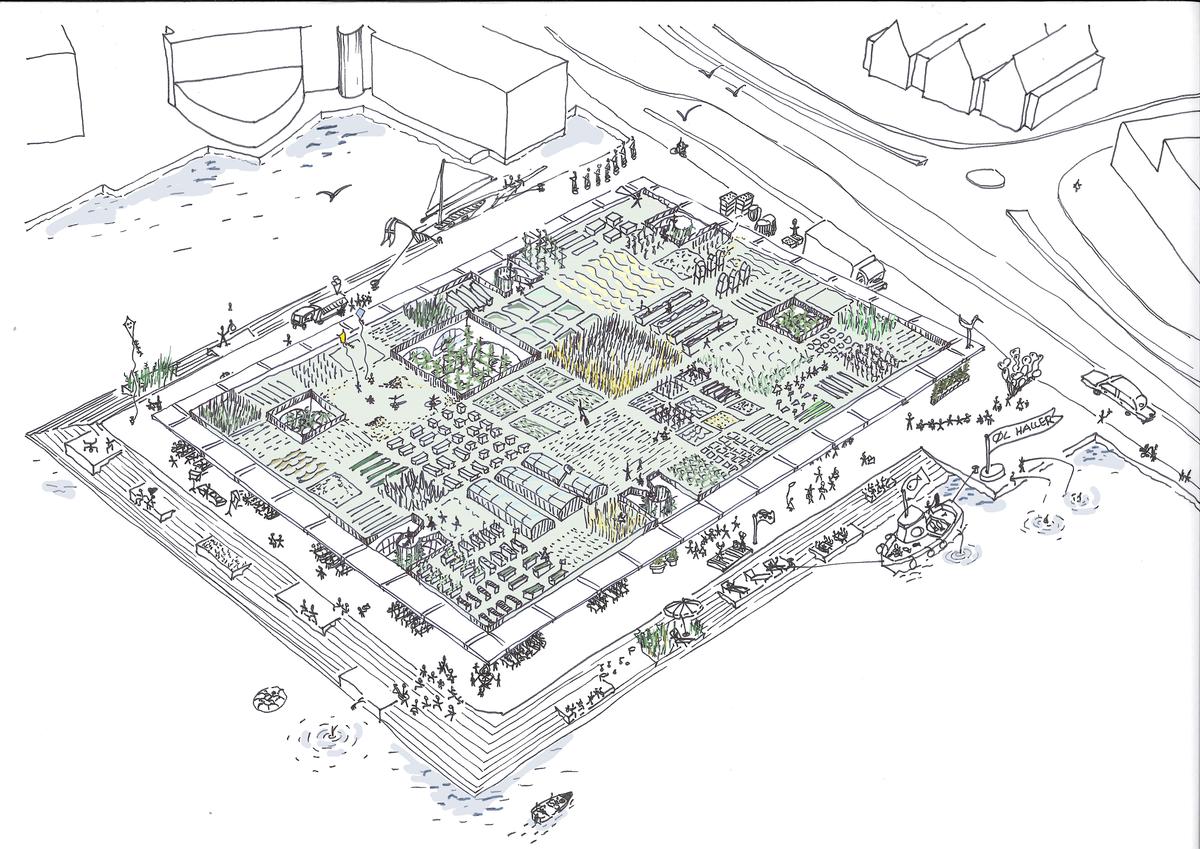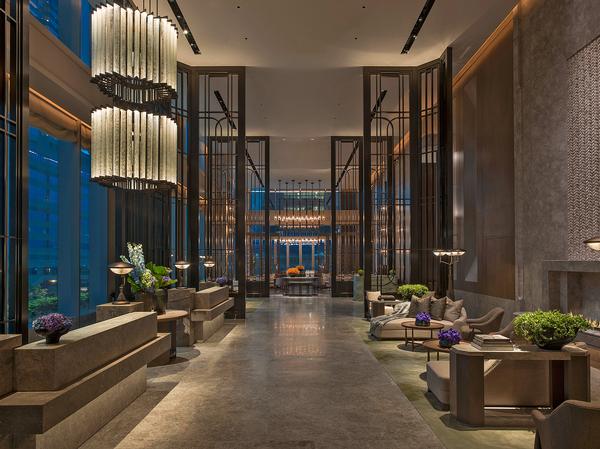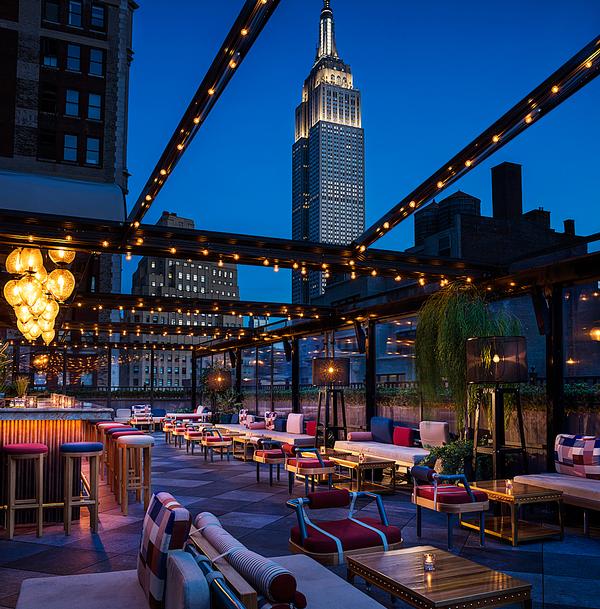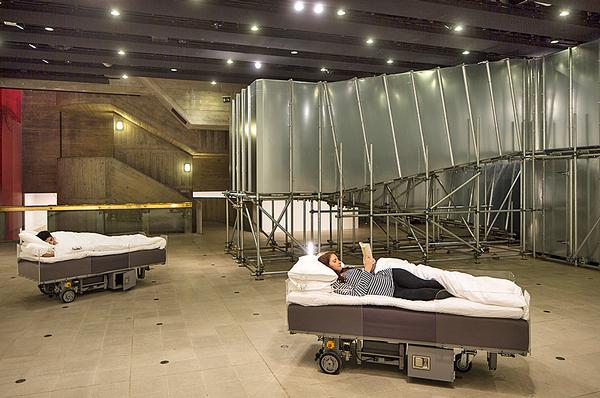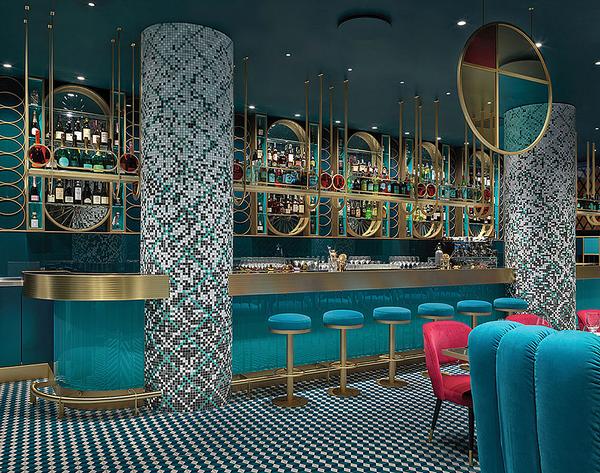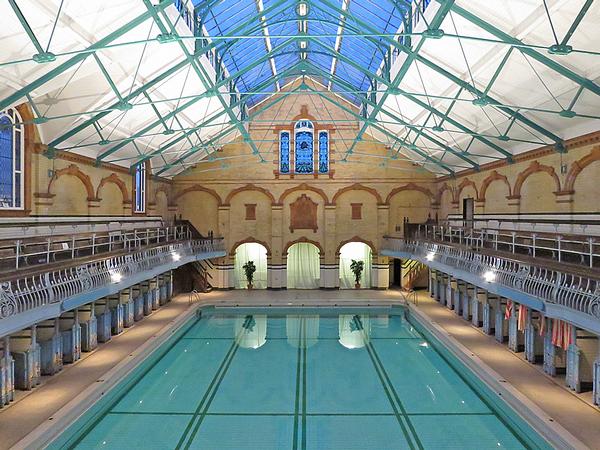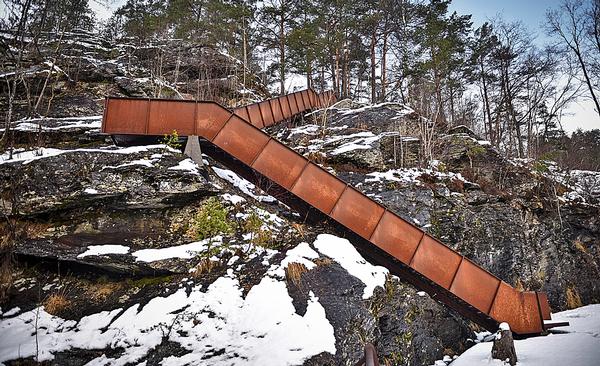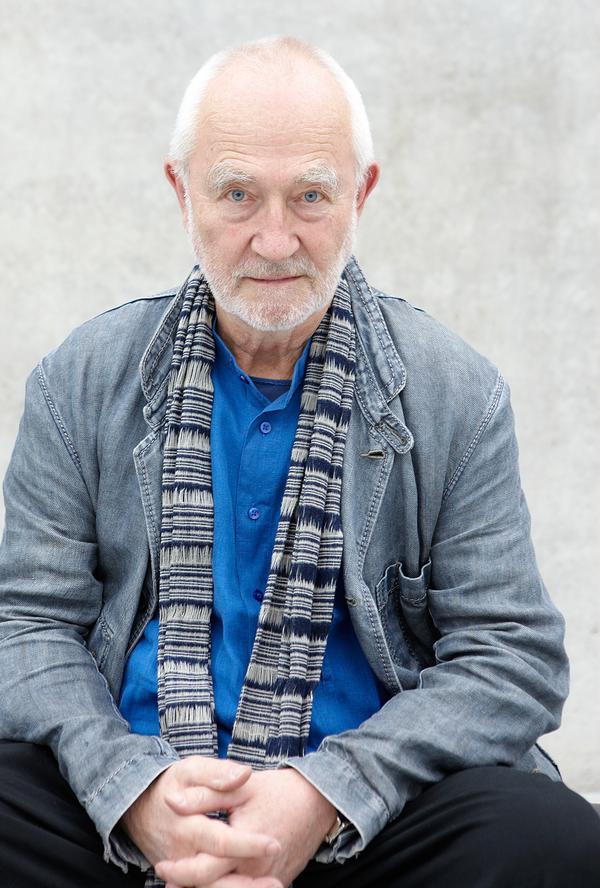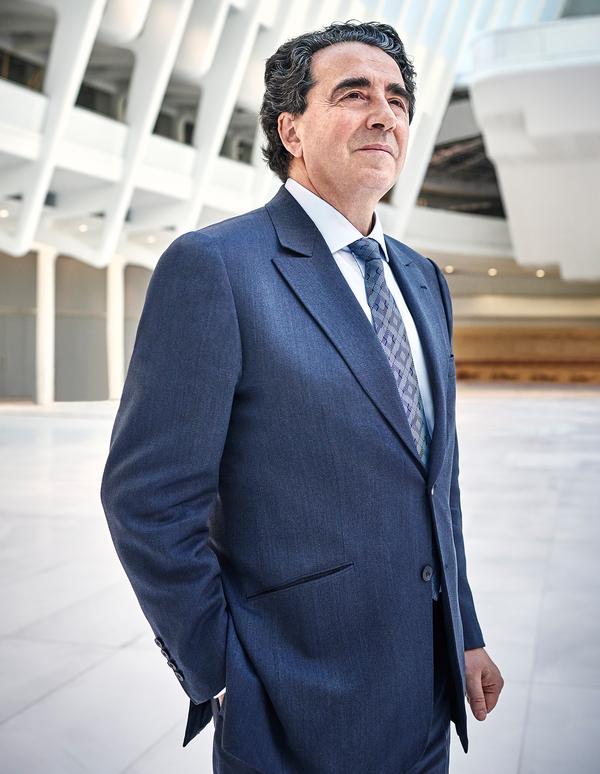Norwegian brewery partners with COBE to create Stavanger waterfront attraction
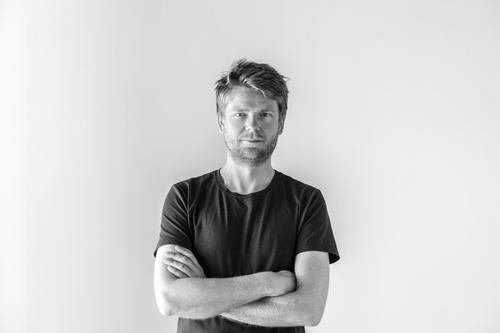
– Dan Stubbergaard, founder and creative director of COBE
Danish architects COBE and Norwegian beer maker Lervig have unveiled plans for a major waterfront visitor centre and brewery in Stavanger, Norway.
Located on a former industrial pier, the 11,000sq m (118,400sq ft) building has been conceived as “a unique attraction for locals and visitors”, with a harbour bath, roof garden and street-food market all incorporated into the mixed-use scheme.
COBE have described the design concept as “part architecture, part urban space, part landscape”.
A large roof, supported by a series of wooden arches, will connect all functions of the visitor centre and brewery, with the choice of material drawing on the region’s timber building traditions.
Inside, guests will have an unobstructed view through the building and of Lervig’s tanks and fermentation vessels.
Outside, plants and flowers will be grown in the publicly accessible roof garden – along with hops, vegetables and fruit trees to be used in the brewing process – meaning the building will appear to be a large park from above.
“Our vision is to create a vernacular attraction and destination in the heart of Stavanger,” said Dan Stubbergaard, founder and creative director of COBE.
“Breweries have always been perceived as closed-off facilities. By wrapping this one with a range of public functions within a single structure, we are able to create a project capable of making citizens and visitors come together and enjoy city life.
“For years, the site serviced the offshore industry. With the new brewery, the site will reconnect with the city not only physically, but also socially.
"Offering spectacular views of both the city and the fjord, we do not envision a high building on such a prominent site – rather a low building, conceived as an urban space as much as a visitor centre, tailored to celebrate city life.”
Anders Kleinstrup, managing director of Lervig, added: “Over the past couple of years the company has experienced a continual increase in sales and as such, we've now outgrown our current premises.
"Normally you would see a brewery move out of the city, in search of a cheap greenfield site fit for expansion. However, we believe that we have the possibility to create something very unique in Stavanger at Bekhuskaien – a brewery attraction in the city centre.
"The project will become an oasis for all ages.”
COBE are currently working on several leisure projects across Europe, including a transformation of Cologne’s old industrial harbour into a sustainable neighbourhood with a huge waterfall and landmark public pool, and a development scheme for the 40,000sq m (430,500sq ft) Töölönlahti Bay in Helsinki.
Lervig COBE Norway Stavanger Anders Kleinstrup Dan StubbergaardCologne to build vast harbourside waterfall and public pool designed by COBE
In-room art gallery, on-site brewery, significant wellness centre to star at new hotel brand Unico
COBE win design competition to masterplan Copenhagen leisure island
David Chipperfield unveils vision to resurrect ruined Berlin brewery
Bikes, cafés and culture to revive Helsinki bay
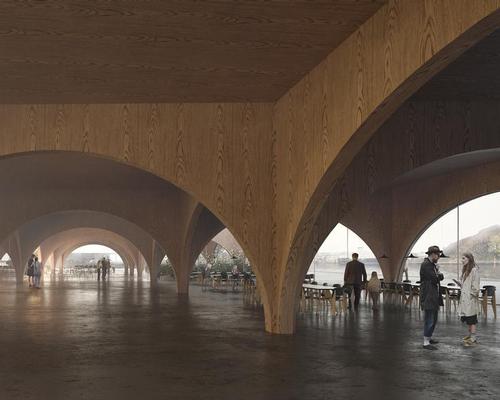

Europe's premier Evian Spa unveiled at Hôtel Royal in France

Clinique La Prairie unveils health resort in China after two-year project

GoCo Health Innovation City in Sweden plans to lead the world in delivering wellness and new science

Four Seasons announces luxury wellness resort and residences at Amaala

Aman sister brand Janu debuts in Tokyo with four-floor urban wellness retreat

€38m geothermal spa and leisure centre to revitalise Croatian city of Bjelovar

Two Santani eco-friendly wellness resorts coming to Oman, partnered with Omran Group

Kerzner shows confidence in its Siro wellness hotel concept, revealing plans to open 100

Ritz-Carlton, Portland unveils skyline spa inspired by unfolding petals of a rose

Rogers Stirk Harbour & Partners are just one of the names behind The Emory hotel London and Surrenne private members club

Peninsula Hot Springs unveils AUS$11.7m sister site in Australian outback

IWBI creates WELL for residential programme to inspire healthy living environments

Conrad Orlando unveils water-inspired spa oasis amid billion-dollar Evermore Resort complex

Studio A+ realises striking urban hot springs retreat in China's Shanxi Province

Populous reveals plans for major e-sports arena in Saudi Arabia

Wake The Tiger launches new 1,000sq m expansion

Othership CEO envisions its urban bathhouses in every city in North America

Merlin teams up with Hasbro and Lego to create Peppa Pig experiences

SHA Wellness unveils highly-anticipated Mexico outpost

One&Only One Za’abeel opens in Dubai featuring striking design by Nikken Sekkei

Luxury spa hotel, Calcot Manor, creates new Grain Store health club

'World's largest' indoor ski centre by 10 Design slated to open in 2025

Murrayshall Country Estate awarded planning permission for multi-million-pound spa and leisure centre

Aman's Janu hotel by Pelli Clarke & Partners will have 4,000sq m of wellness space

Therme Group confirms Incheon Golden Harbor location for South Korean wellbeing resort

Universal Studios eyes the UK for first European resort

King of Bhutan unveils masterplan for Mindfulness City, designed by BIG, Arup and Cistri

Rural locations are the next frontier for expansion for the health club sector

Tonik Associates designs new suburban model for high-end Third Space health and wellness club




