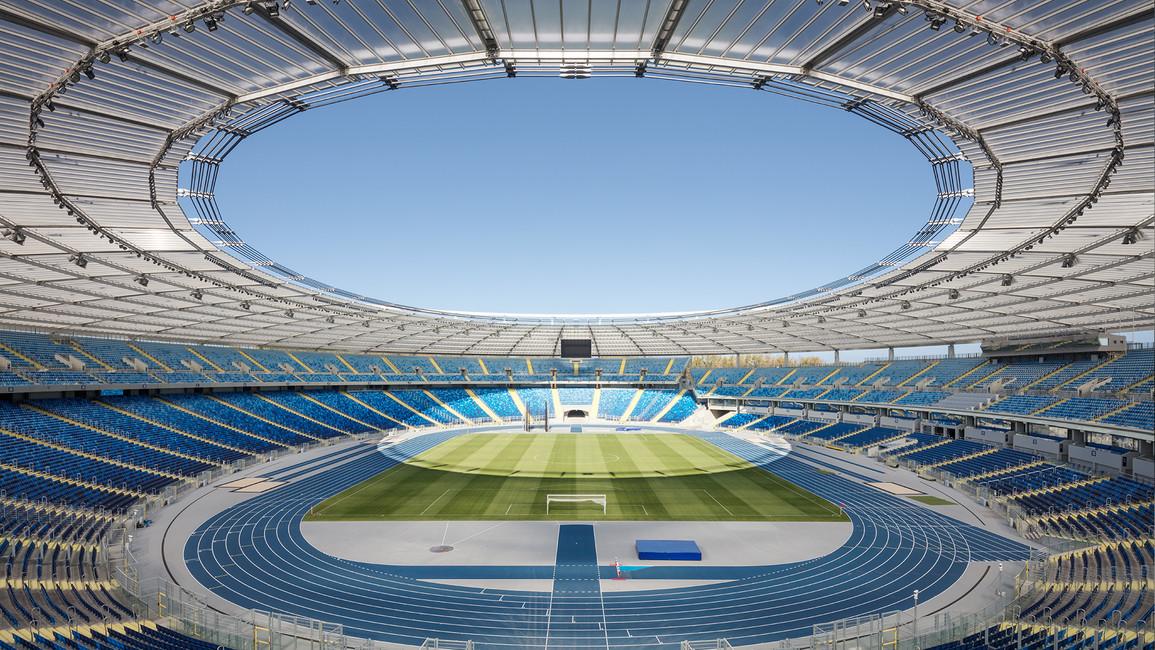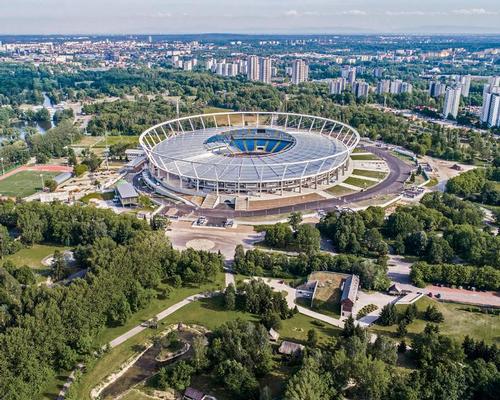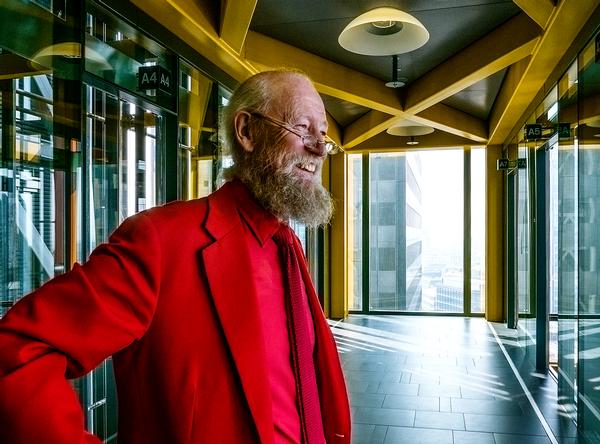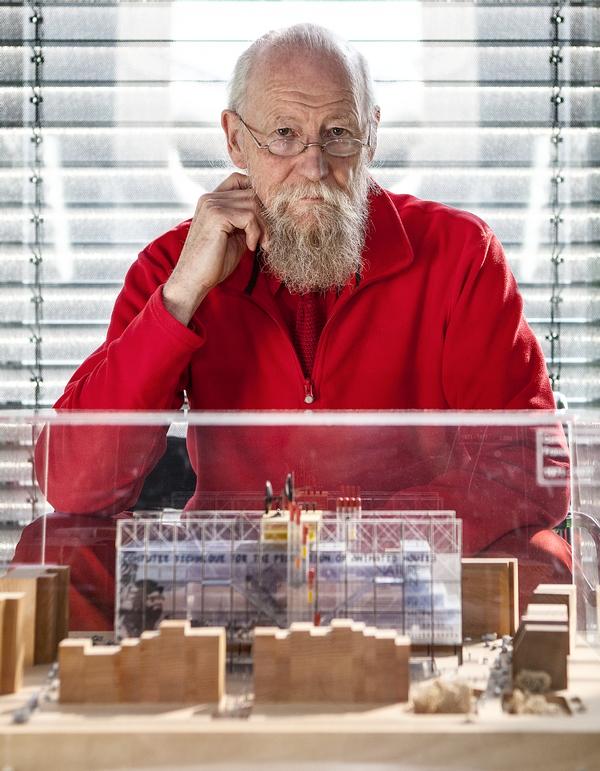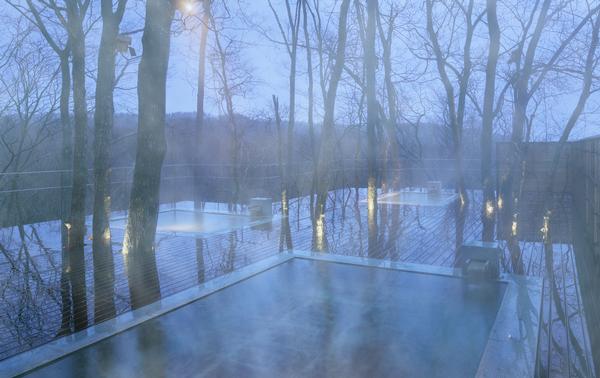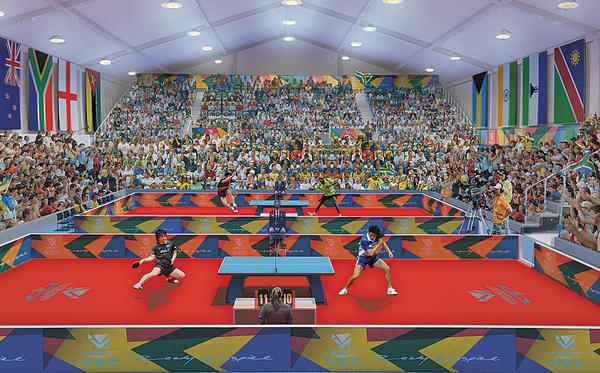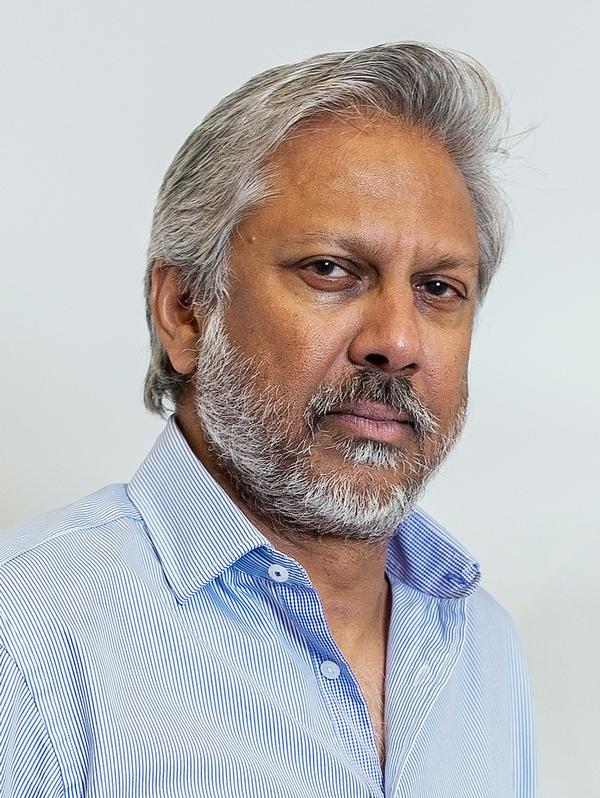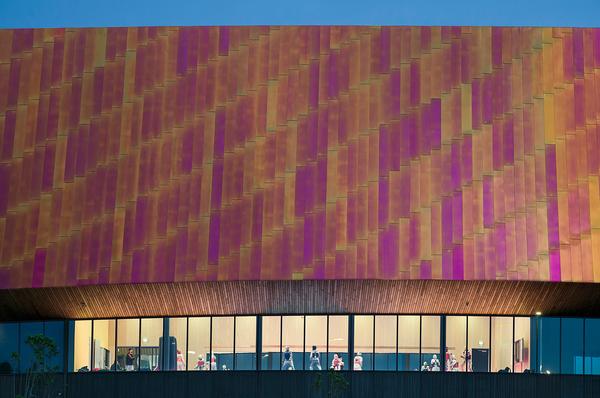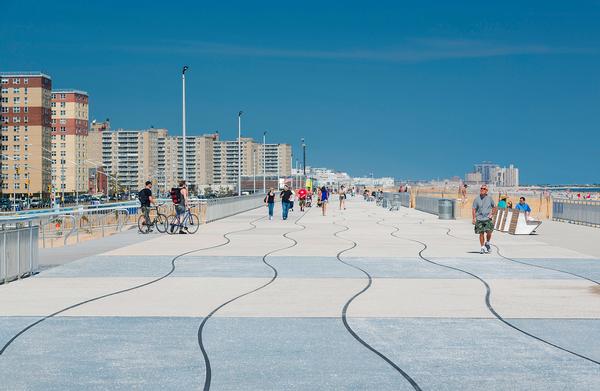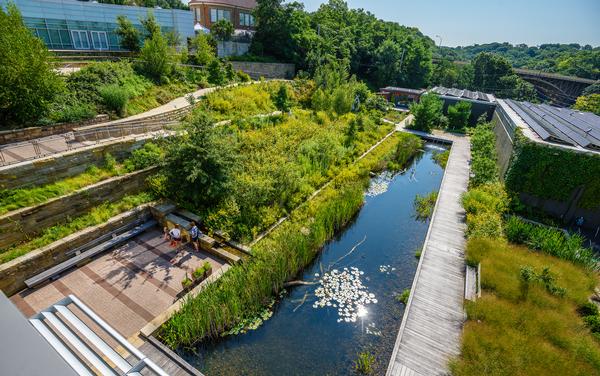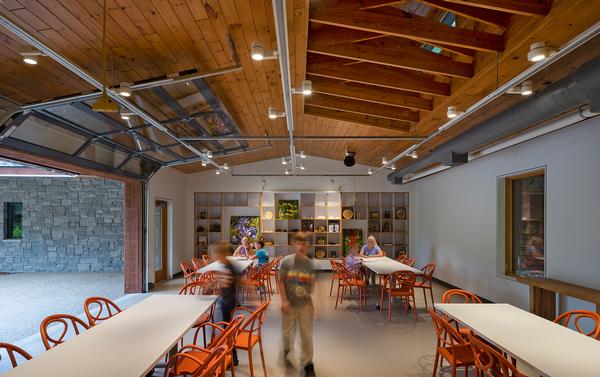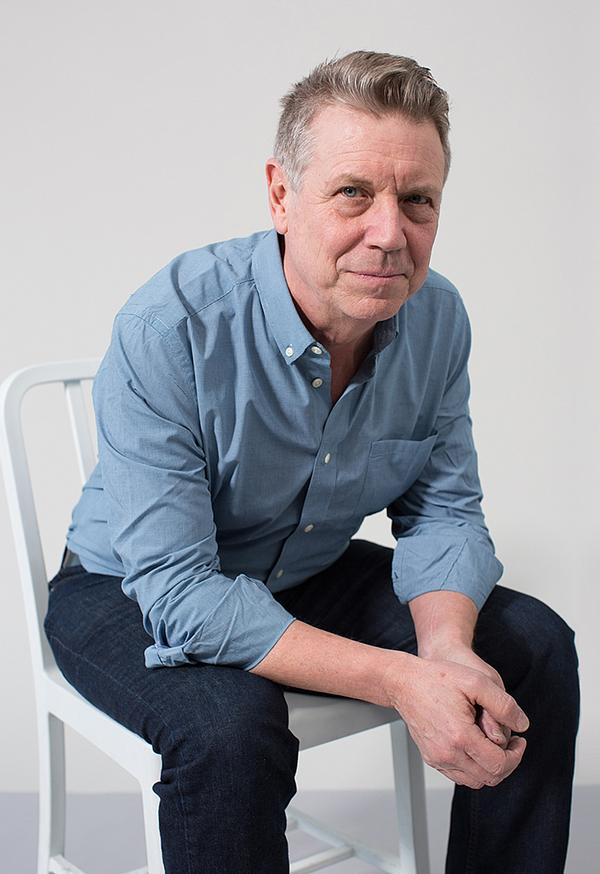Landmark Polish stadium reopens following addition of Europe’s largest polycarbonate roof
International architecture practice von Gerkan, Marg and Partners (gmp) have completed a conversion of Slaski Stadium in Chorzów, Poland, adding the largest translucent polycarbonate roof in Europe to the 50s-era landmark.
The original building dates from 1956, and was design by architect Julian Brzuchowski and engineer Wiktor Pade. It was converted in the 1990s and served as a venue for music events, the Speedway motorcycle World Cup and as the home ground of the Polish national football team until 2007, when a new stadium was built to replace it in Warsaw.
In order to bring Slaski up to date, gmp were appointed to expand the structure to hold 54,500 seats, improve its operational sustainability and upgrade the facilities for international standard track and field competitions. They have also collaborated with landscape architect Biuro Limba to create a cultural and recreational park around the ground.
“An elegant tensile structure has been installed independent of the existing grandstands and ensures that the bright, open-air character of the stadium is largely retained,” said gmp in a design statement.
“It has been erected with 40 restrained reinforced concrete columns at the required height of 37m above the pitch. The structural system is based on the principle of a bicycle wheel rim, with an upper and a lower external compression ring and several spokes in the form of tensile cables attached to the inner rim of the roof.”
The different elements are all unified beneath the lightweight 43,000sq m (462,800sq ft) oval roof.
Local architects RS Architekci and engineering firm PL-Projekt Planungsbüro worked with gmp to deliver the project, and the stadium concept was developed with Schlaich Bergermann Partner.
The first fixture at the new Slaski took place last month, with Poland defeating South Korea 3-2 in a friendly match played in front of 53,129 spectators.
Previous stadium projects delivered by gmp include the dramatic new home of Russian football club FC Krasnodar, which includes a 4,700sq m (50,600sq ft) media screen along the top tier of the bowl.
They are currently redeveloping the Santiago Bernabeu stadium, the iconic home of Spanish football club Real Madrid; and in February 2017 they won an international competition to add a retractable roof to Verona’s first century Roman amphitheatre.
Gerkan Marg and Partners gmp Slaski Stadium Chorzów Poland

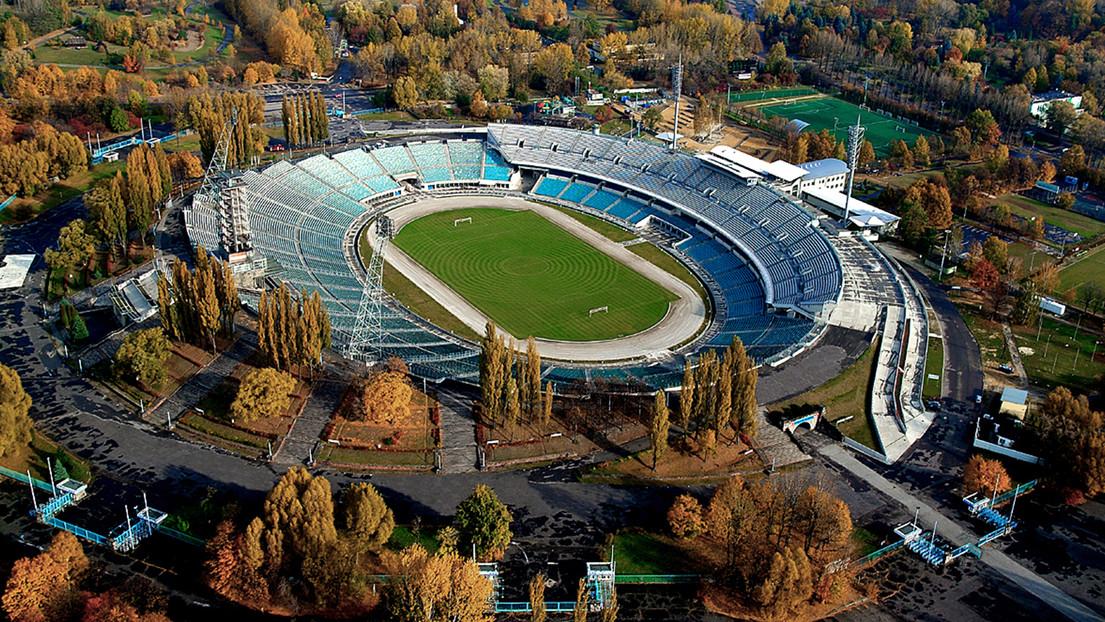
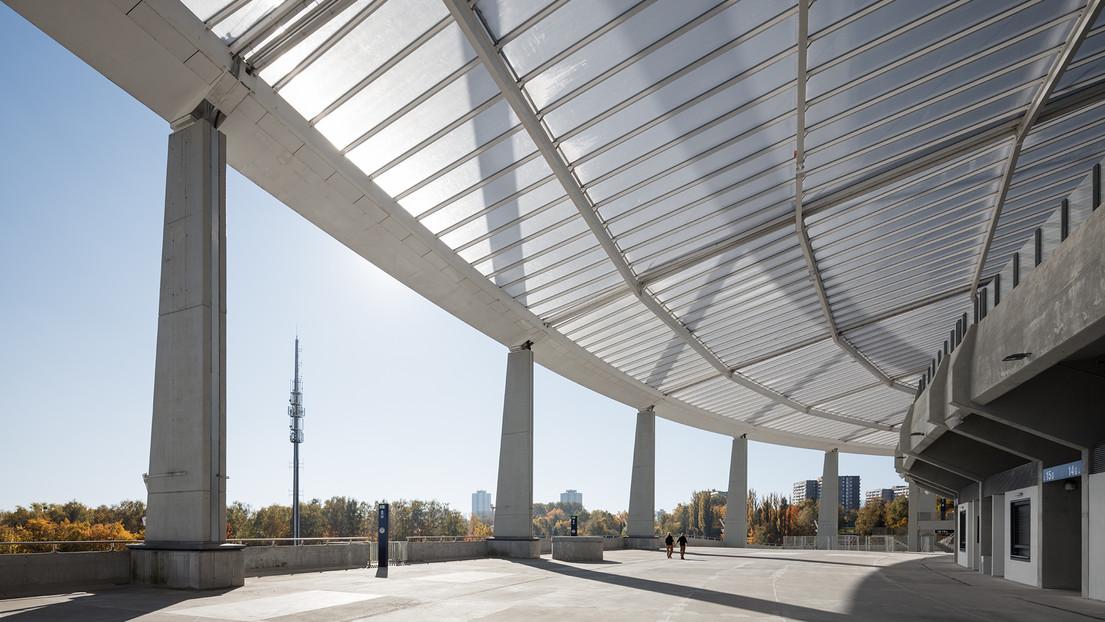
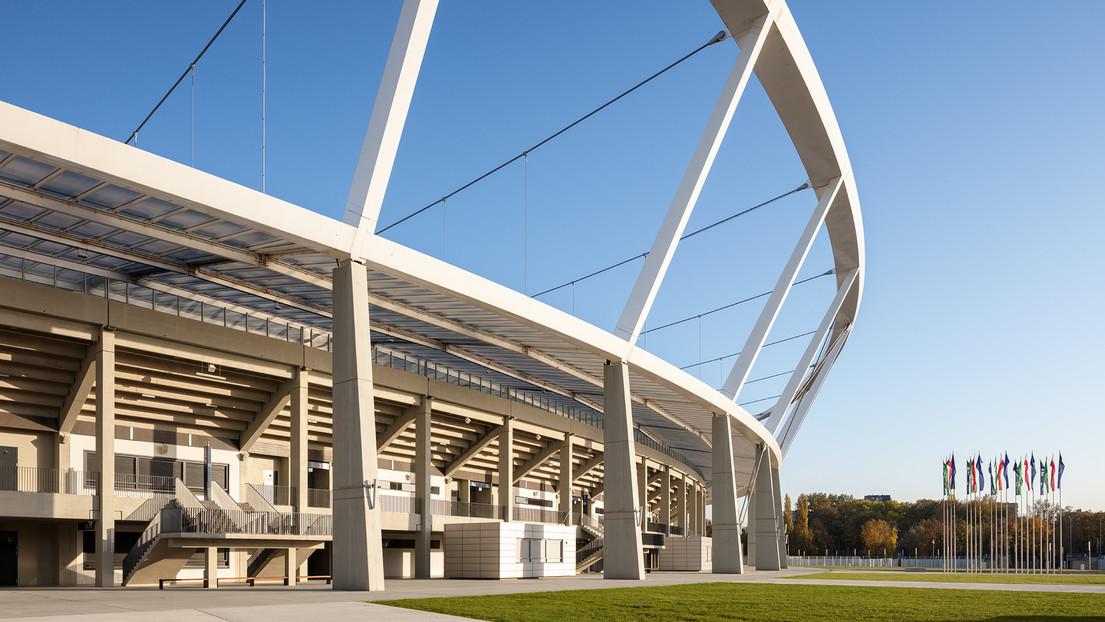
Vast video screen dominates Russian stadium's ode to Roman ampitheatres
Innovative retractable roof proposed to protect Verona's historic ampitheatre
Real Madrid's new stadium will be 'a Colosseum' says architect ahead of summer construction
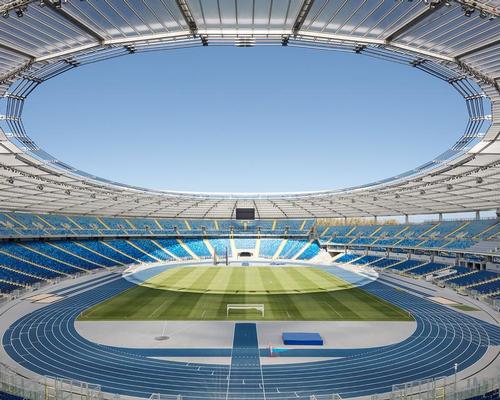

Europe's premier Evian Spa unveiled at Hôtel Royal in France

Clinique La Prairie unveils health resort in China after two-year project

GoCo Health Innovation City in Sweden plans to lead the world in delivering wellness and new science

Four Seasons announces luxury wellness resort and residences at Amaala

Aman sister brand Janu debuts in Tokyo with four-floor urban wellness retreat

€38m geothermal spa and leisure centre to revitalise Croatian city of Bjelovar

Two Santani eco-friendly wellness resorts coming to Oman, partnered with Omran Group

Kerzner shows confidence in its Siro wellness hotel concept, revealing plans to open 100

Ritz-Carlton, Portland unveils skyline spa inspired by unfolding petals of a rose

Rogers Stirk Harbour & Partners are just one of the names behind The Emory hotel London and Surrenne private members club

Peninsula Hot Springs unveils AUS$11.7m sister site in Australian outback

IWBI creates WELL for residential programme to inspire healthy living environments

Conrad Orlando unveils water-inspired spa oasis amid billion-dollar Evermore Resort complex

Studio A+ realises striking urban hot springs retreat in China's Shanxi Province

Populous reveals plans for major e-sports arena in Saudi Arabia

Wake The Tiger launches new 1,000sq m expansion

Othership CEO envisions its urban bathhouses in every city in North America

Merlin teams up with Hasbro and Lego to create Peppa Pig experiences

SHA Wellness unveils highly-anticipated Mexico outpost

One&Only One Za’abeel opens in Dubai featuring striking design by Nikken Sekkei

Luxury spa hotel, Calcot Manor, creates new Grain Store health club

'World's largest' indoor ski centre by 10 Design slated to open in 2025

Murrayshall Country Estate awarded planning permission for multi-million-pound spa and leisure centre

Aman's Janu hotel by Pelli Clarke & Partners will have 4,000sq m of wellness space

Therme Group confirms Incheon Golden Harbor location for South Korean wellbeing resort

Universal Studios eyes the UK for first European resort

King of Bhutan unveils masterplan for Mindfulness City, designed by BIG, Arup and Cistri

Rural locations are the next frontier for expansion for the health club sector

Tonik Associates designs new suburban model for high-end Third Space health and wellness club




