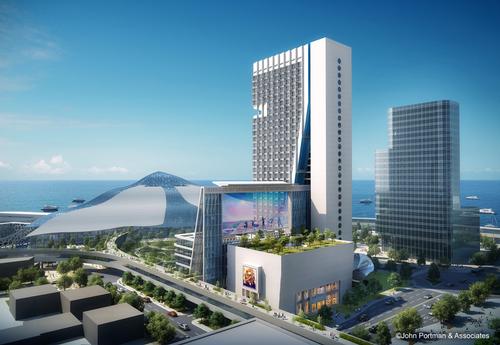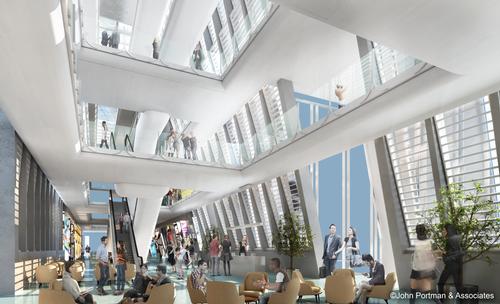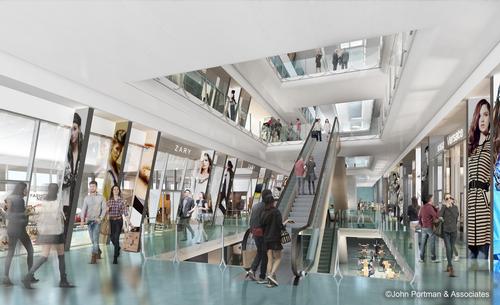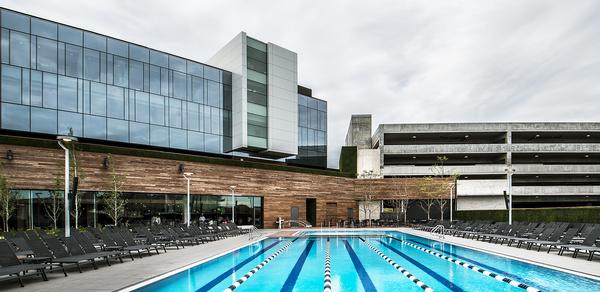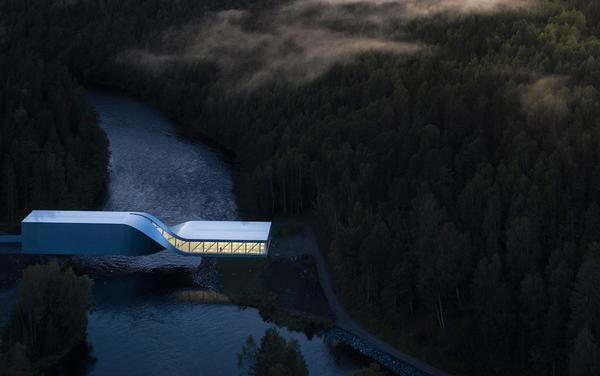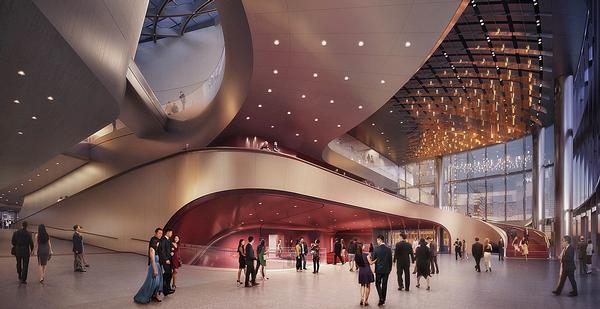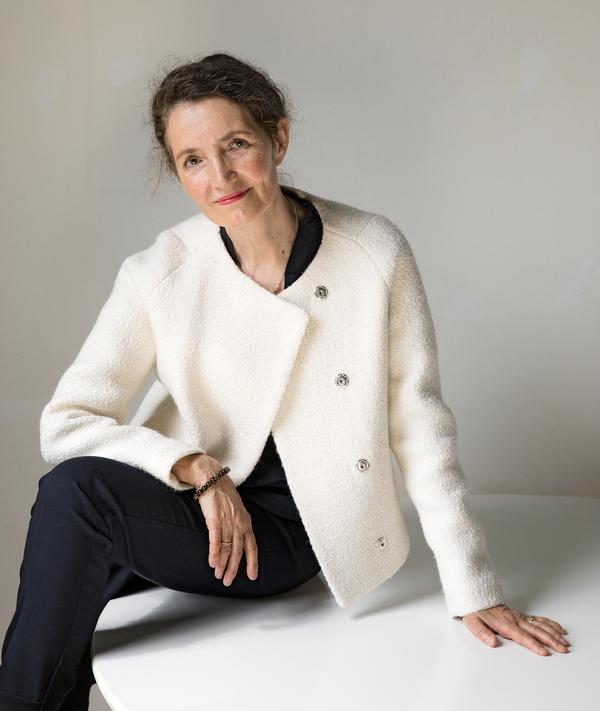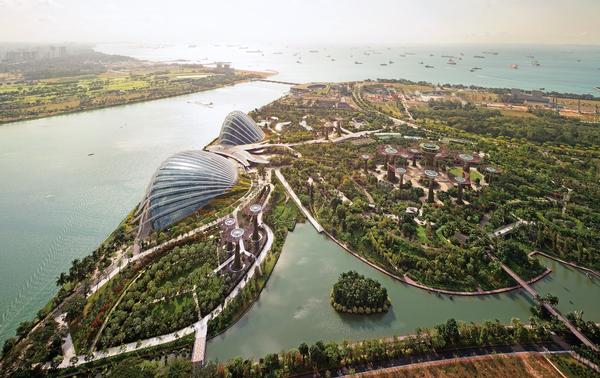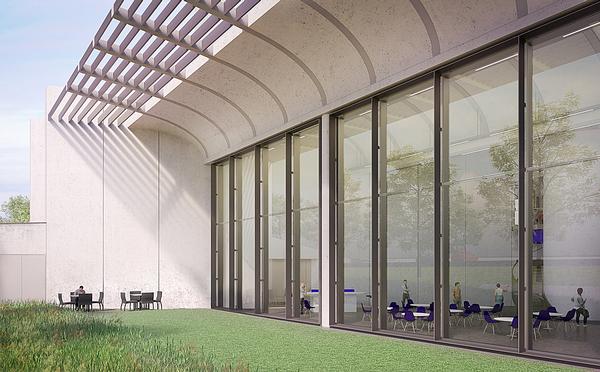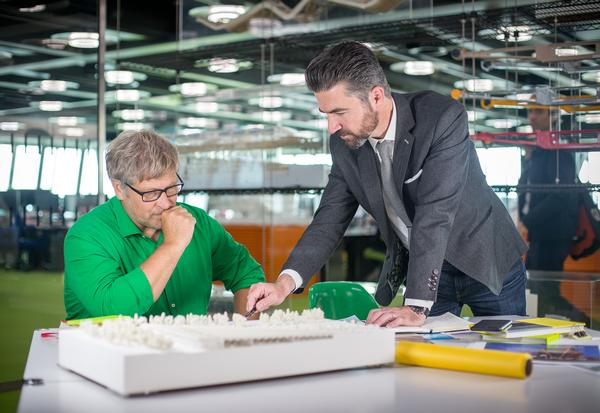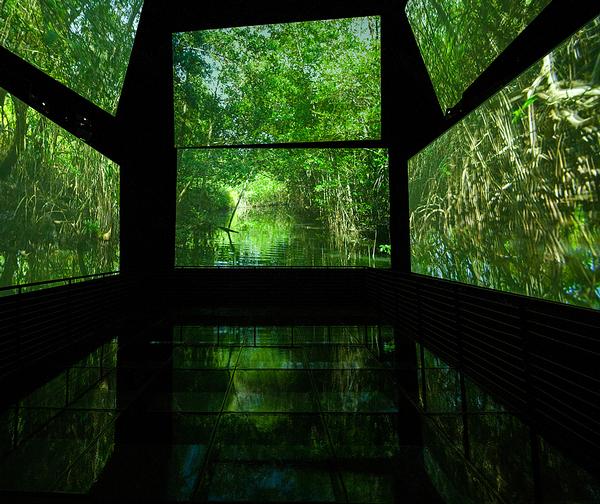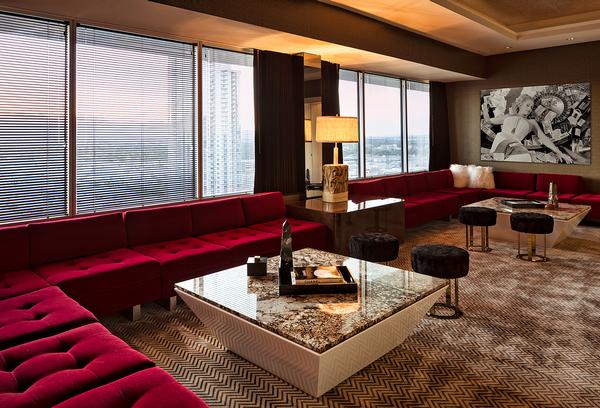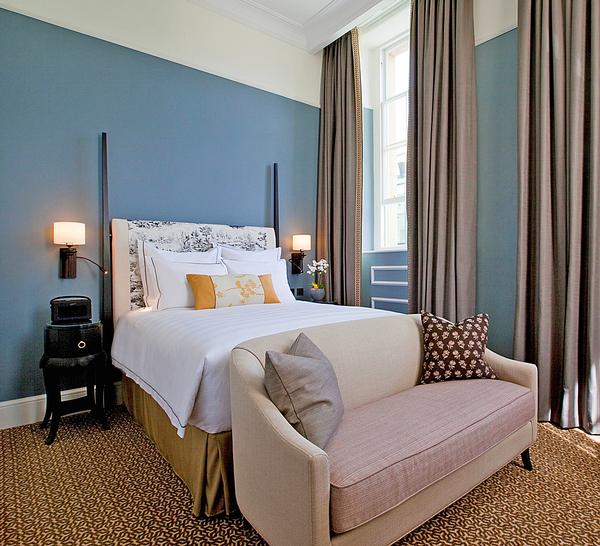John Portman & Associates design nautically-inspired waterfront complex for Shenzhen's Prince Bay

– Lell E. Barnes, John Portman & Associates principal
International design and engineering practice John Portman & Associates have triumphed in the international design competition for a hospitality and leisure complex for a major port in Shenzhen, China.
Situated next to the waterfront’s cruise ship terminal, the Prince Bay development will feature a 5-star hotel tower with 350 guestrooms, encompassing a total area of 40,000sq m (430,560sq ft), and a retail and leisure podium with a landscaped roof overlooking the ocean.
The glass-clad form of the two structures is designed to generate visibility and openness and “a functional unity expressing grandeur and prosperity.” An enormous dual see-through LED display will rise above the development, splitting the podium in two distinct halves and welcoming travellers arriving in the city by ship.
The design of the complex is subtly inspired by nautical references. The upper open deck of the tower nods to a ship’s crow’s nest, the canted façade resembles a wave, a large triangular volume on top of the podium acts as a sail, and a seafaring colour palette complements the neighbouring architecture and blends with the natural sea environment.
“Harmonising with the overall Prince Bay masterplan while promoting the natural humanity, sea and natural synergy was a paramount theme,” said Lell E. Barnes, John Portman & Associates principal and design director.
“The array of visitors and associated activities offered numerous unique design challenges. A simple yet logical massing based on site conditions and user needs formed the welcoming iconic image.”
The majority of the leisure amenities, including a health club, ballrooms, the hotel lobby and approximately 10,000sq m (108,000sq ft) of retail space, are organised within the podium around an expansive atrium and connected via tunnels, bridges and grade-level pedestrian circulation.
The hotel tower is situated to the west of the side, to mitigate neighbouring view blockages. A north-south orientation allows 270-degree ocean views for guests.
The Shenzhen Prince Bay Shang Long Real Estate Company is bankrolling the project, which will be situated next to a planned subway station connecting the port’s cruise ship terminal and the city’s 10 mile (15 km) coastline with its downtown.
A number of high-profile leisure developments are planned for the rapidly-developing Shenzhen, including an athletics centre and theatre designed by MVRDV; a new art museum and library by KSP; a neighbourhood sports centre by Urbanus; a mixed-use Book City by Atelier Global; and a colossal mixed-use district by Mecanoo.
Meanwhile, recently-completed projects include the Coop Himmelb(l)au-designed Museum of Contemporary Art and Planning Exhibition (MOCAPE) and the Sea World Culture and Arts Center (SWCAC), a cultural hub designed by Japanese Pritzker-winning architect Fumihiko Maki, which is home to a V&A satellite design museum.
You can read more about the rapid cultural development in Shenzhen in this recent CLADmag feature.
John Portman & Associates Shenzhen China Prince Bay Lell E Barnes
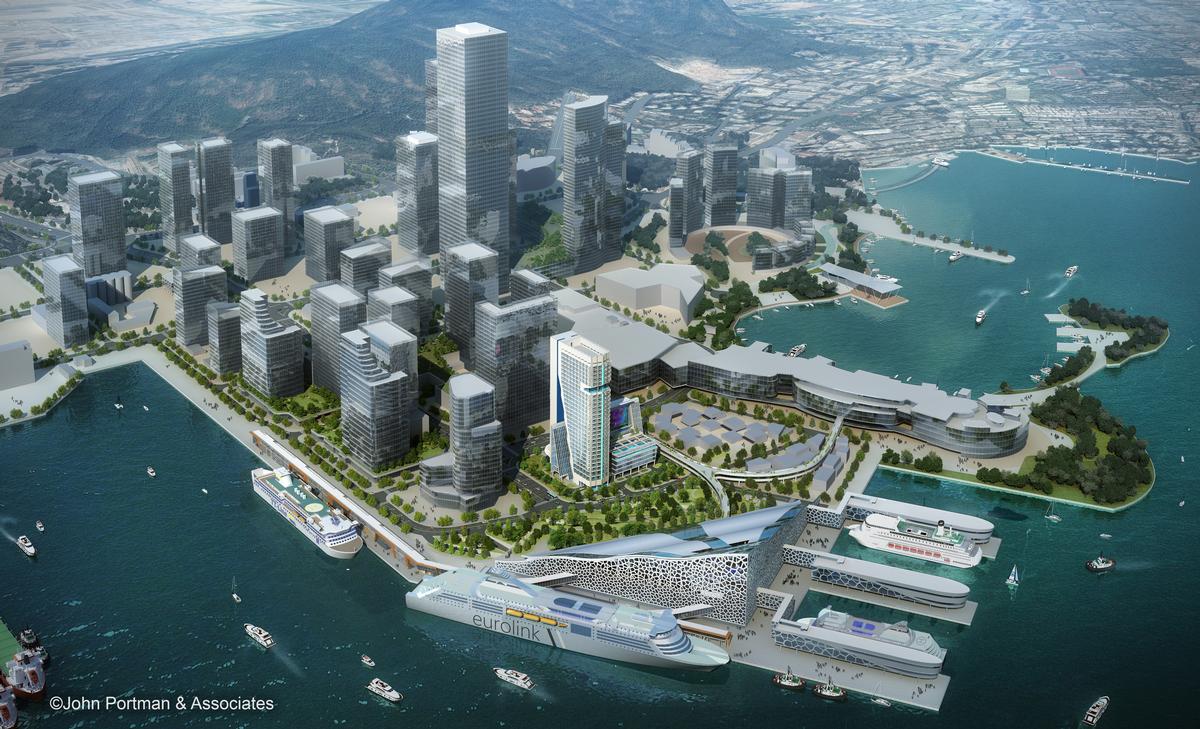
![The leisure amenities, including a health club, ballrooms, the hotel lobby and retail space, are organised within the podium around an expansive atrium] / John Portman & Associates The leisure amenities, including a health club, ballrooms, the hotel lobby and retail space, are organised within the podium around an expansive atrium] / John Portman & Associates](https://www.leisureopportunities.co.uk/images/HIGH26488_409429.jpg)
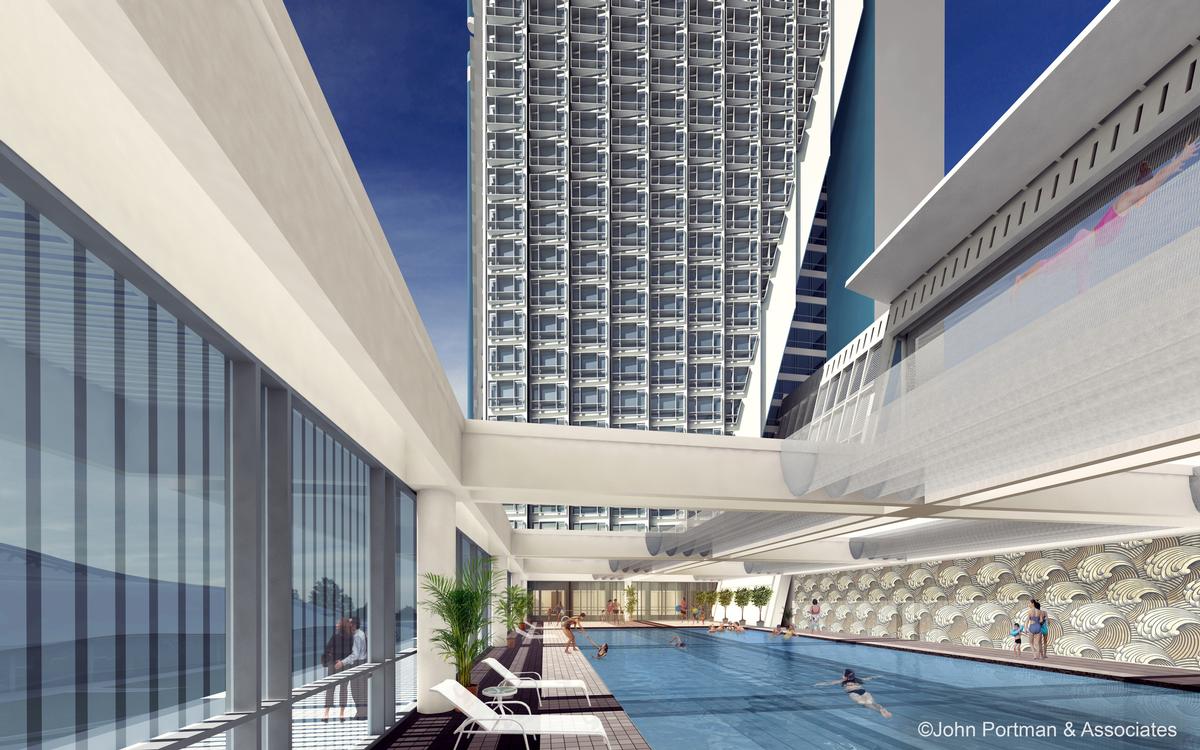
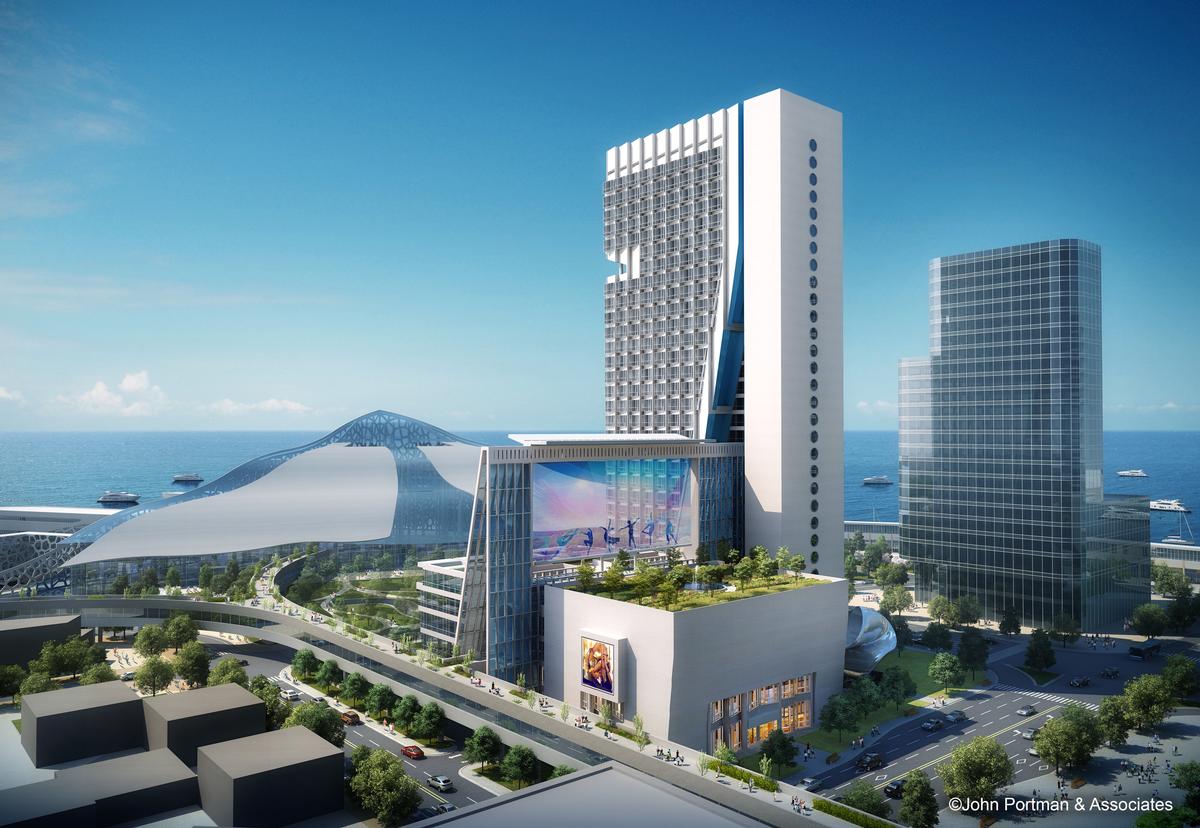
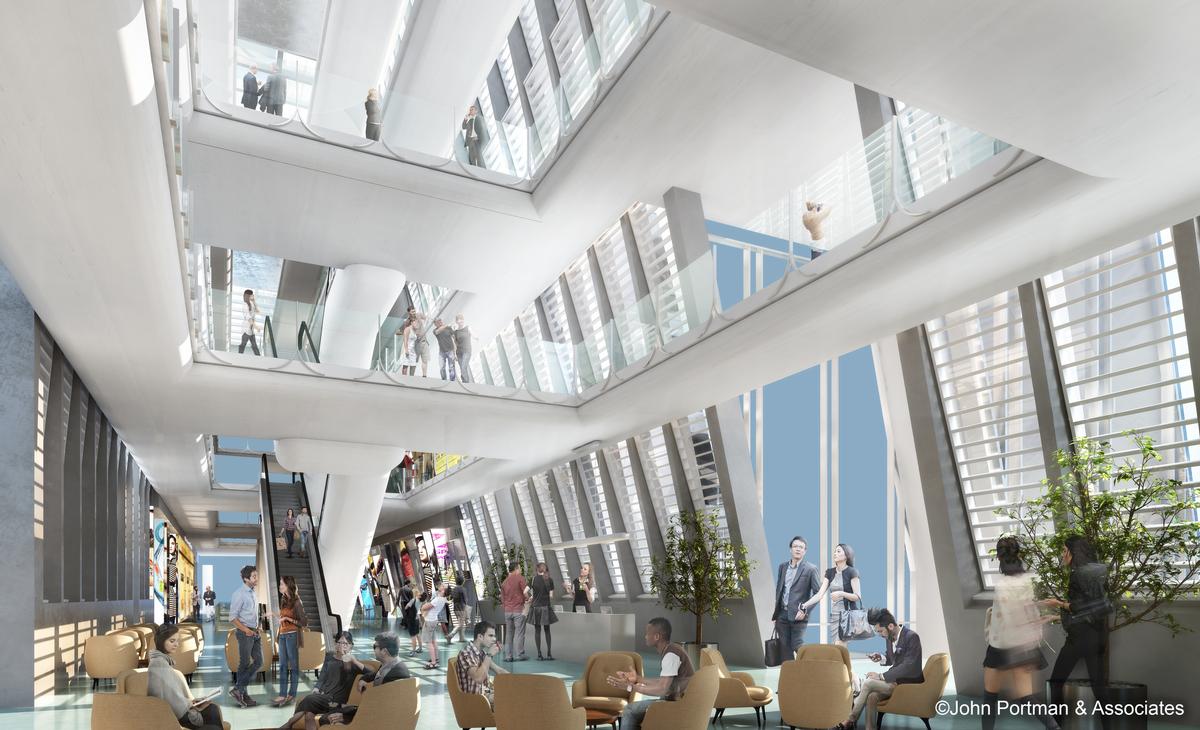
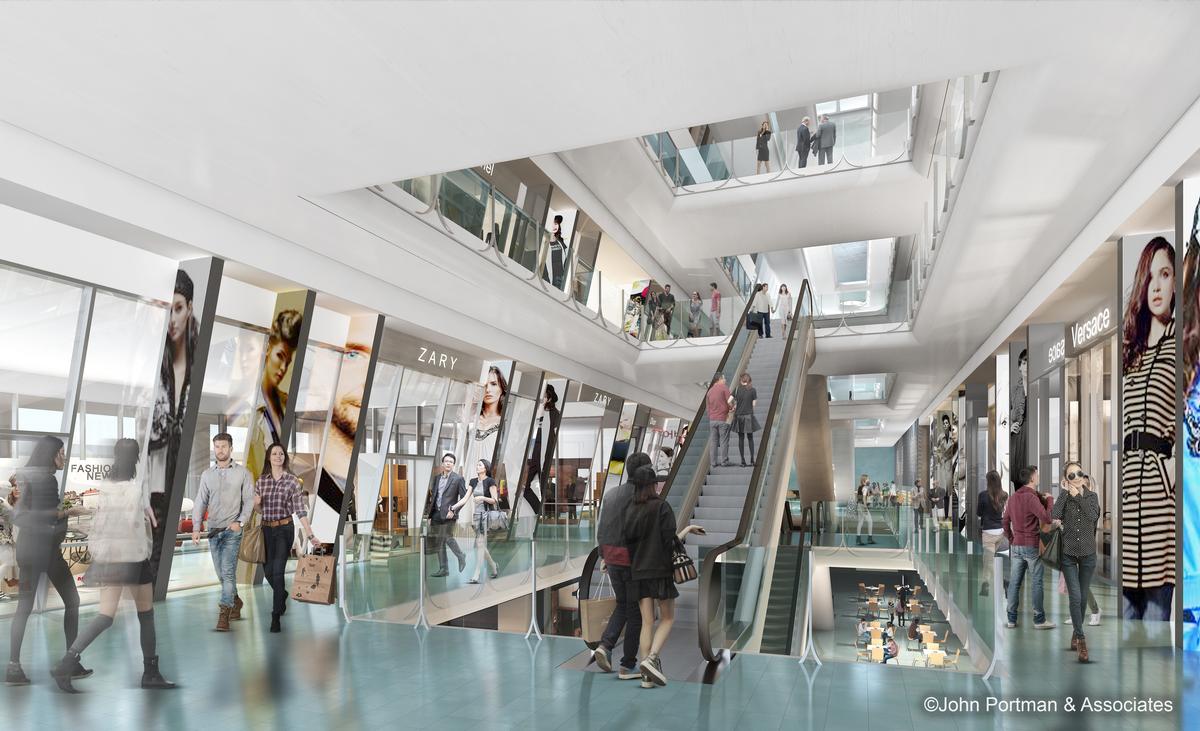
GroupGSA propose dramatic mixed-use towers for Shenzhen inspired by a double helix
Enter the dragon: striking 'cymbalic' sculpture welcomes guests to Shenzhen's Hard Rock Hotel
Fumihiko Maki's Shenzhen arts complex opens with V&A Gallery celebrating 'Values of Design'
Mecanoo triumph in competition to design Shenzhen's latest colossal mixed-use district
Atelier Global triumph in design competition for Shenzhen's vast cultural 'Book City'
MVRDV win competition for 'fun and human-centric' Shenzhen sports and culture complex
Shenzhen welcomes Coop Himmelb(l)au-designed mega-museum
Architecture competitions launched to design new cultural landmarks for Shenzhen, China
Jürgen Engel wins competition for jutting, glass-clad Shenzhen Art Museum and Library


Europe's premier Evian Spa unveiled at Hôtel Royal in France

Clinique La Prairie unveils health resort in China after two-year project

GoCo Health Innovation City in Sweden plans to lead the world in delivering wellness and new science

Four Seasons announces luxury wellness resort and residences at Amaala

Aman sister brand Janu debuts in Tokyo with four-floor urban wellness retreat

€38m geothermal spa and leisure centre to revitalise Croatian city of Bjelovar

Two Santani eco-friendly wellness resorts coming to Oman, partnered with Omran Group

Kerzner shows confidence in its Siro wellness hotel concept, revealing plans to open 100

Ritz-Carlton, Portland unveils skyline spa inspired by unfolding petals of a rose

Rogers Stirk Harbour & Partners are just one of the names behind The Emory hotel London and Surrenne private members club

Peninsula Hot Springs unveils AUS$11.7m sister site in Australian outback

IWBI creates WELL for residential programme to inspire healthy living environments

Conrad Orlando unveils water-inspired spa oasis amid billion-dollar Evermore Resort complex

Studio A+ realises striking urban hot springs retreat in China's Shanxi Province

Populous reveals plans for major e-sports arena in Saudi Arabia

Wake The Tiger launches new 1,000sq m expansion

Othership CEO envisions its urban bathhouses in every city in North America

Merlin teams up with Hasbro and Lego to create Peppa Pig experiences

SHA Wellness unveils highly-anticipated Mexico outpost

One&Only One Za’abeel opens in Dubai featuring striking design by Nikken Sekkei

Luxury spa hotel, Calcot Manor, creates new Grain Store health club

'World's largest' indoor ski centre by 10 Design slated to open in 2025

Murrayshall Country Estate awarded planning permission for multi-million-pound spa and leisure centre

Aman's Janu hotel by Pelli Clarke & Partners will have 4,000sq m of wellness space

Therme Group confirms Incheon Golden Harbor location for South Korean wellbeing resort

Universal Studios eyes the UK for first European resort

King of Bhutan unveils masterplan for Mindfulness City, designed by BIG, Arup and Cistri

Rural locations are the next frontier for expansion for the health club sector

Tonik Associates designs new suburban model for high-end Third Space health and wellness club

Aman sister brand Janu launching in Tokyo in 2024 with design by Denniston's Jean-Michel Gathy
From parks designed to mitigate the effects of flooding to warming huts for one of the world’s coldest cities, these projects have been designed for increasingly extreme climates




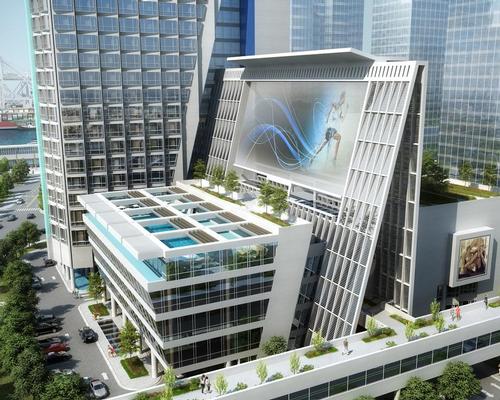
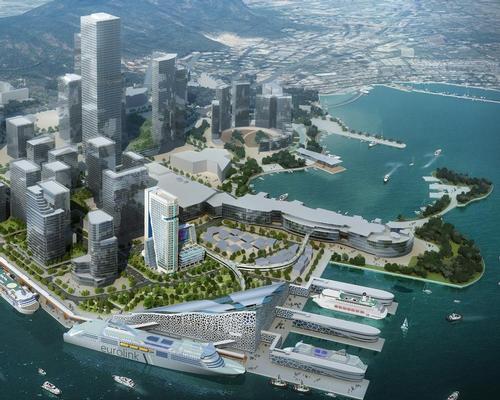
![The leisure amenities, including a health club, ballrooms, the hotel lobby and retail space, are organised within the podium around an expansive atrium] / John Portman & Associates](https://www.leisureopportunities.co.uk/images/THUMB26488_409429.jpg)

