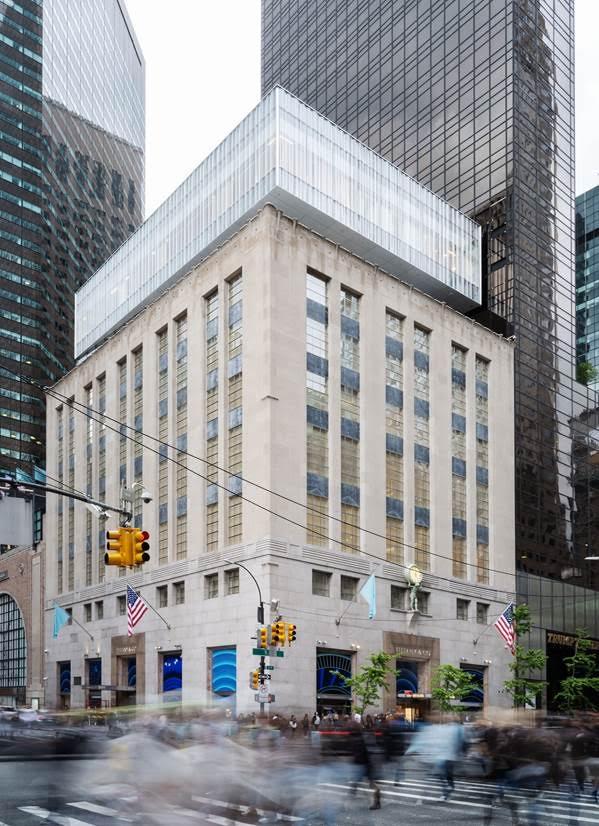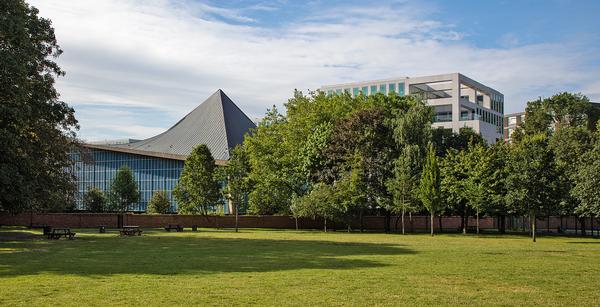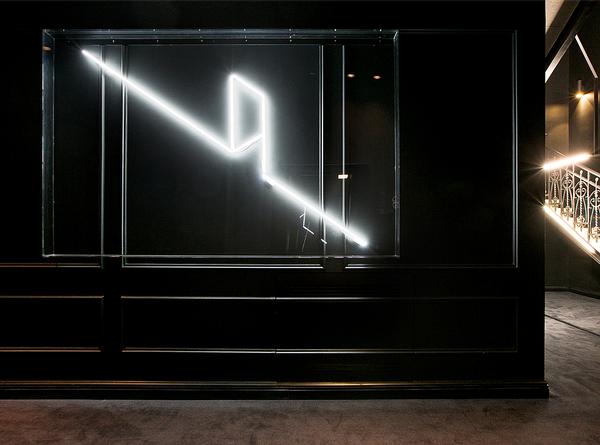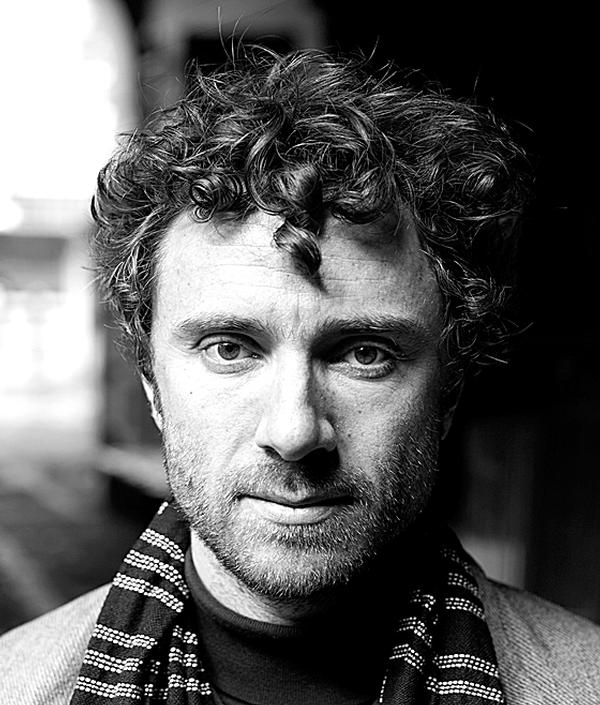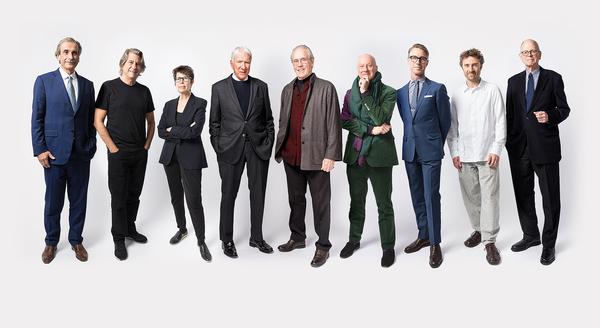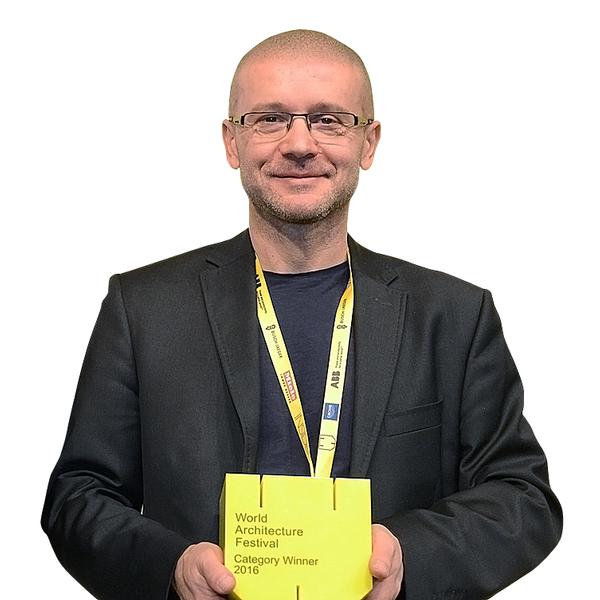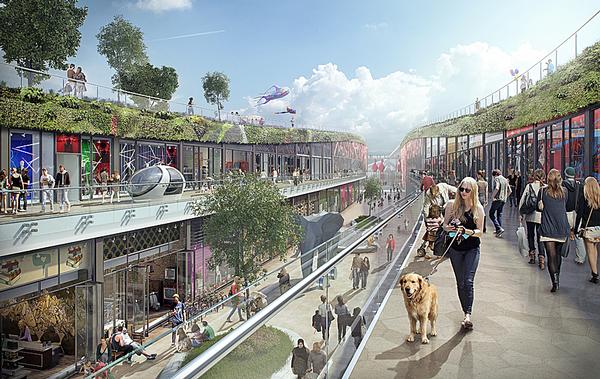Immersive storytelling museum takes pride of place at revamped Tiffany & Co. in NYC following redesign led by Peter Marino and OMA
Luxury jewellery and design house Tiffany & Co. has reopened its flagship store on 57th Street and Fifth Avenue in New York City, following a redesign led by architect Peter Marino and OMA New York.
The project marks the first renovation of the store since it first opened its doors in 1940 and has been named The Landmark.
For the redevelopment, Marino reimagined the interior architecture while OMA New York, led by Shohei Shigematsu, spearheaded the renovation of the building’s core and circulation infrastructure as well as the addition of the new three-story volume above the existing building.
The OMA/Shohei Shigematsu-led rooftop addition, replacing the office space added in 1980, features two distinct yet connected forms that make up the unified volume.
According to Tiffany & Co. the transformation of the building has been defined by "the opposing forces of old and new, past and future, hidden and revealed".
Now one of the largest stores on Manhattan, the building's interior highlights include custom artwork, never-before-seen jewels and immersive displays and a dedicated museum – and exhibition spaces – on floors 8 and 9, offering a rotation of storytelling experiences.
Upon entering the new store, clients are faced with an expansive main floor of jewelry cases illuminated by an innovative take on a skylight.
The ceiling installation spans nearly the room’s length and is composed of an abstraction of facets. Its unique design is a tribute to Tiffany’s heritage and authority as the purveyor of the world’s finest diamonds.
Integrated throughout the Landmark’s 10 floors are nearly 40 artworks, including never-before-seen Tiffany-commissioned pieces. The curation features works by renowned artists including Damien Hirst, Julian Schnabel, Rashid Johnson, Anna Weyant and Daniel Arsham.
On the ground floor visitors are immersed in iconic New York City scenery through video walls that project sweeping views of Central Park and the Manhattan skyline when turned on and serve as mirrors when turned off.
Wood parquet flooring throughout the building harkens back to the original 1940’s design, echoing the original pattern from our store interior. A new Tiffany & Co. clock, inspired by the original Atlas statue and clock, also sits on the ground level.
The heart of the store features a sculptural spiral staircase with undulating transparent balustrades adorned with rock crystal, inspired by, and reflecting the sensual and organic designs of Elsa Peretti. The staircase connects floors 3 through 8, while elevators allow access to every floor.
The Blue Box Cafe by Daniel Boulud – in partnership with Michelin-starred chef Daniel Boulud – brings a seasonally inspired daytime menu, including breakfast and tea.
The redesigned space also includes a private dining area and bar with art installations.
Shohei Shigematsu said: "“The Landmark is a ten-story building dedicated entirely to a single brand, which challenged us to rethink the experience of the Tiffany & Co.’s wide range of precious jewelry as well as its diverse programs.
"The first floor is a beloved, timeless destination and iconic cornerstone of New York’s Fifth Avenue, and we provided an improved infrastructure to extend that identity and cosmopolitan energy up the building.
"Anchoring the rich vertical experience is a new gathering space that mirrors the dynamism of the ground level, recessed from the building edge to offer a wraparound terrace.
"An additional volume floats above the event space, wrapped in a glass “curtain” that adds a touch of softness to the harsh curtain walls of neighboring towers. The result is a translucent vitrine to signal new flagship activities—a contemporary bookend to the historic building and symbolic launch of a renewed brand,”
Anthony Ledru, CEO, Tiffany & Co., added: "The reopening of the iconic Fifth Avenue Landmark is a major milestone for our House.
"Symbolic of a new era, our reimagined flagship store is not only a cultural hub at the epicenter of New York City, it also sets a new bar for luxury retail on a global scale.”
Tiffany OMA Peter Marino New YorkBreakfast at Tiffany's? Flagship store opens striking Blue Box Cafe to make film lover's dreams come true
Metropolitan Museum to exhibit Tiffany artwork
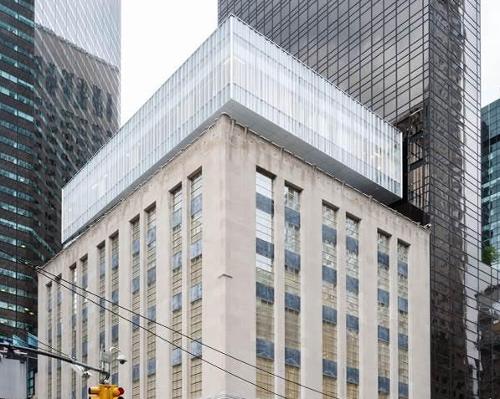

UAE’s first Dior Spa debuts in Dubai at Dorchester Collection’s newest hotel, The Lana

Europe's premier Evian Spa unveiled at Hôtel Royal in France

Clinique La Prairie unveils health resort in China after two-year project

GoCo Health Innovation City in Sweden plans to lead the world in delivering wellness and new science

Four Seasons announces luxury wellness resort and residences at Amaala

Aman sister brand Janu debuts in Tokyo with four-floor urban wellness retreat

€38m geothermal spa and leisure centre to revitalise Croatian city of Bjelovar

Two Santani eco-friendly wellness resorts coming to Oman, partnered with Omran Group

Kerzner shows confidence in its Siro wellness hotel concept, revealing plans to open 100

Ritz-Carlton, Portland unveils skyline spa inspired by unfolding petals of a rose

Rogers Stirk Harbour & Partners are just one of the names behind The Emory hotel London and Surrenne private members club

Peninsula Hot Springs unveils AUS$11.7m sister site in Australian outback

IWBI creates WELL for residential programme to inspire healthy living environments

Conrad Orlando unveils water-inspired spa oasis amid billion-dollar Evermore Resort complex

Studio A+ realises striking urban hot springs retreat in China's Shanxi Province

Populous reveals plans for major e-sports arena in Saudi Arabia

Wake The Tiger launches new 1,000sq m expansion

Othership CEO envisions its urban bathhouses in every city in North America

Merlin teams up with Hasbro and Lego to create Peppa Pig experiences

SHA Wellness unveils highly-anticipated Mexico outpost

One&Only One Za’abeel opens in Dubai featuring striking design by Nikken Sekkei

Luxury spa hotel, Calcot Manor, creates new Grain Store health club

'World's largest' indoor ski centre by 10 Design slated to open in 2025

Murrayshall Country Estate awarded planning permission for multi-million-pound spa and leisure centre

Aman's Janu hotel by Pelli Clarke & Partners will have 4,000sq m of wellness space

Therme Group confirms Incheon Golden Harbor location for South Korean wellbeing resort

Universal Studios eyes the UK for first European resort

King of Bhutan unveils masterplan for Mindfulness City, designed by BIG, Arup and Cistri

Rural locations are the next frontier for expansion for the health club sector




