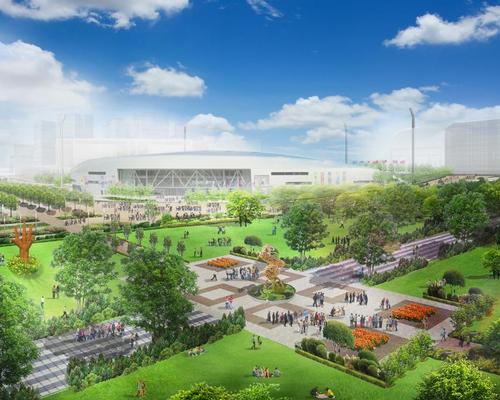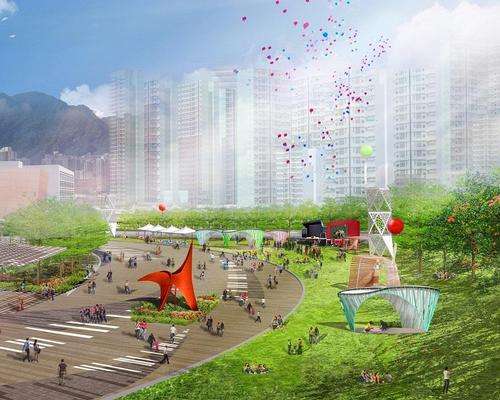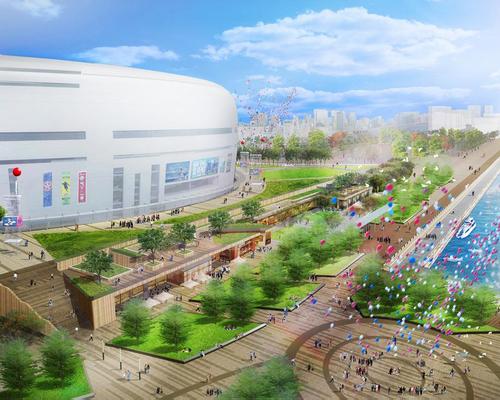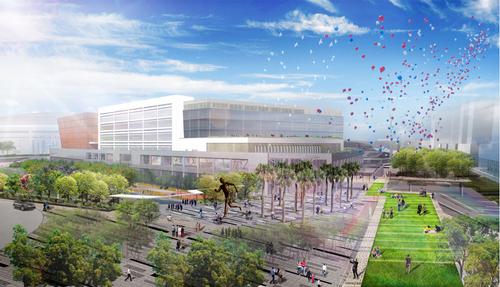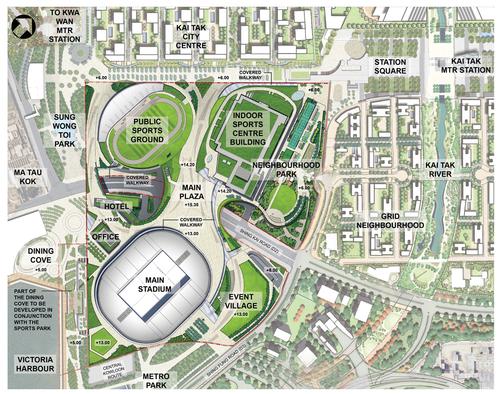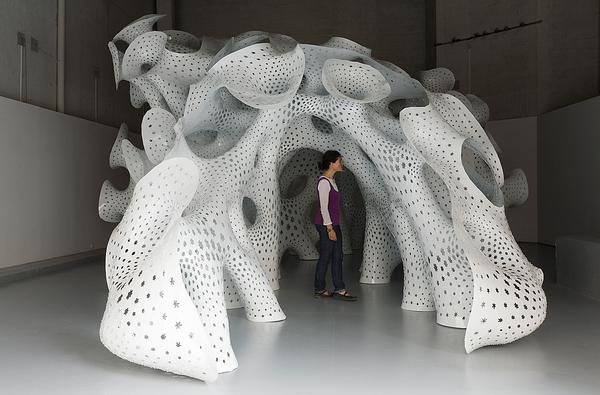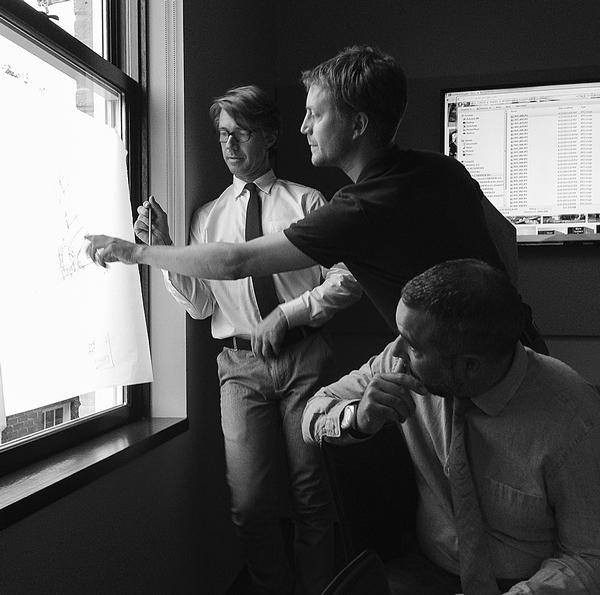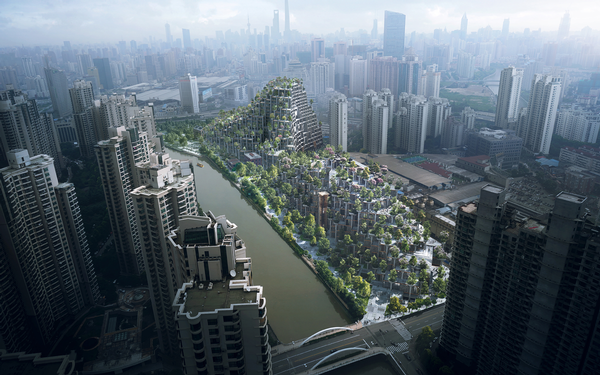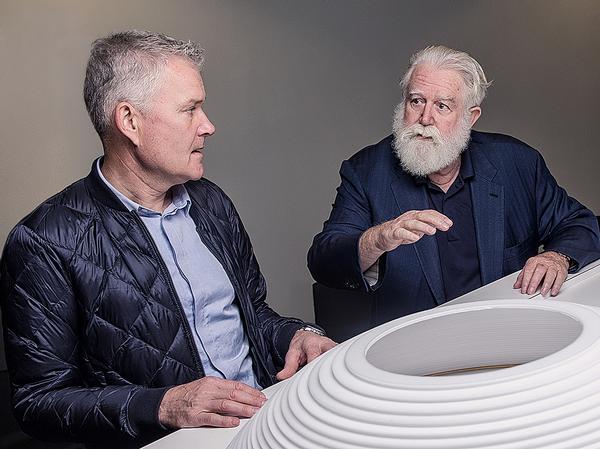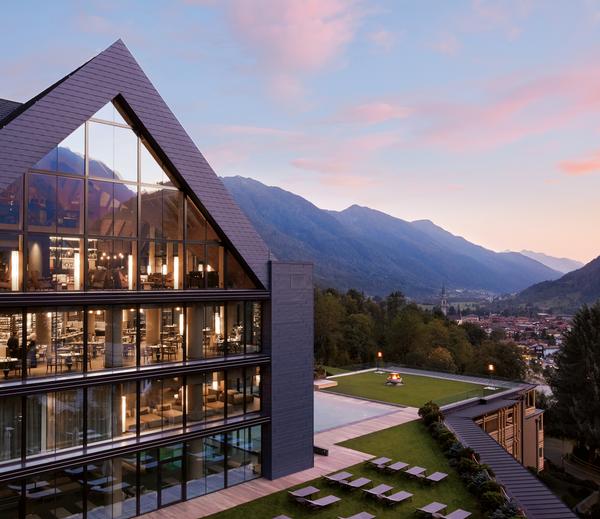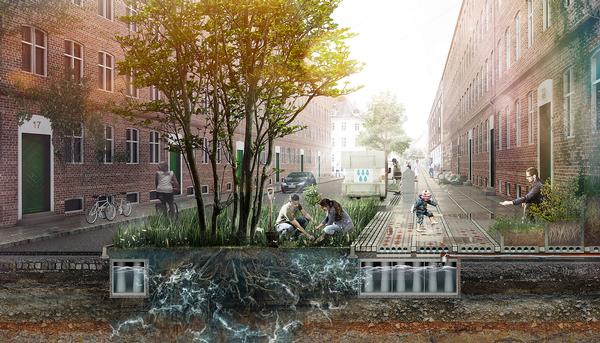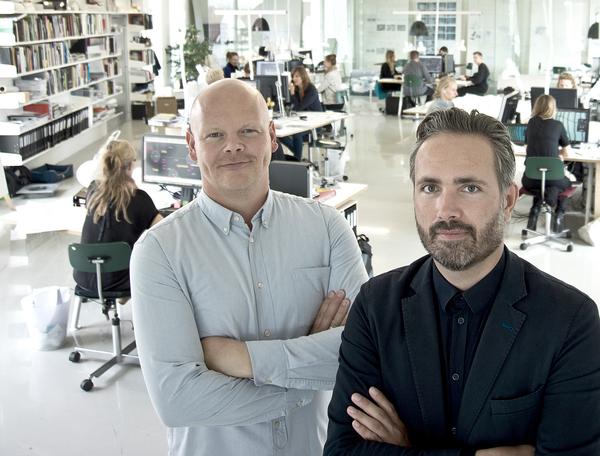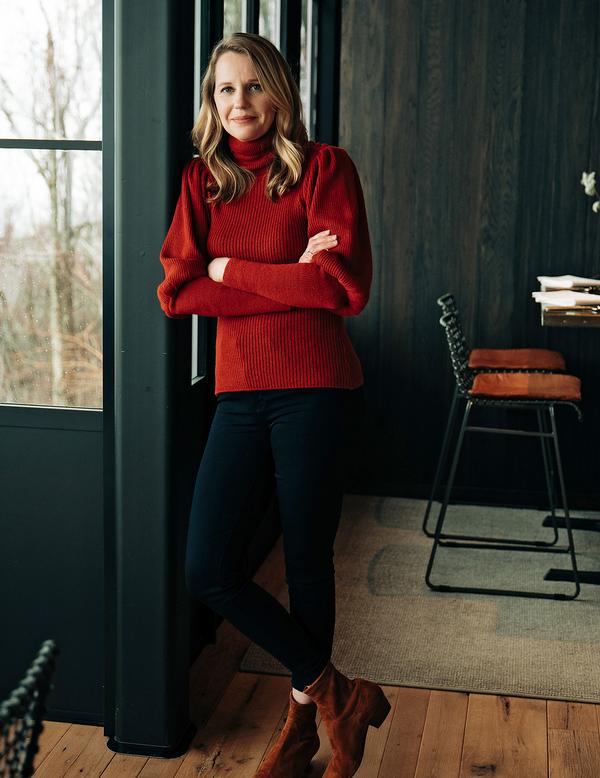REVEALED: Hong Kong's ambitious plans for huge US$32bn sports park
The developers of a 28 hectare sports complex in Hong Kong have released new renderings and a promotional video showcasing the project, which is being considered for approval by the territory’s Town Planning Board (TPB).
Located on the former site of the Kai Tak airport in South East Kowloon, the Kai Tak Sports Park has previously been described by the government as “the most important investment in sports infrastructure in recent decades”.
Plans for the project include a 50,000-capacity stadium that can host international sporting events, a public sports ground, an indoor sports centre, a 60,000sq m retail and dining area and more than eight hectares of public open space with landscaped gardens, jogging trails and a waterfront promenade.
Local design practice Leigh & Orange and Australian sports specialists Jackson Architecture have led the design of the scheme, while a joint venture between global auditing firm KPMG and consultancy Advisian is working with the government's Home Affairs Bureau to make it happen.
Hong Kong’s Environmental Protection Department approved the plan in January, pre-construction works have taken place and now members of the Home Affairs Bureau’s Legislative Council are being asked to support a funding application to the government’s Finance Committee.
Final planning approval must be granted by the TPB. It is currently reviewing a request from the developers, filed last month, to relax building height restrictions from 55 metres above Principal Datum (mPD) to 70 mPD.
According to the bureau, such allowances are “comparable to international practice” and would allow the main stadium to be “on par with latest designs in other parts of the world.” It has argued that the additional vertical space is needed to install a spanned truss system for a retractable roof that will ensure the stadium complies with noise level regulations and can be used in all weathers.
The extra height would also “add visual interest as a landmark to the skyline, ensure sufficient space for crowd dispersal management and celebrate Kai Tak Sports Park development as a gateway”.
Approval is also being sought for a hotel development and a large outdoor restaurant, in order to cater to athletes, sport-related organisations and the media.
The government believes the park would promote the enjoyment and benefits of sports for people of different ages and abilities, while also supporting elite athletics and attracting international events. According to its estimates, a lack of infrastructural investment combined with the growing population means that Hong Kong will suffer a shortfall of three indoor sports centres and one public sports ground by 2024 if nothing is done.
According to its plans, the main stadium in Kai Tak Sports Park would host at least 10 football matches annually, in addition to 30 concerts and other events. Each of the other facilities would be used to host competitive events more than 40 times per year.
The estimated cost of the construction works for the Sports Park is about US$31.9bn.
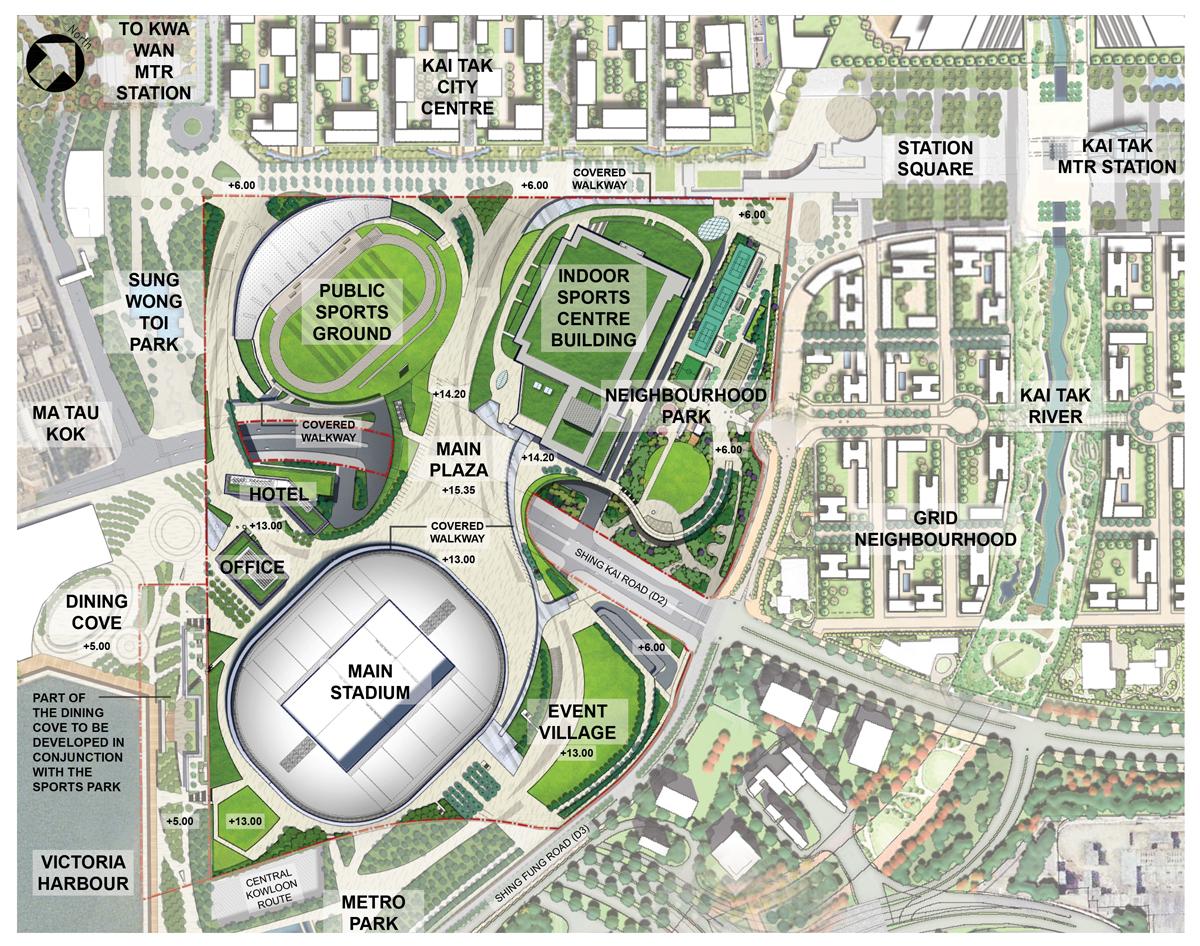
• A multi-purpose Main Stadium with a spectator capacity of around 50,000 for major sports events, including international football and rugby matches, as well as cultural and entertainment events such as concerts and large-scale community activities. The venue is equipped with an acoustic retractable roof and a flexible turf system. It can also be turned into different spectator configurations (between 20,000 seats and 50,000 seats) by means of stage positioning, draping and other settings to cater for the needs of different activities.
• A Public Sports Ground, with a spectator capacity of around 5,000 and suitable for school athletics meets, athletics training, and local football and rugby matches. During non-event days, it will be open for members of the public to jog, exercise and play football.
• A large Indoor Sports Centre with a multi-purpose main arena (10,000 seats) and an ancillary sports hall (500 seats), which will host different tournaments, including international badminton and boxing fixtures. On non-event days, the two venues can provide space equivalent to around 48 badminton courts for community indoor sports activities.
• Retail and dining outlets with a gross floor area of about 60,000 sq m, including a bowling centre with 40 lanes and a 2,500sq m health and wellness centre. To enhance the connectivity of the Sports Park and waterfront, a “dining cove” of about 3,000sq m will be located adjacent to the south of the Main Stadium.
• More than 8 hectares of Public Open Space including a platform across Shing Kai Road, a landscaped garden, waterfront promenade, passive amenities and park features such as outdoor courts, children’s playgrounds, fitness stations, jogging trail, a cycle track connecting the cycle track network to the wider Kai Tak Development Area.
Architects, developers and investors invited to declare interest in Hong Kong's 28 hectare Kai Tak Sports Park


Europe's premier Evian Spa unveiled at Hôtel Royal in France

Clinique La Prairie unveils health resort in China after two-year project

GoCo Health Innovation City in Sweden plans to lead the world in delivering wellness and new science

Four Seasons announces luxury wellness resort and residences at Amaala

Aman sister brand Janu debuts in Tokyo with four-floor urban wellness retreat

€38m geothermal spa and leisure centre to revitalise Croatian city of Bjelovar

Two Santani eco-friendly wellness resorts coming to Oman, partnered with Omran Group

Kerzner shows confidence in its Siro wellness hotel concept, revealing plans to open 100

Ritz-Carlton, Portland unveils skyline spa inspired by unfolding petals of a rose

Rogers Stirk Harbour & Partners are just one of the names behind The Emory hotel London and Surrenne private members club

Peninsula Hot Springs unveils AUS$11.7m sister site in Australian outback

IWBI creates WELL for residential programme to inspire healthy living environments

Conrad Orlando unveils water-inspired spa oasis amid billion-dollar Evermore Resort complex

Studio A+ realises striking urban hot springs retreat in China's Shanxi Province

Populous reveals plans for major e-sports arena in Saudi Arabia

Wake The Tiger launches new 1,000sq m expansion

Othership CEO envisions its urban bathhouses in every city in North America

Merlin teams up with Hasbro and Lego to create Peppa Pig experiences

SHA Wellness unveils highly-anticipated Mexico outpost

One&Only One Za’abeel opens in Dubai featuring striking design by Nikken Sekkei

Luxury spa hotel, Calcot Manor, creates new Grain Store health club

'World's largest' indoor ski centre by 10 Design slated to open in 2025

Murrayshall Country Estate awarded planning permission for multi-million-pound spa and leisure centre

Aman's Janu hotel by Pelli Clarke & Partners will have 4,000sq m of wellness space

Therme Group confirms Incheon Golden Harbor location for South Korean wellbeing resort

Universal Studios eyes the UK for first European resort

King of Bhutan unveils masterplan for Mindfulness City, designed by BIG, Arup and Cistri

Rural locations are the next frontier for expansion for the health club sector

Tonik Associates designs new suburban model for high-end Third Space health and wellness club

Aman sister brand Janu launching in Tokyo in 2024 with design by Denniston's Jean-Michel Gathy
Bionic leaves, breathable metals and selfgrowing bricks... Biomimicry in architecture has come a long way. Christopher DeWolf takes a look at the latest advances




