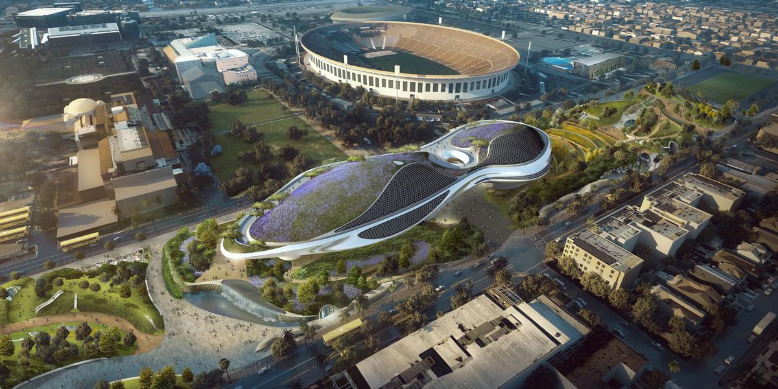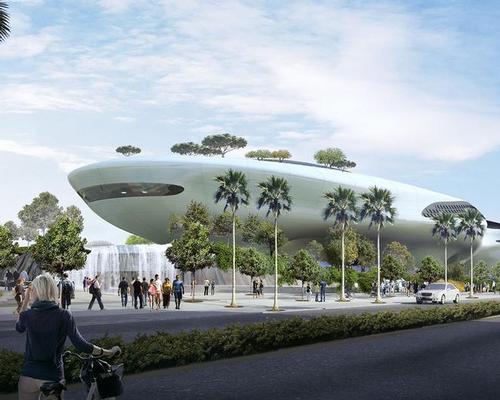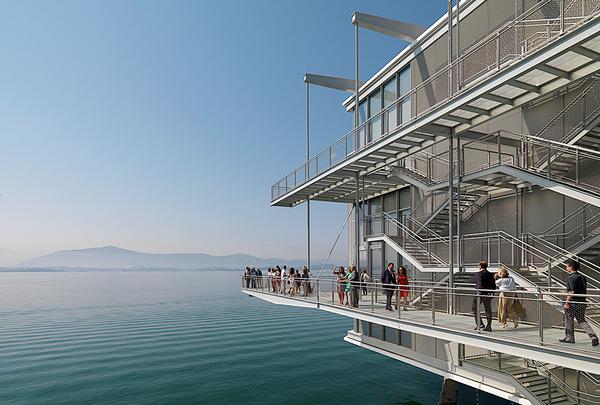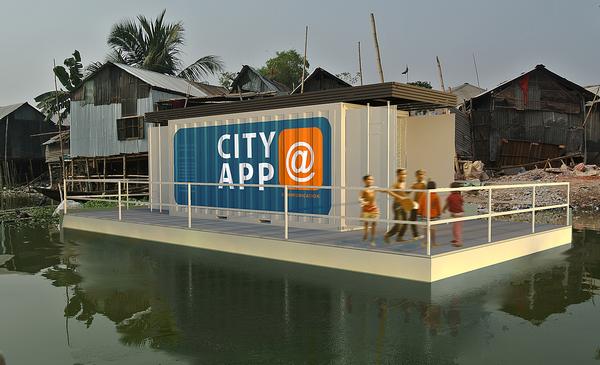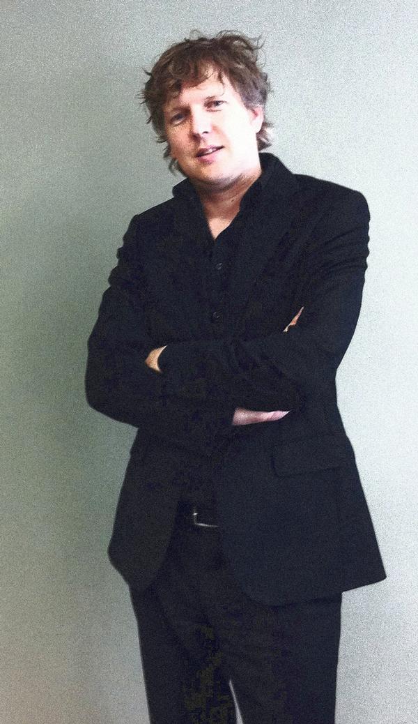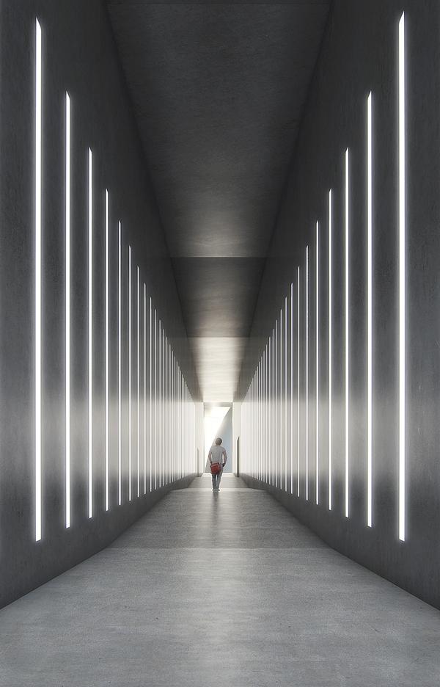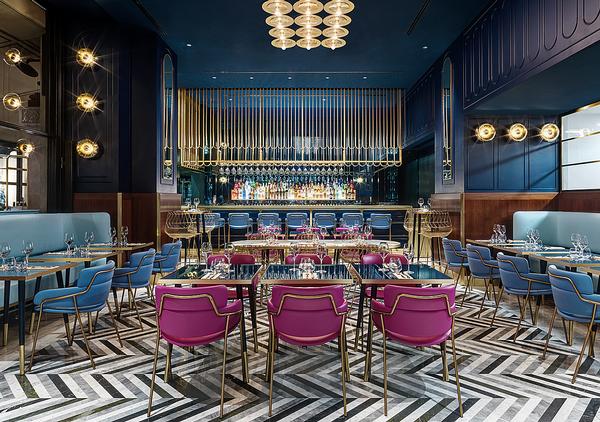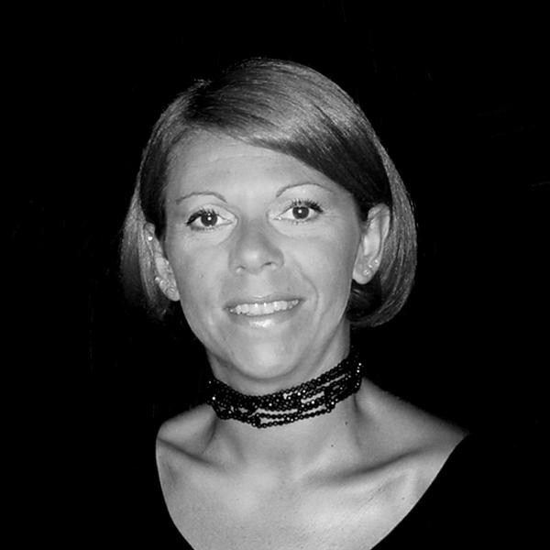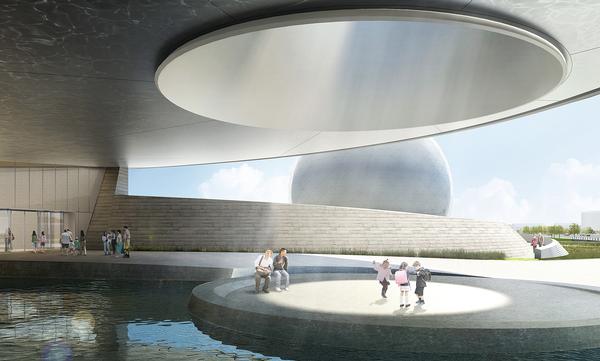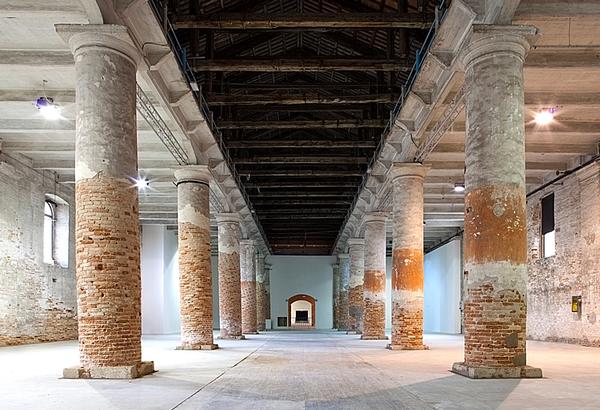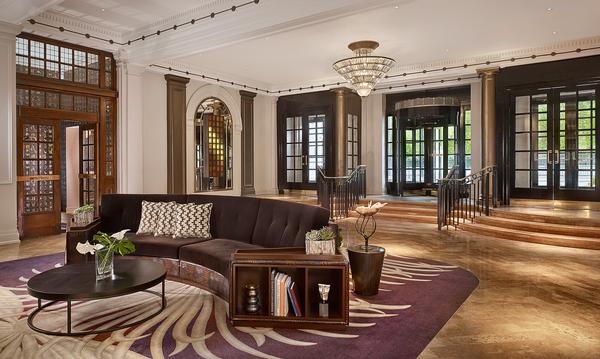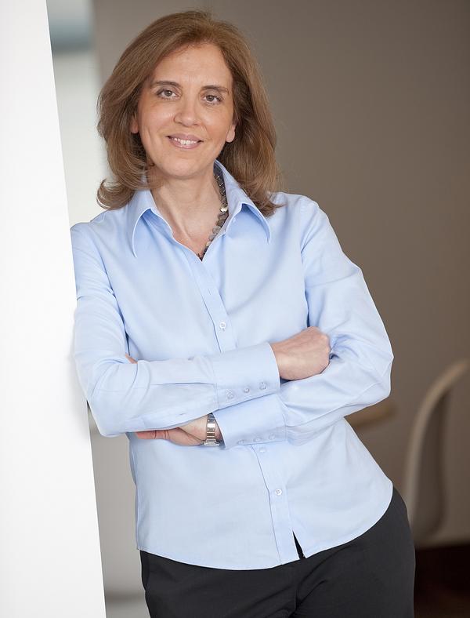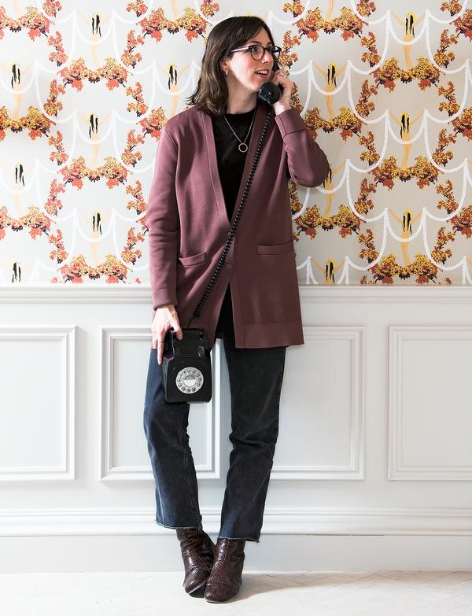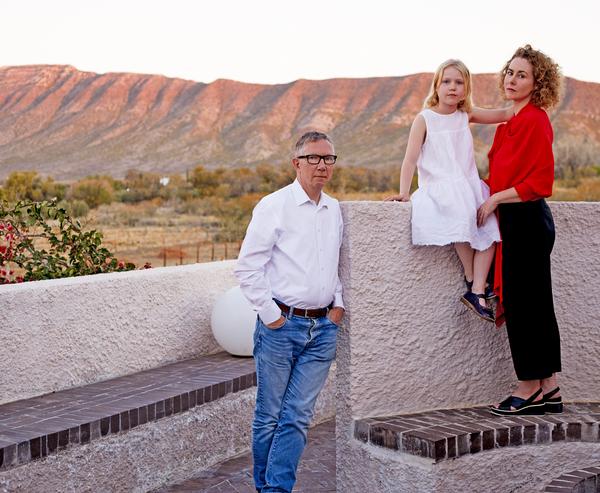George Lucas wins planning approval for LA museum as new renderings released
The Los Angeles Planning Commission has officially approved on Star Wars creator George Lucas’ plans to build the long-gestating Lucas Museum of Narrative Art in Exposition Park.
The decision was finalised yesterday (11 May), according to news service NBC Los Angeles.
New renderings and information released by Lucas and MAD Architects, who have designed the spacecraft-like museum, reveal the latest iteration of the green lit project.
The museum will have five storeys and cover 300,000sq ft (27,800sq m). It will house exhibition spaces and galleries, a cafe and top-floor restaurant, two theatres, office space, lecture halls, a library and classrooms.
New design tweaks include the addition of an artificial waterfall and the expansion of the building's landscaped roof, bringing the total amount of new public green space on the site to 11 acres.
"There is no better home for the Lucas Museum of Narrative Art than at Exposition Park, and today we moved one step closer to building it right here in the city’s Ninth District," said councilman Curren Price, according to NBC.
"If you look around Expo Park, you'll see it is experiencing a resurgence with exciting developments like the Los Angeles Football Club Soccer Stadium, renovation of the Los Angeles Memorial Coliseum, and now, what will be a world-renowned cultural institution with the Lucas Museum."
When finished, the museum will house Lucas’ collection of 40,000 paintings, comics, illustrations and film-related items, including props and storyboards from Star Wars.
The Hollywood legend has described it as “a barrier free museum where artificial divisions between ‘high’ art and ‘popular’ art are absent, allowing you to explore a wide array of compelling visual storytelling.”
George Lucas Los Angeles Lucas Museum of Narrative Art Exposition Park MAD Architects architecture designGeorge Lucas settles on LA as the home for his MAD-designed Museum of Narrative Art
Crunch time for George Lucas as director prepares to finalise museum location
Potential designs unveiled for both San Francisco and Los Angeles as Lucas Museum saga continues
Lucas museum coming to California after director drops Chicago plans
George Lucas looking for alternative museum sites as Chicago plan unravels
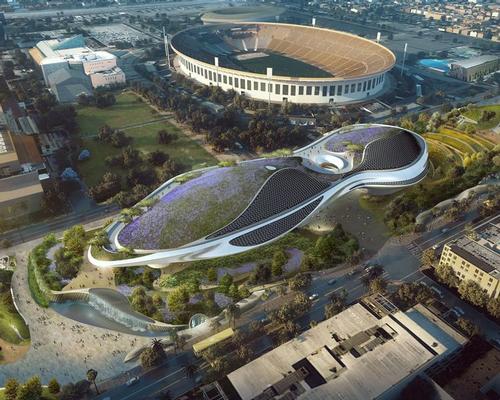

UAE’s first Dior Spa debuts in Dubai at Dorchester Collection’s newest hotel, The Lana

Europe's premier Evian Spa unveiled at Hôtel Royal in France

Clinique La Prairie unveils health resort in China after two-year project

GoCo Health Innovation City in Sweden plans to lead the world in delivering wellness and new science

Four Seasons announces luxury wellness resort and residences at Amaala

Aman sister brand Janu debuts in Tokyo with four-floor urban wellness retreat

€38m geothermal spa and leisure centre to revitalise Croatian city of Bjelovar

Two Santani eco-friendly wellness resorts coming to Oman, partnered with Omran Group

Kerzner shows confidence in its Siro wellness hotel concept, revealing plans to open 100

Ritz-Carlton, Portland unveils skyline spa inspired by unfolding petals of a rose

Rogers Stirk Harbour & Partners are just one of the names behind The Emory hotel London and Surrenne private members club

Peninsula Hot Springs unveils AUS$11.7m sister site in Australian outback

IWBI creates WELL for residential programme to inspire healthy living environments

Conrad Orlando unveils water-inspired spa oasis amid billion-dollar Evermore Resort complex

Studio A+ realises striking urban hot springs retreat in China's Shanxi Province

Populous reveals plans for major e-sports arena in Saudi Arabia

Wake The Tiger launches new 1,000sq m expansion

Othership CEO envisions its urban bathhouses in every city in North America

Merlin teams up with Hasbro and Lego to create Peppa Pig experiences

SHA Wellness unveils highly-anticipated Mexico outpost

One&Only One Za’abeel opens in Dubai featuring striking design by Nikken Sekkei

Luxury spa hotel, Calcot Manor, creates new Grain Store health club

'World's largest' indoor ski centre by 10 Design slated to open in 2025

Murrayshall Country Estate awarded planning permission for multi-million-pound spa and leisure centre

Aman's Janu hotel by Pelli Clarke & Partners will have 4,000sq m of wellness space

Therme Group confirms Incheon Golden Harbor location for South Korean wellbeing resort

Universal Studios eyes the UK for first European resort

King of Bhutan unveils masterplan for Mindfulness City, designed by BIG, Arup and Cistri

Rural locations are the next frontier for expansion for the health club sector




