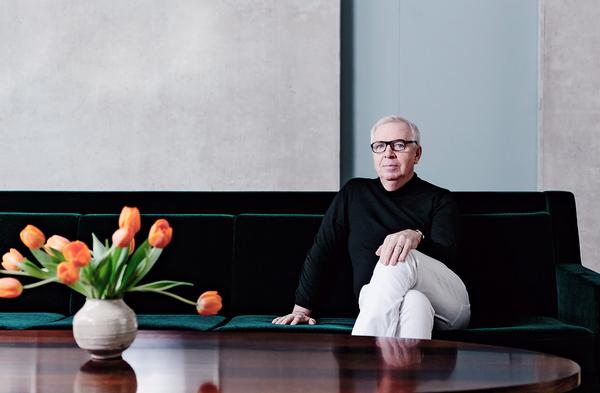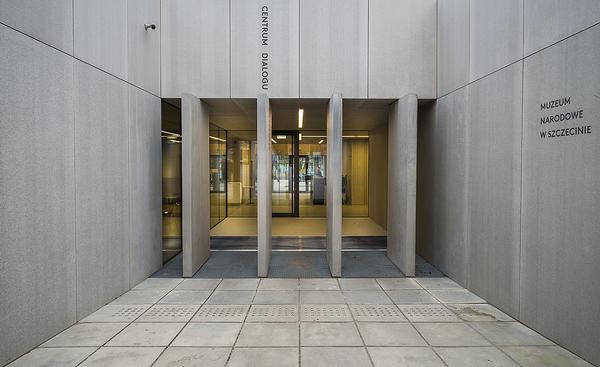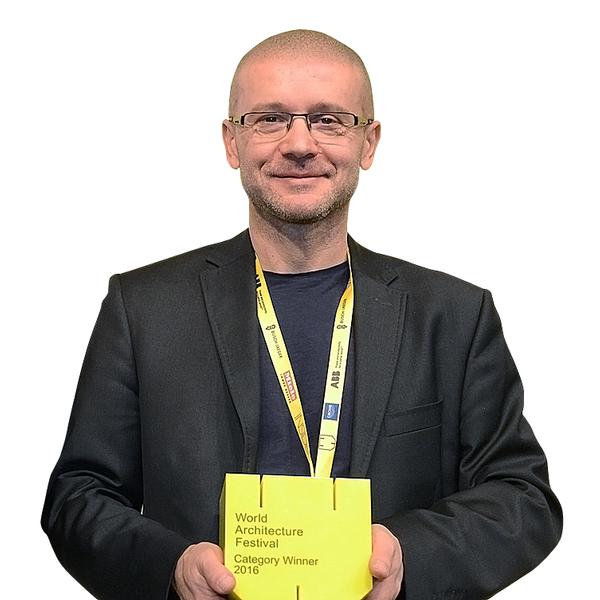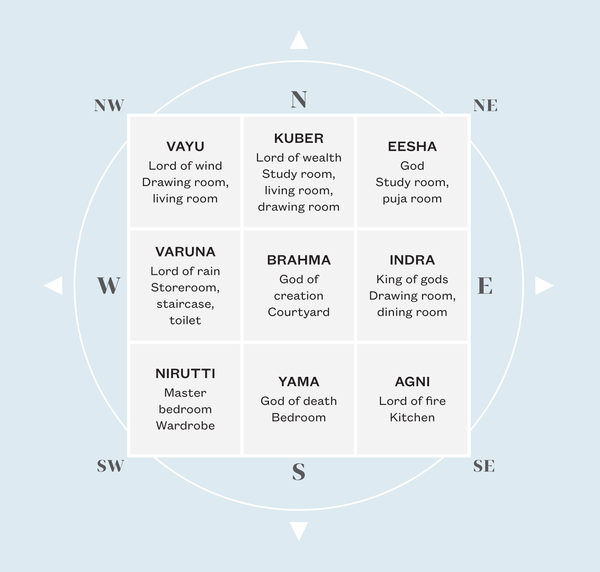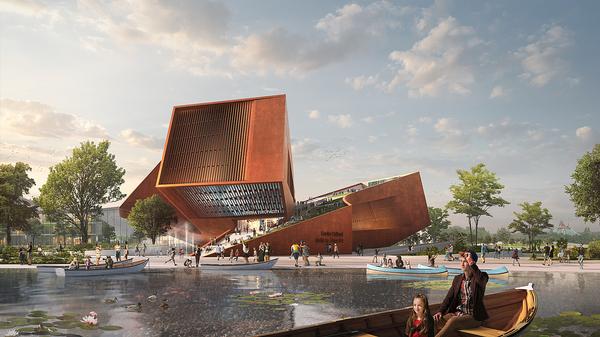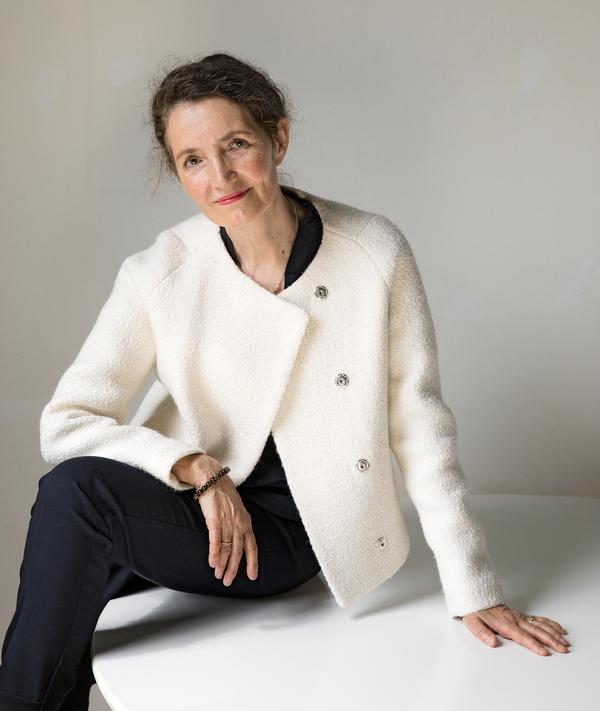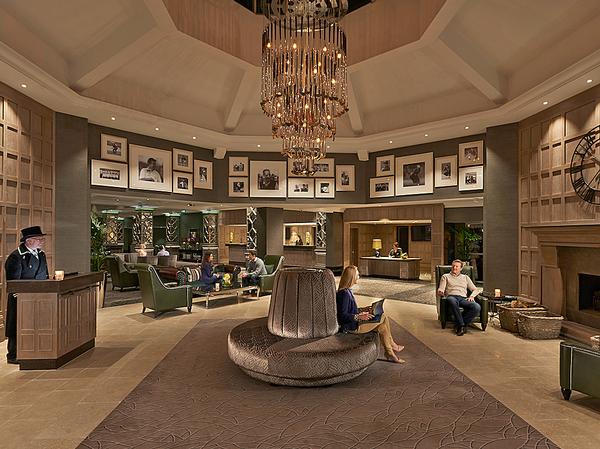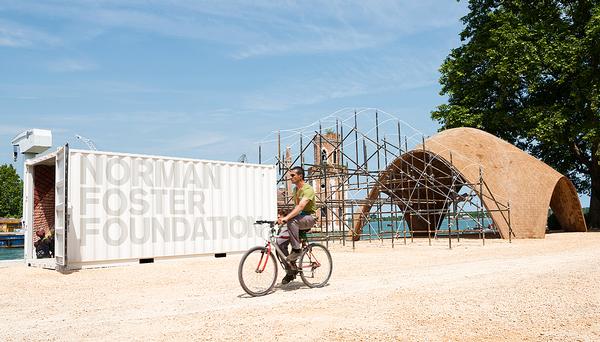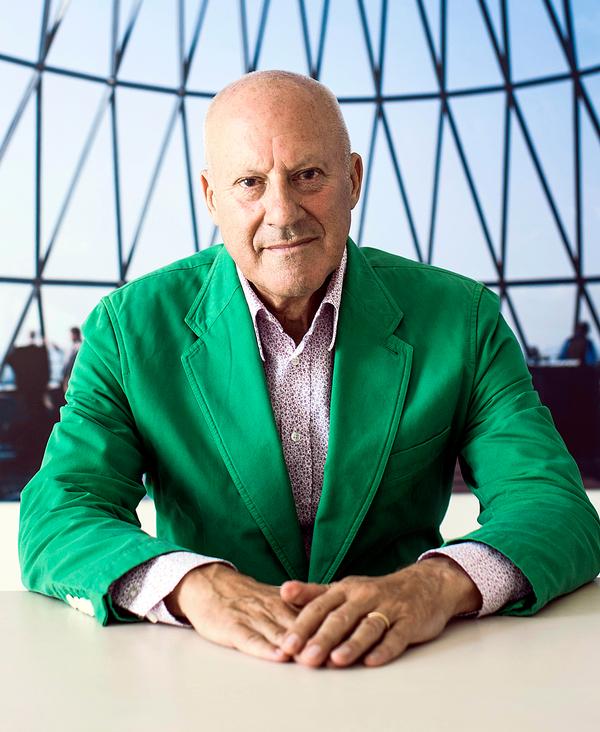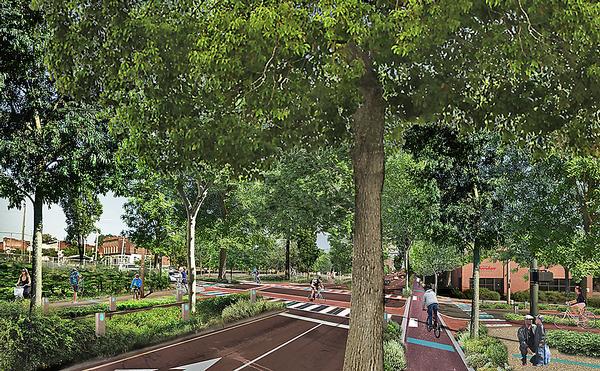Foster + Partners unveil plans for 'The One', a vertical mixed use development in Toronto
International architecture firm Foster + Partners have revealed plans for an 80-storey mixed-use skyscraper in downtown Toronto, Canada.
Called ‘The One’, the project has been termed ‘a new model of vertical retail in the city’ by the firm.
At 318m (1,043 ft) tall, the scheme will incorporate nine levels of shops, cafes and restaurants, centred around a 60m (196 ft) high atrium at its base. The base of the skyscraper will be linked up to the city’s underground pedestrian network, PATH.
It will be the tallest habitable building in Toronto, overtaking First Canadian Place, which is 298 metres (978 ft) tall and second only in height to the CN Tower, which is 553 metres (1,814 ft).
Sitting atop of the retail-led base will be more than 500 residential units that can be accessed from a glass bridge on level 12.
The scheme aims to be as sustainable as possible, and will feature a green wall in the public atrium, winter gardens at various heights throughout the building accompanied by panoramic views.
Foster + Partners want to move away from the standard glass façade of residential skyscrapers; in doing so the external design features warm metallic tones and a bronze exoskeleton frame, giving hints to the different uses below the frame.
The project has recently been submitted for planning.
Foster + Partners chosen for 2022 FIFA World Cup Stadium
Foster + Partners unveils designs for aquarium at Taiwan's National Museum of Marine Science and Technology


Europe's premier Evian Spa unveiled at Hôtel Royal in France

Clinique La Prairie unveils health resort in China after two-year project

GoCo Health Innovation City in Sweden plans to lead the world in delivering wellness and new science

Four Seasons announces luxury wellness resort and residences at Amaala

Aman sister brand Janu debuts in Tokyo with four-floor urban wellness retreat

€38m geothermal spa and leisure centre to revitalise Croatian city of Bjelovar

Two Santani eco-friendly wellness resorts coming to Oman, partnered with Omran Group

Kerzner shows confidence in its Siro wellness hotel concept, revealing plans to open 100

Ritz-Carlton, Portland unveils skyline spa inspired by unfolding petals of a rose

Rogers Stirk Harbour & Partners are just one of the names behind The Emory hotel London and Surrenne private members club

Peninsula Hot Springs unveils AUS$11.7m sister site in Australian outback

IWBI creates WELL for residential programme to inspire healthy living environments

Conrad Orlando unveils water-inspired spa oasis amid billion-dollar Evermore Resort complex

Studio A+ realises striking urban hot springs retreat in China's Shanxi Province

Populous reveals plans for major e-sports arena in Saudi Arabia

Wake The Tiger launches new 1,000sq m expansion

Othership CEO envisions its urban bathhouses in every city in North America

Merlin teams up with Hasbro and Lego to create Peppa Pig experiences

SHA Wellness unveils highly-anticipated Mexico outpost

One&Only One Za’abeel opens in Dubai featuring striking design by Nikken Sekkei

Luxury spa hotel, Calcot Manor, creates new Grain Store health club

'World's largest' indoor ski centre by 10 Design slated to open in 2025

Murrayshall Country Estate awarded planning permission for multi-million-pound spa and leisure centre

Aman's Janu hotel by Pelli Clarke & Partners will have 4,000sq m of wellness space

Therme Group confirms Incheon Golden Harbor location for South Korean wellbeing resort

Universal Studios eyes the UK for first European resort

King of Bhutan unveils masterplan for Mindfulness City, designed by BIG, Arup and Cistri

Rural locations are the next frontier for expansion for the health club sector

Tonik Associates designs new suburban model for high-end Third Space health and wellness club










