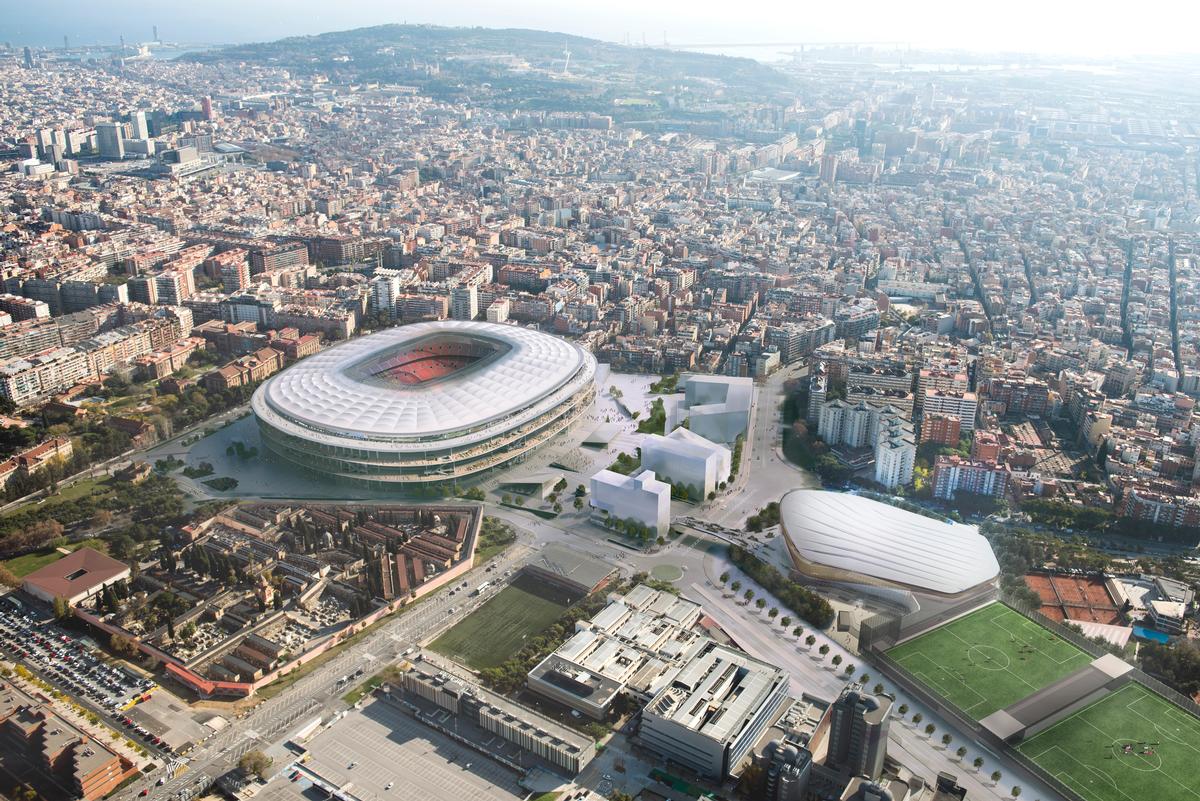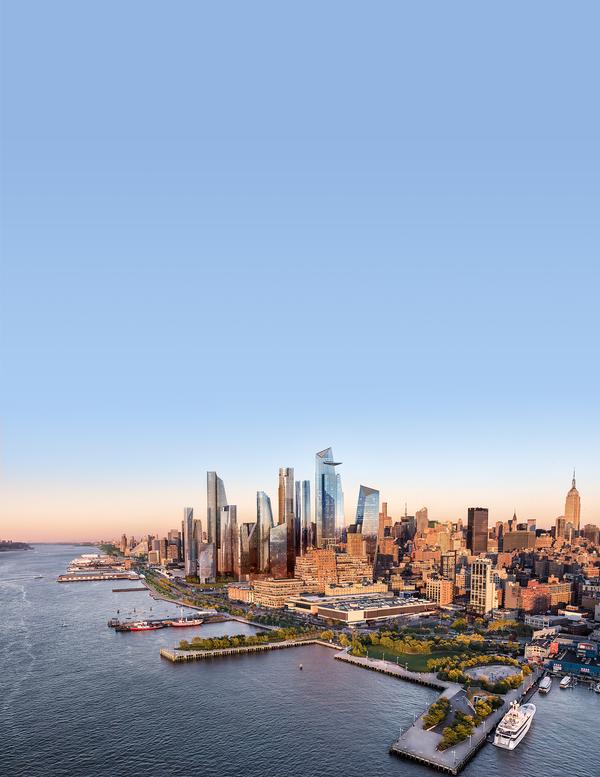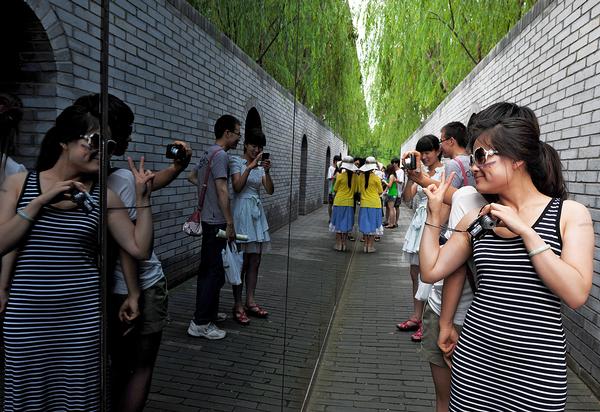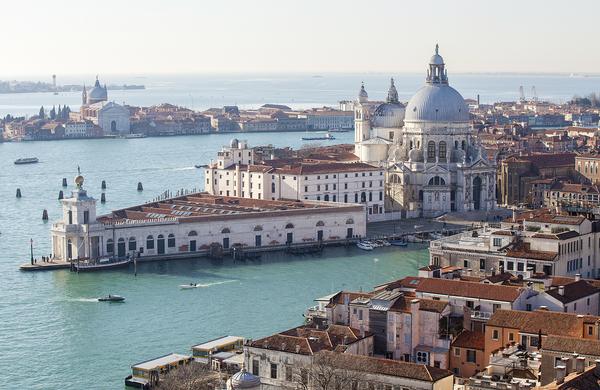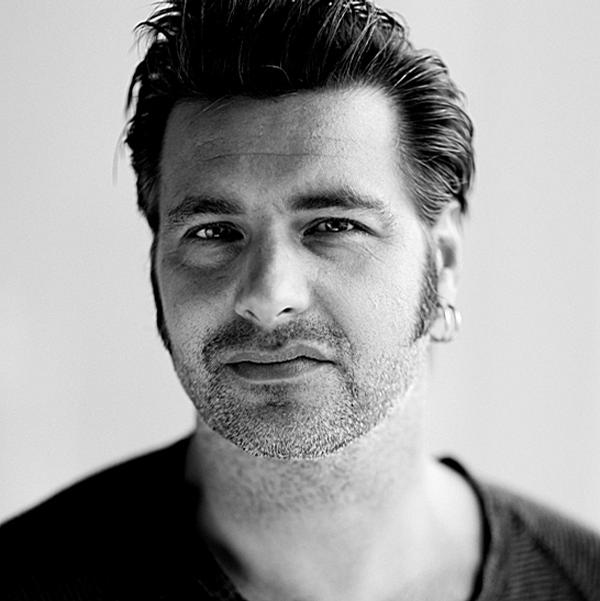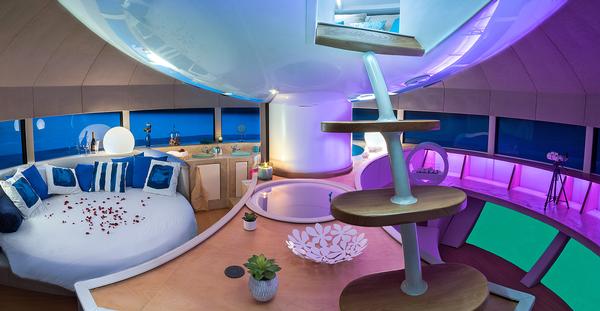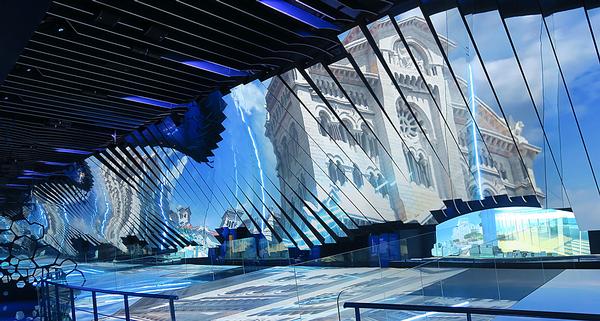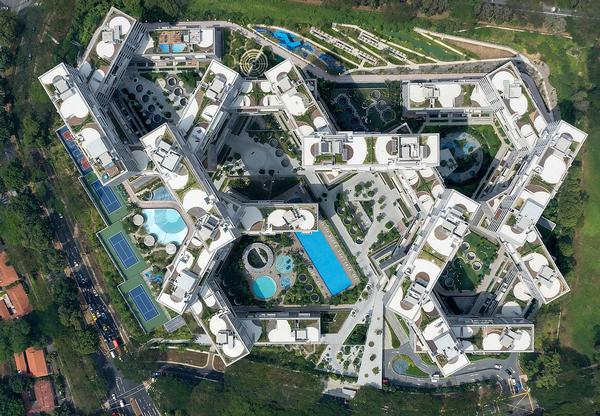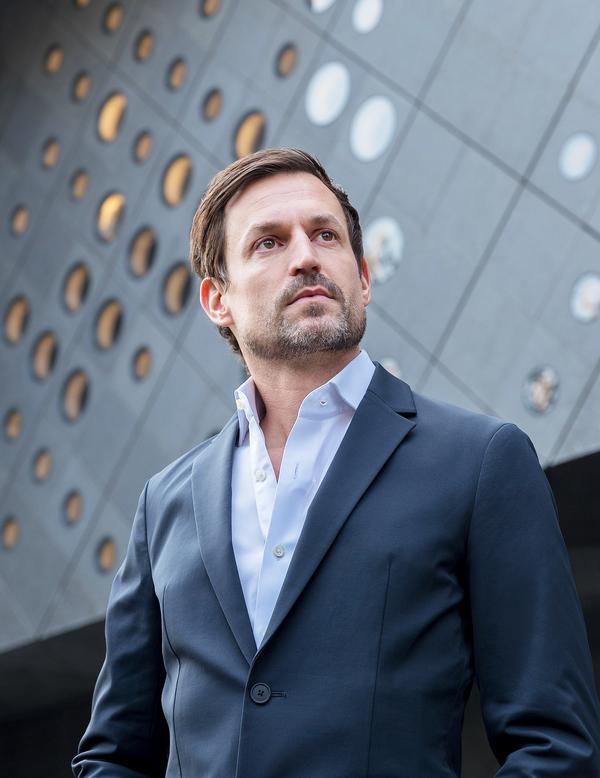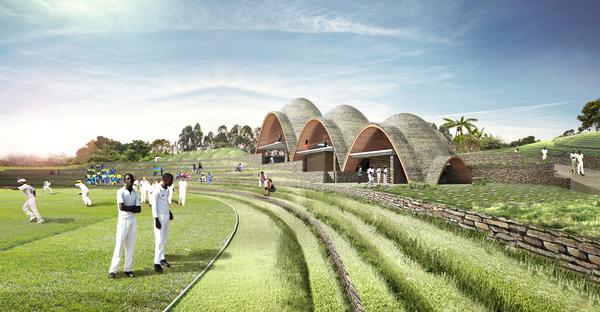FC Barcelona make breakthrough in bid to build new stadium and 'Barça' district
FC Barcelona’s ambitious plan to create a vibrant district dedicated to the club and its brand around a redeveloped Camp Nou stadium has been given the provisional green light by the city council.
An agreement between the club and the city was reached yesterday (12 April) paving the way for a Modification to the General Metropolitan Plan (MPGM), which would allow the creation of Espai Barça, or ‘Barça Space’.
The district will be a permeable pedestrianised and landscaped boulevard for all things Barça. Blending into the districts of La Maternitat and Sant Ramon, it will integrate with the city 24/7: a neighbourhood of restaurants, cafés, sports facilities and the club’s museum and megastore. Hotels may also feature in the future.
Amenities typically found in an interior concourse of the stadium will be placed outside, with the floor rising to fold over them in polygon shapes.
The club hopes the result will be “every Barça fan’s dream” – a place they can call their own which will increase the club’s engagement with fans, its revenue and the value of its assets, boost sponsorship, improve conditions for its athletes, achieve environmental sustainability and generate activity 365 days a year.
To mark the city’s approval, the mayor of Barcelona, Ada Colau, joined with FC Barcelona president Josep Maria Bartomeu, municipal representatives and the club’s commissioner for the project, Jordi Moix, at City Hall to present the MPGM.
The plan will go to the plenary session of the Municipal Council on 27 April to receive ratification. Definitive approval is then expected to be granted by the Barcelona Subcommission for Urban Planning.
“This district will be an open space for everyone,” Moix has previously told CLAD. “We want to liberate this space for the neighbourhood. Espai Barça won’t be like an amusement park where you have to pay to enter. We’re a social club and we’re part of this city. It doesn’t make sense for us to build fences.”
Described by the club as “the most important sports project in Europe and the world,” Espai Barça will also include a mid-sized sports venue stadium for its basketball, handball, roller hockey and futsal teams.
The scheme will cost at least €600m (US$740.3m, £518.3mm), with funding coming from the sale of naming rights, profits from the new district and loans.
The new-look Camp Nou
Japanese practice Nikken Sekkei and Catalan firm Joan Pascual – Ramon Ausio Arquitectes are masterminding the re-development of the iconic Camp Nou, created by Francesc Mitjans in 1957, and the area around it. They have proposed a semi-transparent roof, an increased capacity of around 105,000 and three skyrings surrounding the perimeter.
The stadium will be enclosed by a glass facade at ground level and include a large atrium providing access to the first tier. Interior concourses will be protected by pitched eaves and will be free of barriers. Stairs, escalators and lifts will ensure complete accessibility to all tiers, leading up to a spacious sky deck with panoramic views of the seating bowl and the city.
The concept – described as “open, elegant, serene, timeless, Mediterranean and democratic” by the judges who selected it – is inspired by the city’s historical buildings, classic architecture and warm climate.
“FC Barcelona is a club for the fans, not for the owners,” said Nikken Sekkei’s lead architect Takeyuki Katsuya in a previous interview with CLAD. “They want equality for the stadium, where the views and experiences of everyone are equal. For that reason, our big change is to make the design totally symmetrical to represent this democratic nature.
“The current stadium roof changes height, making it asymmetrical. We’ll change that and create a very simple balanced shape around the pitch. Then the new sky rings around the outside create more symmetry.”
“We also derived a lot of inspiration from the original stadium, because we want to keep its essence and soul while creating something new and great.”
A comprehensive CLADmag feature on Espai Barça can be read here.
FC Barcelona make breakthrough in bid to build new stadium and 'Barça' districtNew Camp Nou architects lift the lid on their design for FC Barcelona's iconic stadium
FC Barcelona selects Nikken Sekkei to redesign Nou Camp
FEATURE: Total football – Total architecture
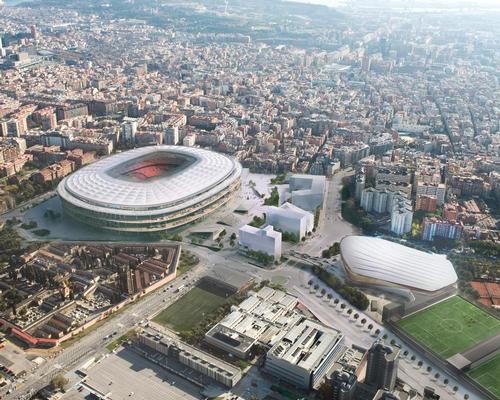

Europe's premier Evian Spa unveiled at Hôtel Royal in France

Clinique La Prairie unveils health resort in China after two-year project

GoCo Health Innovation City in Sweden plans to lead the world in delivering wellness and new science

Four Seasons announces luxury wellness resort and residences at Amaala

Aman sister brand Janu debuts in Tokyo with four-floor urban wellness retreat

€38m geothermal spa and leisure centre to revitalise Croatian city of Bjelovar

Two Santani eco-friendly wellness resorts coming to Oman, partnered with Omran Group

Kerzner shows confidence in its Siro wellness hotel concept, revealing plans to open 100

Ritz-Carlton, Portland unveils skyline spa inspired by unfolding petals of a rose

Rogers Stirk Harbour & Partners are just one of the names behind The Emory hotel London and Surrenne private members club

Peninsula Hot Springs unveils AUS$11.7m sister site in Australian outback

IWBI creates WELL for residential programme to inspire healthy living environments

Conrad Orlando unveils water-inspired spa oasis amid billion-dollar Evermore Resort complex

Studio A+ realises striking urban hot springs retreat in China's Shanxi Province

Populous reveals plans for major e-sports arena in Saudi Arabia

Wake The Tiger launches new 1,000sq m expansion

Othership CEO envisions its urban bathhouses in every city in North America

Merlin teams up with Hasbro and Lego to create Peppa Pig experiences

SHA Wellness unveils highly-anticipated Mexico outpost

One&Only One Za’abeel opens in Dubai featuring striking design by Nikken Sekkei

Luxury spa hotel, Calcot Manor, creates new Grain Store health club

'World's largest' indoor ski centre by 10 Design slated to open in 2025

Murrayshall Country Estate awarded planning permission for multi-million-pound spa and leisure centre

Aman's Janu hotel by Pelli Clarke & Partners will have 4,000sq m of wellness space

Therme Group confirms Incheon Golden Harbor location for South Korean wellbeing resort

Universal Studios eyes the UK for first European resort

King of Bhutan unveils masterplan for Mindfulness City, designed by BIG, Arup and Cistri

Rural locations are the next frontier for expansion for the health club sector

Tonik Associates designs new suburban model for high-end Third Space health and wellness club




