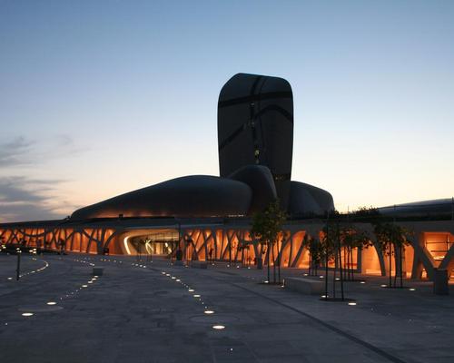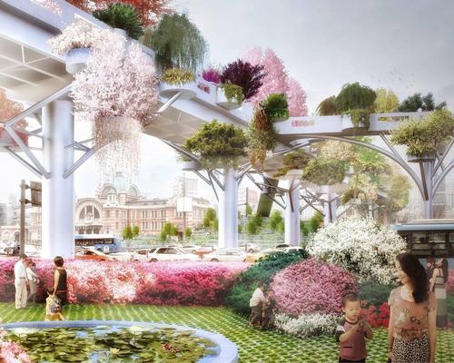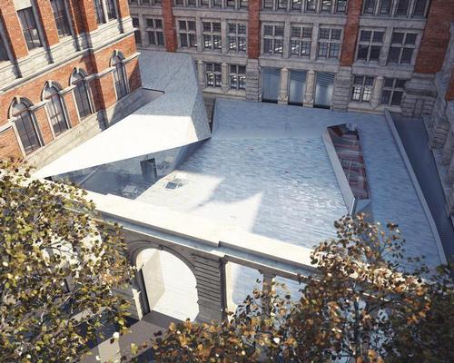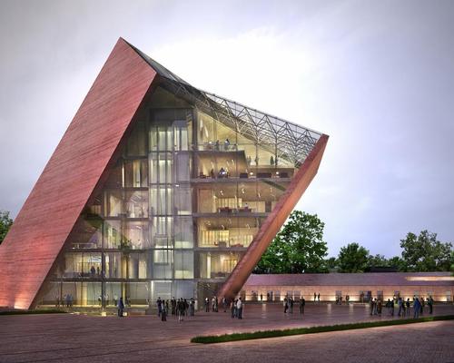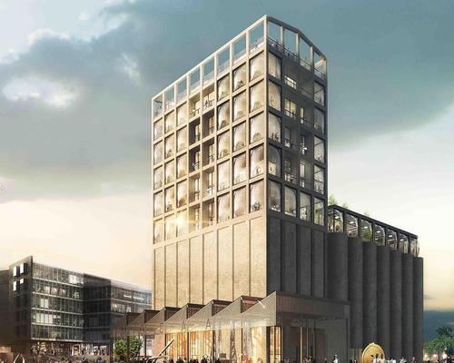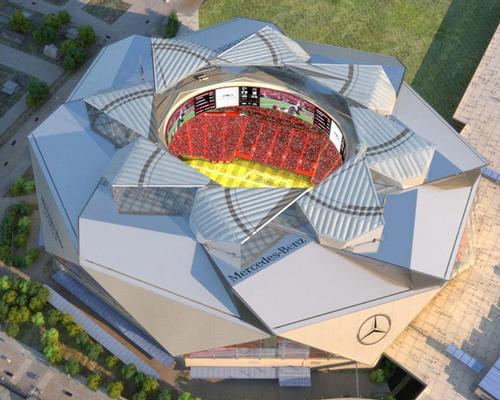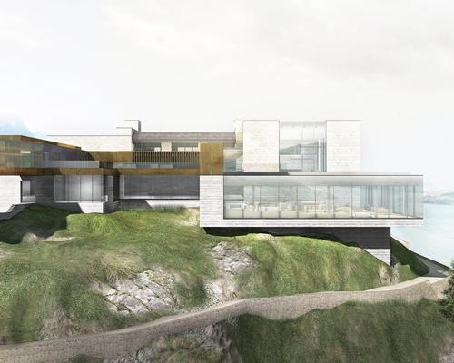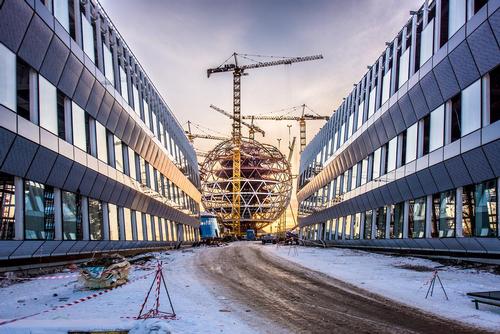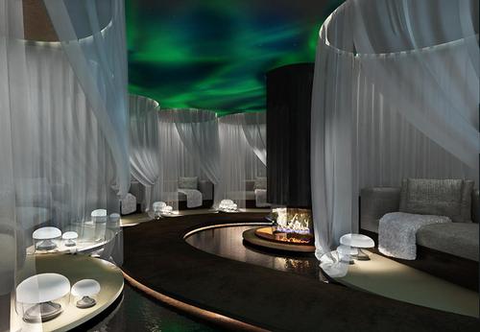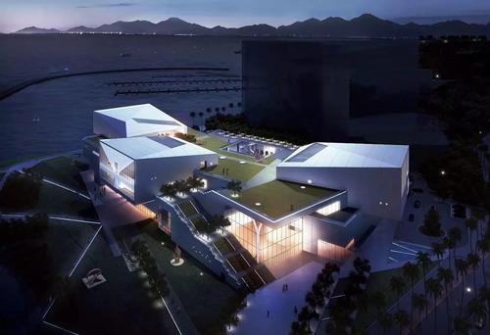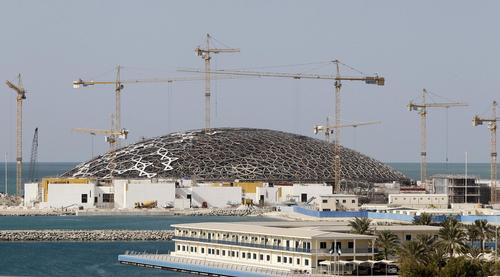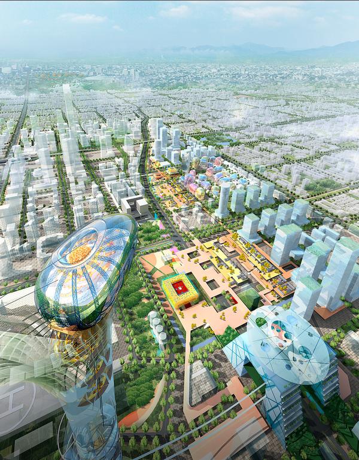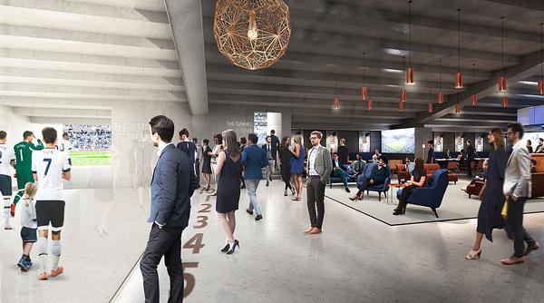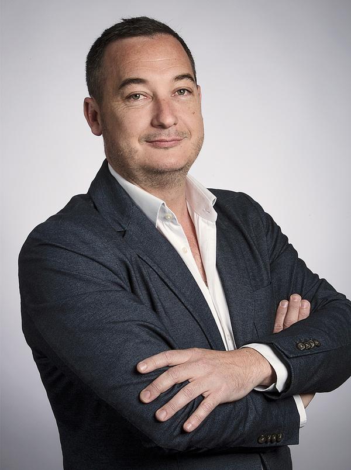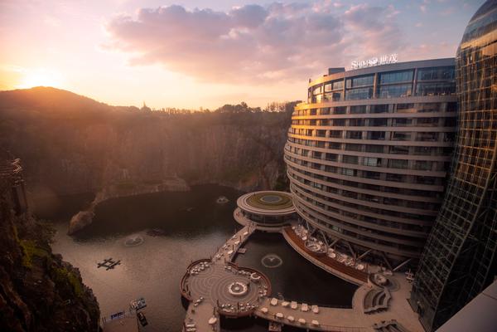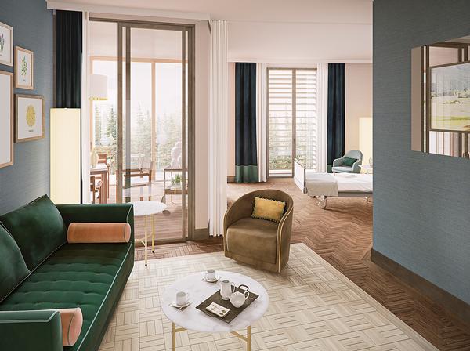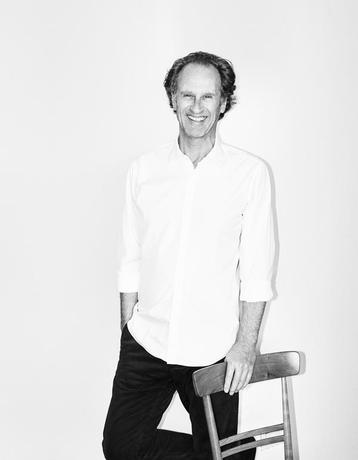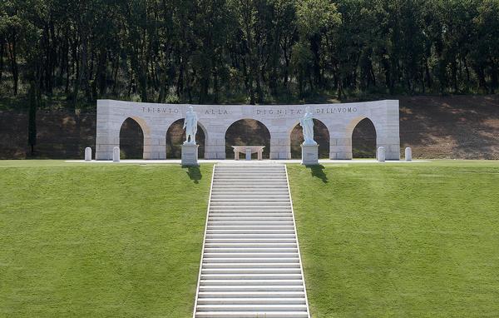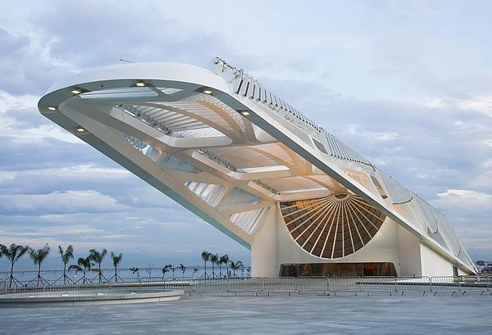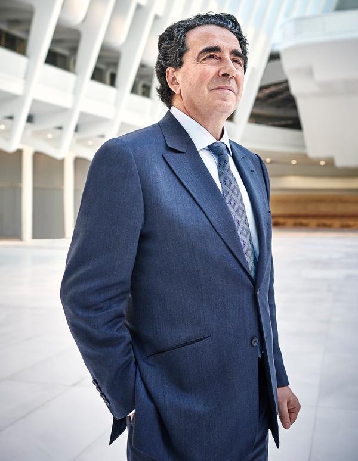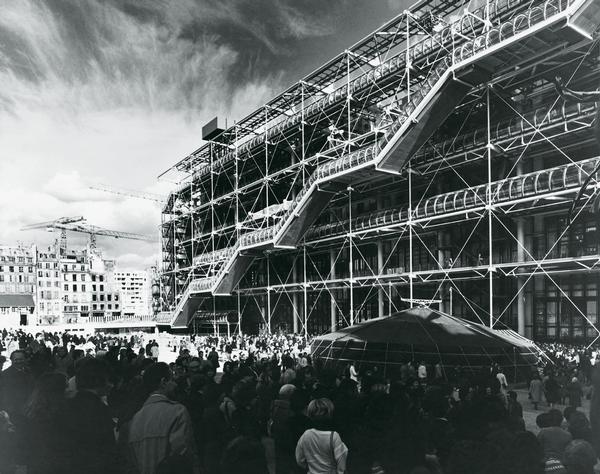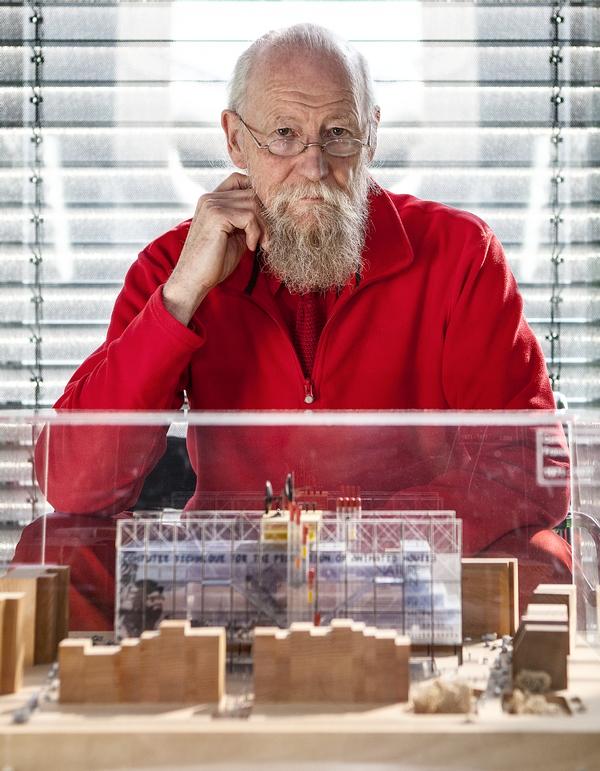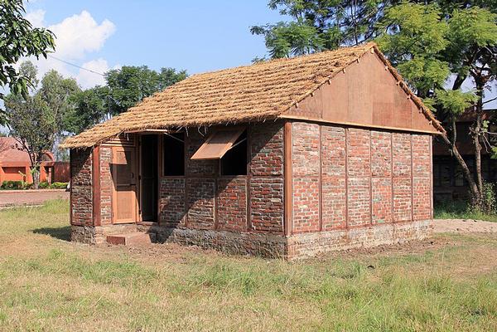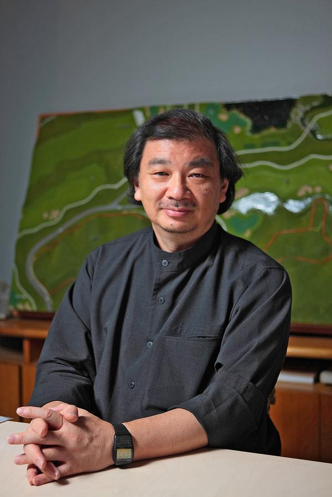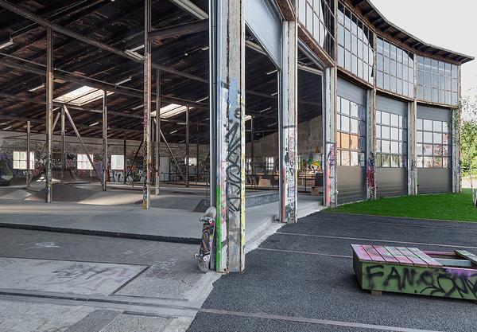CLAD's top leisure buildings to look out for in 2017
The year ahead promises much excitement in the world of leisure architecture and design. New designs will be unveiled, ongoing projects will take shape and we will have our first look at newly-completed buildings from the likes of Heatherwick Studio, Amanda Levete, Bjarke Ingels Group and MVRDV.
Here is a list of 12 particularly noteworthy projects scheduled for completion in 2017.
Architect: Heatherwick Studio
Location: Cape Town, South Africa
Expected opening date: September 2017
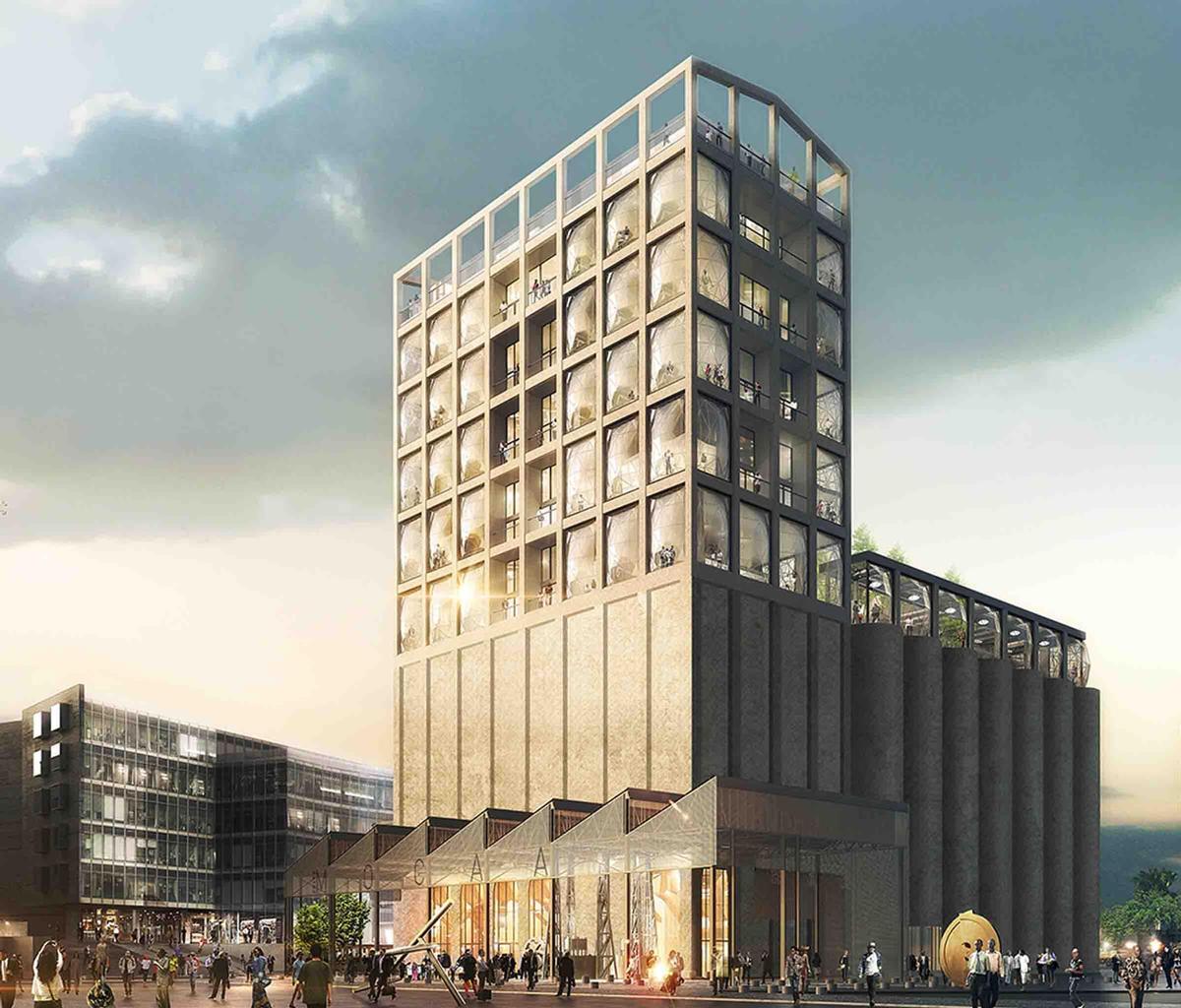
Designer Thomas Heatherwick's studio is transforming the historic Grain Silo Complex in Cape Town, South Africa; a project which is set to be finally completed this year. The design teams have converted the structure's 42 concrete tubes into a home for the Zeitz Museum of Contemporary Art Africa (MOCAA) and a 28-bedroom five-star hotel called The Silo.
Architect: HOK
Location: Atlanta, USA
Expected opening date: June 2017
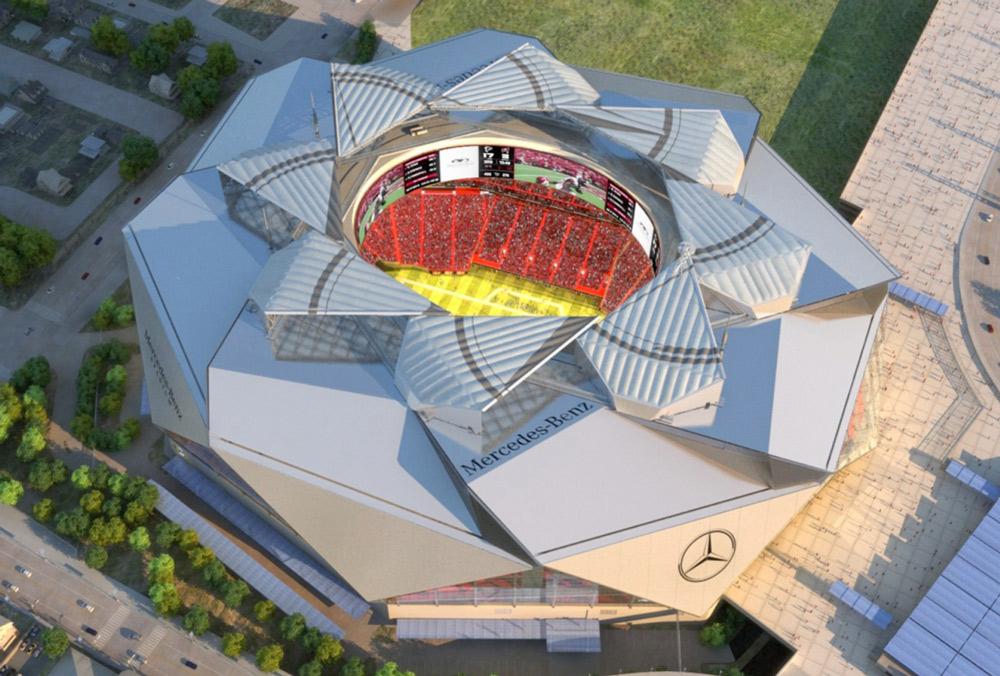
With a capacity of 83,000 people, this US$1.4bn stadium for the Atlanta Falcons will be the largest in the National Football League (NFL). According to architects HOK, it “will set a new standard in stadium design and fan experience.” Innovative features include the world’s first eight-petal polymer retractable roof, an enormous 360 degree HD video screen and a surrounding edible garden created by Atlanta-based urban designers HGOR. The stadium has already been selected as the host venue for the 2019 Super Bowl.
Architect: MVRDV
Location: Seoul, South Korea
Expected opening date: August 2017
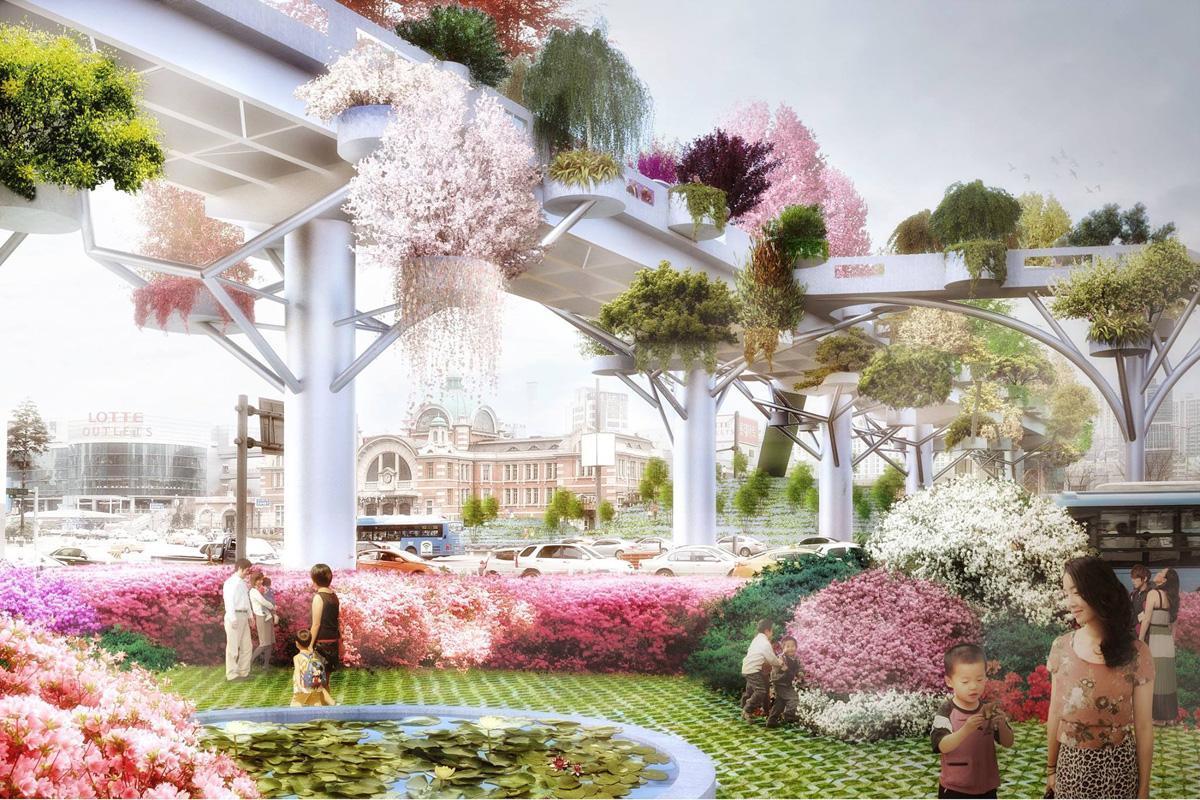
A 45-year old overpass in the heart of the busy South Korean capital is being transformed into a verdant garden in the sky. When open, the project, inspired by New York’s High Line, will provide the city with a 938m long (3,077ft) public park, featuring cafés, flower shops, street markets, libraries and greenhouses. In total, 254 different types of trees, shrubs and flowers will be planted. MVRDV have said their vision is to create a green, attractive and accessible neighbourhood for Seoul’s citizens.
Museum of the Second World War
Architect: Studio Architektoniczne Kwadrat
Location: Gdansk, Poland
Expected opening date: March 2017
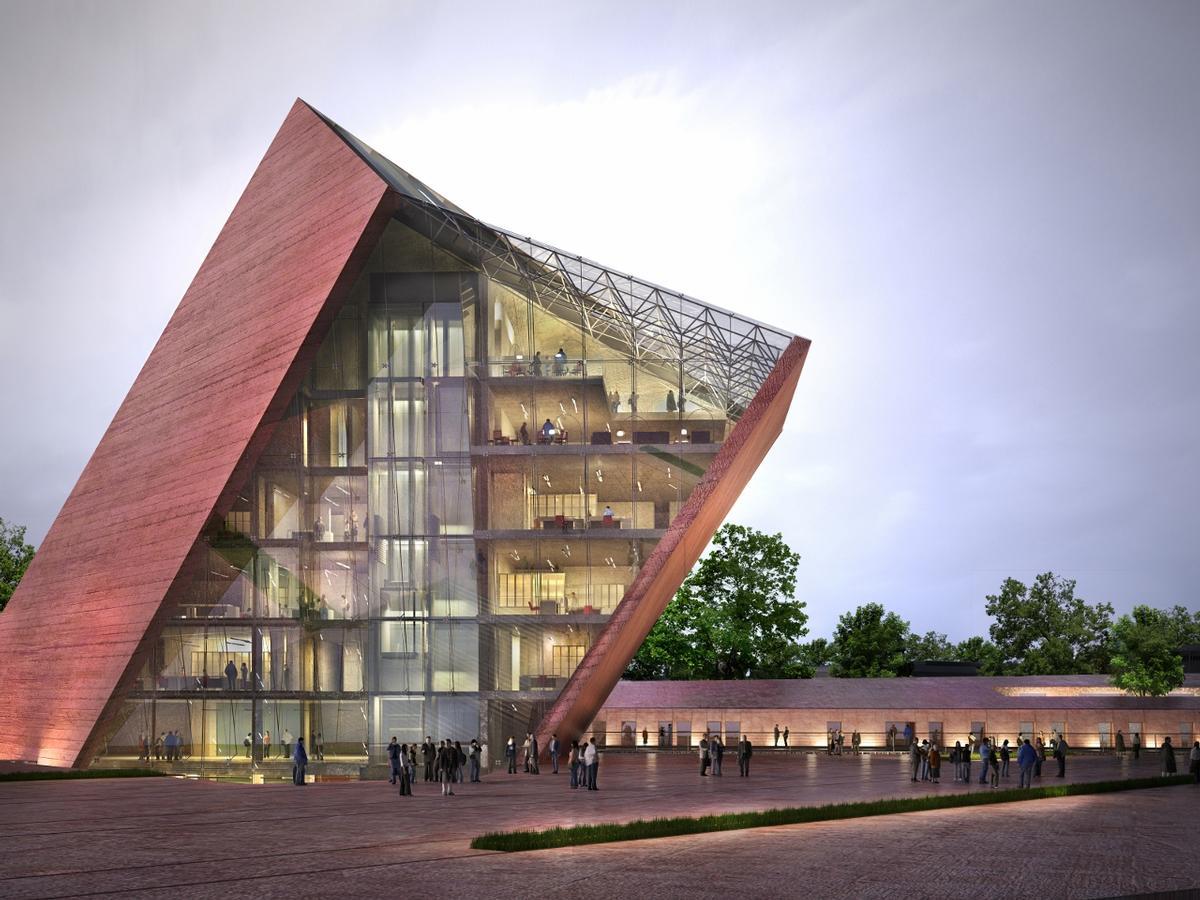
Previously described by its director as “one of the biggest cultural investments being undertaken in Europe” – the Museum of the Second World War is fast nearing completion. The museum will seek to explore the course of the war, putting a particular emphasis on the fate of individuals, communities and nations, and on everyday lives of civilians and soldiers. It is housed within a triangular tower reaching 40.5m (132.8ft) in height, with a partly glazed façade and a roof lined with distinctive red concrete flowing down the structure and into a public plaza.
Architect: Bjarke Ingels Group
Location: Billund, Denmark
Expected opening date: Second half of 2017
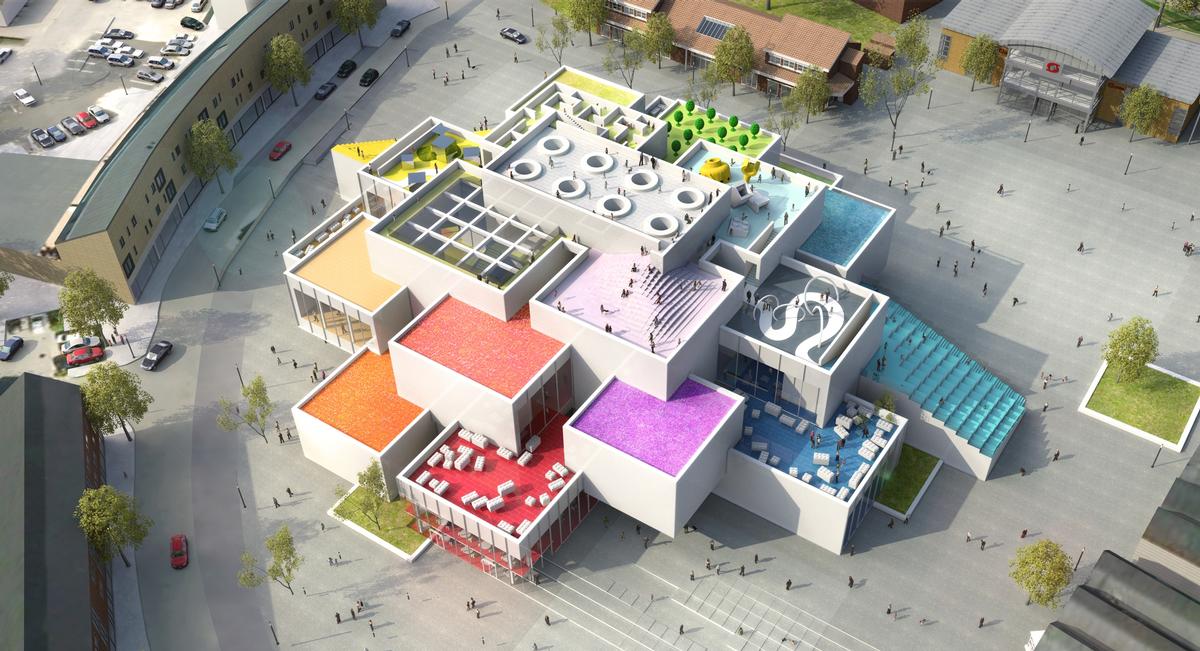
Bjarke Ingels Group (BIG) have designed this celebration of all things LEGO as a three-dimensional village of interlocking buildings and spaces. The structure will consist of 21 huge LEGO-style bricks, built on top of one another. Non-paying members of the public will be able to enter a 2,000sq m (21,000sq ft) covered square containing a café, a restaurant and a LEGO store, while stairs and terraces will allow them to walk over and across the museum. BIG have said the design is aligned with the LEGO philosophy to “invent the future of play through systematic creativity.”
Designer: MKV Design
Location: Bürgenstock Mountain, Switzerland
Expected opening date: Throughout 2017
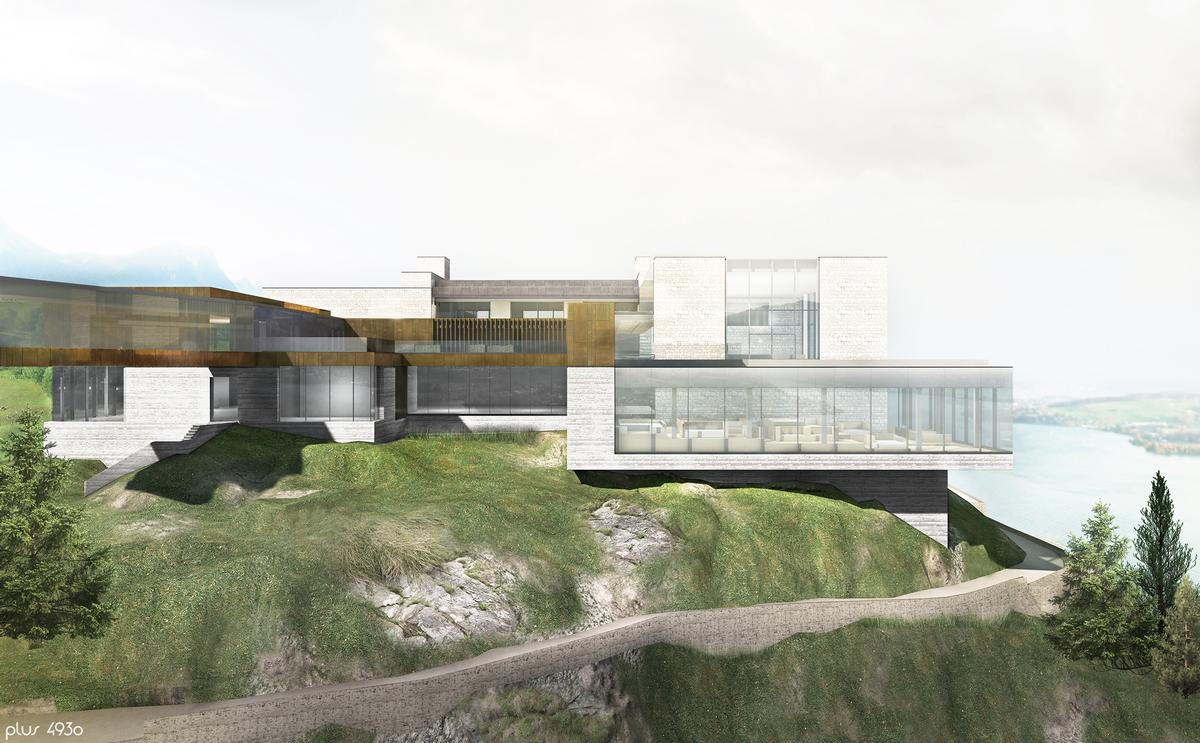
Perched high on a mountain-top in Lucerne with panoramic views over Switzerland’s Lake Lucerne and the surrounding valleys, this huge, newly-renovated resort promises to be extremely atmospheric when fully open. The project includes over 30 buildings, including three hotels, 12 restaurants and bars and the 10,000sq m Alpine Spa, which will have an infinity pool overlooking the lake. Architects such as Matteo Thun have created new facilities for the resort, while MKV Design have created most of the interiors. Qatar’s Katara Hospitality have invested at least CHF 500m in the project.
King Abdulaziz Center for World Culture
Architect: Snøhetta
Location: Dhahrab, Saudi Arabia
Expected opening date: Early 2017
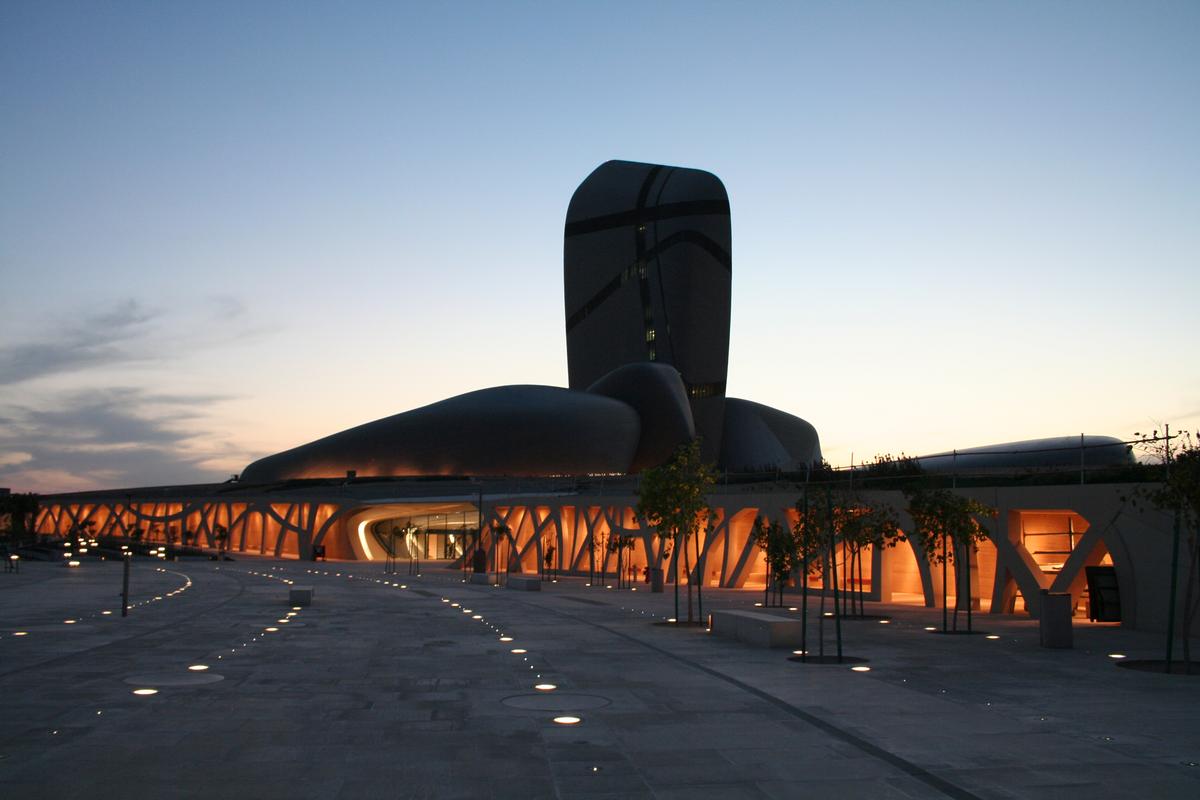
Fresh off the back of 2016’s opening of the San Francisco Museum of Modern Art, Norwegian innovators Snøhetta will celebrate the completion of this, their biggest ever project this year. The huge cultural complex – with its pebble-esque design inspired by the local geology – will house Saudi Arabia’s first public cinemas as well as a library, a concert hall, an exhibition hall and a lifelong learning centre.
LivNordic Spa at the Katara Beach Club
Designer: Studio HBA
Location: Doha, Qatar
Expected opening date: Early 2017
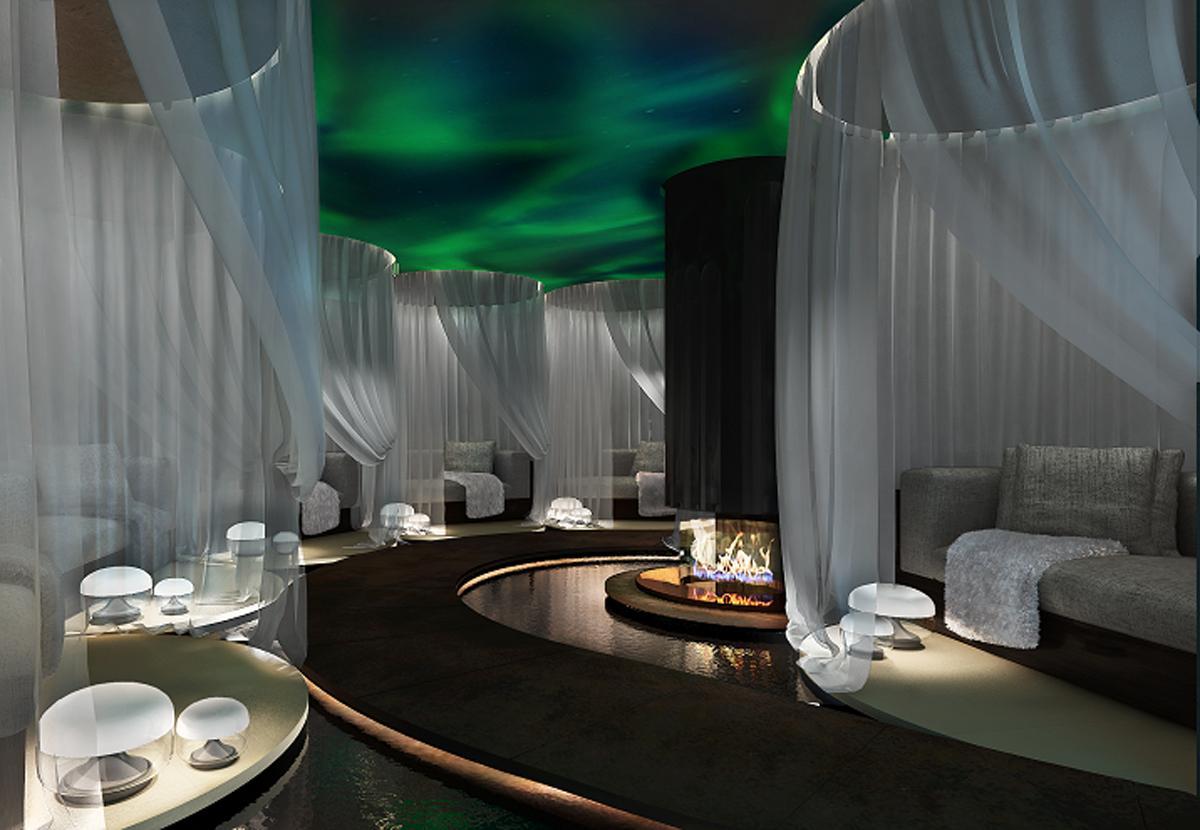
LivNordic Spa & Wellness is preparing to open its new two-storey, 4,600sq m (49,514sq ft) spa in the Katara Cultural Village in Doha, Qatar. The facility will cover two club floors, with the ground floor for men and the first floor for women. Designed by Studio HBA’s Gillian Docherty, the spa aims to bring the outside in with an interplay of light and shadow. It makes use of natural materials such as stone, raw timbers and timber features throughout its design, and spaces in the desert spa are designed to have a cooling and calming effect. A unique relaxation room has an Aurora Borealis ceiling light feature.
Architect: Atelier Jean Nouvel
Location: Saadiyat Cultural District, Abu Dhabi
Expected opening date: Mid to late 2017
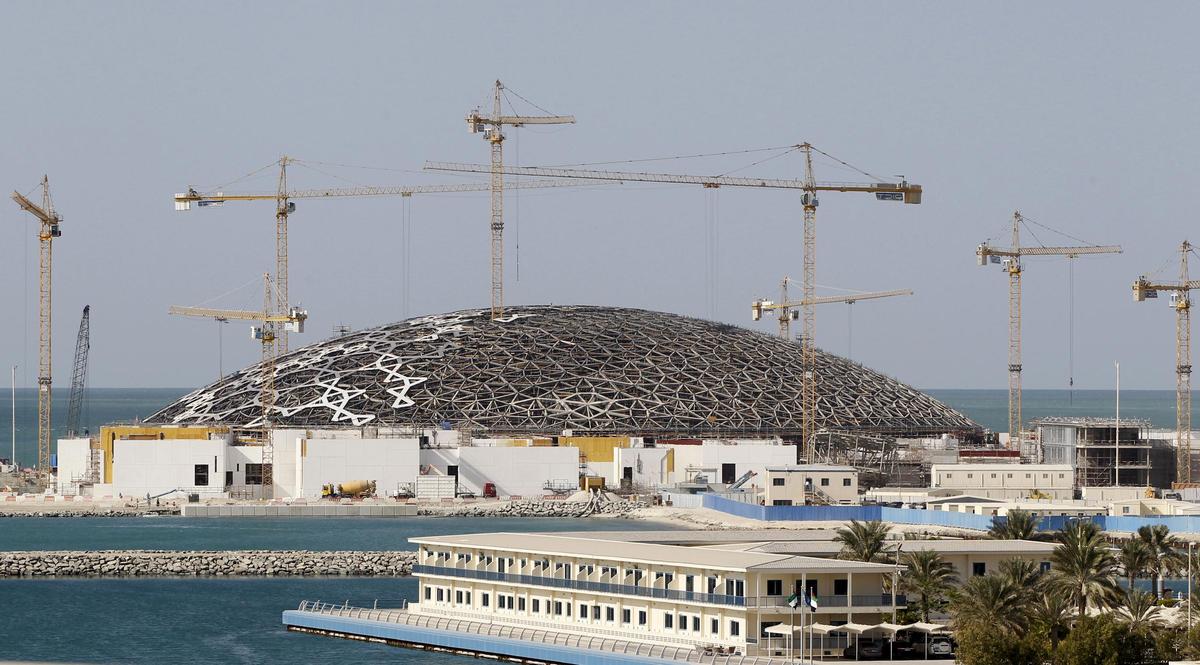
This much-anticipated and much-delayed project – intended as a new cultural landmark for Abu Dhabi – is set to finally open this year on Saadiyat Island, which is being comprehensively developed as a new arts district for the emirate. The Louvre’s architect, Jean Nouvel, recently explained how the museum’s intricately-patterned dome will allow “a rain of light” to enter, with spots of light appearing and disappearing “at different rhythms depending on the geometry” of the structure’s skin.
Architect: Maki and Associates
Location: Shenzhèn, China
Expected opening date: October 2017
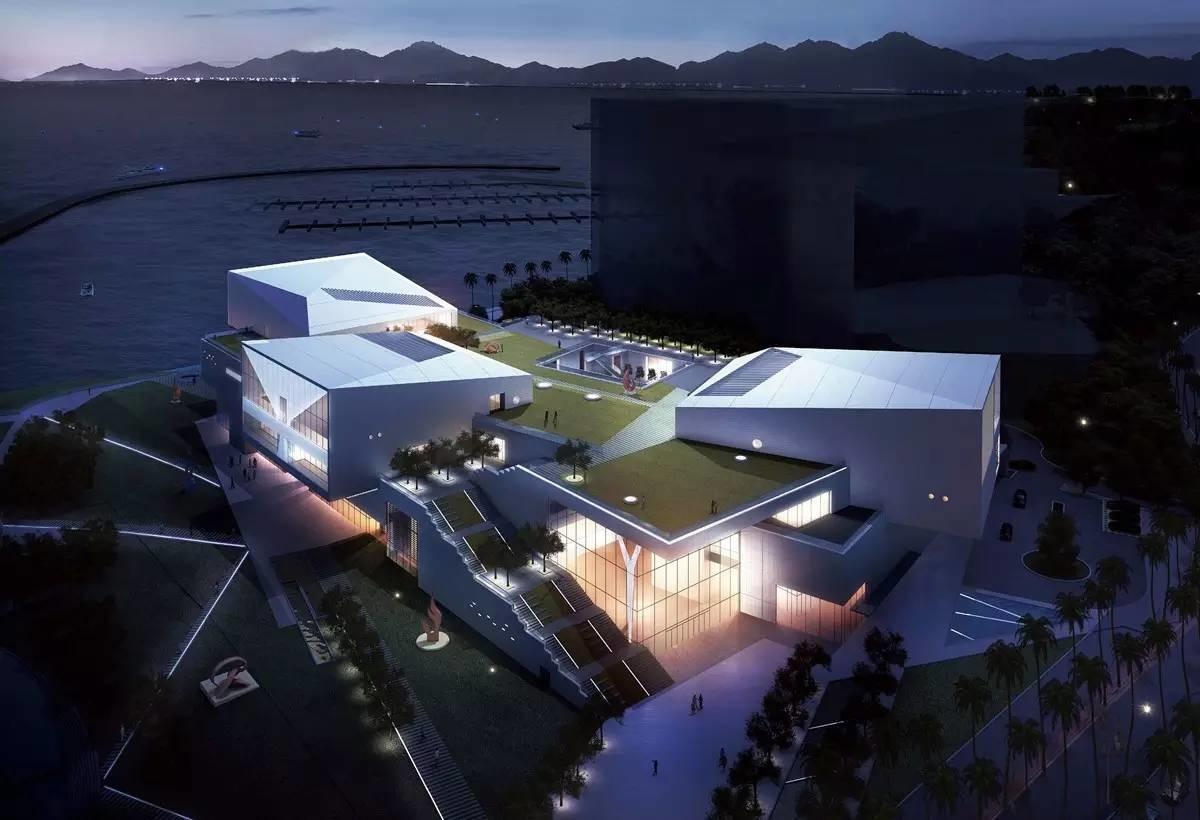
The studio of Japanese Pritzker Prize-winning architect Fumihiko Maki have designed this groundbreaking design museum, which was initiated by Chinese cultural organisation Design Society in collaboration with the V&A. Described as the first museum “of its kind” to be operated by a UK museum and a Chinese partner, it is described as “an open and collaborative platform that will connect China to the world, and empower the inter-connectivity between design and society, design and everyday life, and design and industry.” Maki’s design centres around three cantilevered volumes atop a deconstructed plinth, and a green public roof will allow visitors to look towards the surrounding mountains, sea and urban landscape.
Architect: Adrian Smith + Gordon Gill Architecture (AS+GG)
Location: Astana, Kazakhstan
Expected opening date: 10 June 2017
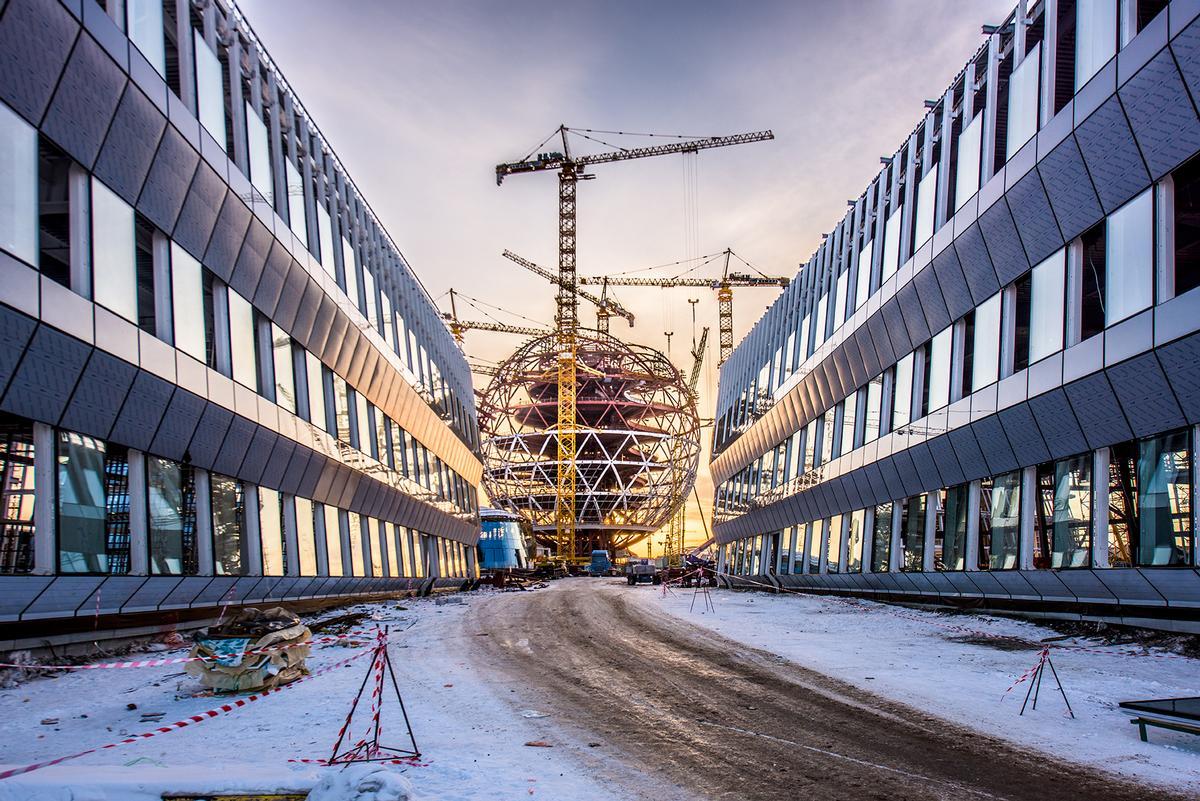
This year a three month international exposition will take place in Astana, the capital of Kazakhstan. In preparation, architecture studio AS+GG were commissioned to design a masterplan for the city, including 28 new buildings, reflecting the Expo theme of ‘Future Energy’. The 174 ha project will feature exhibition and cultural pavilions; shopping, socio-cultural, educational and civic facilities; and new public parks – all of which will showcase alternative forms of energy. A post-exposition legacy phase will convert the site into an innovation park, expected to be one of the most sustainable in the world.
Victoria and Albert Museum - Exhibition Road
Architect: Amanda Levete Architects (AL_A)
Location: London, UK
Expected opening date: March 2017
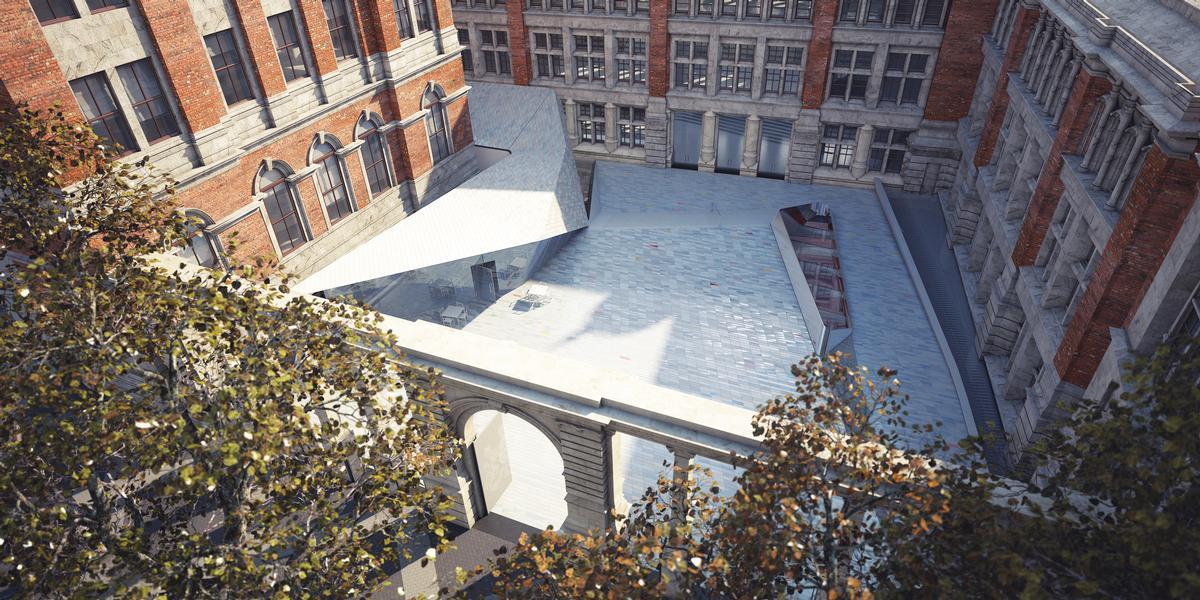
London's Victoria and Albert Museum (V&A) for decorative arts and design will soon boast a new entrance, open courtyard and underground gallery designed by architecture studio AL_A. The Exhibition Road Building Project is the V&A’s largest architectural scheme in the last 100 years. In reference to the decorative ceramics in the museum’s collection, 14,500 porcelain tiles created in 13 different patterns are being laid to create the “world’s first” porcelain courtyard. Under this, a 1,100sq m (11,800sq ft) column-free gallery is being created for temporary exhibitions. The renovation will create new public realm, improve the integration between the museum and Exhibition Road and open up views of the historic facades of Aston Webb’s original museum buildings.
Sixteen of the biggest CLAD stories of 2016
CLAD Review of 2016: The best cultural buildings of the year
CLAD Review of 2016: The best spas of the year
CLAD Review of 2016: The best health and fitness designs of the year
CLAD Review of 2016: The best stadiums of the year
CLAD Review of 2016: The best museums of the year
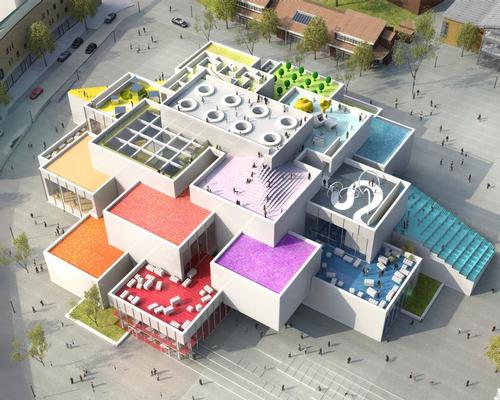

Europe's premier Evian Spa unveiled at Hôtel Royal in France

Clinique La Prairie unveils health resort in China after two-year project

GoCo Health Innovation City in Sweden plans to lead the world in delivering wellness and new science

Four Seasons announces luxury wellness resort and residences at Amaala

Aman sister brand Janu debuts in Tokyo with four-floor urban wellness retreat

€38m geothermal spa and leisure centre to revitalise Croatian city of Bjelovar

Two Santani eco-friendly wellness resorts coming to Oman, partnered with Omran Group

Kerzner shows confidence in its Siro wellness hotel concept, revealing plans to open 100

Ritz-Carlton, Portland unveils skyline spa inspired by unfolding petals of a rose

Rogers Stirk Harbour & Partners are just one of the names behind The Emory hotel London and Surrenne private members club

Peninsula Hot Springs unveils AUS$11.7m sister site in Australian outback

IWBI creates WELL for residential programme to inspire healthy living environments

Conrad Orlando unveils water-inspired spa oasis amid billion-dollar Evermore Resort complex

Studio A+ realises striking urban hot springs retreat in China's Shanxi Province

Populous reveals plans for major e-sports arena in Saudi Arabia

Wake The Tiger launches new 1,000sq m expansion

Othership CEO envisions its urban bathhouses in every city in North America

Merlin teams up with Hasbro and Lego to create Peppa Pig experiences

SHA Wellness unveils highly-anticipated Mexico outpost

One&Only One Za’abeel opens in Dubai featuring striking design by Nikken Sekkei

Luxury spa hotel, Calcot Manor, creates new Grain Store health club

'World's largest' indoor ski centre by 10 Design slated to open in 2025

Murrayshall Country Estate awarded planning permission for multi-million-pound spa and leisure centre

Aman's Janu hotel by Pelli Clarke & Partners will have 4,000sq m of wellness space

Therme Group confirms Incheon Golden Harbor location for South Korean wellbeing resort

Universal Studios eyes the UK for first European resort

King of Bhutan unveils masterplan for Mindfulness City, designed by BIG, Arup and Cistri

Rural locations are the next frontier for expansion for the health club sector

Tonik Associates designs new suburban model for high-end Third Space health and wellness club

Aman sister brand Janu launching in Tokyo in 2024 with design by Denniston's Jean-Michel Gathy
Brunello Cucinelli has made his fortune from cashmere and has used his wealth to restore and revive the Italian hamlet he calls home. We find out more
Across Denmark, a charity is turning industrial buildings into centres for street sport and art. As the concept prepares to go global, we speak to the people making it happen




