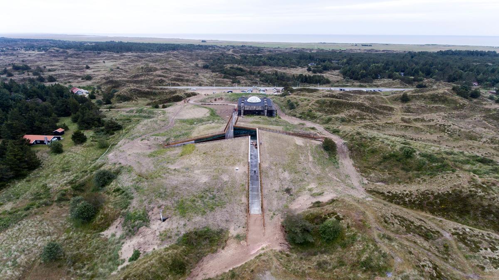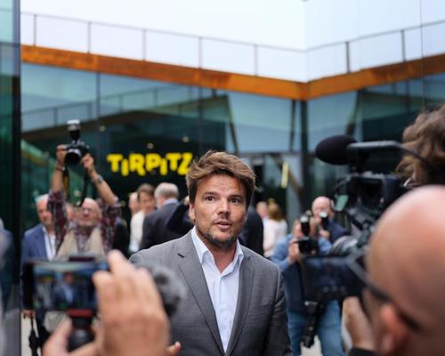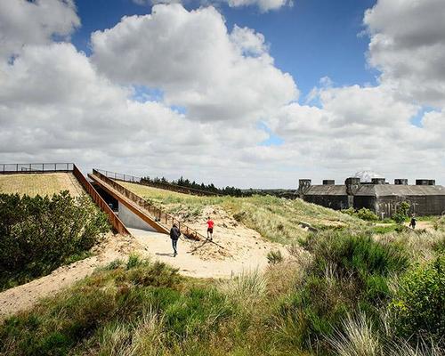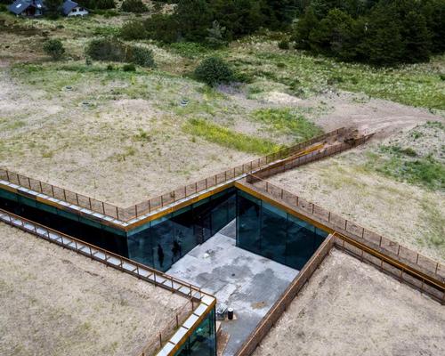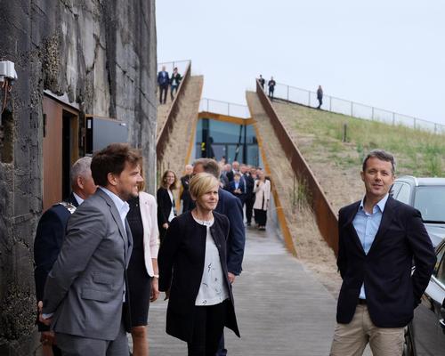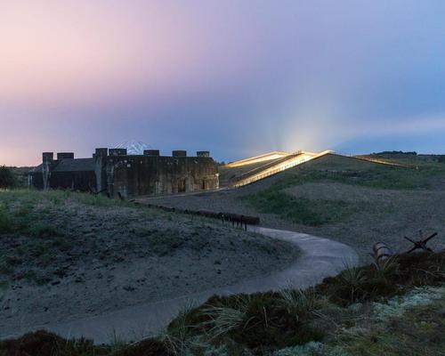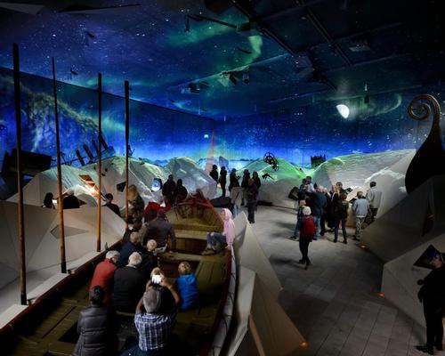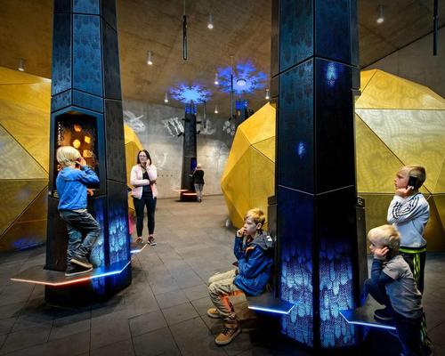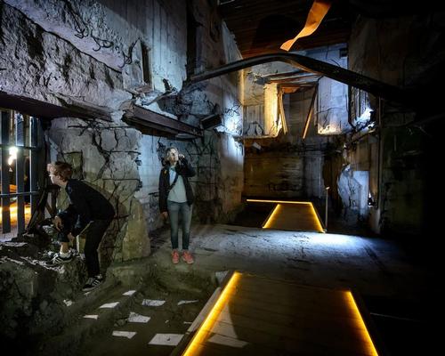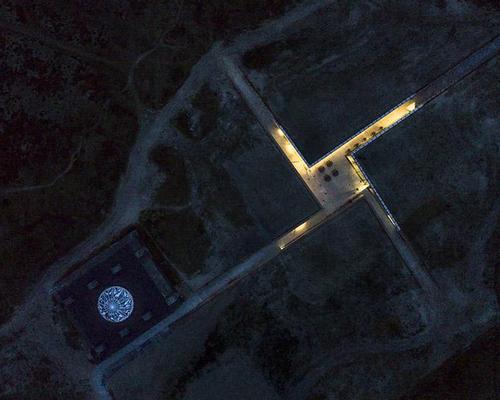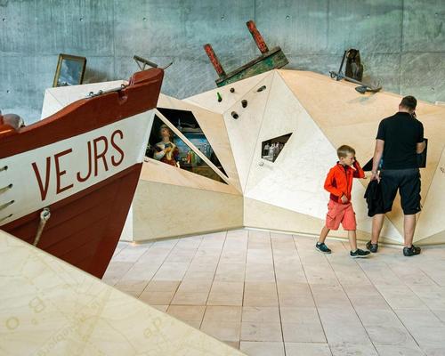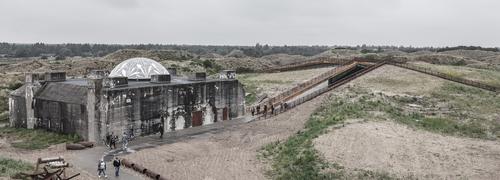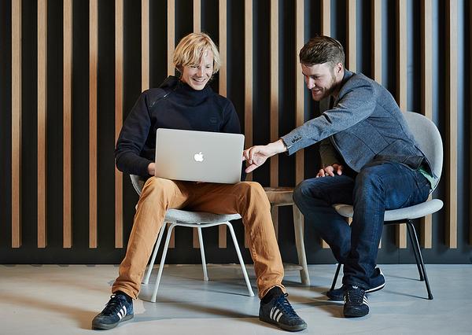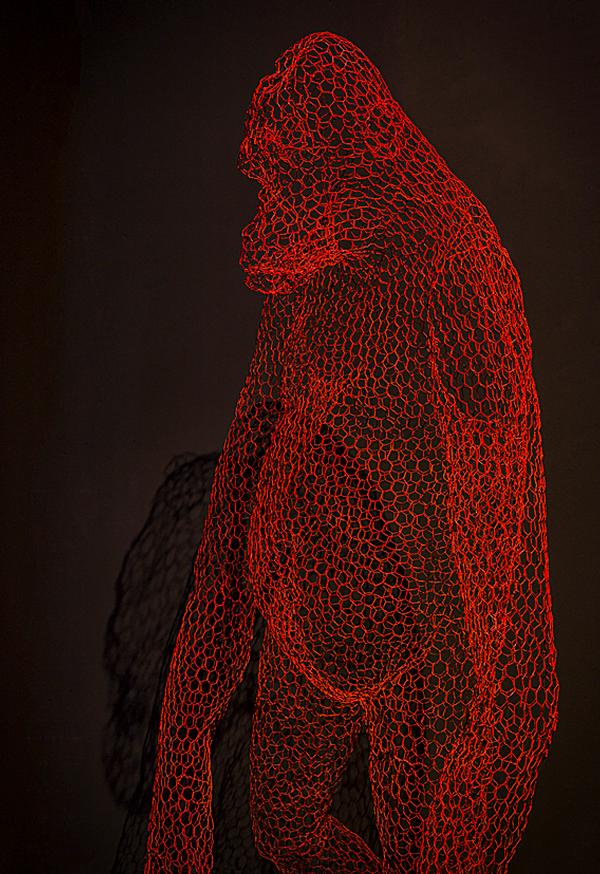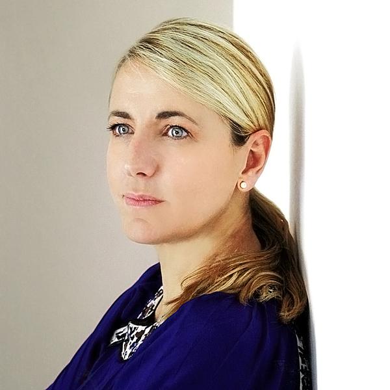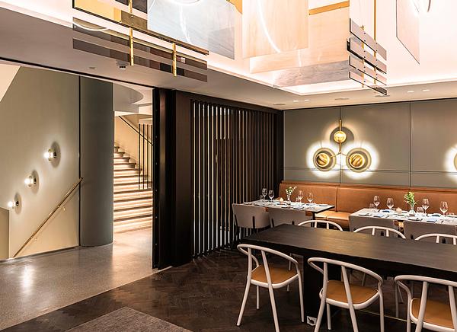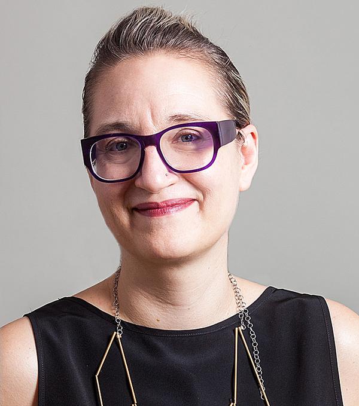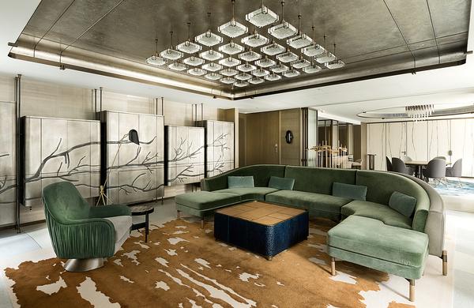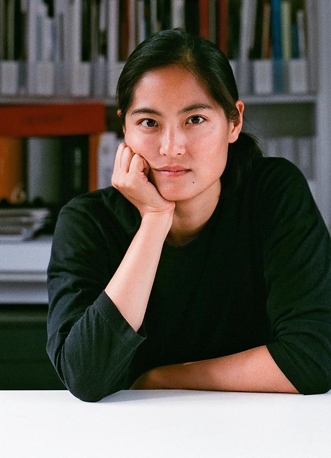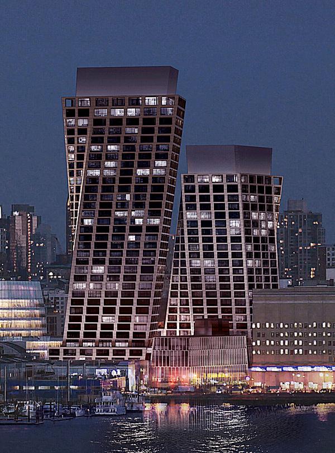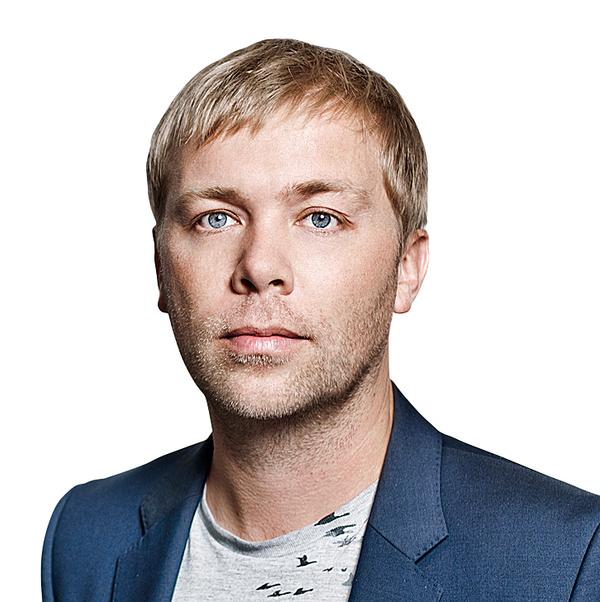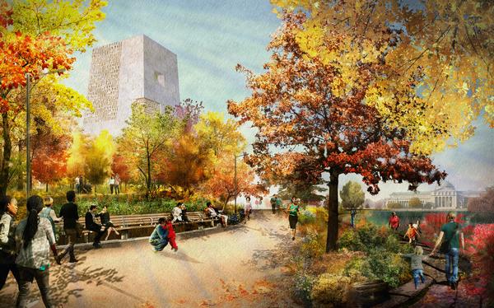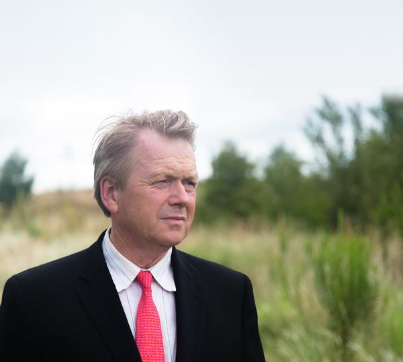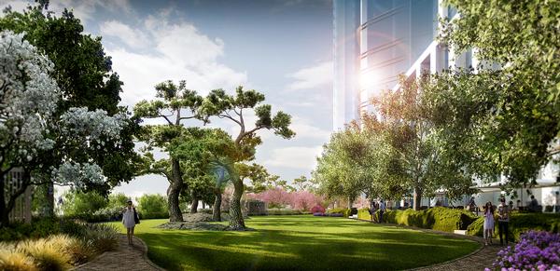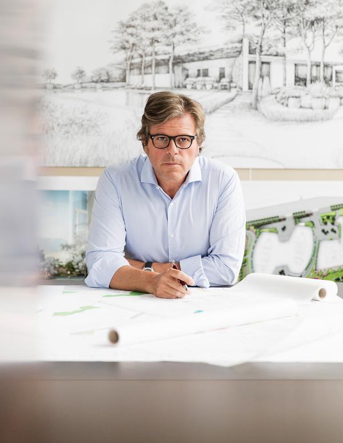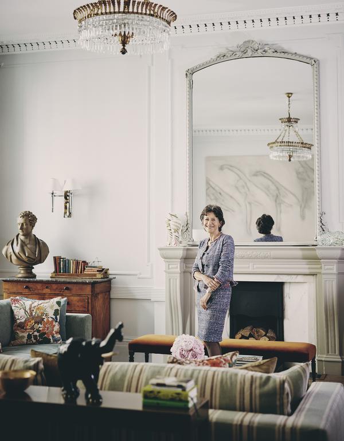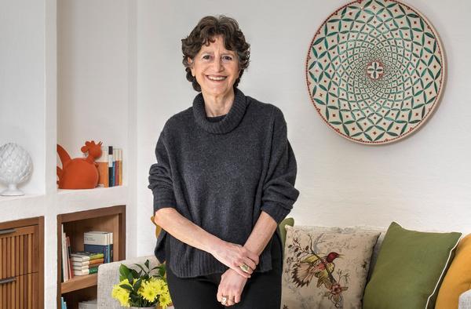BIG expand Danish WWII bunker and create museum camouflaged among the dunes
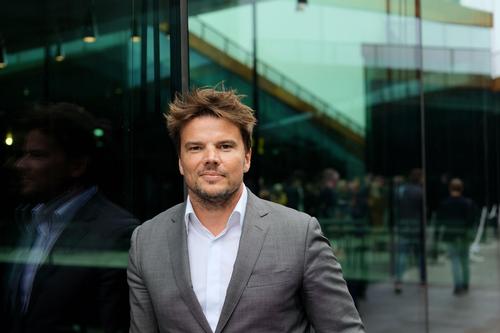
– Bjarke Ingels
Bjarke Ingels Group’s (BIG) transformation of a former German WWII bunker into a cultural complex camouflaged among the protected dunes of Blåvand, western Denmark, has opened to the public.
Conceived as “a sanctuary in the sand”, the 82,000sq m (882,600sq ft) museum, called Tirpitz, has been successfully completed three years after construction began.
Upon arrival, visitors first see the bunker, which was one of hundreds of coastal defences and fortifications built by the German army during the war as a defence against an invasion of Nazi-occupied Europe.
Beyond the bunker, the new museum emerges as a series of intersecting, precise cuts in the shoreland landscape – designed to contrast with the heavy volume of the wartime structure.
The complex is divided into four main underground galleries, each with their own rectangular-shaped space. These can be viewed and accessed from a central courtyard on ground level, with 6m tall glass panels allowing natural light to flood into the interior spaces. A tunnel links the galleries with the back of the bunker.
“The architecture of the Tirpitz is the antithesis to the WWII bunker,” said BIG founder Bjarke Ingels. “The heavy hermetic object is countered by the inviting lightness and openness of the new museum.
“The galleries are integrated into the dunes like an open oasis in the sand – a sharp contrast to the Nazi fortress’ concrete monolith. The surrounding heath-lined pathways cut into the dunes from all sides descending to meet in a central clearing, bringing daylight and air into the heart of the complex. The bunker remains the only landmark of a not so distant dark heritage that upon close inspection marks the entrance to a new cultural meeting place.”
The building consists of four main materials and elements – concrete, steel, glass and wood – which are found in the existing structures and natural landscape of the area. The walls of the exhibition rooms are made of concrete cast onsite, supporting the landscape and carrying the roof decks – engineered by Swiss Lüchinger+Meyer – that cantilever out 36m (118ft). The main interior materials are wood and hot rolled steel, which is applied to all the interior walls.
Dutch scenographers Tinker Imagineers created the museum’s exhibitions, which showcase permanent and temporary themed experiences dedicated to Blåvand’s history and “treasure trove of hidden stories.”
‘Army of Concrete’ tells the human stories in the shadow of Hitler's enormous European defence project, the Atlantic Wall; ‘Gold of the West Coast’ is Western Europe's most comprehensive exhibition of amber; and ‘West Coast Stories’ tells 100,000 years of west coast history and is turned into a nighttime 4D theatre twice an hour. In the dark of the bunker, visitors can play with light and activate shadow plays that reveal how the bunker should have functioned.
“Tirpitz is a unique opportunity to combine nature and culture in a spectacular fashion,” said Erik Bär, founding partner, Tinker imagineers. “A visit to the museum is not a visit to an exhibition gallery, but a scenic journey through time and space of West Jutland. The idea is that the whole place itself comes to life following the rhythms of nature.”
The museum was financed by the municipality of Varde, alongside the A.P. Møller and Chastine Mc-Kinney Møller Foundation, the Nordea Foundation and the Augustinus Foundation. It is expected to attract around 100,000 visitors annually.
It is the latest in a series of major cultural projects for BIG. In 2013, the studio completed the Danish National Maritime Museum, in which crucial historic elements are integrated in an innovative concept of submersed galleries. They are also working on the LEGO House in Billund, Denmark; the MECA Cultural Center in Bordeaux, France; and the Smithsonian Institution Master Plan in Washington D.C, US.
Bjarke Ingels BIG Blavand Denmark Tirpitz Varde architecture design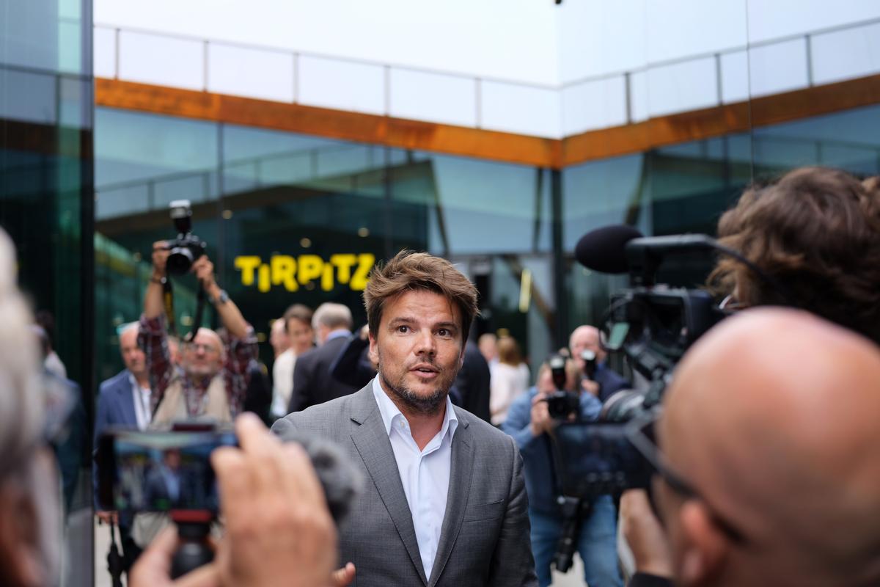
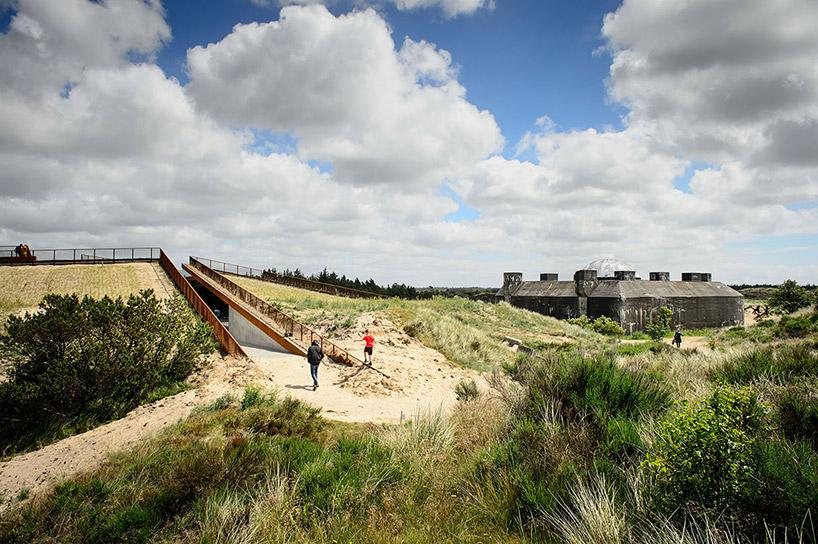
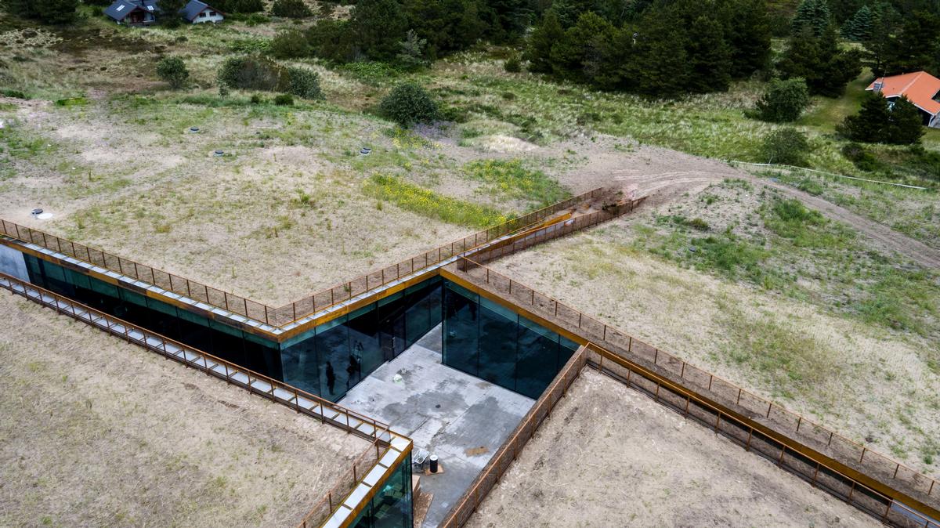
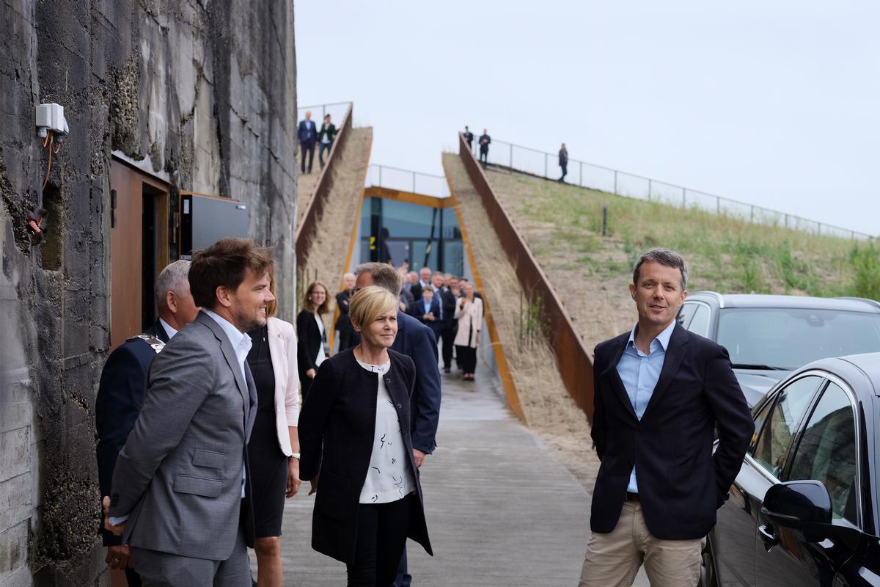
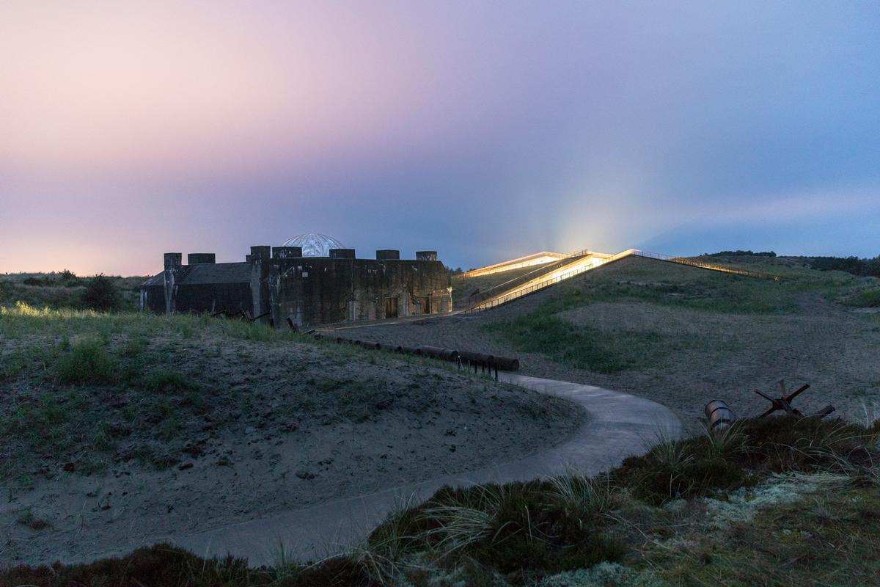
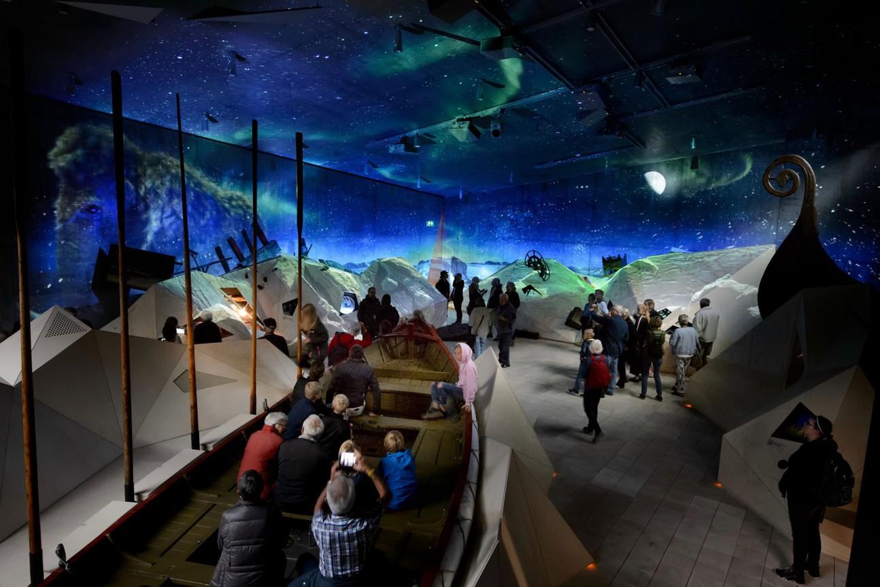
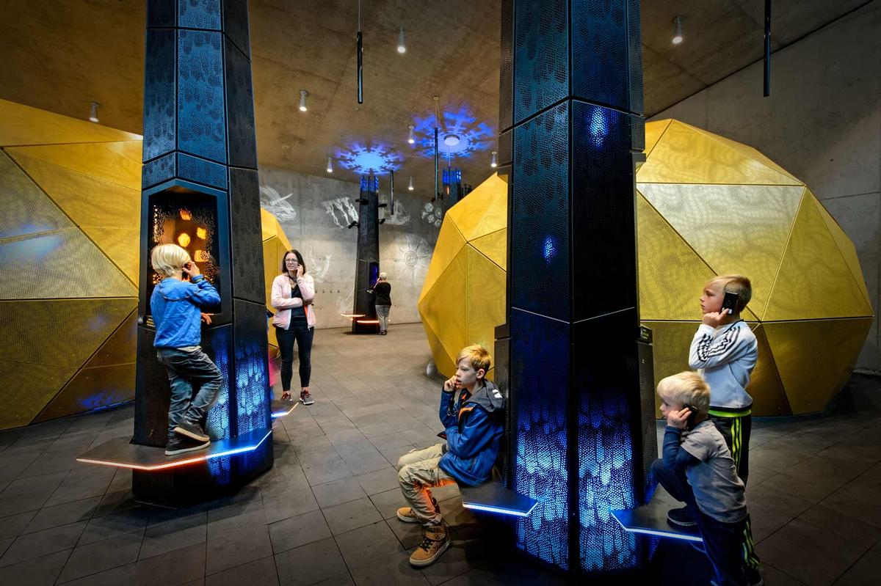

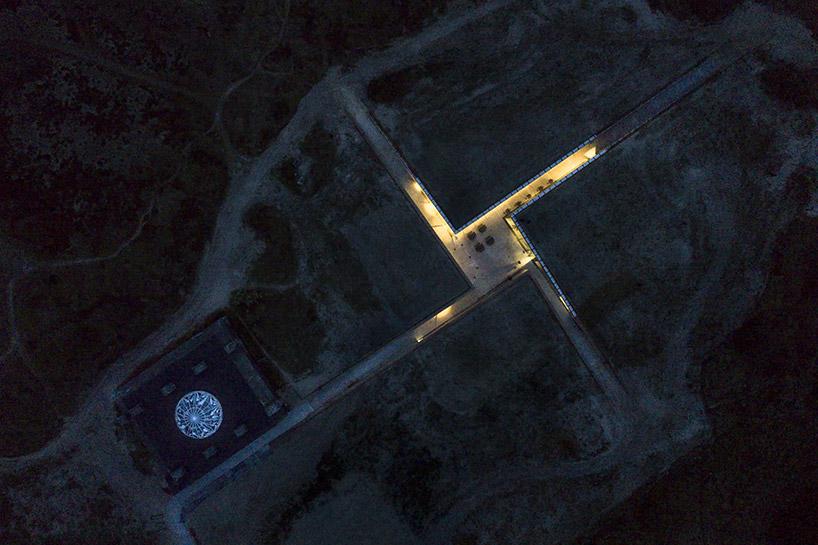



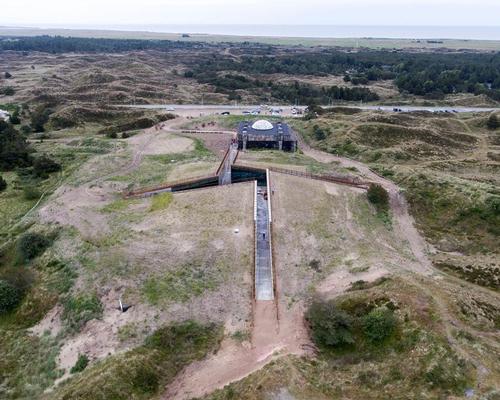

Europe's premier Evian Spa unveiled at Hôtel Royal in France

Clinique La Prairie unveils health resort in China after two-year project

GoCo Health Innovation City in Sweden plans to lead the world in delivering wellness and new science

Four Seasons announces luxury wellness resort and residences at Amaala

Aman sister brand Janu debuts in Tokyo with four-floor urban wellness retreat

€38m geothermal spa and leisure centre to revitalise Croatian city of Bjelovar

Two Santani eco-friendly wellness resorts coming to Oman, partnered with Omran Group

Kerzner shows confidence in its Siro wellness hotel concept, revealing plans to open 100

Ritz-Carlton, Portland unveils skyline spa inspired by unfolding petals of a rose

Rogers Stirk Harbour & Partners are just one of the names behind The Emory hotel London and Surrenne private members club

Peninsula Hot Springs unveils AUS$11.7m sister site in Australian outback

IWBI creates WELL for residential programme to inspire healthy living environments

Conrad Orlando unveils water-inspired spa oasis amid billion-dollar Evermore Resort complex

Studio A+ realises striking urban hot springs retreat in China's Shanxi Province

Populous reveals plans for major e-sports arena in Saudi Arabia

Wake The Tiger launches new 1,000sq m expansion

Othership CEO envisions its urban bathhouses in every city in North America

Merlin teams up with Hasbro and Lego to create Peppa Pig experiences

SHA Wellness unveils highly-anticipated Mexico outpost

One&Only One Za’abeel opens in Dubai featuring striking design by Nikken Sekkei

Luxury spa hotel, Calcot Manor, creates new Grain Store health club

'World's largest' indoor ski centre by 10 Design slated to open in 2025

Murrayshall Country Estate awarded planning permission for multi-million-pound spa and leisure centre

Aman's Janu hotel by Pelli Clarke & Partners will have 4,000sq m of wellness space

Therme Group confirms Incheon Golden Harbor location for South Korean wellbeing resort

Universal Studios eyes the UK for first European resort

King of Bhutan unveils masterplan for Mindfulness City, designed by BIG, Arup and Cistri

Rural locations are the next frontier for expansion for the health club sector

Tonik Associates designs new suburban model for high-end Third Space health and wellness club




