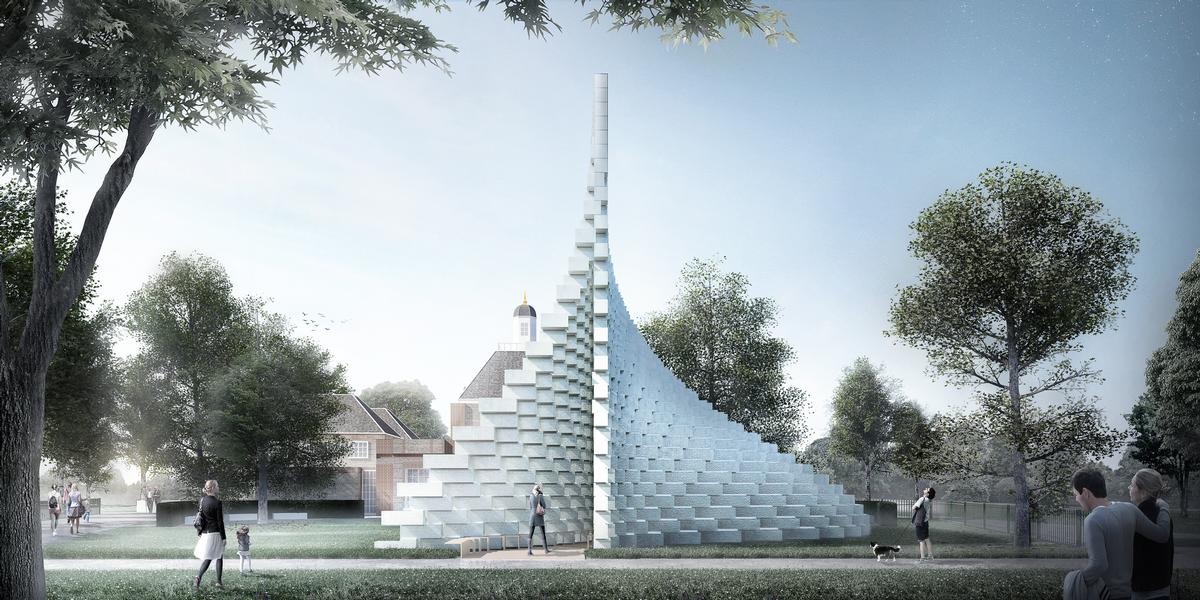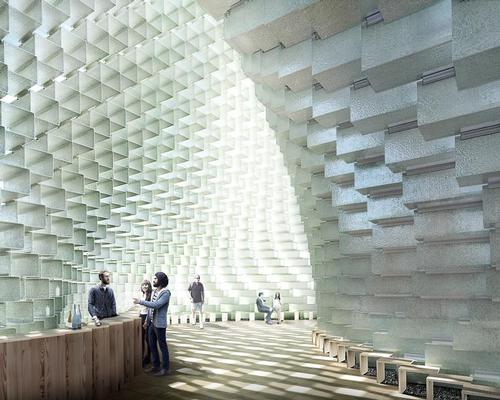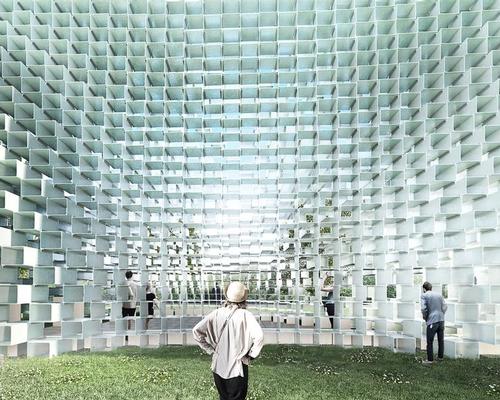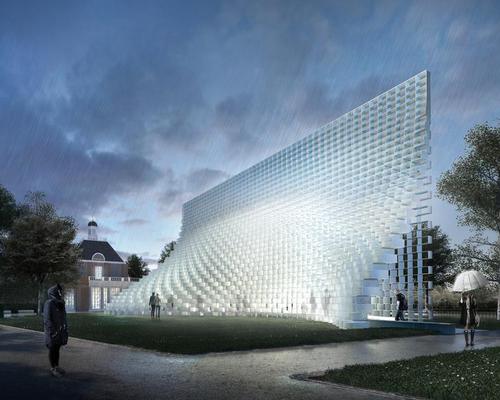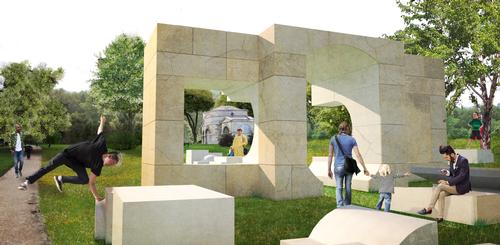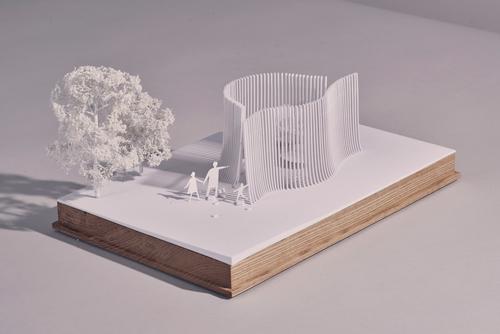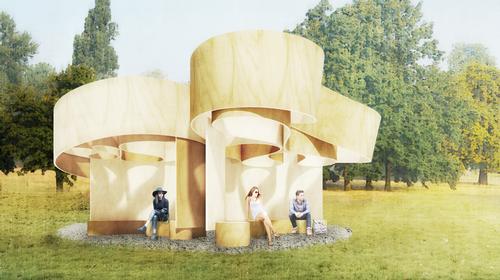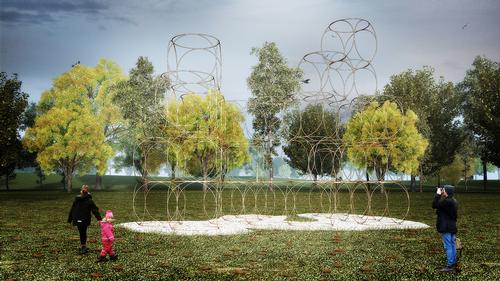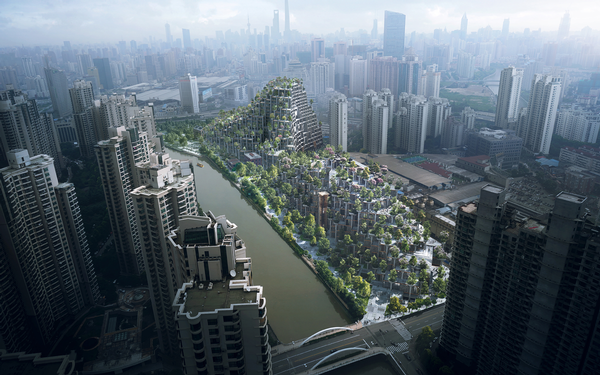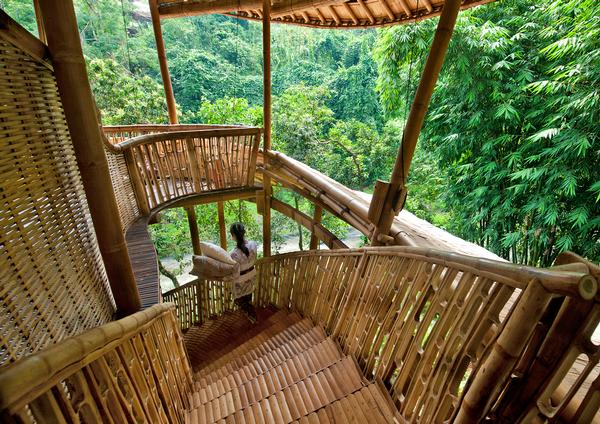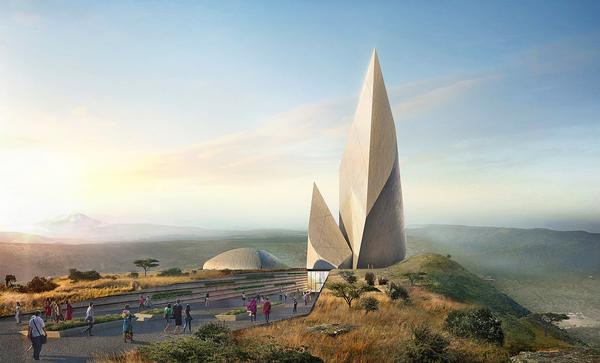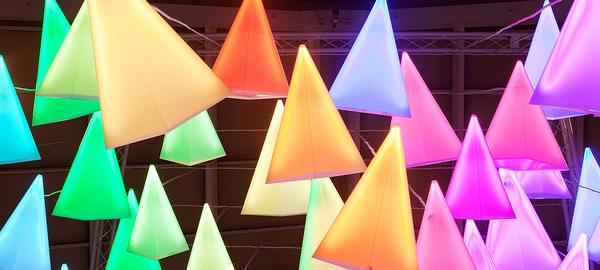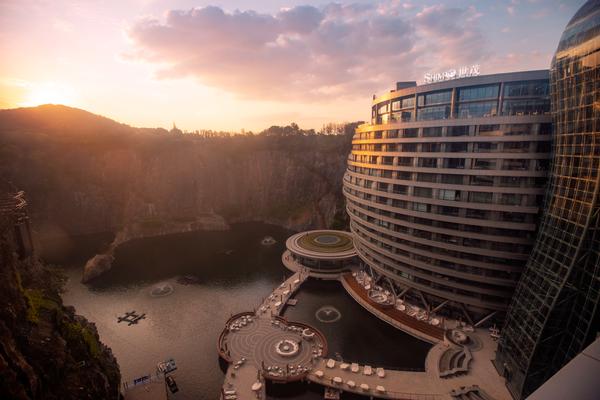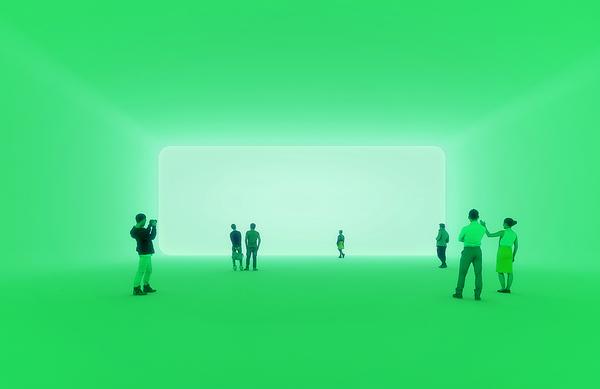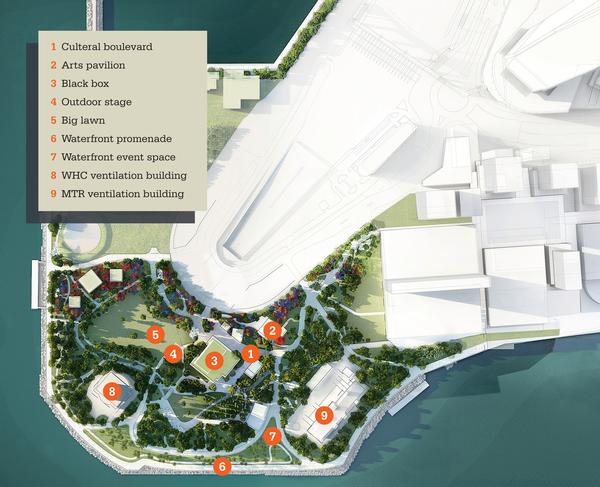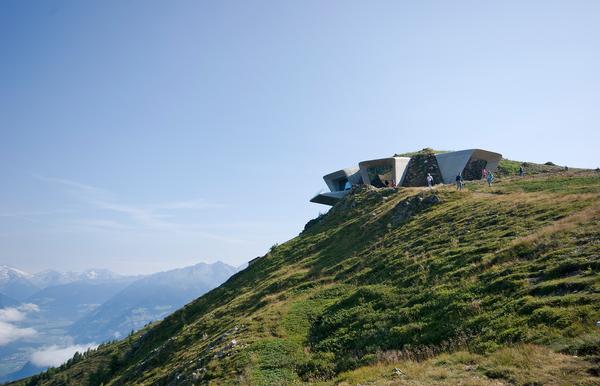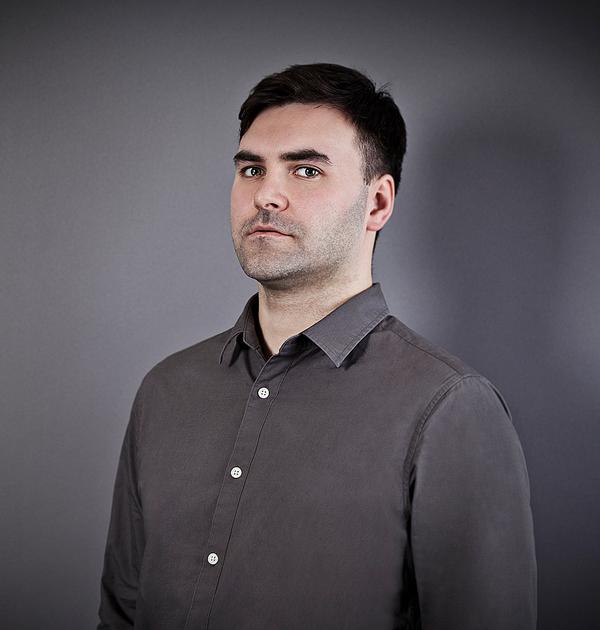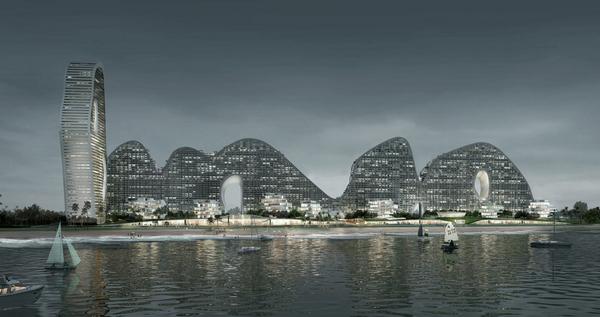First look: Bjarke Ingels' intriguing design for 2016 Serpentine Pavilion
The first images have been revealed of the Serpentine Gallery’s 2016 pavilion programme, featuring four summer houses by international architects and a centrepiece created by Bjarke Ingels Group (BIG).
BIG’s hotly-anticipated pavilion – the studio’s first UK structure – has been described as an “unzipped wall”. The structure – formed by a series of box-like fibreglass frames stacked in a brick-wall pattern – will host a Harrods-run cafe and events space during the day, and the gallery's annual Park Nights arts programme in the evening.
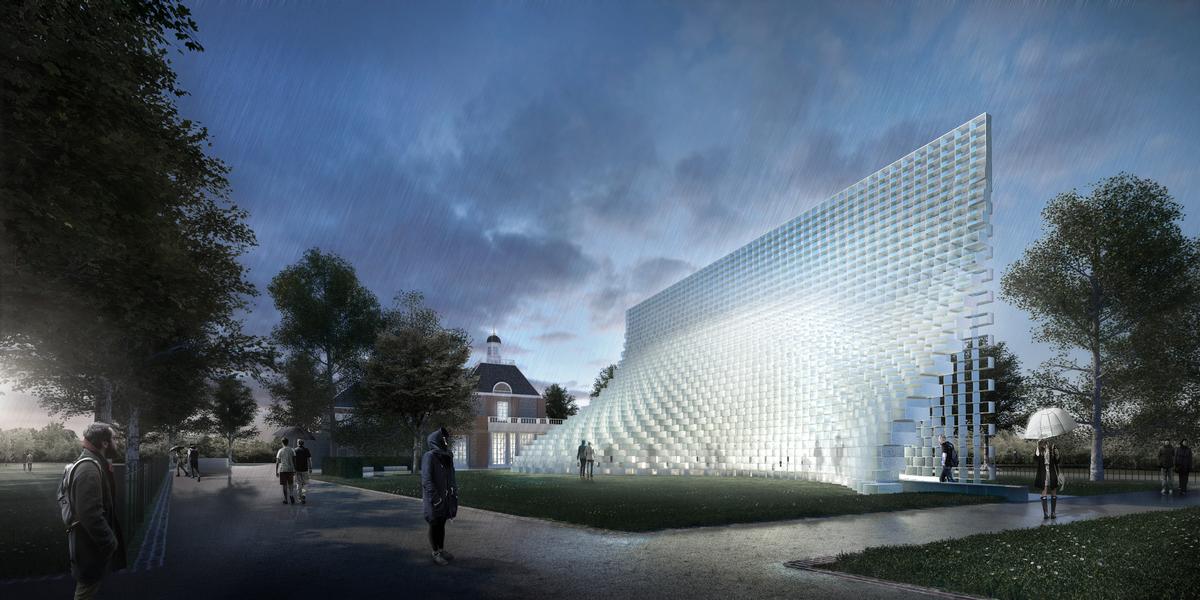
"We have attempted to design a structure that embodies multiple aspects that are often perceived as opposites: a structure that is free-form yet rigorous, modular yet sculptural, both transparent and opaque, both solid box and blob," said Bjarke Ingels.
"This unzipping of the wall turns the line into a surface, transforming the wall into a space. At the top, the wall appears like a straight line, while at the bottom, it forms a sheltered valley at the entrance of the pavilion and an undulating hillside towards the park.”
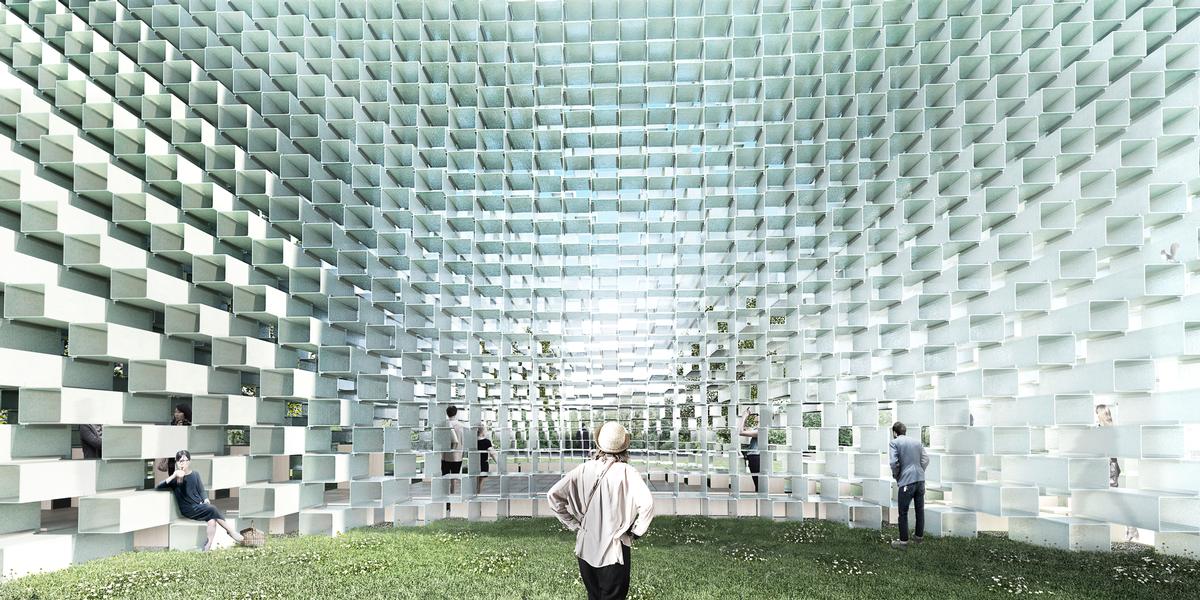
Parts of the structure will be warm and glowing, others almost entirely transparent. As a result, Ingels said “presence becomes absence and structure becomes gesture.”
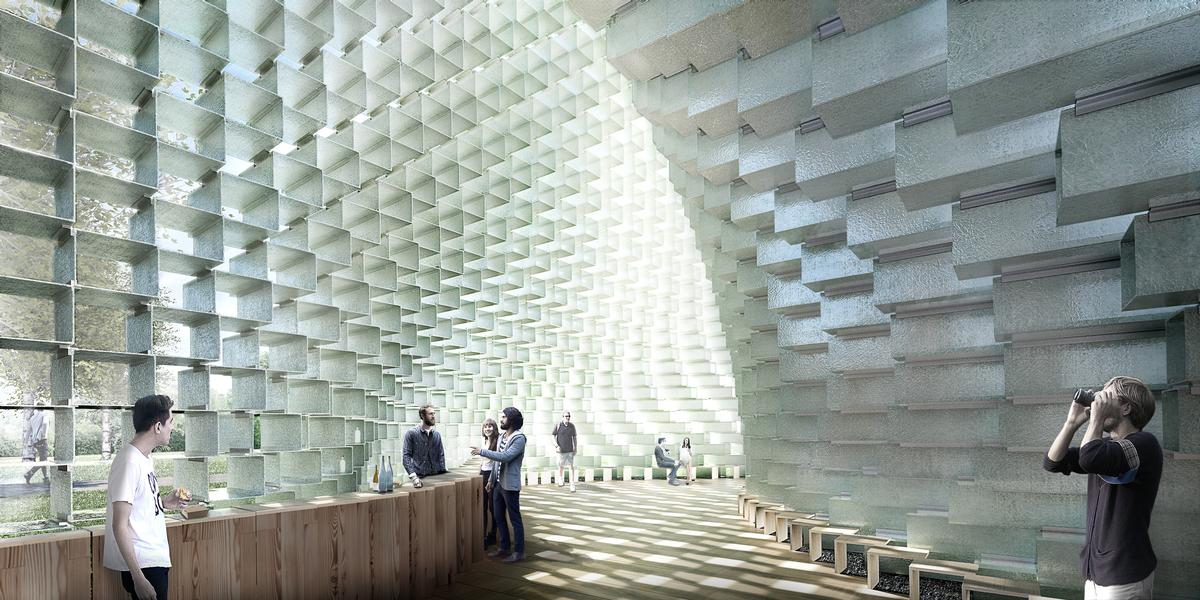
Gallery directors Julia Peyton-Jones and Hans Ulrich Obrist praised BIG’s design as “a supremely elegant structure that is both curvaceous wall and soaring spire” that will “surely serve as a beacon.”
The four separate 25sq m (269sq ft) summer houses, which will surround BIG’s pavilion, have been designed by Paris-based architect Yona Friedman, British architect Asif Khan, Nigerian architect Kunlé Adeyemi and Berlin studio Barkow Leibinger.
Each is inspired by the nearby Queen Caroline’s Temple, a classical style summer house built in 1734.
Images of each can be seen below.
Yona Friedman
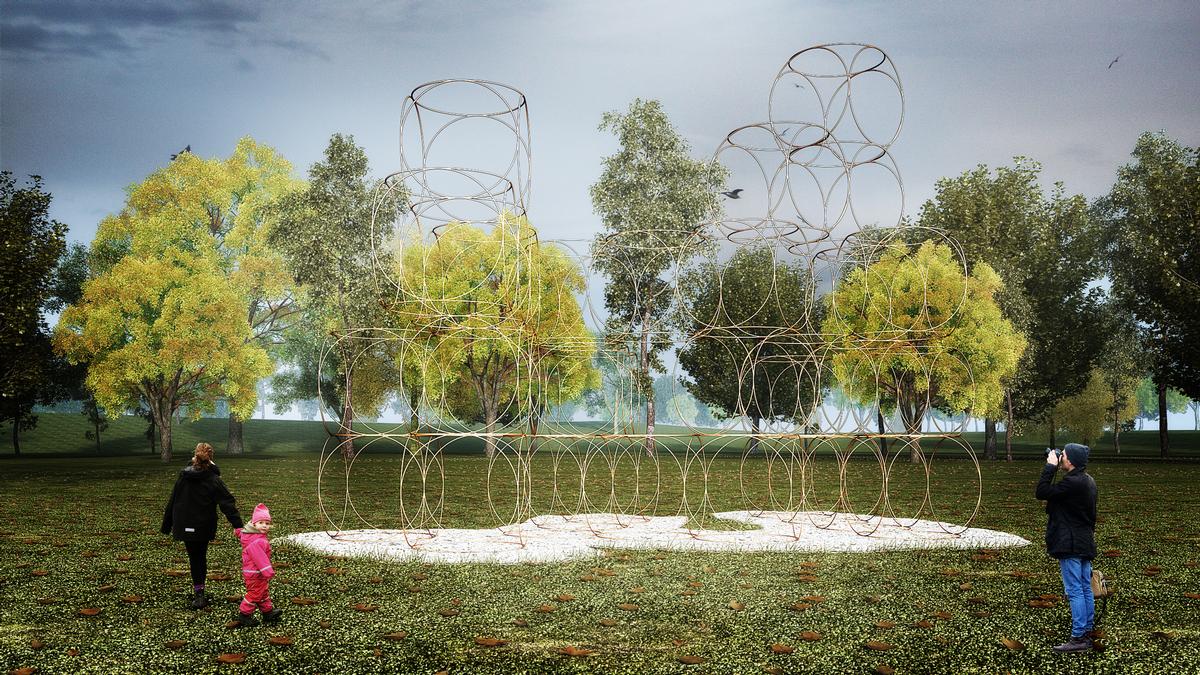
Friedman’s ‘space chain’ structure can be disassembled and assembled in different formations. The design explores how we may enable the growth of our cities while restraining our use of land, and how in the future people will be able to live in changeable homes of their own design.
Asif Khan
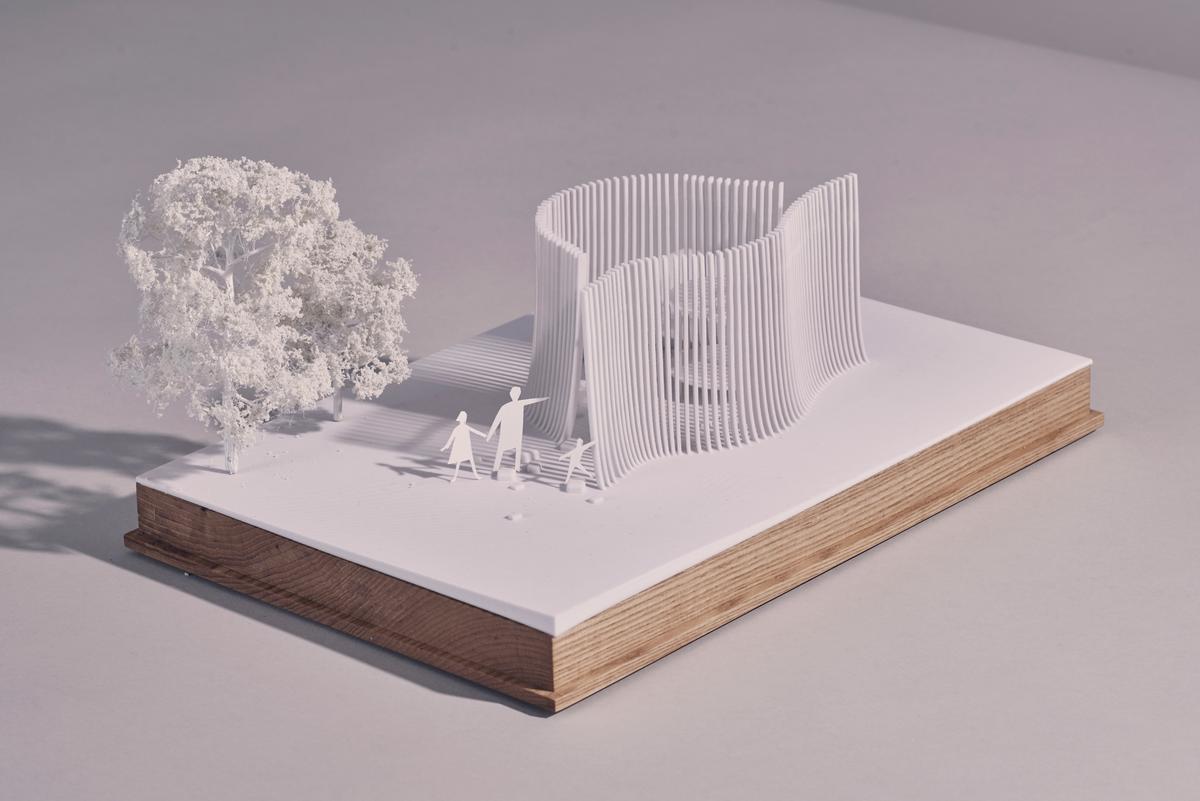
Khan’s summer house – formed of undulating timber staves and a polished metal platform – is designed as if it has grown from the ground. It explores ideas of sunlight, space and landscape in dialogue with Queen Caroline’s Temple.
Kunlé Adeyemi
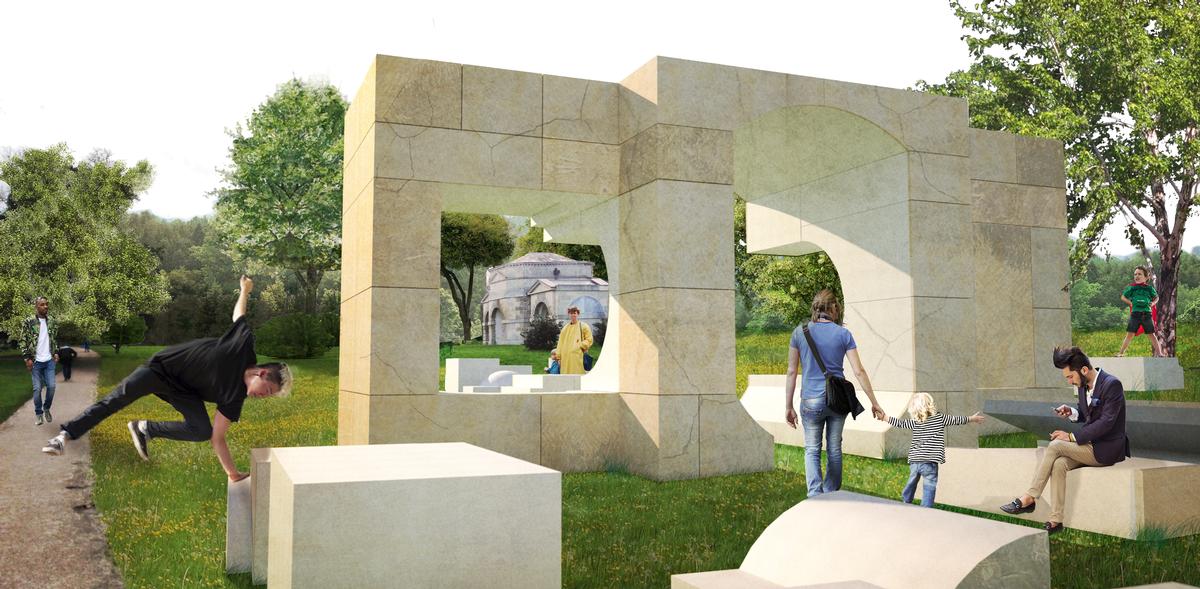
Adeyemi’s summer house is a space for shelter and relaxation created by replicating and inversing Queen Caroline’s Temple into “a bold new sculptural object.” The structure will be created using prefabricated sandstone blocks.
Barkow Leibinger
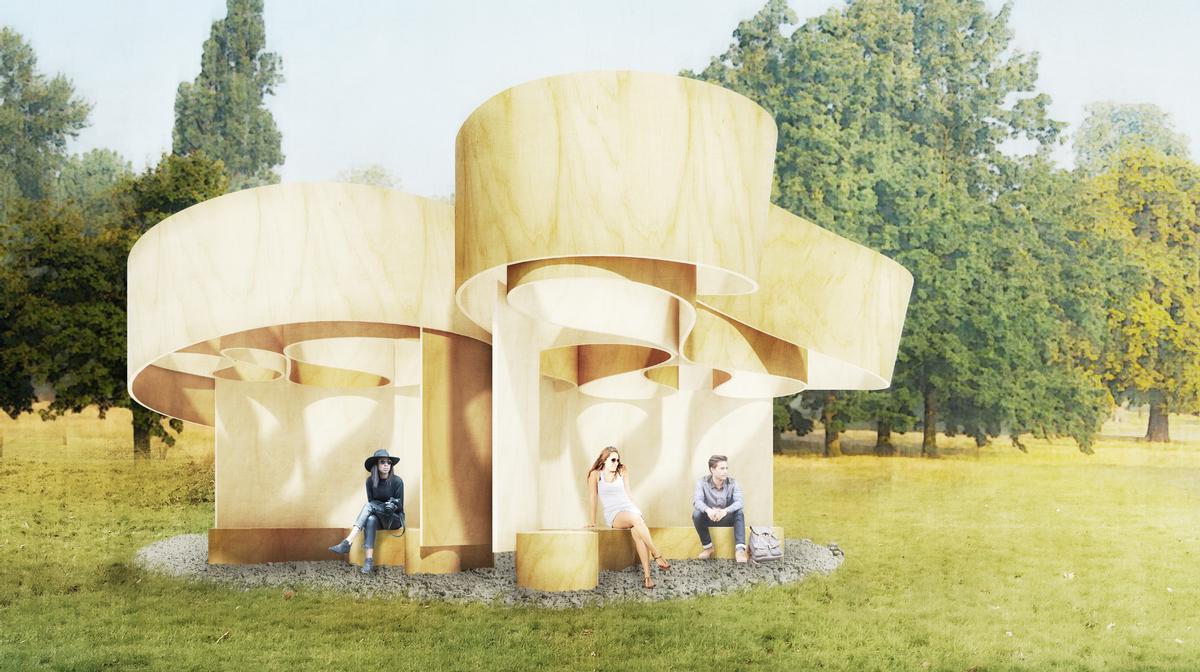
The German studio have designed a building of undulating structural bands, which loops up into the air. The house is inspired by a blind contour drawing, in which the artist looks only at the subject and does not let their pencil leave the paper.
There is no budget for the programme’s buildings, which are funded through sponsorship, help-in-kind support and the eventual sale of the creations.
Engineers AKT11 and AECOM will collaborate with the architects to create each structure, which will open from 10 June to 9 October.
BIG Serpentine Pavilion Bjarke ingels Kensington GardensBjarke Ingels will design 2016 Serpentine Gallery pavilion
SelgasCano’s Serpentine Pavilion opens this week with emphasis on colour and light
SelgasCano unveil colourful design for Serpentine Pavilion
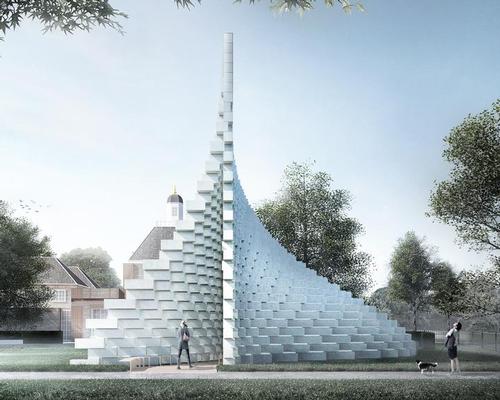

Europe's premier Evian Spa unveiled at Hôtel Royal in France

Clinique La Prairie unveils health resort in China after two-year project

GoCo Health Innovation City in Sweden plans to lead the world in delivering wellness and new science

Four Seasons announces luxury wellness resort and residences at Amaala

Aman sister brand Janu debuts in Tokyo with four-floor urban wellness retreat

€38m geothermal spa and leisure centre to revitalise Croatian city of Bjelovar

Two Santani eco-friendly wellness resorts coming to Oman, partnered with Omran Group

Kerzner shows confidence in its Siro wellness hotel concept, revealing plans to open 100

Ritz-Carlton, Portland unveils skyline spa inspired by unfolding petals of a rose

Rogers Stirk Harbour & Partners are just one of the names behind The Emory hotel London and Surrenne private members club

Peninsula Hot Springs unveils AUS$11.7m sister site in Australian outback

IWBI creates WELL for residential programme to inspire healthy living environments

Conrad Orlando unveils water-inspired spa oasis amid billion-dollar Evermore Resort complex

Studio A+ realises striking urban hot springs retreat in China's Shanxi Province

Populous reveals plans for major e-sports arena in Saudi Arabia

Wake The Tiger launches new 1,000sq m expansion

Othership CEO envisions its urban bathhouses in every city in North America

Merlin teams up with Hasbro and Lego to create Peppa Pig experiences

SHA Wellness unveils highly-anticipated Mexico outpost

One&Only One Za’abeel opens in Dubai featuring striking design by Nikken Sekkei

Luxury spa hotel, Calcot Manor, creates new Grain Store health club

'World's largest' indoor ski centre by 10 Design slated to open in 2025

Murrayshall Country Estate awarded planning permission for multi-million-pound spa and leisure centre

Aman's Janu hotel by Pelli Clarke & Partners will have 4,000sq m of wellness space

Therme Group confirms Incheon Golden Harbor location for South Korean wellbeing resort

Universal Studios eyes the UK for first European resort

King of Bhutan unveils masterplan for Mindfulness City, designed by BIG, Arup and Cistri

Rural locations are the next frontier for expansion for the health club sector

Tonik Associates designs new suburban model for high-end Third Space health and wellness club




