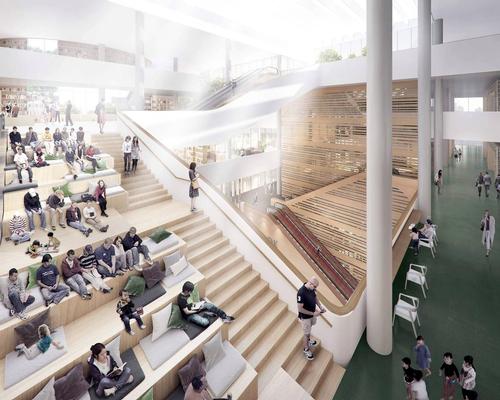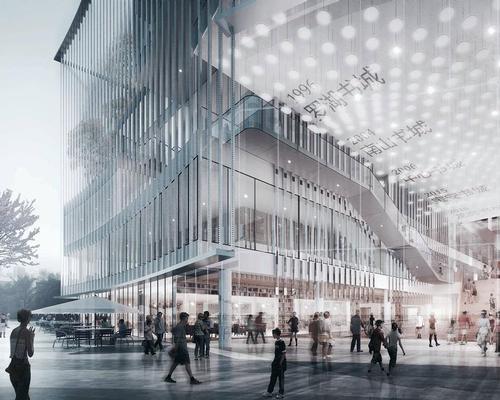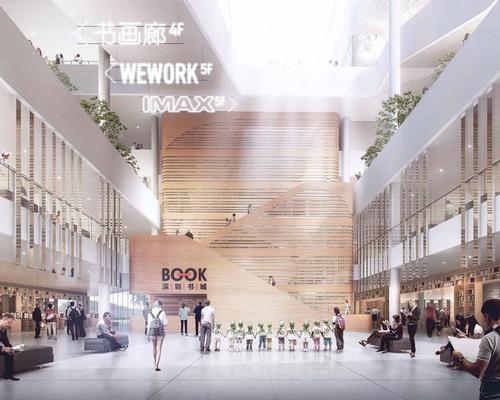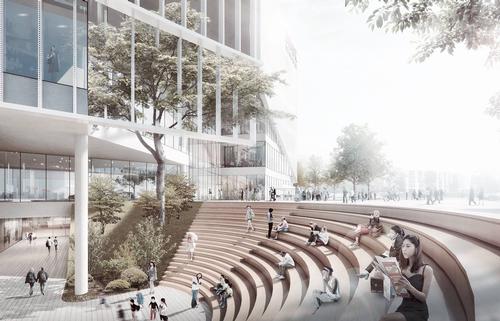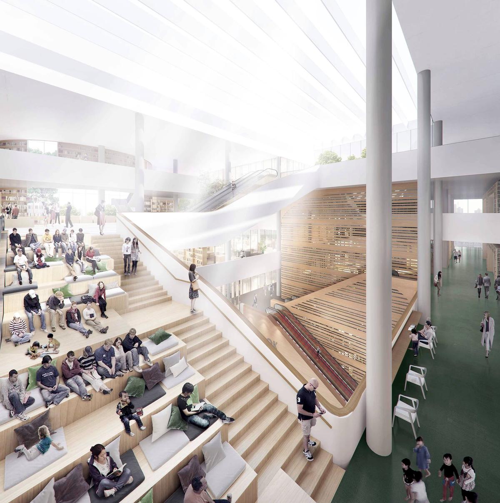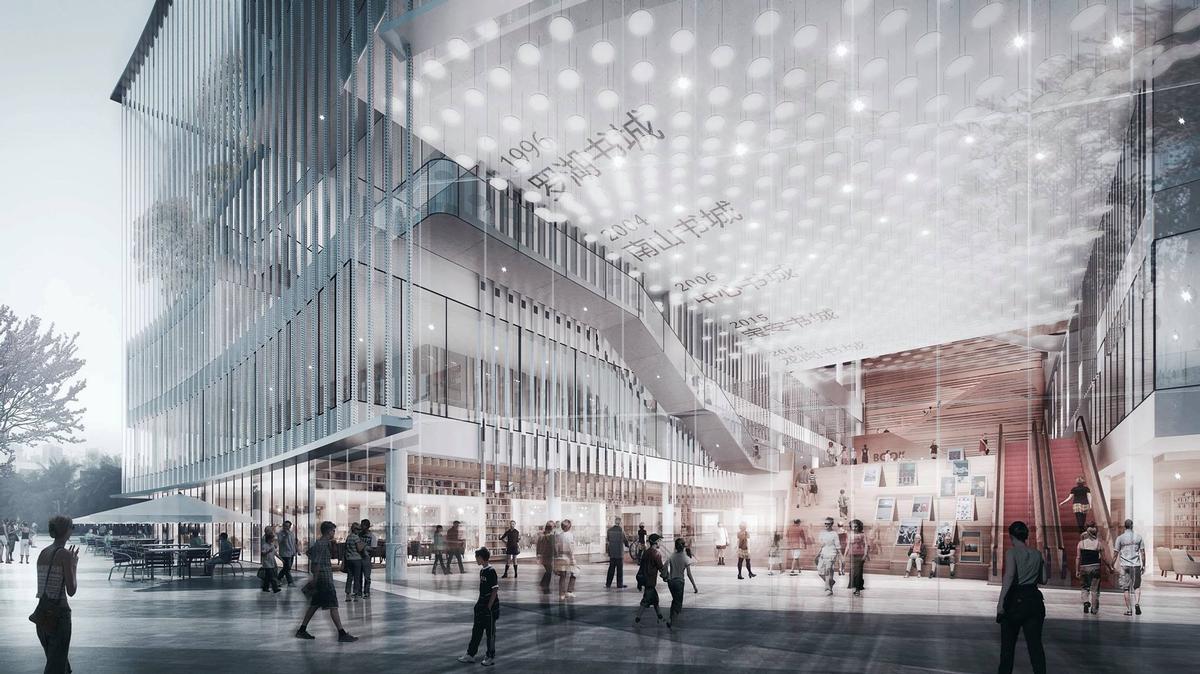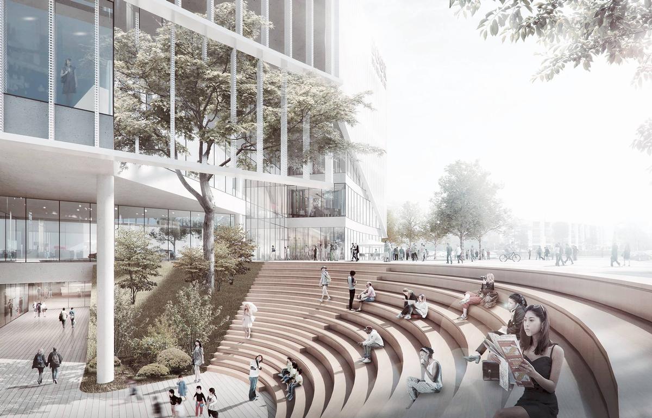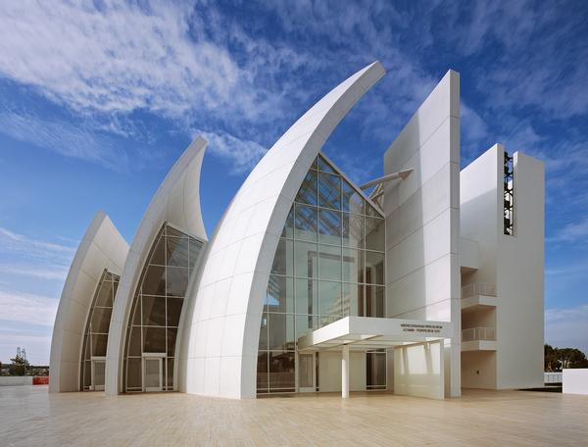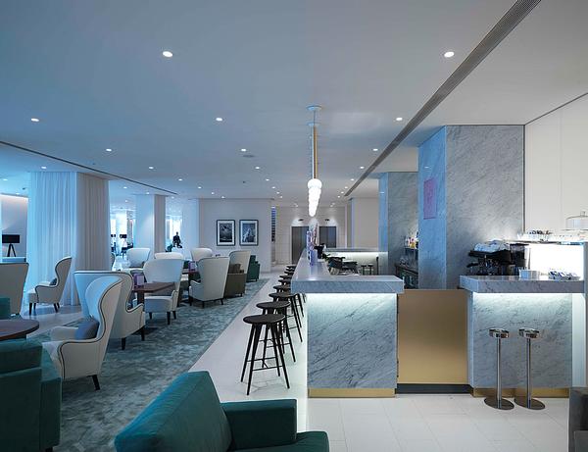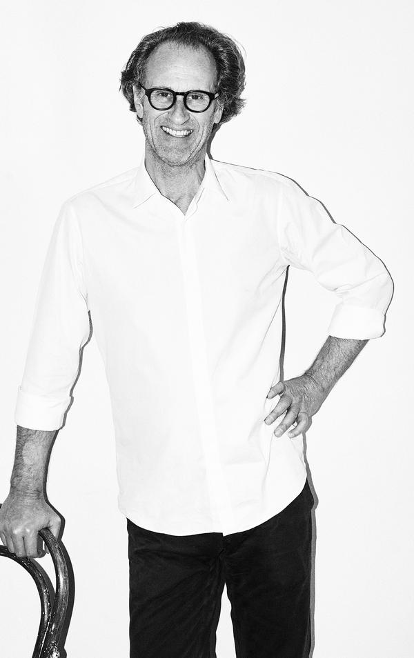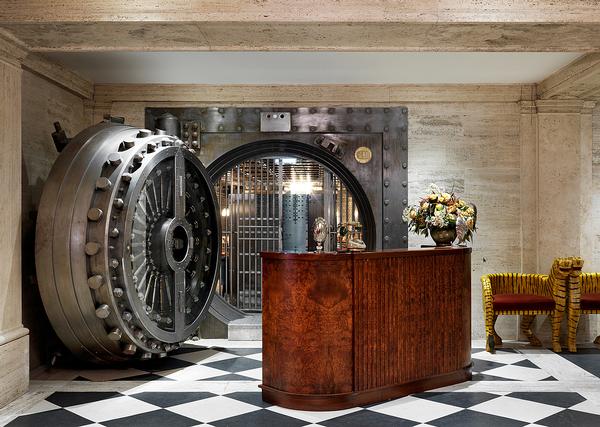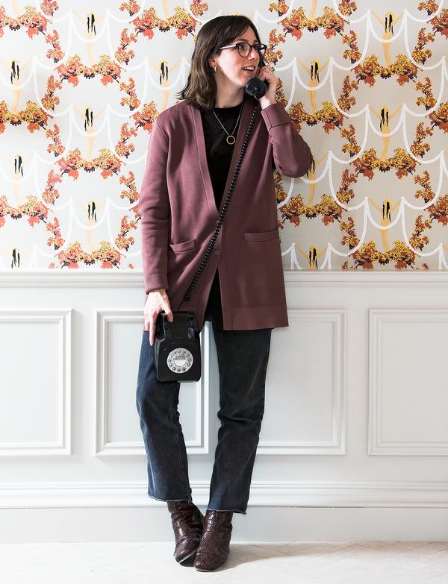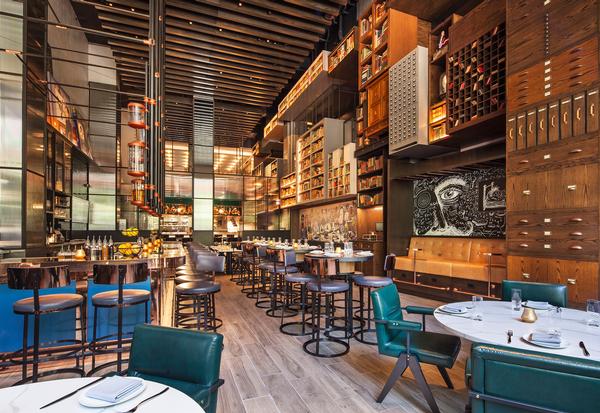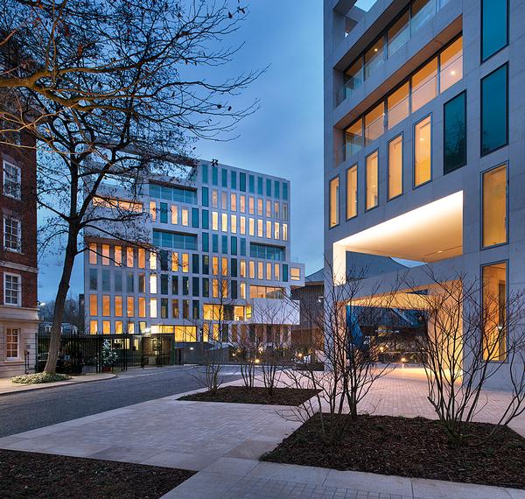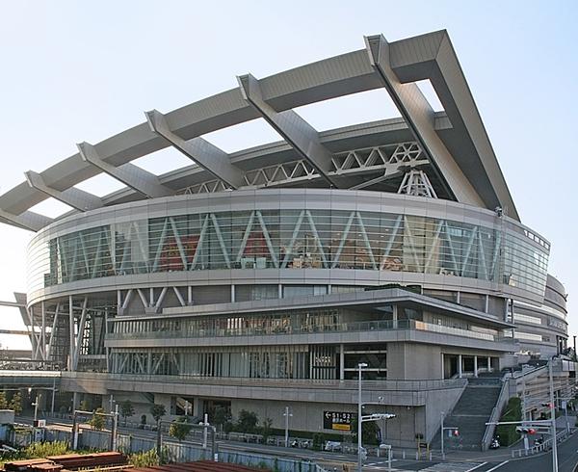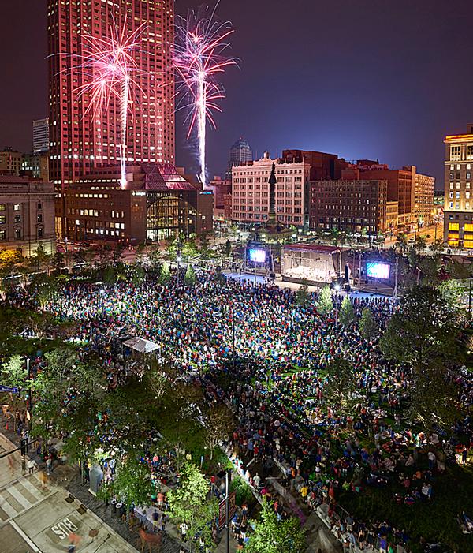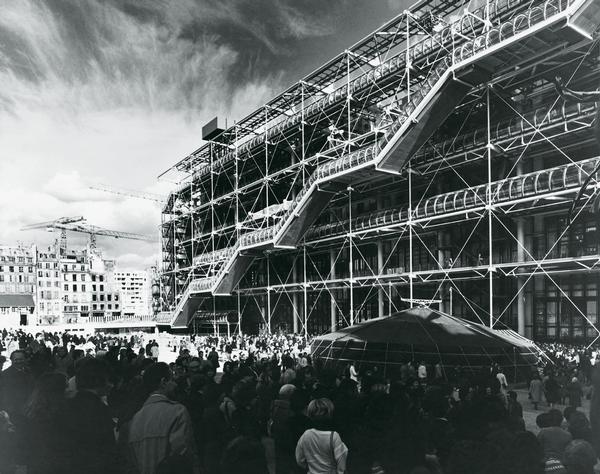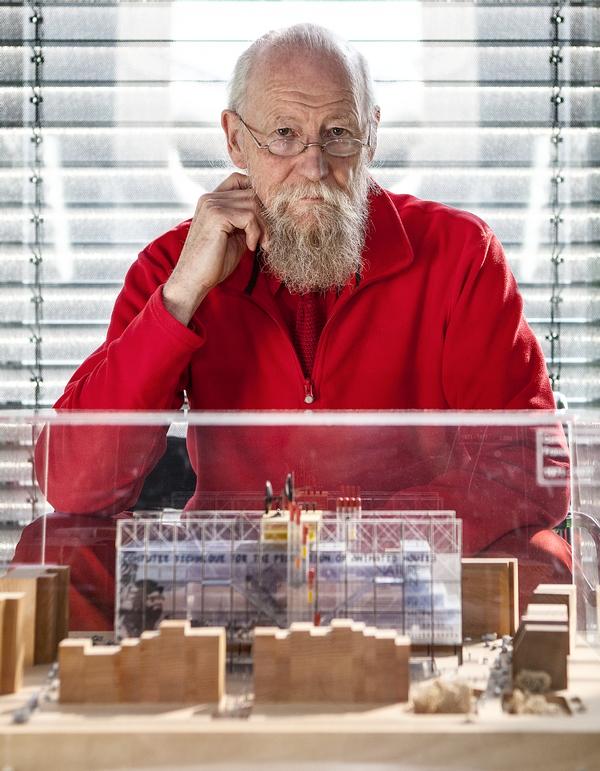Atelier Global triumph in design competition for Shenzhen's vast cultural 'Book City'
– Atelier Global
Architecture practice Atelier Global have won an international design competition to design Shenzhen Book City; a vast mixed-use leisure district in the Chinese metropolis.
Anchoring the Long Hua arts district, the six-storey building will feature a library, bars and restaurants, shops and rooftop sports facilities. Cultural spaces on all four sides will integrate with the building and flow into a large area of public realm in the atrium. Landscaped terraces will create additional places for citizens to meet and socialise.
“The design will become a significant part of Shenzhen’s urban history,” said Atelier Global in a design statement. “The site is located among art centres, a public park and urban villages. Our design aims to rejuvenate this district by making the architecture an interlocking system of cultural spaces.
“The façade is composed of vertical shading devices to filter sunlight at different angles, and these also evoke the dynamic condition of flipping a book.”
The project is scheduled for completion in 2020.
Shenzhen was formed in 1980 as a Special Economic Zone, and has grown from a rural backwater into China's richest city – with a per capita GDP of US$23,749 – and a population of an estimated 18 million people.
The city government has been investing heavily in leisure and culture in recent years, with the Book City set to join a host of other vast mixed-use developments in the pipeline.
Pritzker-winning Japanese architect Fumihiko Maki is creating a cultural hub in the formerly industrial neighbourhood of Shekou that will house a new Victoria and Albert design gallery; Dutch practice MVRDV are working on an athletic centre and theatre; Mecanoo are behind a complex of three cultural centres and a book mall; KSP are designing a new art museum and library; and Urbanus are finalising a neighbourhood sports and cultural centre.
Meanwhile, the Coop Himmelb(l)au-designed Museum of Contemporary Art and Planning Exhibition (MOCAPE) opened last year and a competition is underway for yet another library, arts centre and theatre in the district of district of Bao’an.
You can read more about the rapid cultural development in Shenzhen in this recent CLADmag feature.
Atelier Global architecture design Shenzhen China Book CityNew video tracks Fumihiko Maki's Shenzhen design and arts complex take shape
MVRDV win competition for 'fun and human-centric' Shenzhen sports and culture complex
Shenzhen welcomes Coop Himmelb(l)au-designed mega-museum
Architecture competitions launched to design new cultural landmarks for Shenzhen, China
Jürgen Engel wins competition for jutting, glass-clad Shenzhen Art Museum and Library
FEATURE: Shenzhen – City of change


UAE’s first Dior Spa debuts in Dubai at Dorchester Collection’s newest hotel, The Lana

Europe's premier Evian Spa unveiled at Hôtel Royal in France

Clinique La Prairie unveils health resort in China after two-year project

GoCo Health Innovation City in Sweden plans to lead the world in delivering wellness and new science

Four Seasons announces luxury wellness resort and residences at Amaala

Aman sister brand Janu debuts in Tokyo with four-floor urban wellness retreat

€38m geothermal spa and leisure centre to revitalise Croatian city of Bjelovar

Two Santani eco-friendly wellness resorts coming to Oman, partnered with Omran Group

Kerzner shows confidence in its Siro wellness hotel concept, revealing plans to open 100

Ritz-Carlton, Portland unveils skyline spa inspired by unfolding petals of a rose

Rogers Stirk Harbour & Partners are just one of the names behind The Emory hotel London and Surrenne private members club

Peninsula Hot Springs unveils AUS$11.7m sister site in Australian outback

IWBI creates WELL for residential programme to inspire healthy living environments

Conrad Orlando unveils water-inspired spa oasis amid billion-dollar Evermore Resort complex

Studio A+ realises striking urban hot springs retreat in China's Shanxi Province

Populous reveals plans for major e-sports arena in Saudi Arabia

Wake The Tiger launches new 1,000sq m expansion

Othership CEO envisions its urban bathhouses in every city in North America

Merlin teams up with Hasbro and Lego to create Peppa Pig experiences

SHA Wellness unveils highly-anticipated Mexico outpost

One&Only One Za’abeel opens in Dubai featuring striking design by Nikken Sekkei

Luxury spa hotel, Calcot Manor, creates new Grain Store health club

'World's largest' indoor ski centre by 10 Design slated to open in 2025

Murrayshall Country Estate awarded planning permission for multi-million-pound spa and leisure centre

Aman's Janu hotel by Pelli Clarke & Partners will have 4,000sq m of wellness space

Therme Group confirms Incheon Golden Harbor location for South Korean wellbeing resort

Universal Studios eyes the UK for first European resort

King of Bhutan unveils masterplan for Mindfulness City, designed by BIG, Arup and Cistri

Rural locations are the next frontier for expansion for the health club sector

Tonik Associates designs new suburban model for high-end Third Space health and wellness club
Bionic leaves, breathable metals and selfgrowing bricks... Biomimicry in architecture has come a long way. Christopher DeWolf takes a look at the latest advances
The Isola delle Rose has a rich history and an enviable location. Matteo Thun knew he had to capitalise on both with the design of the JW Marriott Venice Resort & Spa




