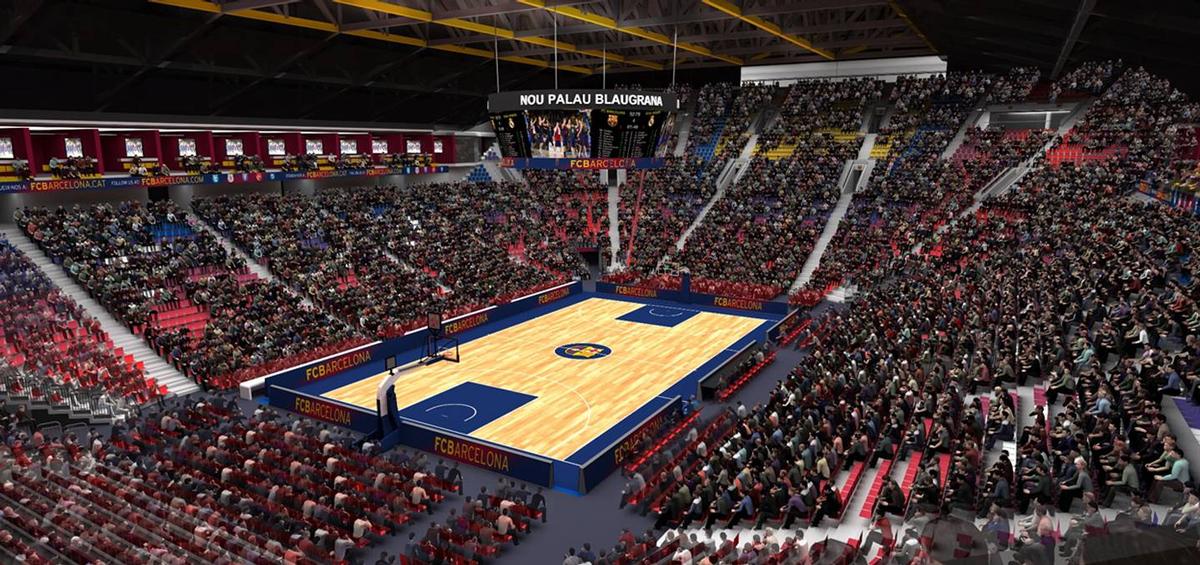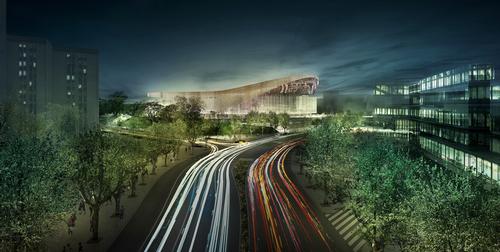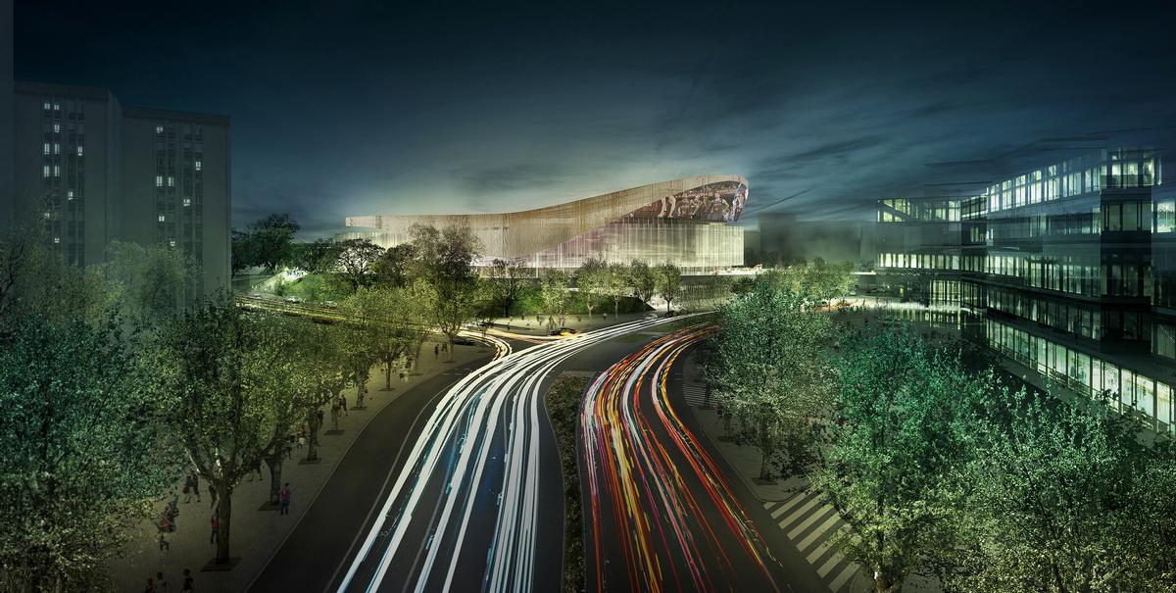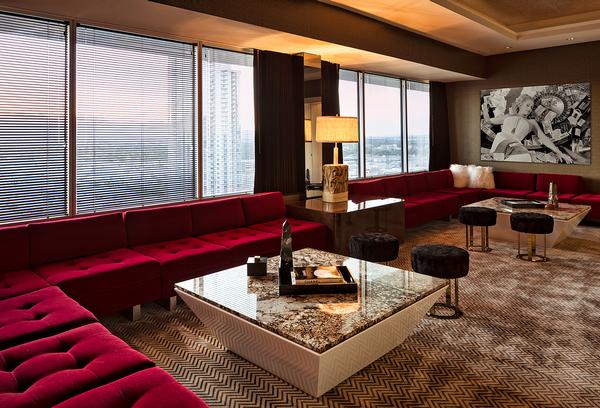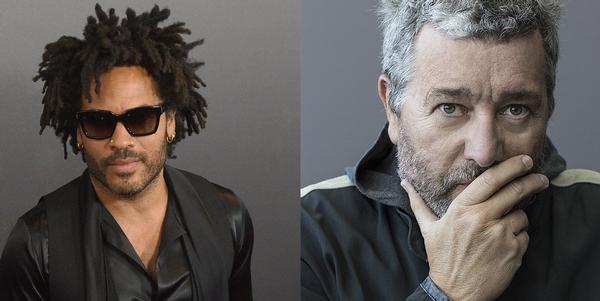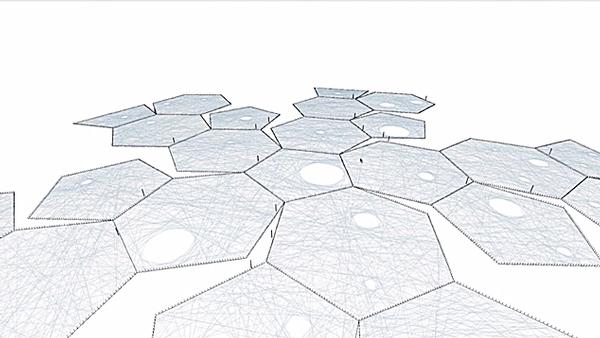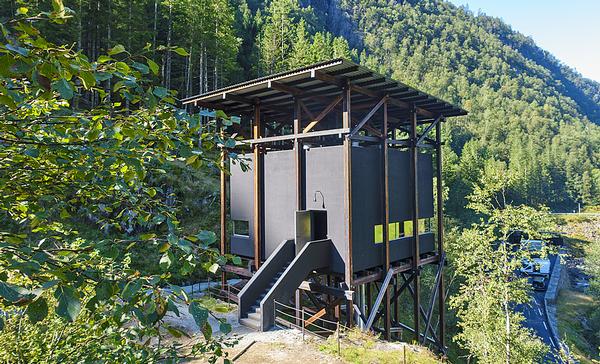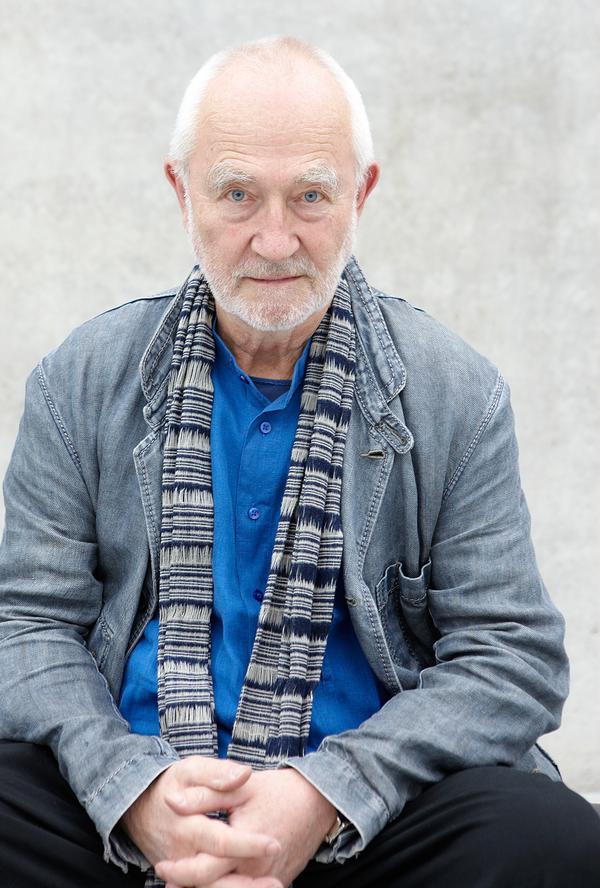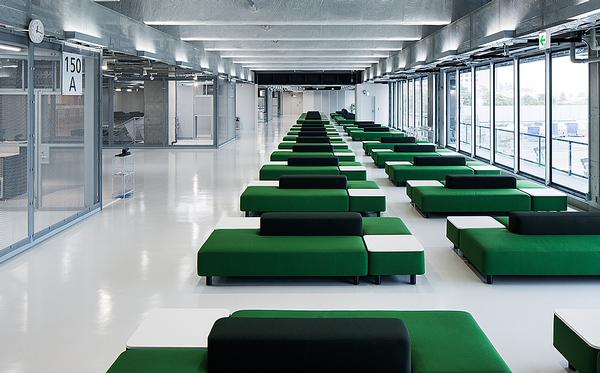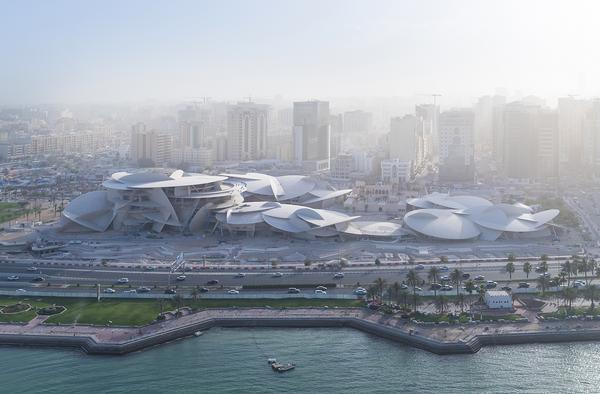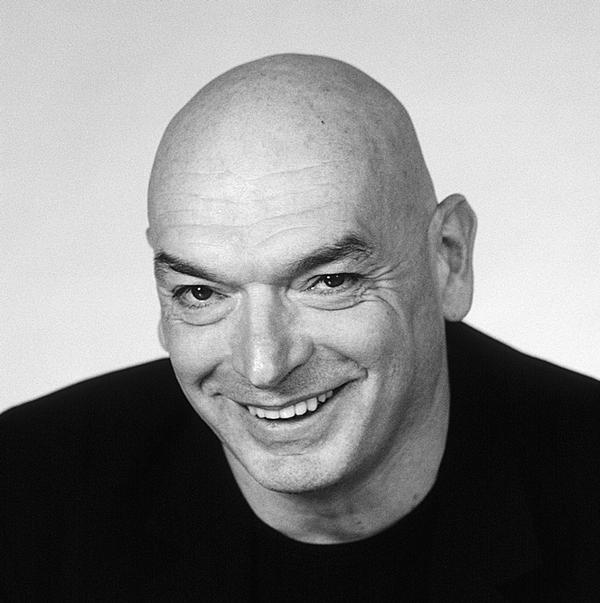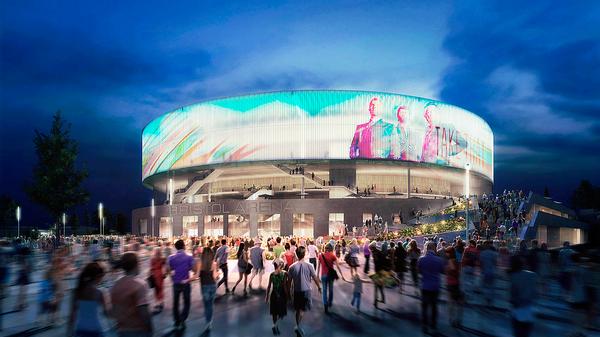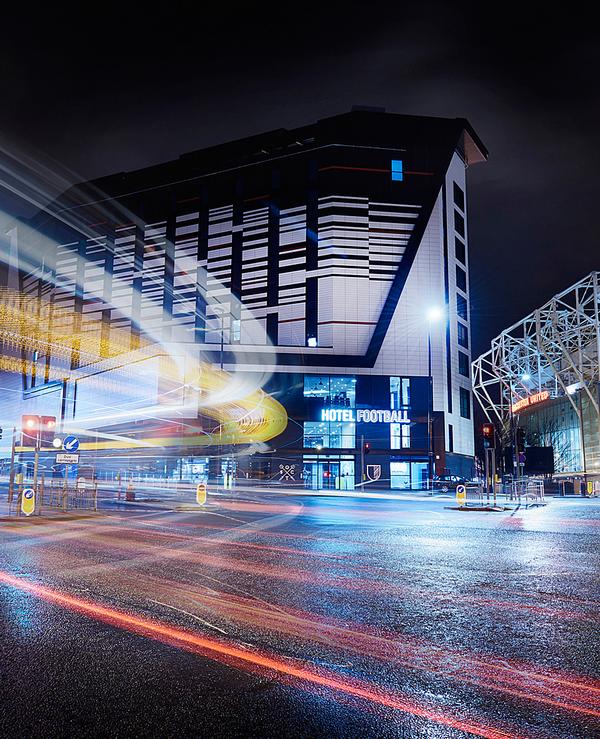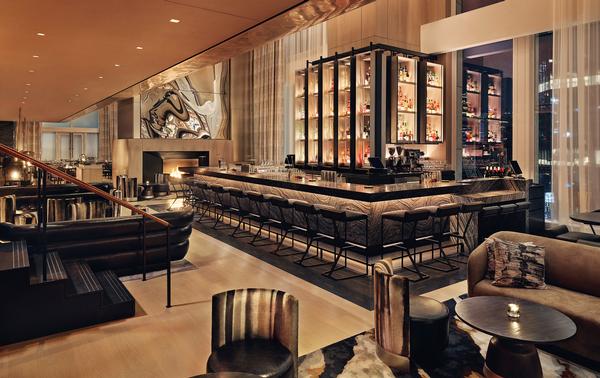HOK win architecture competition to design multi-sports arena for Barcelona FC
US sports architects HOK and Spanish practice TAC Arquitectes have won the tender to design a new multi-sports arena for Barcelona FC.
The duo were chosen by the jury ahead of five other contenders, including MAKE, Dominique Perrault Architecture and Wilkinson Eyre.
Among other sporting facilities, the New Palau Blaugrana will feature a basketball court, an ice rink and a new home for the club’s football academy, FCB Escola.
The tender jury was formed by five members of the Barcelona FC hierarchy, three designers from local architects' association Collegi d’Arquitectes de Catalunya and one member of Barcelona City Council.
“The bid by HOK + TAC Arquitectes is remarkably innovative with its concept of a multi-functional Palau, and is also outstanding for its permeability, flexibility and personality,” said the jury in a statement. “With organic geometry, it offers a fine sequence between the Palau, annex court, ice rink and the FCB Escola facilities.
“From now, the winning team shall be working together with the Barça technical teams and the council to make further specifications and work further on the integration of the new installations with the club's other developments and the city.”
The arena will have three independent areas: a multi-purpose 10,000-capacity pavilion, an auxiliary court with a capacity of 2,000 and an ice rink.
The main venue will meet the requirements of basketball's Euroleague and will host matches for Barcelona FC’s basketball offshoot. It will feature 18 VIP boxes and two ‘skybars’ with views of the court, one of which can also function as a restaurant. Spectator seats will be arranged close to the court to create a lively atmosphere.
“Our design creates an organic building geometry that supports a seamless progression between the New Palau, the annex court, the ice rink and the FCB Escola academy training facilities,“ said John Rhodes, a director of HOK. “We’re excited about the benefits that this project will bring to FC Barcelona and to this cosmopolitan city.”
The design for the project will be officially unveiled at a public event to be held over the next few weeks. Construction work is expected to start in the 2017/18 season and end in the 2019/20 season.
The New Palau Blaugrana is part of a wider scheme to transform the club’s facilities. An announcement will soon be made on the winner of the project to design a €600m (US$670m, £436m) redevelopment of the club’s iconic Nou Camp stadium, increasing its capacity from 98,000 to 105,000.
AECOM, Bjarke Ingels Group and Nikken Sekkei are among the architects who have bid for that tender.
HOK has designed many international stadiums, and is currently developing the Mercedes-Benz Stadium in Atlanta for National Football League franchise the Atlanta Falcons.
Architecture design HOK sports arena Barcelona FC Barcelona Spain sportTop 20 richest clubs in Europe worth £5bn+, says Deloitte
Drone footage offers bird's eye view of HOK's hotly-anticipated Atlanta Falcons stadium
FC Barcelona to invest in women’s sport and university as it attempts to hits €1bn revenues
AECOM, BIG and Populous among architectural heavyweights in final for €600m redevelopment of FC Barcelona's Nou Camp
HOK signs stadium development deal with United Soccer League
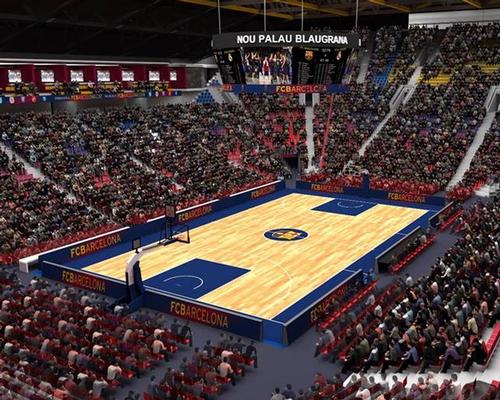

Europe's premier Evian Spa unveiled at Hôtel Royal in France

Clinique La Prairie unveils health resort in China after two-year project

GoCo Health Innovation City in Sweden plans to lead the world in delivering wellness and new science

Four Seasons announces luxury wellness resort and residences at Amaala

Aman sister brand Janu debuts in Tokyo with four-floor urban wellness retreat

€38m geothermal spa and leisure centre to revitalise Croatian city of Bjelovar

Two Santani eco-friendly wellness resorts coming to Oman, partnered with Omran Group

Kerzner shows confidence in its Siro wellness hotel concept, revealing plans to open 100

Ritz-Carlton, Portland unveils skyline spa inspired by unfolding petals of a rose

Rogers Stirk Harbour & Partners are just one of the names behind The Emory hotel London and Surrenne private members club

Peninsula Hot Springs unveils AUS$11.7m sister site in Australian outback

IWBI creates WELL for residential programme to inspire healthy living environments

Conrad Orlando unveils water-inspired spa oasis amid billion-dollar Evermore Resort complex

Studio A+ realises striking urban hot springs retreat in China's Shanxi Province

Populous reveals plans for major e-sports arena in Saudi Arabia

Wake The Tiger launches new 1,000sq m expansion

Othership CEO envisions its urban bathhouses in every city in North America

Merlin teams up with Hasbro and Lego to create Peppa Pig experiences

SHA Wellness unveils highly-anticipated Mexico outpost

One&Only One Za’abeel opens in Dubai featuring striking design by Nikken Sekkei

Luxury spa hotel, Calcot Manor, creates new Grain Store health club

'World's largest' indoor ski centre by 10 Design slated to open in 2025

Murrayshall Country Estate awarded planning permission for multi-million-pound spa and leisure centre

Aman's Janu hotel by Pelli Clarke & Partners will have 4,000sq m of wellness space

Therme Group confirms Incheon Golden Harbor location for South Korean wellbeing resort

Universal Studios eyes the UK for first European resort

King of Bhutan unveils masterplan for Mindfulness City, designed by BIG, Arup and Cistri

Rural locations are the next frontier for expansion for the health club sector

Tonik Associates designs new suburban model for high-end Third Space health and wellness club

Aman sister brand Janu launching in Tokyo in 2024 with design by Denniston's Jean-Michel Gathy
Bionic leaves, breathable metals and selfgrowing bricks... Biomimicry in architecture has come a long way. Christopher DeWolf takes a look at the latest advances



