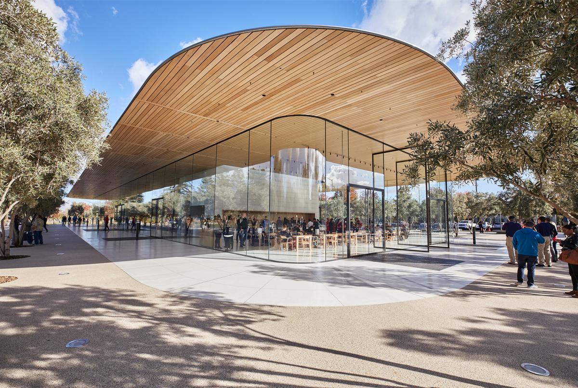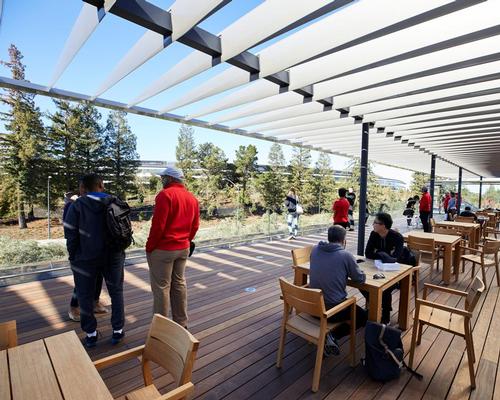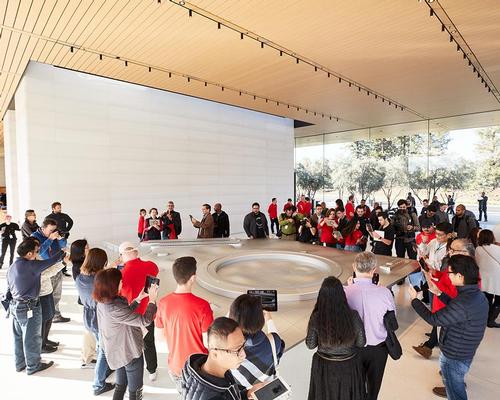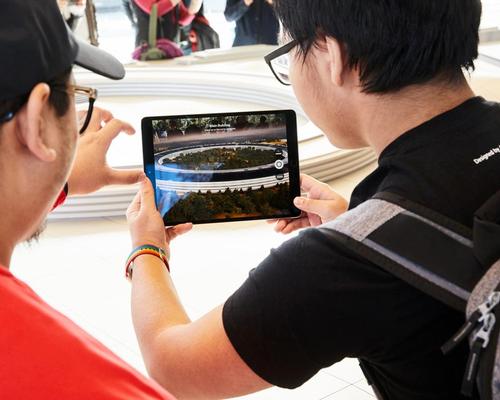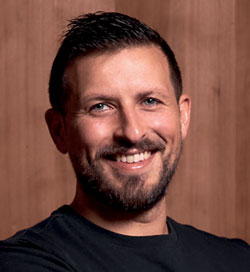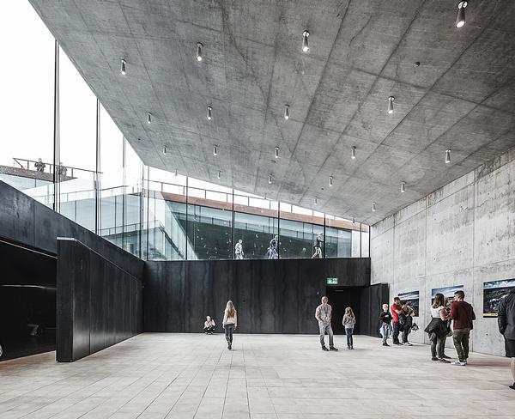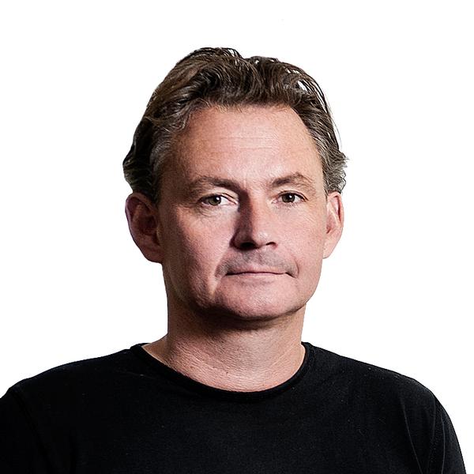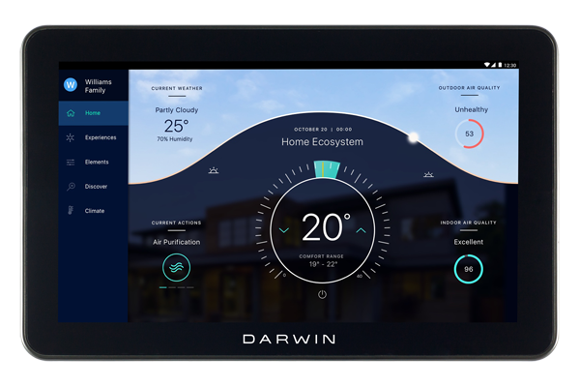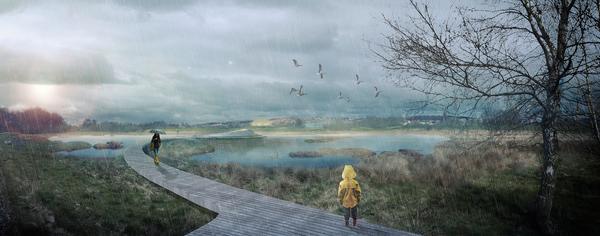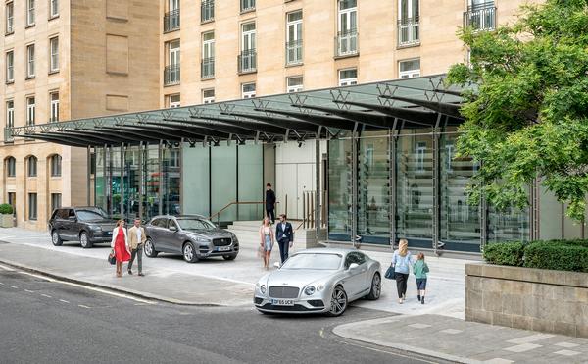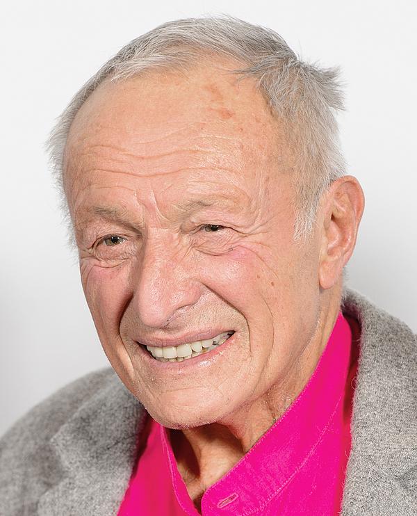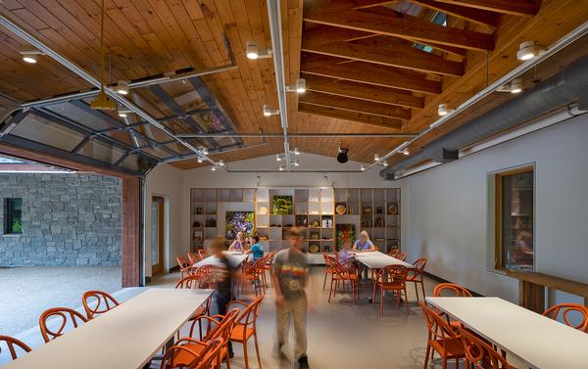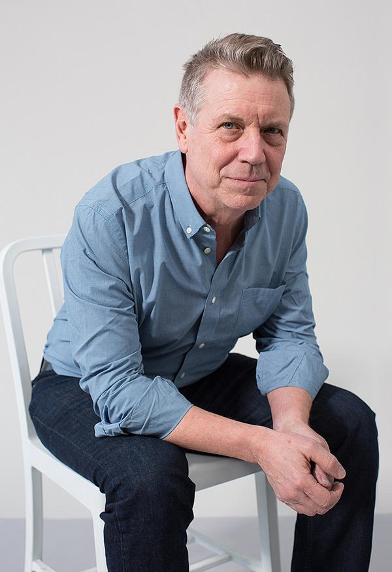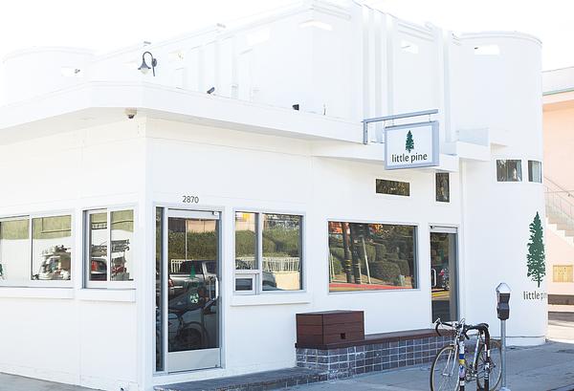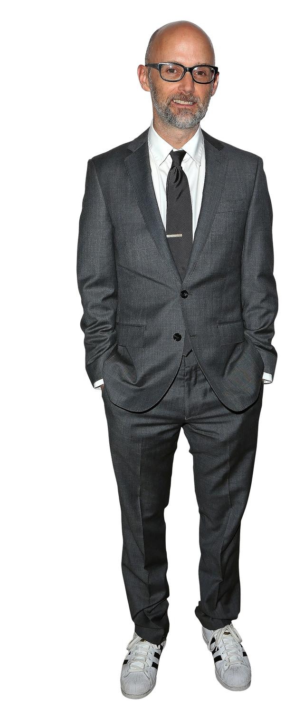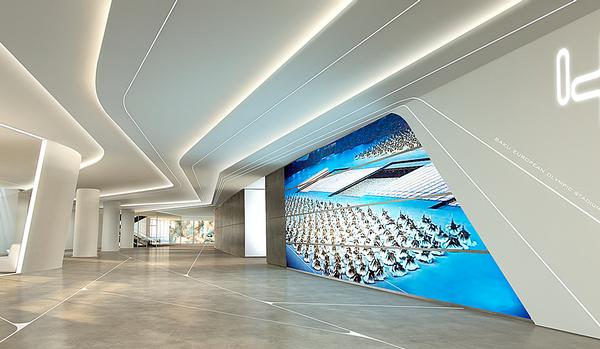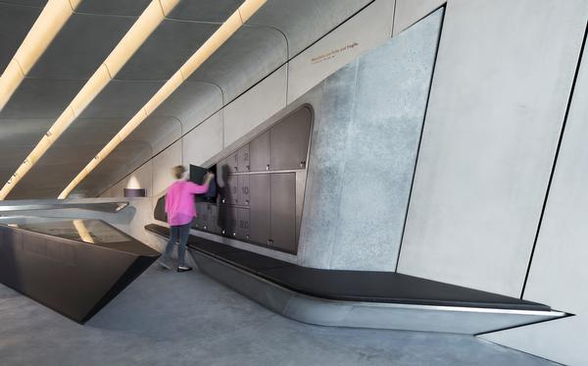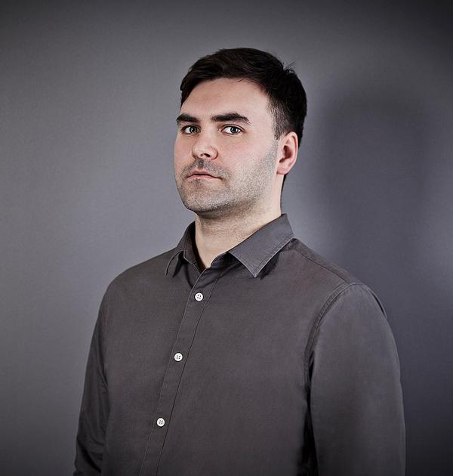Apple Park Visitor Center opens to the public, providing panoramic views of futuristic HQ
– Stefan Behling, head of studio at Foster + Partners
Visitors hoping to catch a glimpse of Apple’s futuristic new US$5bn (€4.18bn, £3.7bn) HQ can now get closer than ever before, with the opening of a new visitor centre overlooking Foster + Partner’s vaunted doughnut-shaped design.
Designed as “an exclusive public gateway to Apple Park”, the centre opened to the public last week along Tantau Avenue in Cupertino, California.
With Foster + Partners again on design duties, the building is formed of a transparent envelope situated below a cantilevering carbon-fibre roof, which hosts an expansive terrace offering a panoramic view of Apple Park and the surrounding landscape of olive groves and drought-resistant trees.
Inside, softly-lit timber has been added to create an inviting warmth, while the full-height glazing dematerialises the building volume. Visitors are greeted with a large-scale model of the centre's high-profile neighbour, which is seemingly suspended in mid-air and can be brought to life by augmented reality technology.
Other amenities include an Apple shop and a café with outdoor seating areas.
Several elements from the main building are replicated to give people a taste of the precision detailing at Apple Park. The design of the staircases is inspired by similar ones next door, clad with the same quartz stone, and the countertop at the café is made with the same marble as the HQ’s main restaurant.
The main draw is the rooftop terrace, located 23ft (7m) above the ground and shaded by a delicate screen of thin, curved carbon-fibre fins.
“The idea was to create a delicate pavilion where visitors can enjoy the same material palette and meticulous detailing seen in the Ring Building in a relaxed setting, against the backdrop of Apple Park,” said Stefan Behling, head of studio at Foster + Partners.
The HQ, which will house 13,000 Apple employees at peak capacity, welcomed its first occupants in April.
The design is intended to change staff behaviour, putting all who work there under one roof to “create the idea factory that will create future generations of Apple products for years to come.”
Facilities include a 100,000sq ft (9,300sq m) gym, two miles of running and walking paths and a 1,000 seat theatre named after company co-founder Steve Jobs, who died shortly after presenting the plans for the campus in 2011. His successor as CEO, Tim Cook, recently launched Apple’s iPhone 8, iPhone 8 Plus and iPhone X from the stage.
Apple Apple Park Apple Park Visitor Center Foster and Partners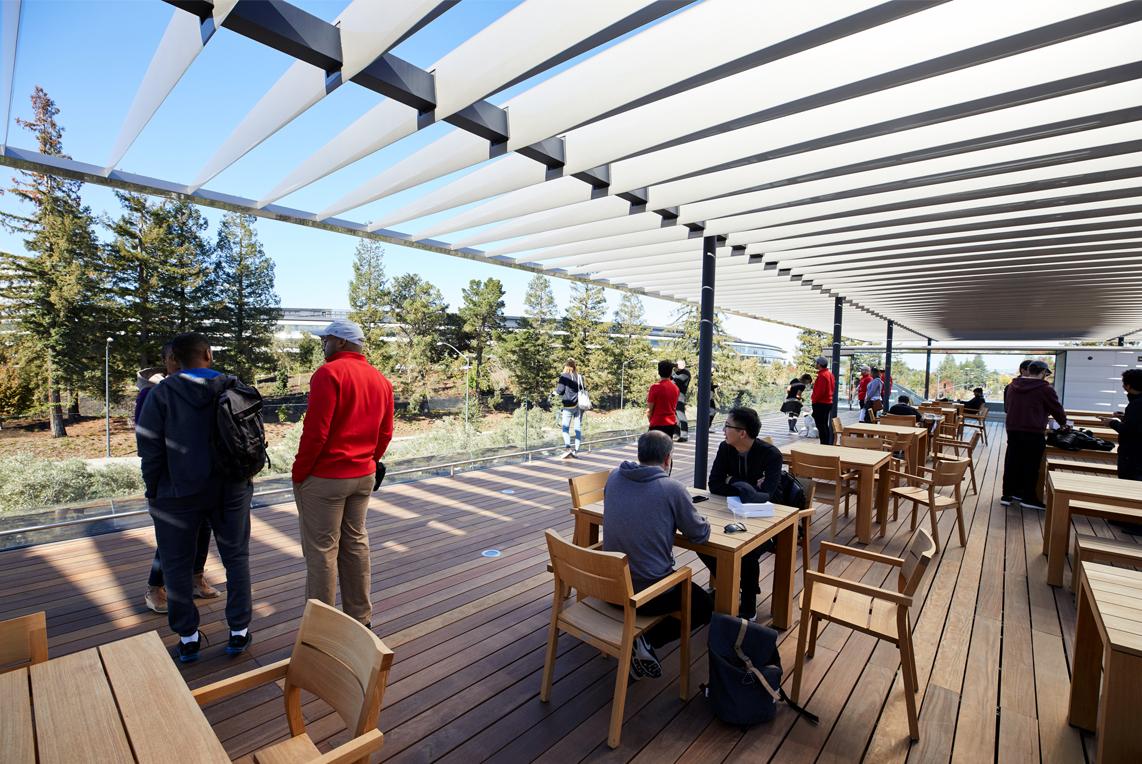
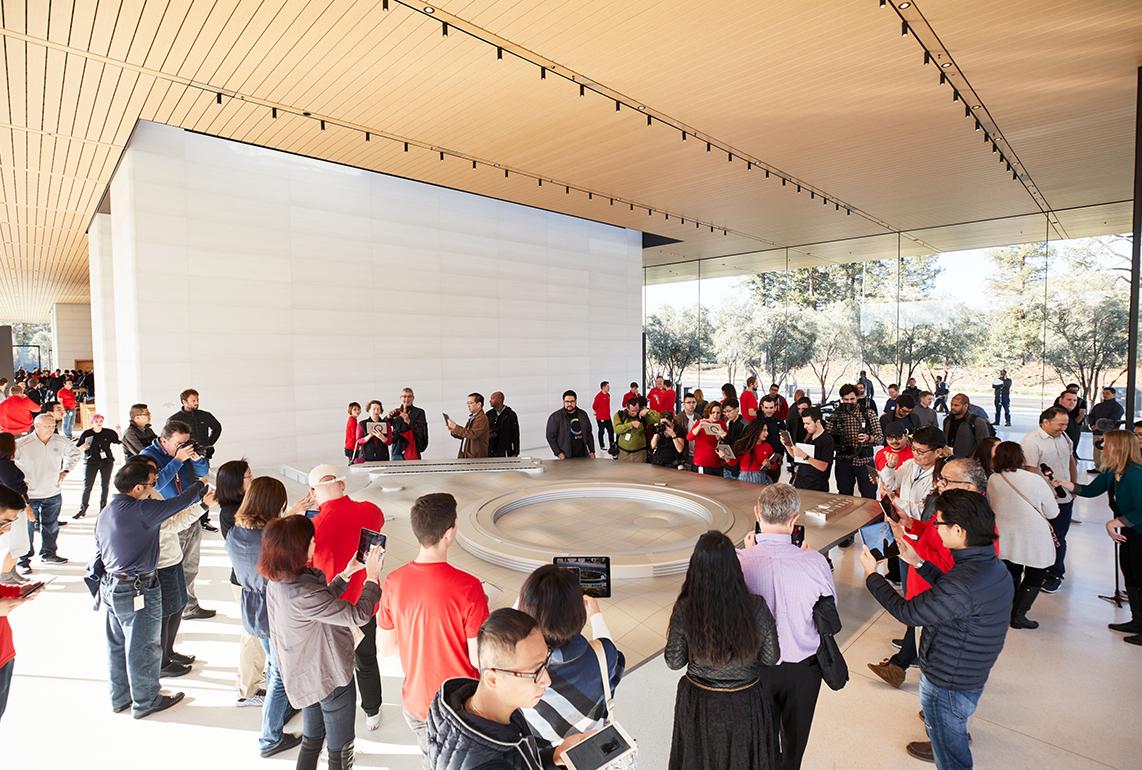
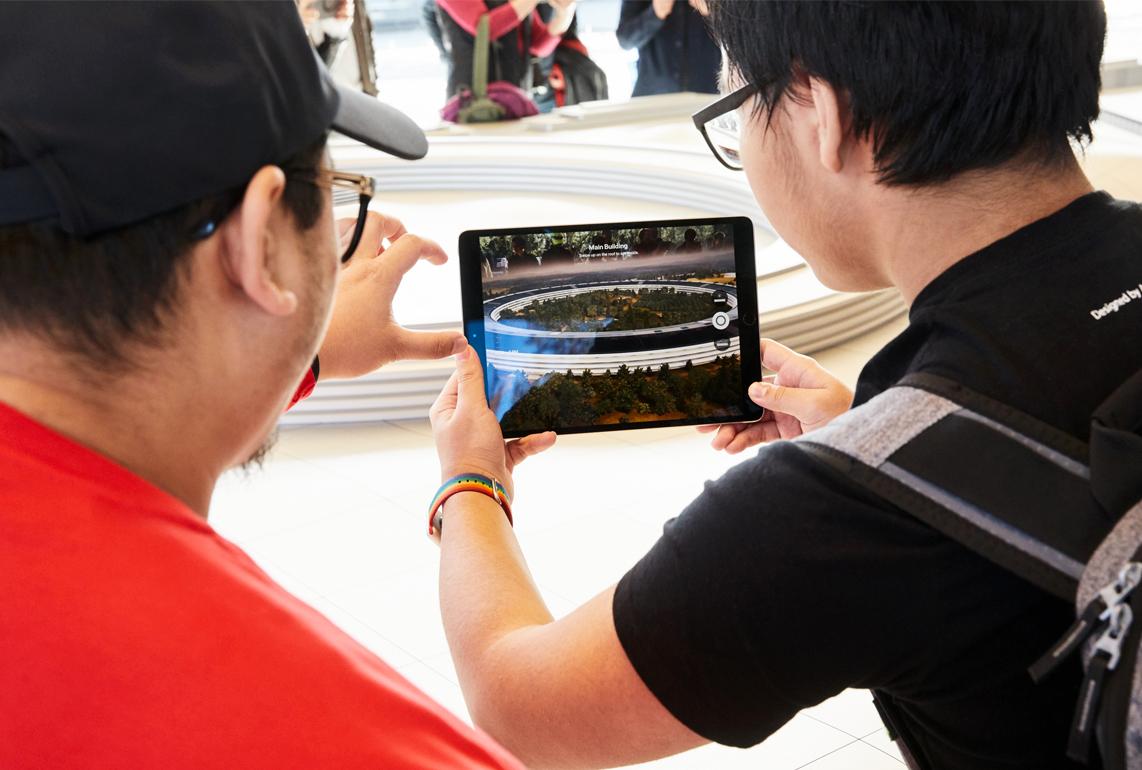
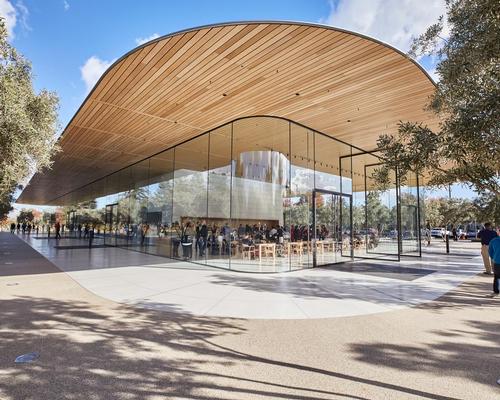

UAE’s first Dior Spa debuts in Dubai at Dorchester Collection’s newest hotel, The Lana

Europe's premier Evian Spa unveiled at Hôtel Royal in France

Clinique La Prairie unveils health resort in China after two-year project

GoCo Health Innovation City in Sweden plans to lead the world in delivering wellness and new science

Four Seasons announces luxury wellness resort and residences at Amaala

Aman sister brand Janu debuts in Tokyo with four-floor urban wellness retreat

€38m geothermal spa and leisure centre to revitalise Croatian city of Bjelovar

Two Santani eco-friendly wellness resorts coming to Oman, partnered with Omran Group

Kerzner shows confidence in its Siro wellness hotel concept, revealing plans to open 100

Ritz-Carlton, Portland unveils skyline spa inspired by unfolding petals of a rose

Rogers Stirk Harbour & Partners are just one of the names behind The Emory hotel London and Surrenne private members club

Peninsula Hot Springs unveils AUS$11.7m sister site in Australian outback

IWBI creates WELL for residential programme to inspire healthy living environments

Conrad Orlando unveils water-inspired spa oasis amid billion-dollar Evermore Resort complex

Studio A+ realises striking urban hot springs retreat in China's Shanxi Province

Populous reveals plans for major e-sports arena in Saudi Arabia

Wake The Tiger launches new 1,000sq m expansion

Othership CEO envisions its urban bathhouses in every city in North America

Merlin teams up with Hasbro and Lego to create Peppa Pig experiences

SHA Wellness unveils highly-anticipated Mexico outpost

One&Only One Za’abeel opens in Dubai featuring striking design by Nikken Sekkei

Luxury spa hotel, Calcot Manor, creates new Grain Store health club

'World's largest' indoor ski centre by 10 Design slated to open in 2025

Murrayshall Country Estate awarded planning permission for multi-million-pound spa and leisure centre

Aman's Janu hotel by Pelli Clarke & Partners will have 4,000sq m of wellness space

Therme Group confirms Incheon Golden Harbor location for South Korean wellbeing resort

Universal Studios eyes the UK for first European resort

King of Bhutan unveils masterplan for Mindfulness City, designed by BIG, Arup and Cistri

Rural locations are the next frontier for expansion for the health club sector

Tonik Associates designs new suburban model for high-end Third Space health and wellness club
From parks designed to mitigate the effects of flooding to warming huts for one of the world’s coldest cities, these projects have been designed for increasingly extreme climates



