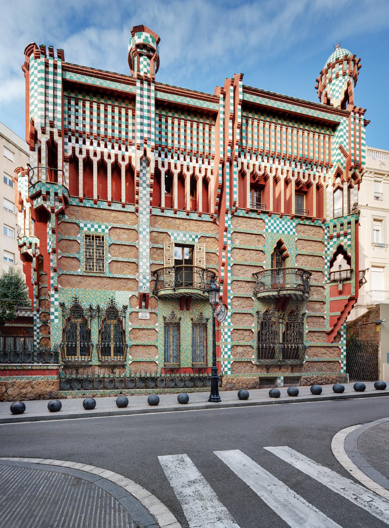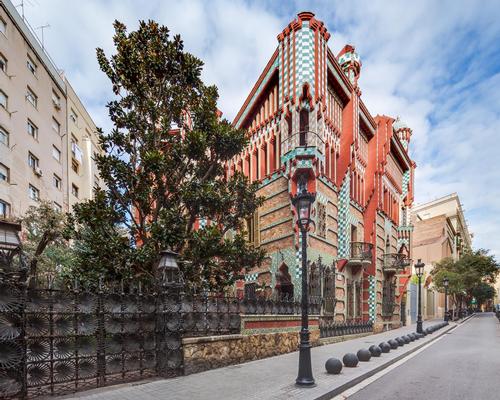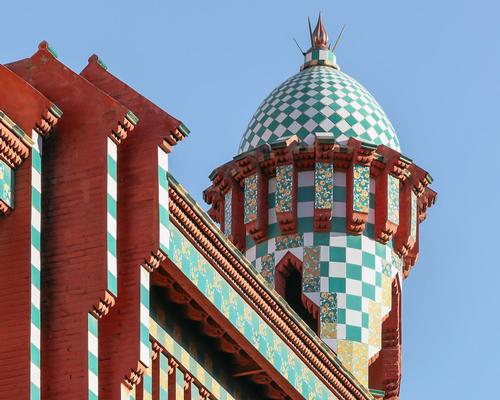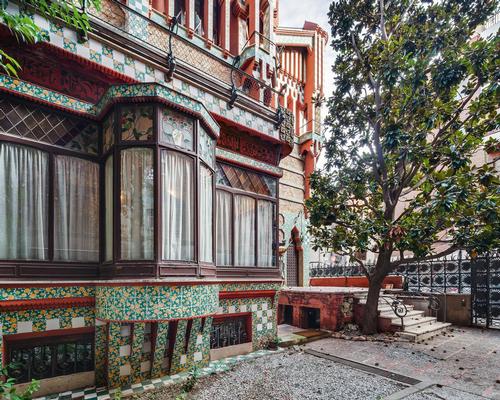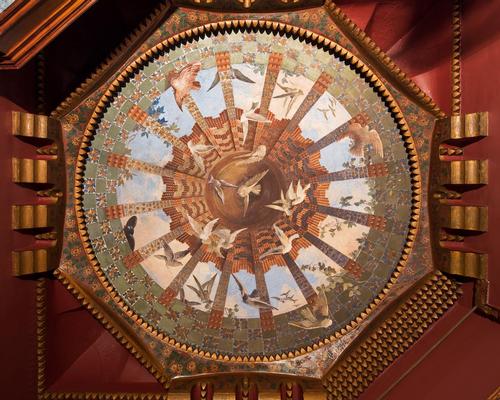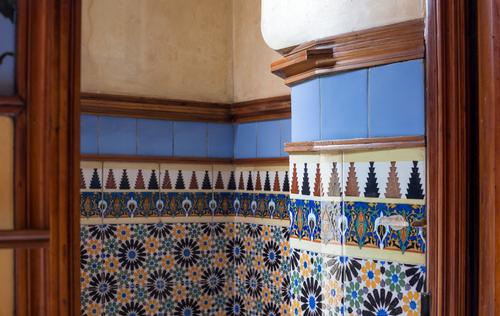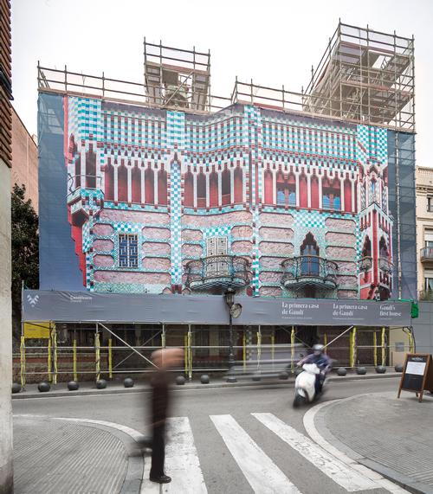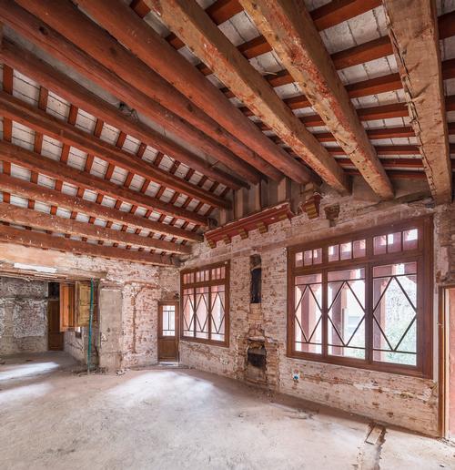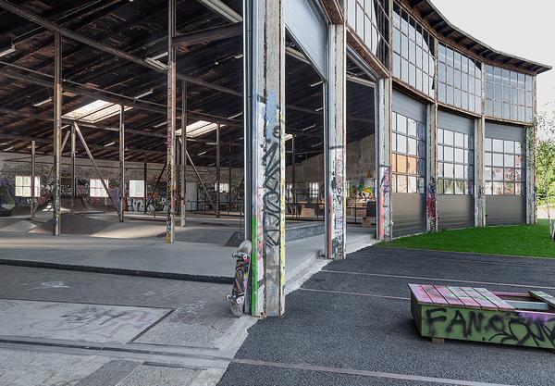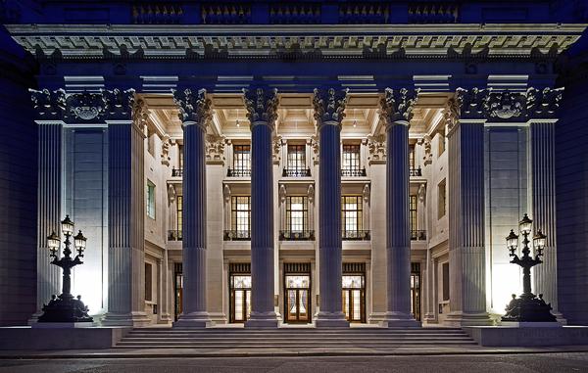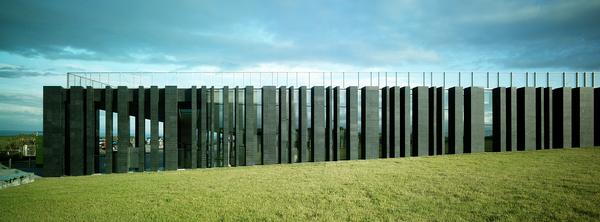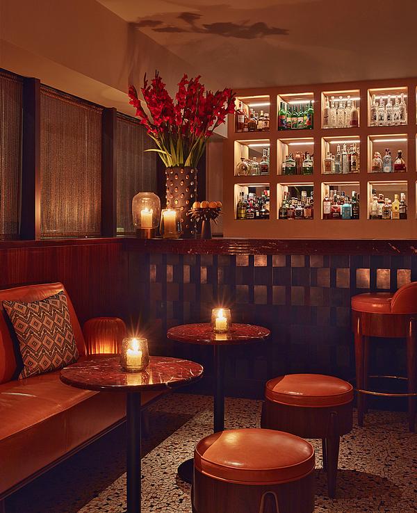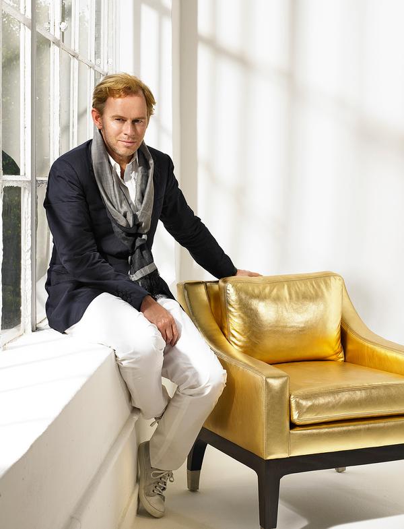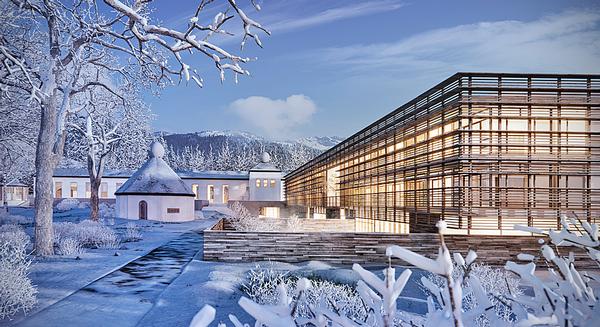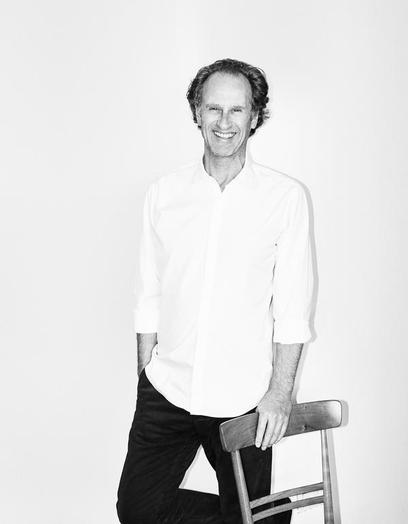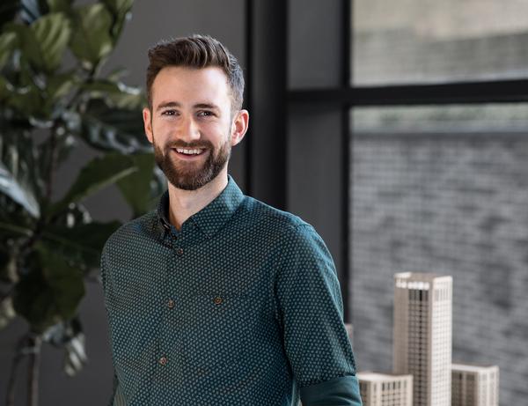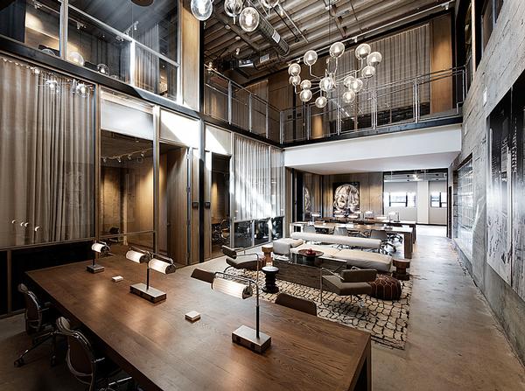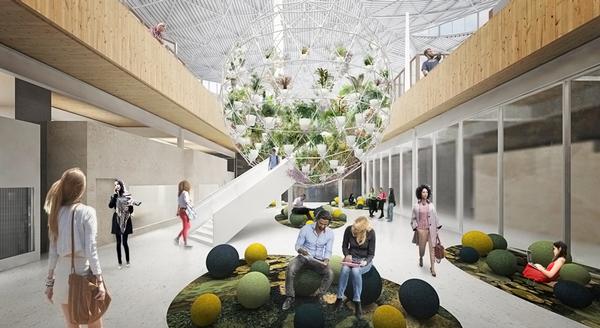Landmark Gaudí summer house in Barcelona to open as a museum this year
Antoni Gaudí was the creator of Barcelona’s most famous and significant buildings and parks, including Sagrada Familia and the Palau Güell. Now, final preparations are underway to give the public an inside look at one of his lesser-known architectural landmarks in the city: the Casa Vicens summer home.
The house – originally designed by the 31-year-old Gaudí for financial broker Manel Vicens i Montaner between 1883 and 1885 – will be opened as a museum in Q3 following an extensive “rehabilitation” to restore the architect's original design touches and adapt the site to host groups of visitors.
The house was named a World Heritage Site in 2005. It is notable for its differences to much of Gaudí’s other work. The architect is believed to have been inspired by Asian design philosophies for the project. The building originally had three different façades, a semi-open space to connect the indoors with the outdoors and a garden featuring a large waterfall nestled within a parabolic arch.
Casa Vicens was originally divided into four levels: the basement for storage; the ground floor to house the living room, dining room and kitchen; the first floor for the bedrooms; and the top floor for the servants. In 1925, Gaudí’s friend, Serra de Martínez, upgraded the house by transforming three levels into separate homes and replacing the original staircase.
Between 1935 and 1964, the house underwent several further changes until reaching its present state. In 2014, the Morabanc Group purchased the property with the goal of opening it up to public visits. In the years since it has been renovated closer to the 1925 upgrade, with each level housing different museum facilities.
“The ground floor will house the visitor welcome area, while the spaces on the first and second floors will be set up to house the permanent exhibition halls displaying information about the building, along with the temporary exhibitions and activities,” said the museum’s developers in a statement, adding the original staircase will be recreated and a new lift added to connect the floors.
There will also be a a bookshop and shop in the basement and a cafe in the re-opened garden.
Architects Elias Torres, Jose Antonio Martinez Lapeña and David Garcia, who have all previously worked on UNESCO World Heritage sites, are conducting the architectural restoration, while Jordi Falgàs takes charge of the museological plan. They have previously vowed to ensure the house is “almost as original as the architect gave his client in 1888.”
Gaudí, who lived from 1852 to 1926, is celebrated for his distinctive singular style – influenced by themes such as nature and religion – and his use of varied materials, from stained glass to ceramics, stone, wrought ironwork and carefully crafted wood.
Antoni Gaudí Barcelona architecture design Casa Vicens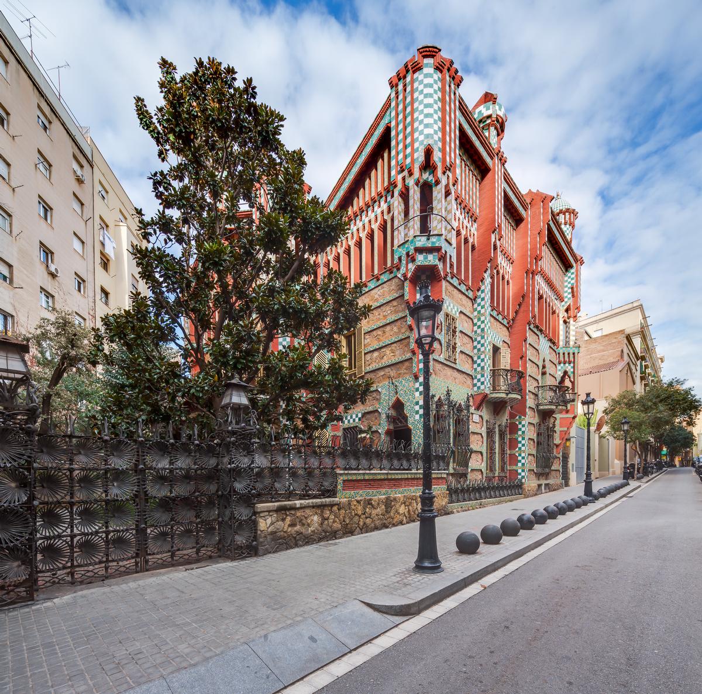
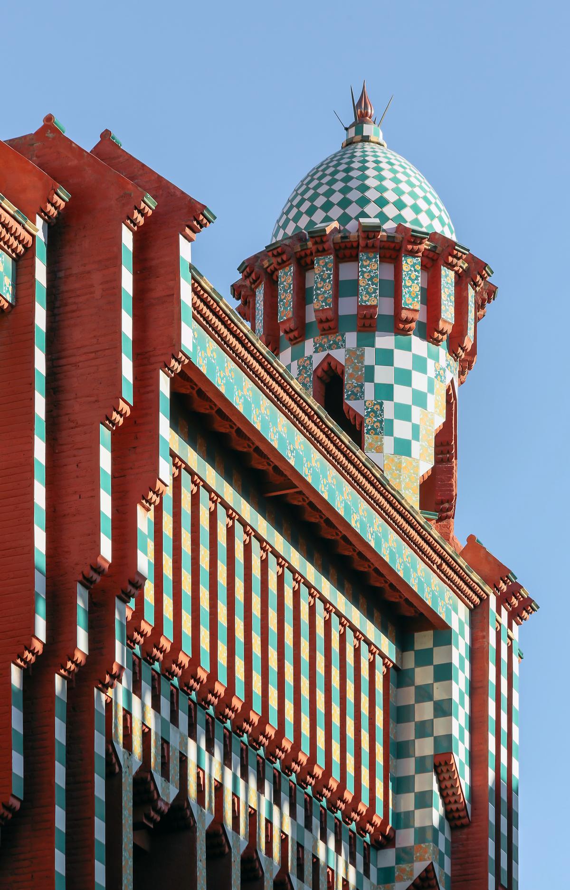
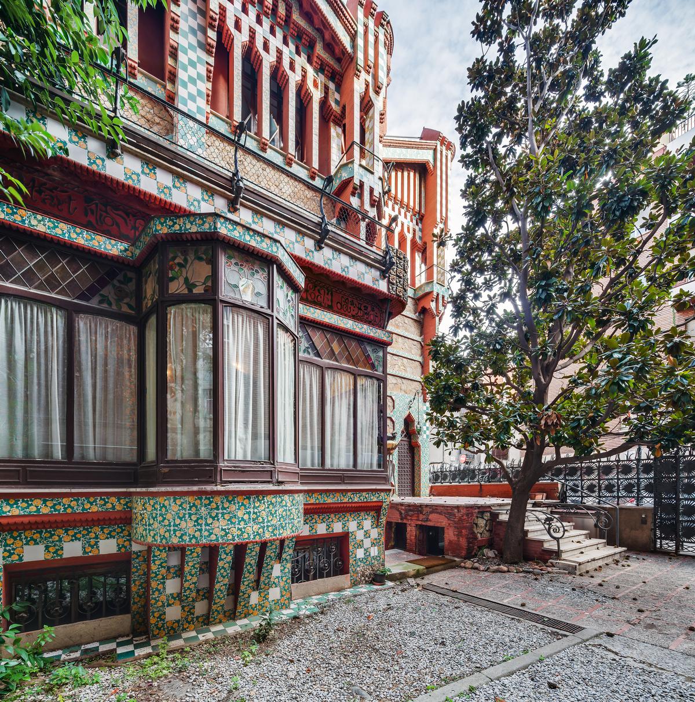
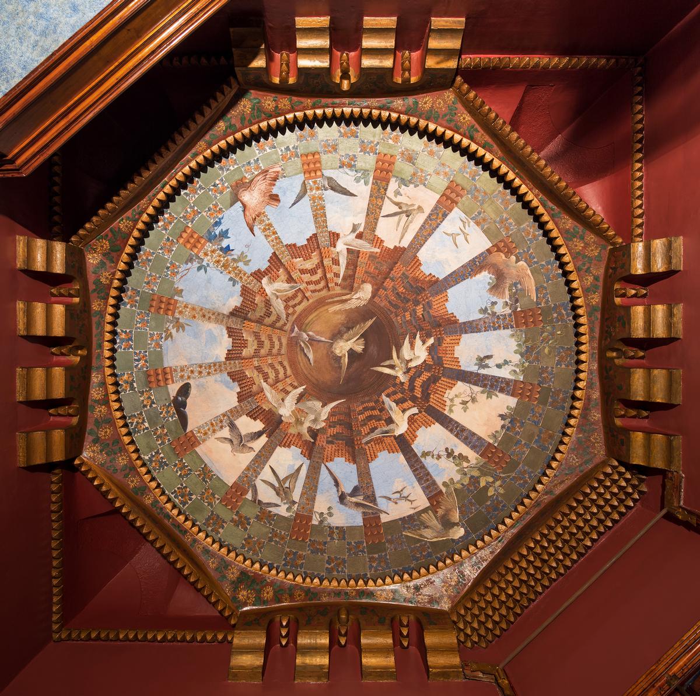
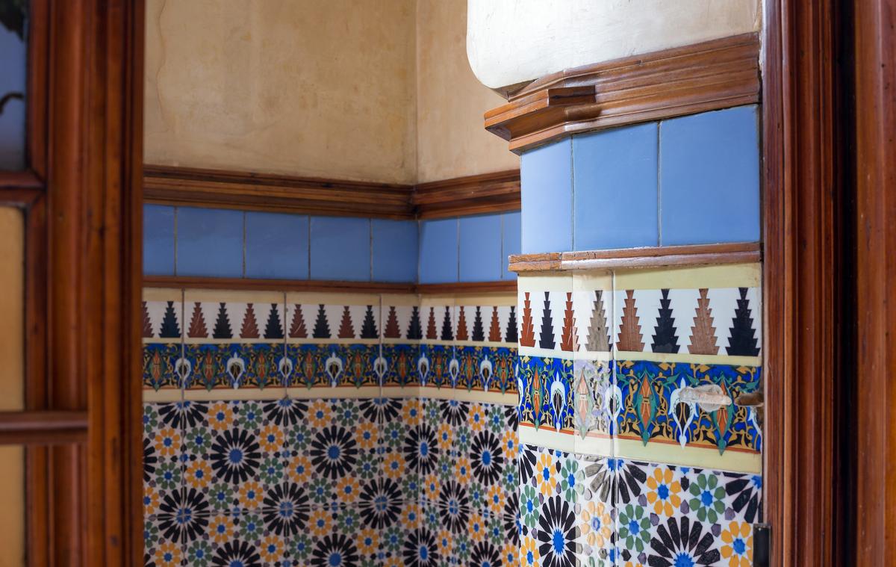
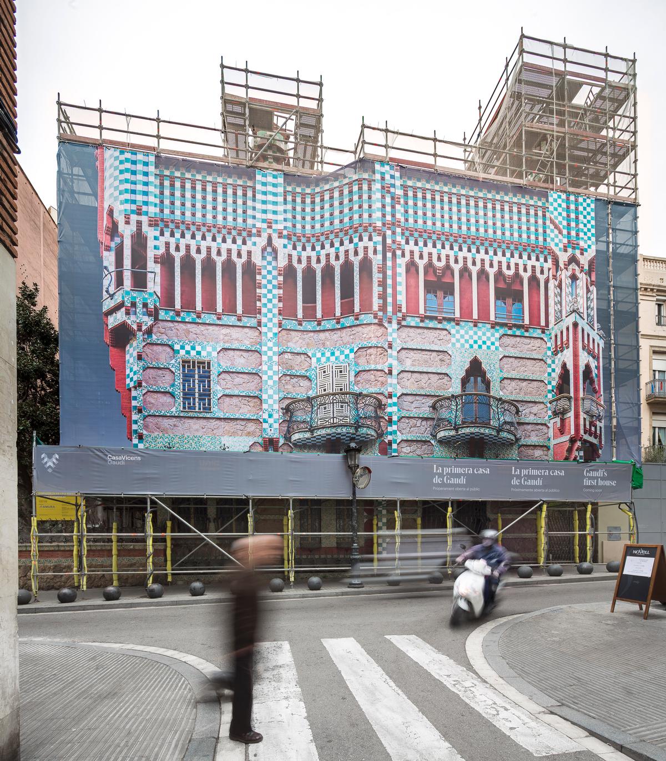
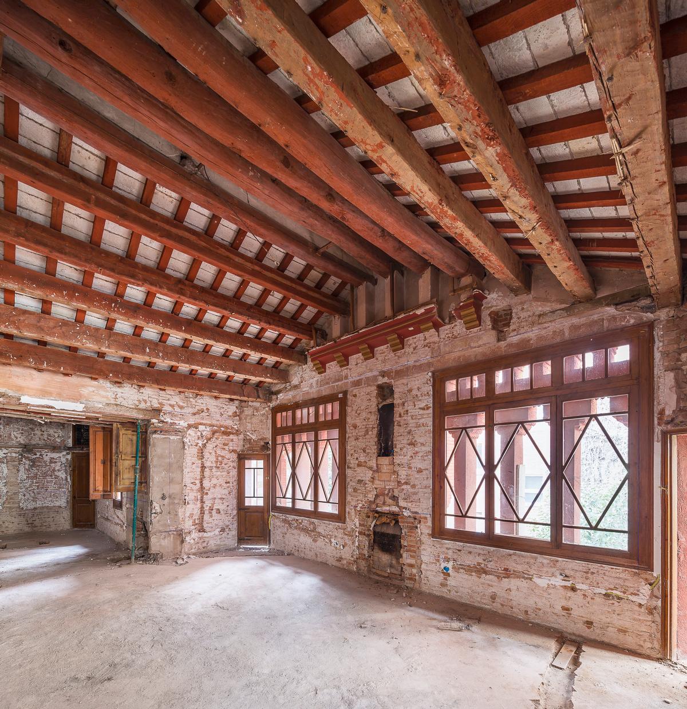
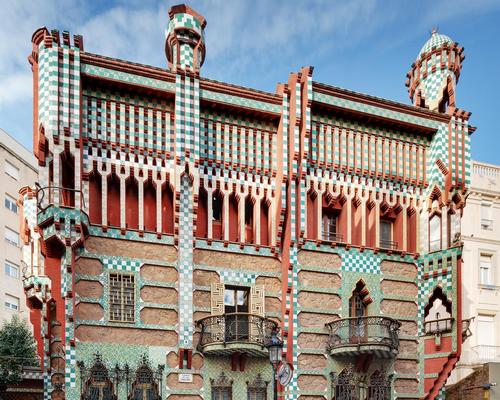

UAE’s first Dior Spa debuts in Dubai at Dorchester Collection’s newest hotel, The Lana

Europe's premier Evian Spa unveiled at Hôtel Royal in France

Clinique La Prairie unveils health resort in China after two-year project

GoCo Health Innovation City in Sweden plans to lead the world in delivering wellness and new science

Four Seasons announces luxury wellness resort and residences at Amaala

Aman sister brand Janu debuts in Tokyo with four-floor urban wellness retreat

€38m geothermal spa and leisure centre to revitalise Croatian city of Bjelovar

Two Santani eco-friendly wellness resorts coming to Oman, partnered with Omran Group

Kerzner shows confidence in its Siro wellness hotel concept, revealing plans to open 100

Ritz-Carlton, Portland unveils skyline spa inspired by unfolding petals of a rose

Rogers Stirk Harbour & Partners are just one of the names behind The Emory hotel London and Surrenne private members club

Peninsula Hot Springs unveils AUS$11.7m sister site in Australian outback

IWBI creates WELL for residential programme to inspire healthy living environments

Conrad Orlando unveils water-inspired spa oasis amid billion-dollar Evermore Resort complex

Studio A+ realises striking urban hot springs retreat in China's Shanxi Province

Populous reveals plans for major e-sports arena in Saudi Arabia

Wake The Tiger launches new 1,000sq m expansion

Othership CEO envisions its urban bathhouses in every city in North America

Merlin teams up with Hasbro and Lego to create Peppa Pig experiences

SHA Wellness unveils highly-anticipated Mexico outpost

One&Only One Za’abeel opens in Dubai featuring striking design by Nikken Sekkei

Luxury spa hotel, Calcot Manor, creates new Grain Store health club

'World's largest' indoor ski centre by 10 Design slated to open in 2025

Murrayshall Country Estate awarded planning permission for multi-million-pound spa and leisure centre

Aman's Janu hotel by Pelli Clarke & Partners will have 4,000sq m of wellness space

Therme Group confirms Incheon Golden Harbor location for South Korean wellbeing resort

Universal Studios eyes the UK for first European resort

King of Bhutan unveils masterplan for Mindfulness City, designed by BIG, Arup and Cistri

Rural locations are the next frontier for expansion for the health club sector

Tonik Associates designs new suburban model for high-end Third Space health and wellness club
Across Denmark, a charity is turning industrial buildings into centres for street sport and art. As the concept prepares to go global, we speak to the people making it happen
Ben Channon has written Happy by Design, a new book about how architecture affects our mental health. He explains how we can all be happier at home



